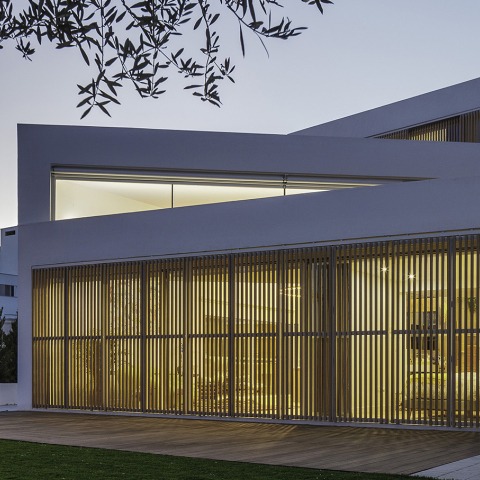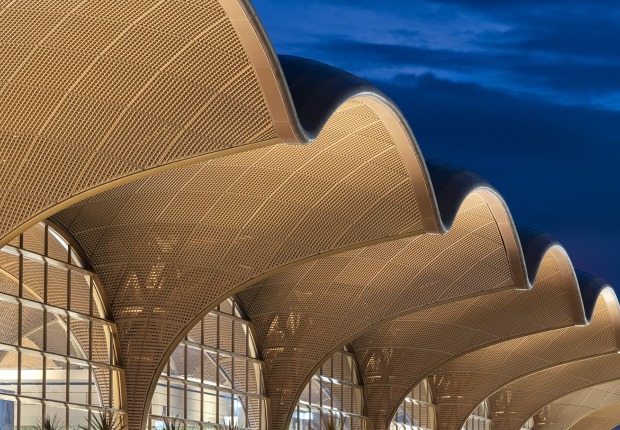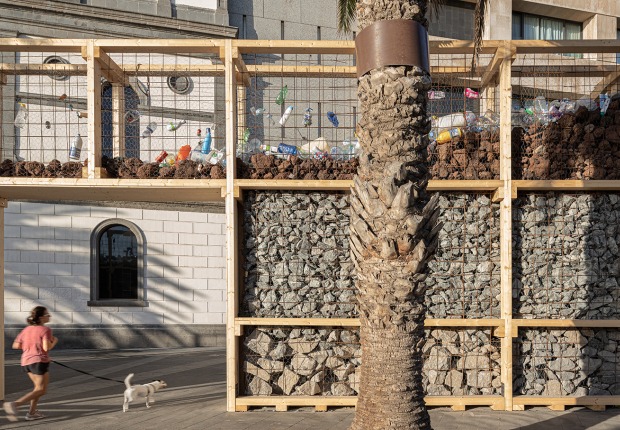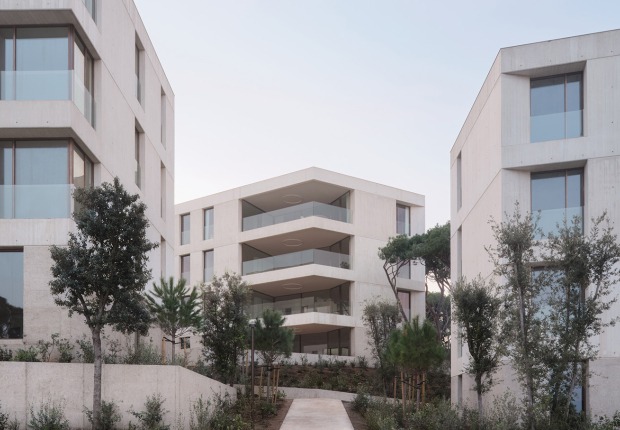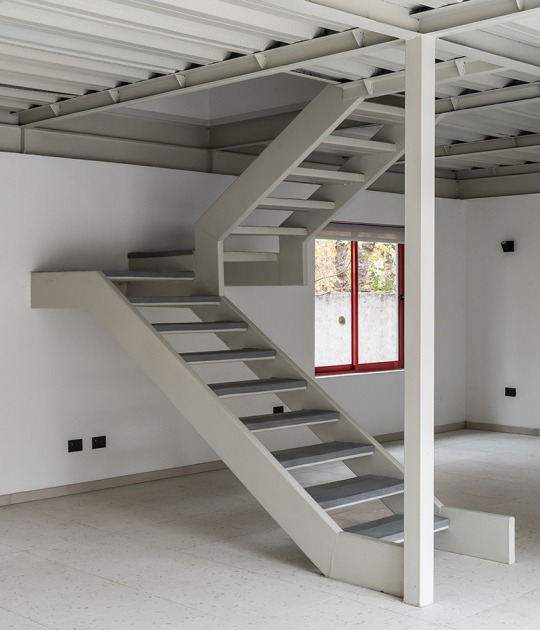Estudio Arquitectura Hago designed the house establishing a triple relationship of close, distant and zenith views.
The program proposes all the active functions related to the garden, including the master bedroom, placing the children's bedrooms on the first floor. In the lower part, the areas are spatially related through a large diagonal skylight that crosses all the rooms, resizing the space with a double height. On the upper floor, the rooms look horizontally at the distant landscape.
The program proposes all the active functions related to the garden, including the master bedroom, placing the children's bedrooms on the first floor. In the lower part, the areas are spatially related through a large diagonal skylight that crosses all the rooms, resizing the space with a double height. On the upper floor, the rooms look horizontally at the distant landscape.
Project description by Estudio Arquitectura Hago
The project relates the interior space with the garden, the sky and the surrounding landscape. For this reason, the building is revealed outside trough three large continuous windows in plan, consecutive in height that solves an indeterminate scale:
• A large window inserts the ground floor on the garden.
• A skylight integrates the sunlight inside.
• A third window, on the first floor, frames the views of the arid surrounding rustic plots and the castle of Magacela.
Functionally, the ground floor developes all the uses for the common life of the owners by two blocks, the day and night areas. Both areas are spatially related through a large diagonal skylight that crosses all the rooms, resizing the space with a double height. For the children, a second level is built that solves a couple of bedrooms and a bathroom, horizontally looking to the distant landscape.• A skylight integrates the sunlight inside.
• A third window, on the first floor, frames the views of the arid surrounding rustic plots and the castle of Magacela.
We believe that the project carry out three scales:
• A domestic scale (typological) directly linked to the client's way of life.
• A landscape scale (environmental) that links the architecture with the plot, the sky and the landscape.
• And an urban scale (morphological) that attends to the urban edge location of the plot.
• A landscape scale (environmental) that links the architecture with the plot, the sky and the landscape.
• And an urban scale (morphological) that attends to the urban edge location of the plot.
