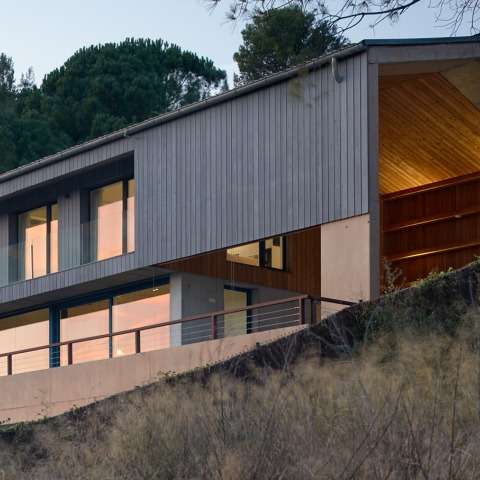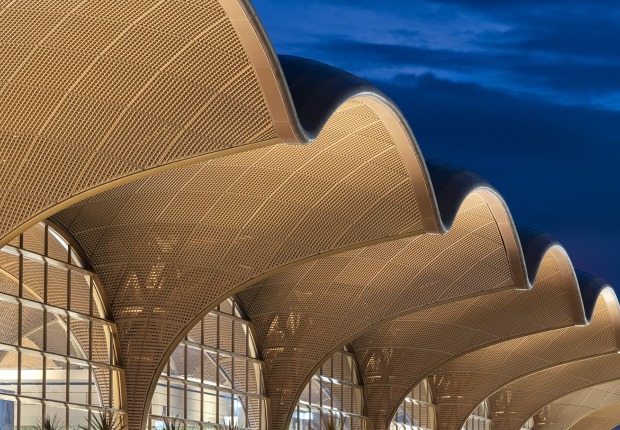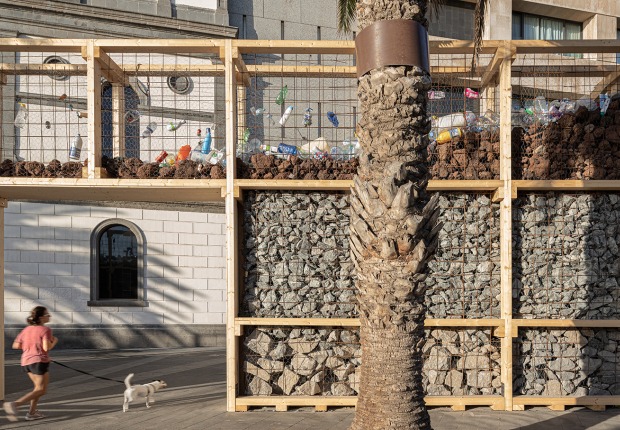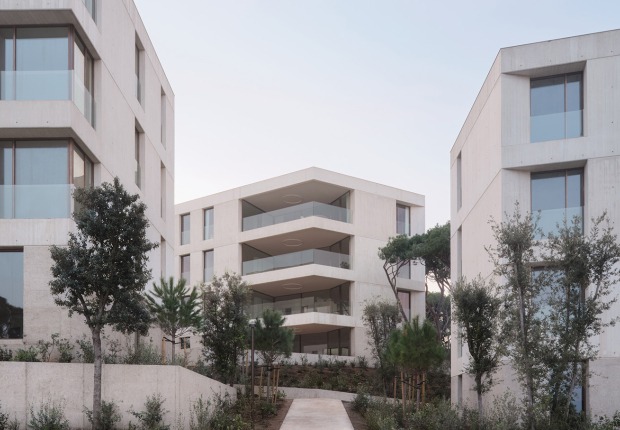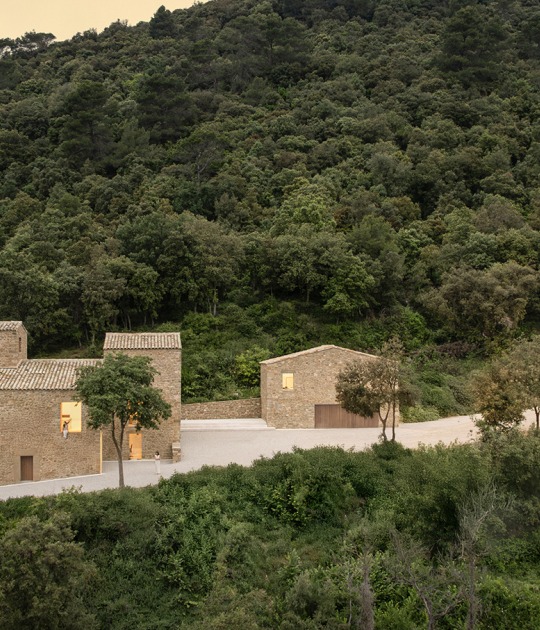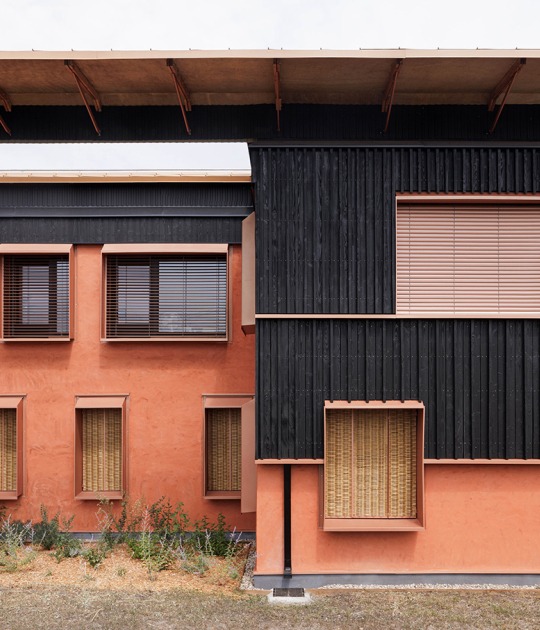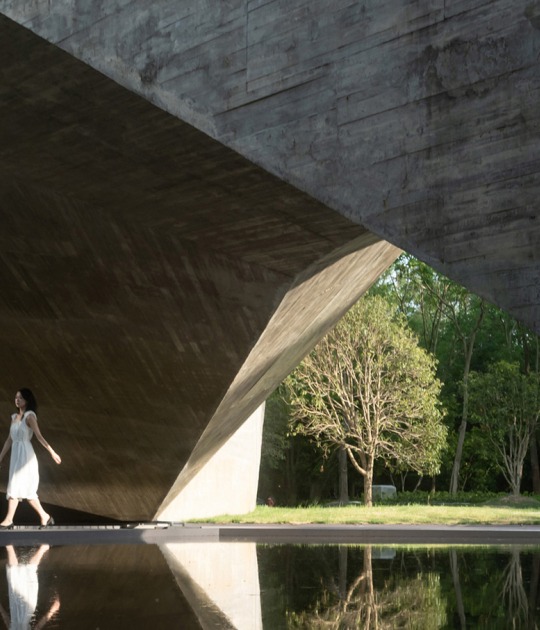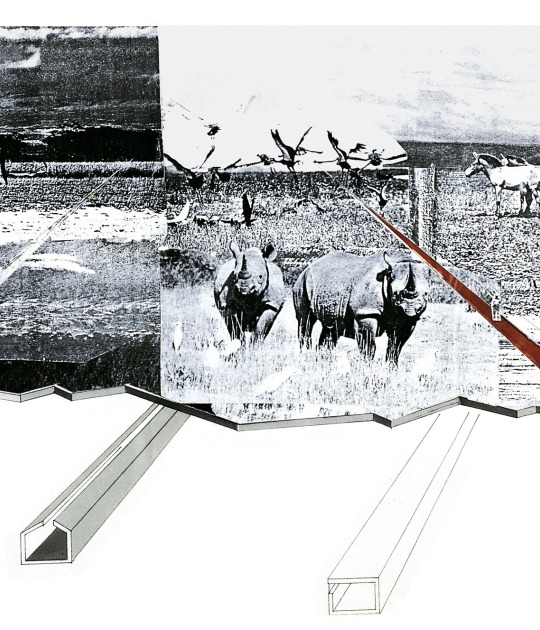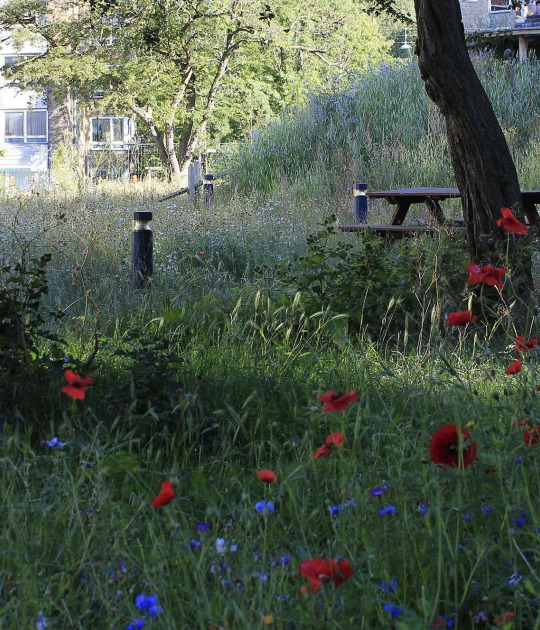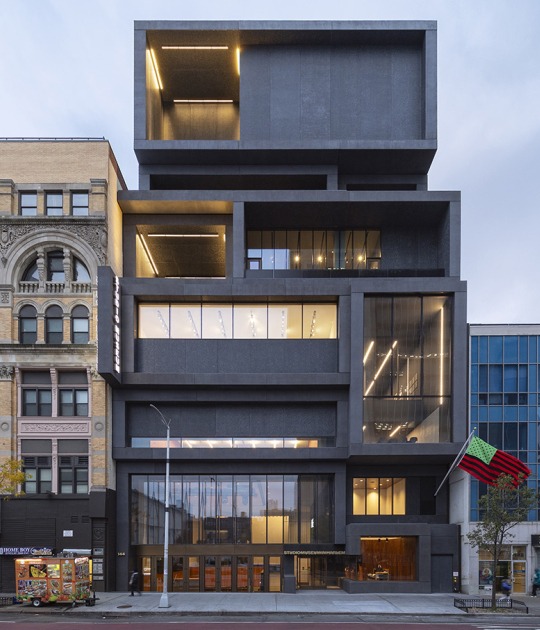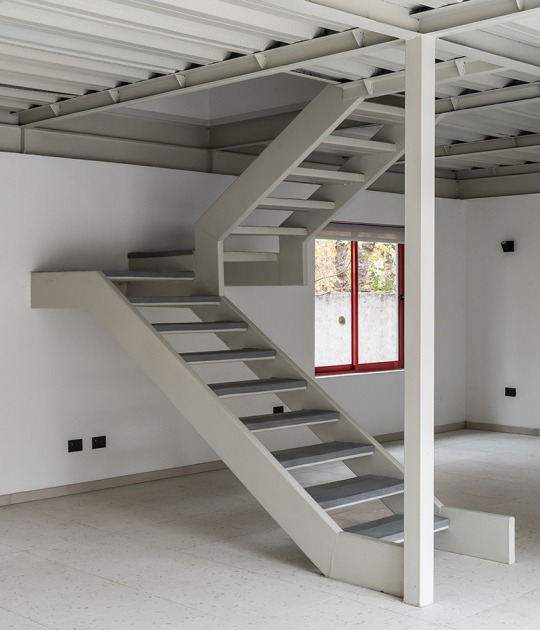This visual dialogue found in House P, projected by Daniel Tigges and Micheel Wassouf, makes it possible to connect the interior of the building with its exteriors by creating intermediate annex spaces such as the porch, balconies, or terraces.
The materials used on each level are reflected in its façade through the use of multiple brown pigments that refer to concrete and wood, which will also facilitate the maintenance of the good condition of the house over time. On the other hand, the interior is mostly covered with wood with a white glaze to give the house a calm and homely character.
It is important to note that the P-House contains in its design the elementary principles of passive houses. Thus, the main windows are oriented towards the south façade, being able to capture the maximum solar radiation in winter, providing warmth to its interiors and moving away from traditional air conditioning standards.
It also highlights the provision of solar protection and the surrounding insulation of the structure, applying a new construction method that is more sustainable from an ecological and economic point of view.
Description of project by Daniel Tigges and Micheel Wassouf
P-House is located in the district of Montjuïc, in the city of Girona. It consists of a single building with four winds and its location in the upper part of the plot allows its inhabitants to enjoy privileged views over the Sant Daniel Valley and the Montseny.
P-House is a building that combines contemporary design with the criteria of a very low-energy consumption building (NZEB), and its high-energy efficiency has been certified by the German Passivhaus standard. In this sense, the house meets all the expectations of the owners who explain that “living in this house is better than living in a 5-star hotel”.
Description
The building is organized on three floors. The basement and ground floor are made of a concrete structure and are the base on which the top floor of the building is built, all of which is made of wood. This same materialization is externalized and gives body to the façades, in a play that seeks to invert the colours of both materials. On the one hand, through the use of brown pigments in the concrete and, on the other, through a treatment of the wood that tries to simulate the ageing of the material. This also makes it possible to reduce maintenance costs.
Layout
Regarding the organization of the house, the ground floor houses the communal areas –an open space without divisions whose intention is to capture as much natural light as possible– while promoting visual dialogue between all the spaces that make up this floor. The two levels of this floor, besides differentiating the different spaces of this environment, allow the heights to be worked in a dynamic, giving each space its singularity. This play of heights, which is also present in the cascading staircase that links the two floors of the building, extends outwards to the porch, where its double height accentuates the verticality of this space, creating a transition space between inside and outside.
The interior-exterior relationship was an essential theme and which it was sought to enhance through the creation of exterior spaces attached to each interior space, such as the porch, the balconies or the various terraces that circumscribe the entire building.
The bedrooms, on the other hand, are organized on the upper floor of the building and represent the most intimate area of the house. Their interiors are mostly clad in wood with a white glaze, the same tone as the other materials, in an attempt to generate a lightness that suits the soothing character of these spaces. Here too, all the rooms have their own corresponding outdoor space.
Passive strategies
From the very first sketches, elementary concerns in passive house construction, such as solar orientation or the high compactness of the building, have been considered. The main openings face south and the north façade contains hardly any windows. In this way, maximum solar radiation can be captured in winter to passively heat the interior. At the same time, all openings are fitted with solar shading, which is intelligently controlled by a home automation system.
Another important issue is the insulation of the entire envelope, with thicknesses of between 21 cm and 30 cm, and an extraordinary airtightness has been achieved, as required by the Passivhaus standard. The result of the Blower Door test was a factor of 0.57, out of the permitted 0.65.
The building does not have a traditional climate system and is air-conditioned solely through Zehnder ComfoAir 550 ERV Luxe enthalpy cross-counterflow heat exchanger, which, in addition to air-conditioning the house, provides clean and healthy air inside the building. According to the latest calculations, the building has an annual heating demand of 9 kWh/m² and a cooling demand of 1 kWh/m².
To illustrate the savings and comfort of passive construction, the architects explain the following anecdote:
“During a site visit early in the morning on a winter day, the ground outside was covered with frost, it was freezing; when we went inside the house the temperature was perfect, and the heat pump had not yet been installed”.
The construction of the P-House aims to be an alternative to traditional construction methods, which are much more harmful to the environment and much more costly for its users. P-House is presented as an example of a building where sustainability and energy efficiency represent some of its main premises.
