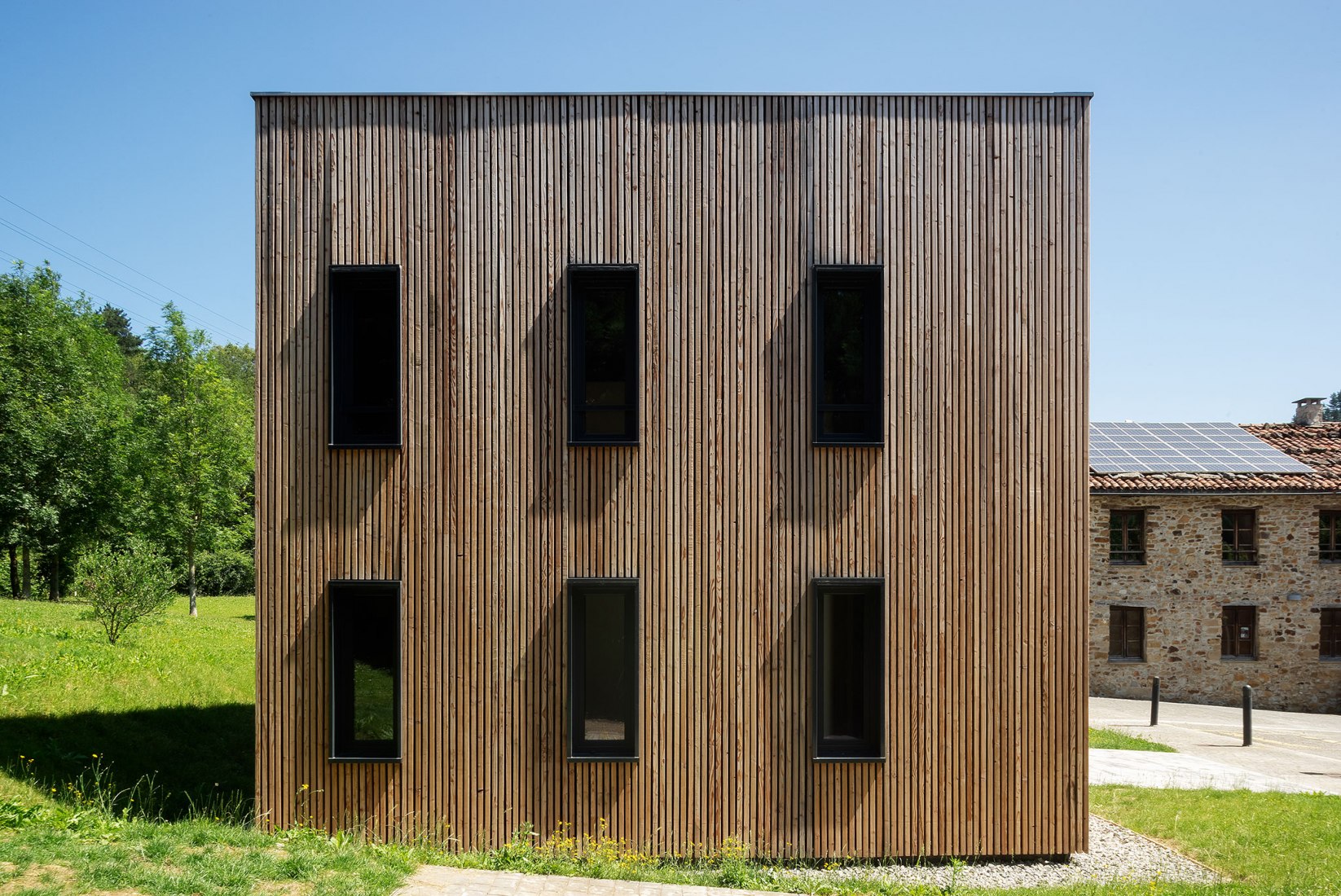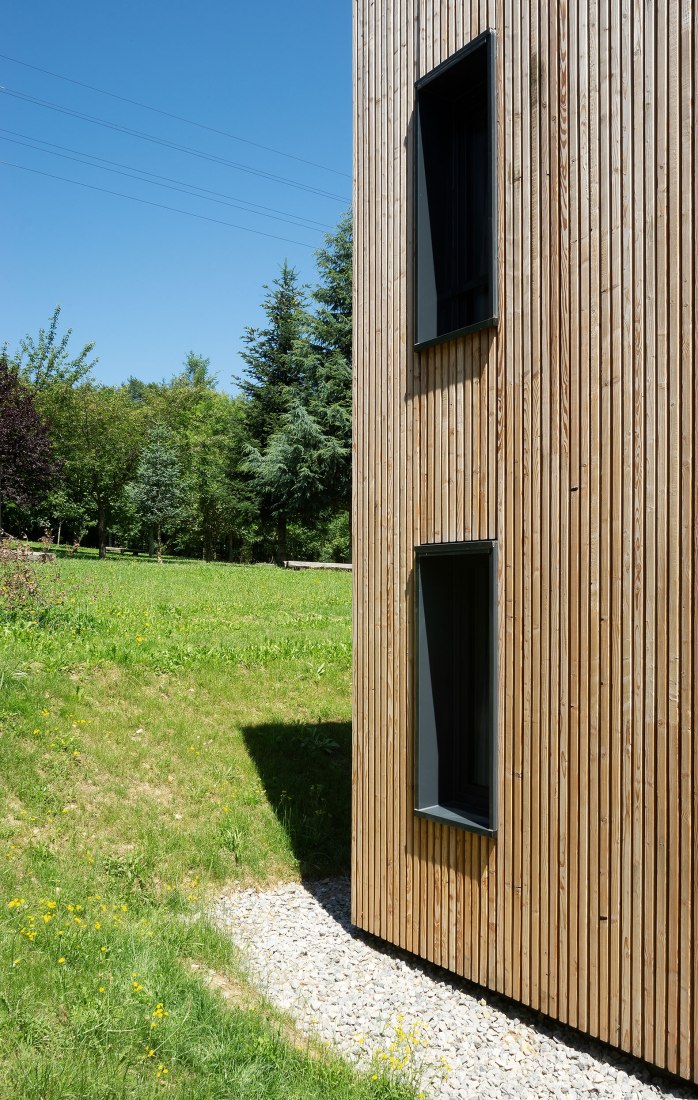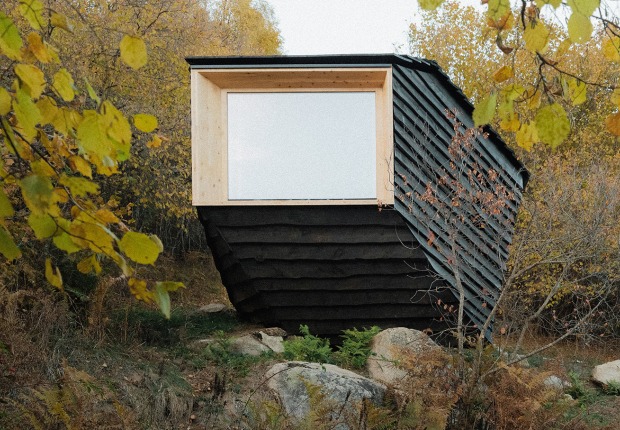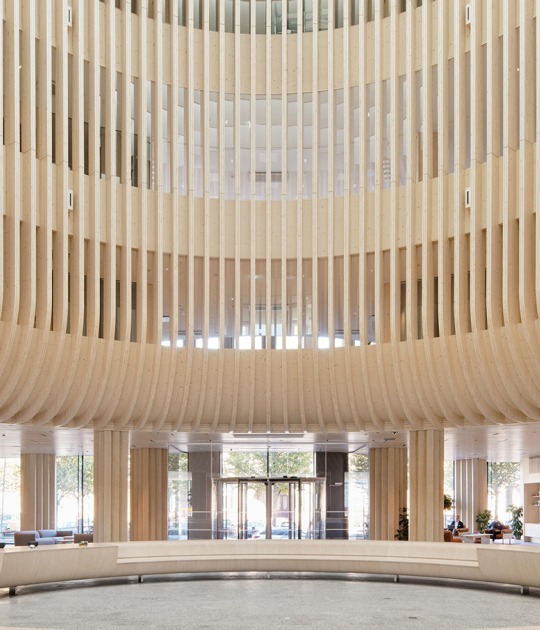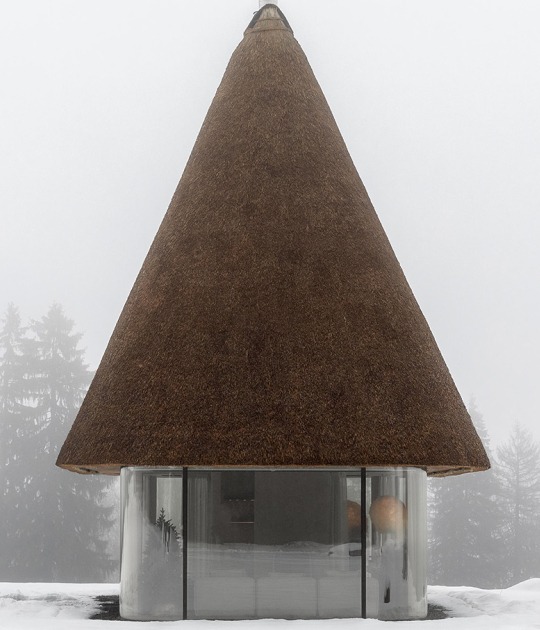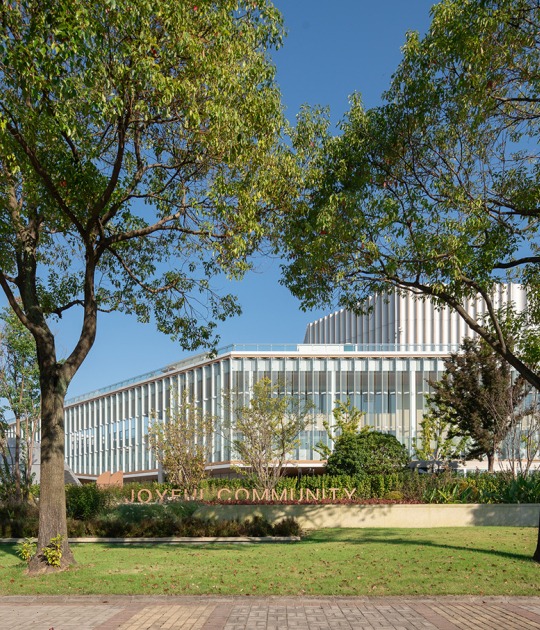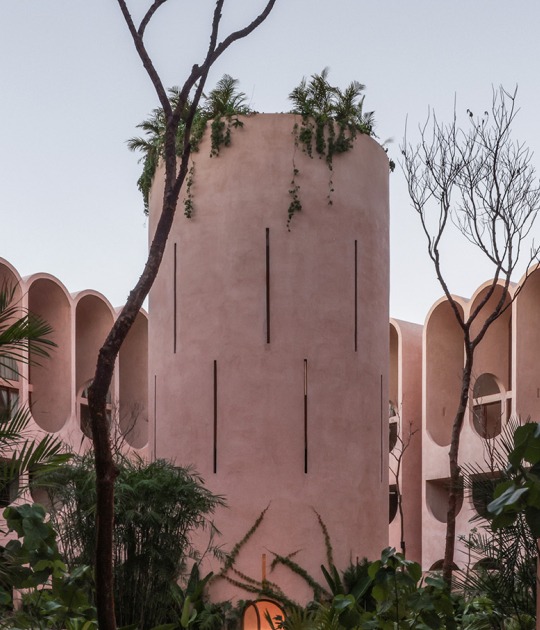Description of project by Ignacio Ibarretxe Pariente and Iñaki del Prim
The Pilgrim's House in Zegama is a Passivhaus Classic certified tertiary facility, promoted by the Zegama Town Council, whose programme is that of a hostel for pilgrims on the Pilgrims' Route to Santiago de Compostela along the route that runs through the interior of the Basque Country. For the construction of its 126 m2 of floor space, wood has been used extensively, both as a structural system, with a locally sourced CLT wall structure, and for insulation, substructures and finishes. In the conception of the building, two conditioning factors imposed by the Municipal Public Administration were decisive. On the one hand, the building had to be Passivhaus certified as a guarantee of the City Council's commitment to sustainability and the quality of municipal investments. On the other hand, the hostel was to be located on a plot of land next to the local Wood Museum, so it had to be built with locally sourced wood, Radiata Pine.
The building is therefore located next to the Wood Museum, a cultural reference in the region, and the Zegama Cemetery, nearby of the municipality, at the entrance to the Aizkorri-Aratz Natural Park. This condition as a gateway to the park is manifested in its configuration as a compact pavilion built and materialized in Radiata Pine wood both inside and, above all, on the outside.
For the location of the building on the plot, an “optimal” development of the building has been sought in its positional configuration, which follows a southwest-northeast axis, with its main façade open to the southeast, and an ideal inclination of the perpendicular to this façade regarding the south axis of around 17,5o. This layout ensures the application of passive climate control aspects through eaves, openings sized according to the orientations, ventilation on the north side to provide cooling ventilation at night, etc. Thanks to this positioning, and the compactness of the building, it was possible to dimension the windows in the south-west orientation, both in size and depth, so that no external shading was required, as well as the appropriate position of a fixed eave in the southeast orientation, with passive protection against possible overheating in summer.
The programme of the hostel meets the needs of the City Council with two communal dormitories of 6 bunk beds each, providing the building with a maximum occupancy of 12 pilgrims, a living-dining room and kitchen, as well as two bathrooms, one of them adapted for the use of the disabled.
The building, therefore, responds to the needs of a Pilgrims' Hostel for 12 people, with special emphasis on environmental and sustainability aspects, executing a Nearly Zero Consumption building, with Passivhaus certification. The construction system is dominated using local wood, both in the prefabricated structure of CLT cross-laminated timber panels, which allows the development of the works in a very short period of time, and in insulation and maintenance-free cladding. For this, different strategies are used that have to do with the correct orientation, with the study of a highly efficient envelope, with a good form factor and in strict compliance with the requirements and design strategies of the Passivhaus standard. In addition, there is the possibility of complementing these with bioclimatic aspects, both in terms of solar performance and healthy construction, all with very low maintenance requirements.
The building has been developed in this way by acting in a special way on the elements that form the building envelope, its skin in contact with the environment. In this way, by valuing the natural contribution of solar radiation, generating protection against overheating in the openings and reducing losses through its enclosures, optimum energy performance is achieved, with a low load of active systems.
Finally, and due to the highly variable and changing use of the building, Zehnder ComfoAir Q450 HRV heat recovery ventilation and air conditioning systems have been proposed to provide a flexible response to different usage scenarios, while helping to counteract the different thermal inertia of the building's structural systems. Therefore, the air conditioning of the building is proposed employing an active foundation slab solution powered by air-to-water aero thermal energy, with the support of air conditioning linked to ventilation by fan coils for peak occupancy, which guarantees comfort both in winter and especially in summer using the necessary cooling supply.
The architects Ignacio Ibarretxe Pariente and Iñaki del Prim have been in charge of projecting the Pilgrim's House, a hostel located in the Guipuzcoan municipality of Zegama for those pilgrims who make the Camino de Santiago through the Basque Country.
The hostel is located in a natural environment at the entrance of the Aizkorri-Aratz Park, and that is the reason why it is shown as a compact pavilion completely built with locally sourced wood that is carefully integrated into the landscape and that also follows Passivhaus standards in search of greater sustainability.
The hostel is located in a natural environment at the entrance of the Aizkorri-Aratz Park, and that is the reason why it is shown as a compact pavilion completely built with locally sourced wood that is carefully integrated into the landscape and that also follows Passivhaus standards in search of greater sustainability.
The hostel designed by Ignacio Ibarretxe Pariente and Iñaki del Prim pursues the maximum use of space since it is developed on a single floor and a small loft and manages to concentrate in the small space between its four walls both the living room, kitchen, and bathrooms as two communal bedrooms with six bunk beds each, allowing a maximum occupancy in its interior of up to twelve pilgrims.
The entire building is constructed using local wood, both in the prefabricated structure of CLT cross-laminated wood panels as well as in insulation and interior cladding, which allows the work to be completed in a short space of time, reducing the subsequent maintenance of the building to the maximum. In addition, this is combined with other strategies such as the correct orientation, the design of a very efficient envelope, or the use of Passivhaus standards that manage to reduce the consumption of the hostel to the maximum.
More information
Published on:
June 14, 2021
Cite:
"A wooden hostel in Zegama. Pilgrim's House by Ignacio Ibarretxe Pariente and Iñaki del Prim" METALOCUS.
Accessed
<https://www.metalocus.es/en/news/a-wooden-hostel-zegama-pilgrims-house-ignacio-ibarretxe-pariente-and-inaki-del-prim>
ISSN 1139-6415
Loading content ...
Loading content ...
Loading content ...
Loading content ...
Loading content ...
Loading content ...
Loading content ...
Loading content ...
Loading content ...
Loading content ...
Loading content ...
Loading content ...
Loading content ...
Loading content ...
Loading content ...
Loading content ...
Loading content ...
Loading content ...
Loading content ...
Loading content ...
Loading content ...
Loading content ...
Loading content ...
Loading content ...
Loading content ...
Loading content ...
Loading content ...
Loading content ...
Loading content ...
Loading content ...
Loading content ...
Loading content ...
Loading content ...
Loading content ...
Loading content ...
Loading content ...
Loading content ...
Loading content ...
Loading content ...
Loading content ...
Loading content ...
Loading content ...
Loading content ...
Loading content ...
Loading content ...
Loading content ...
Loading content ...
Loading content ...
Loading content ...
Loading content ...
Loading content ...
Loading content ...
Loading content ...
Loading content ...







