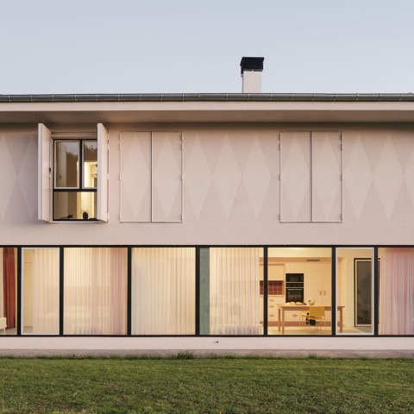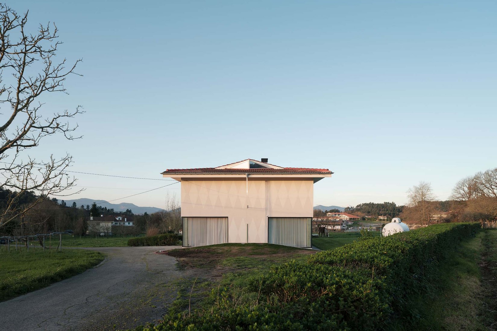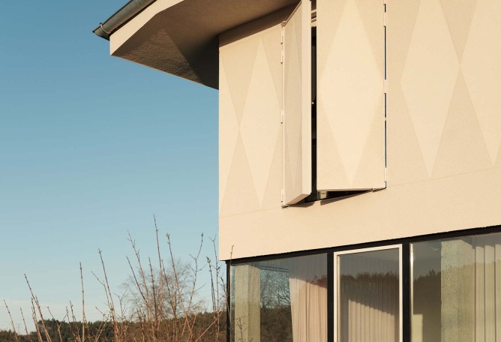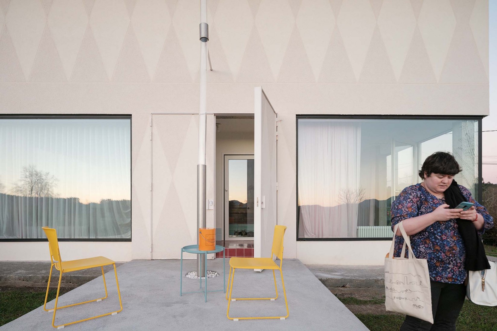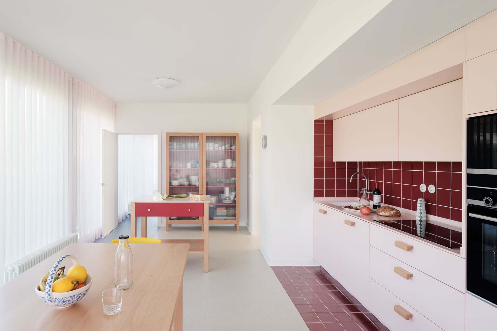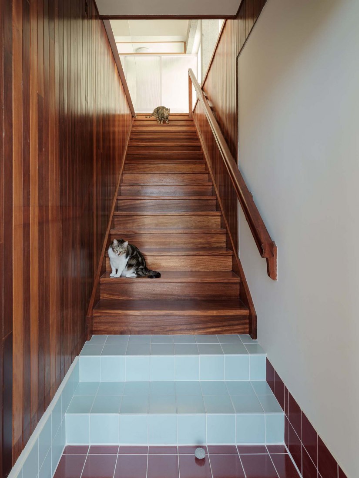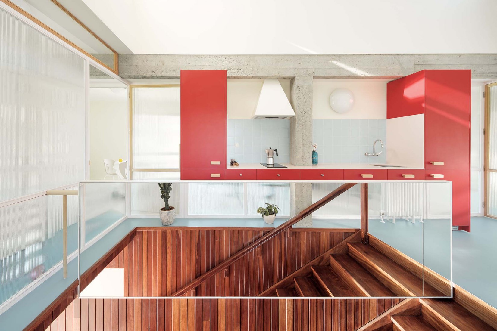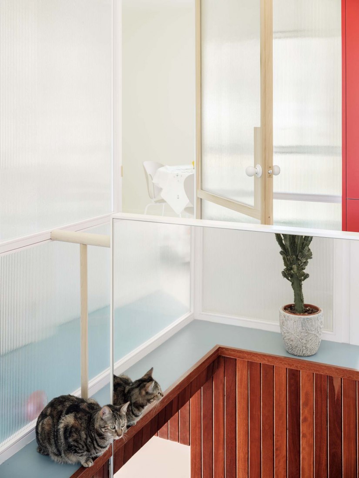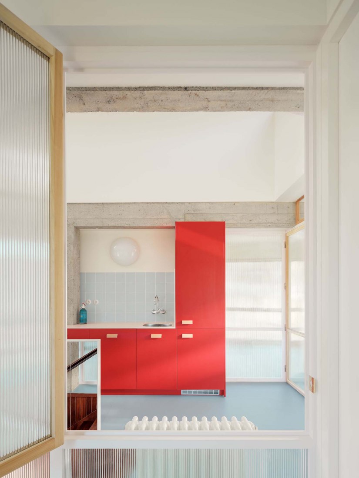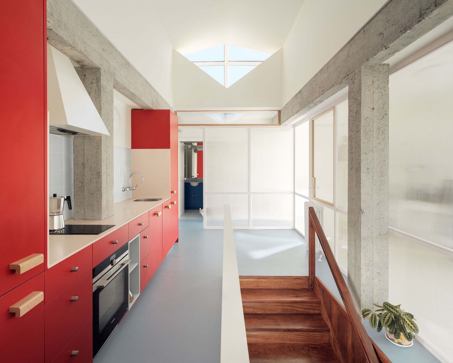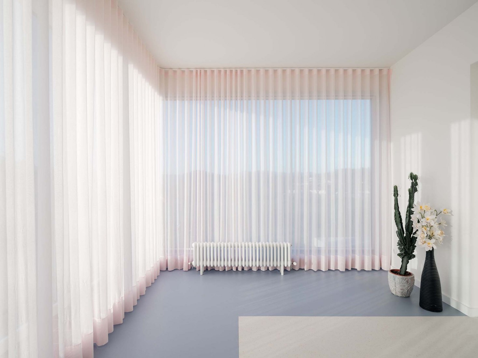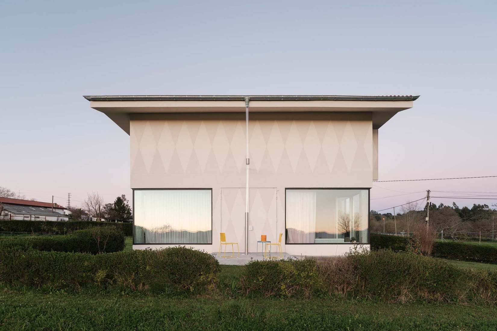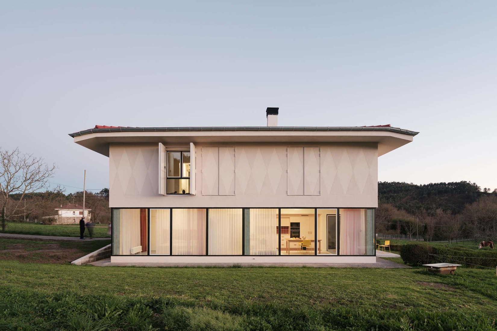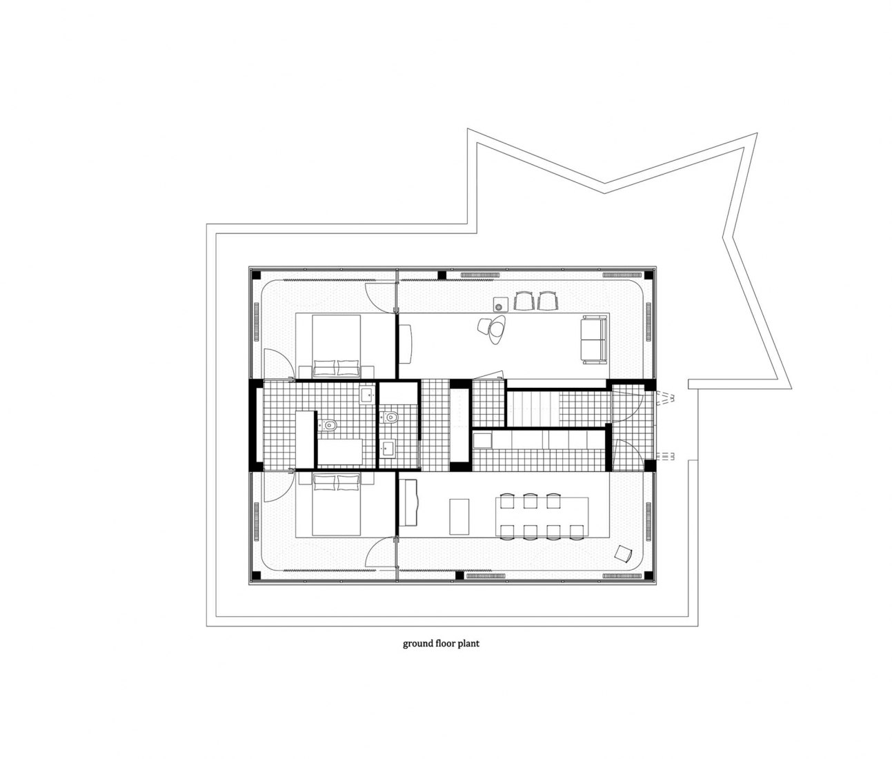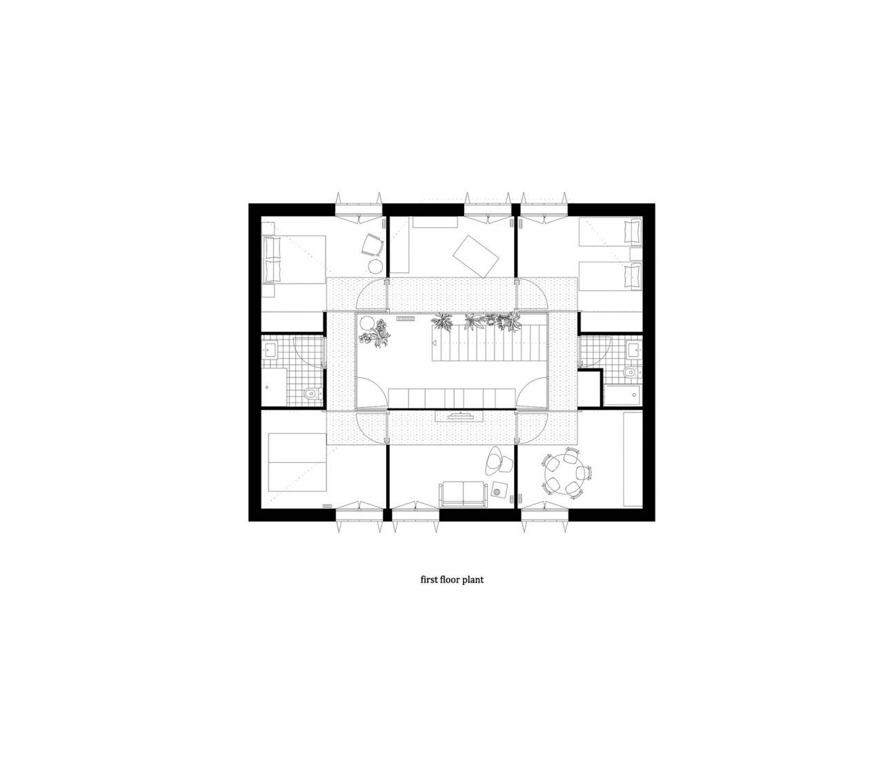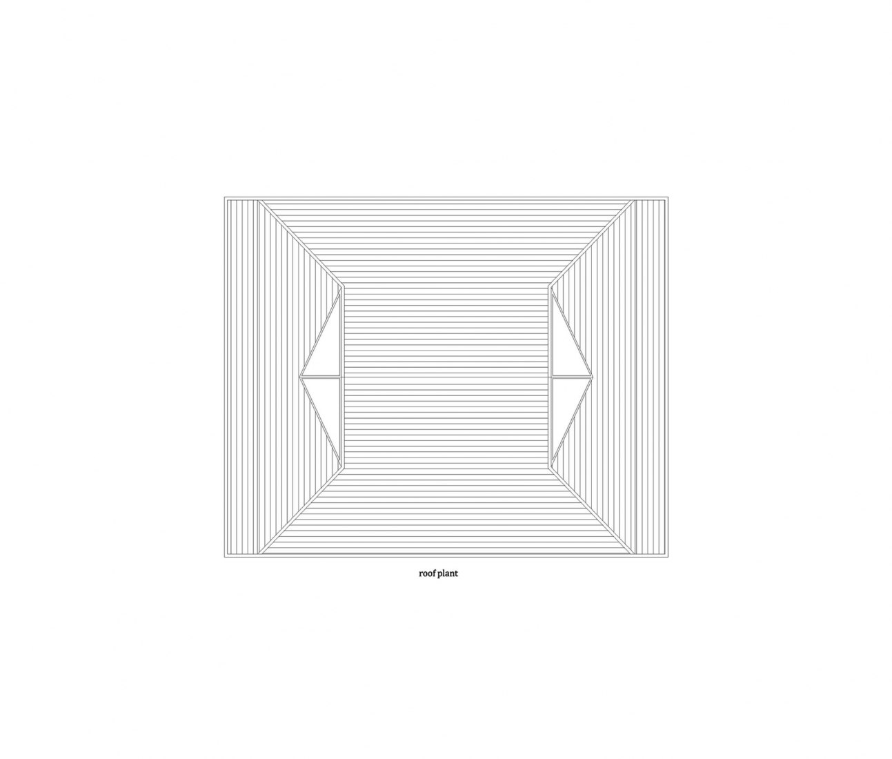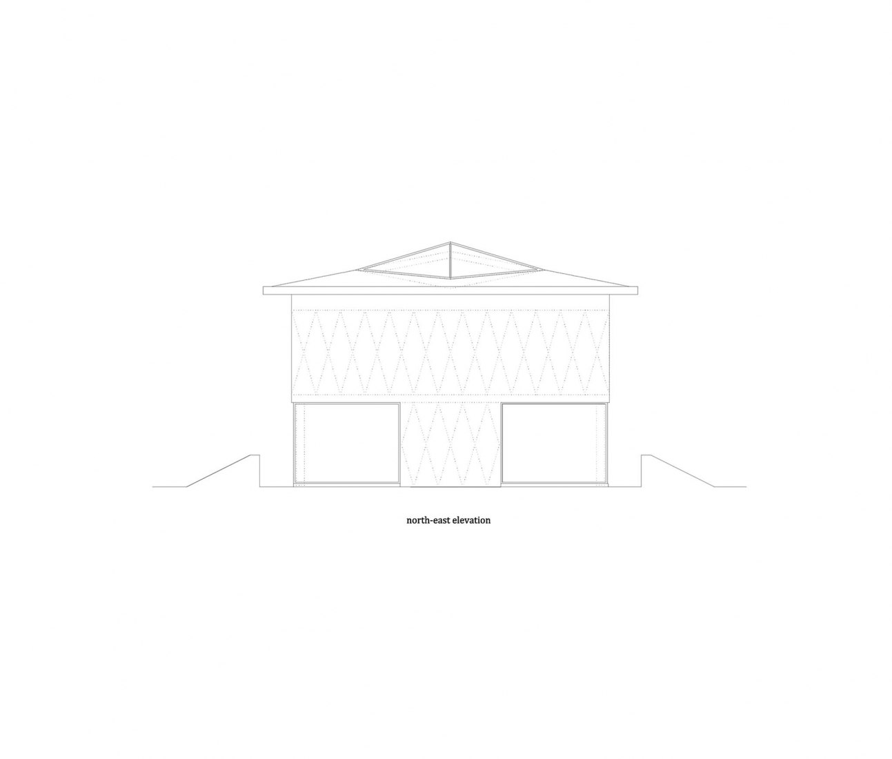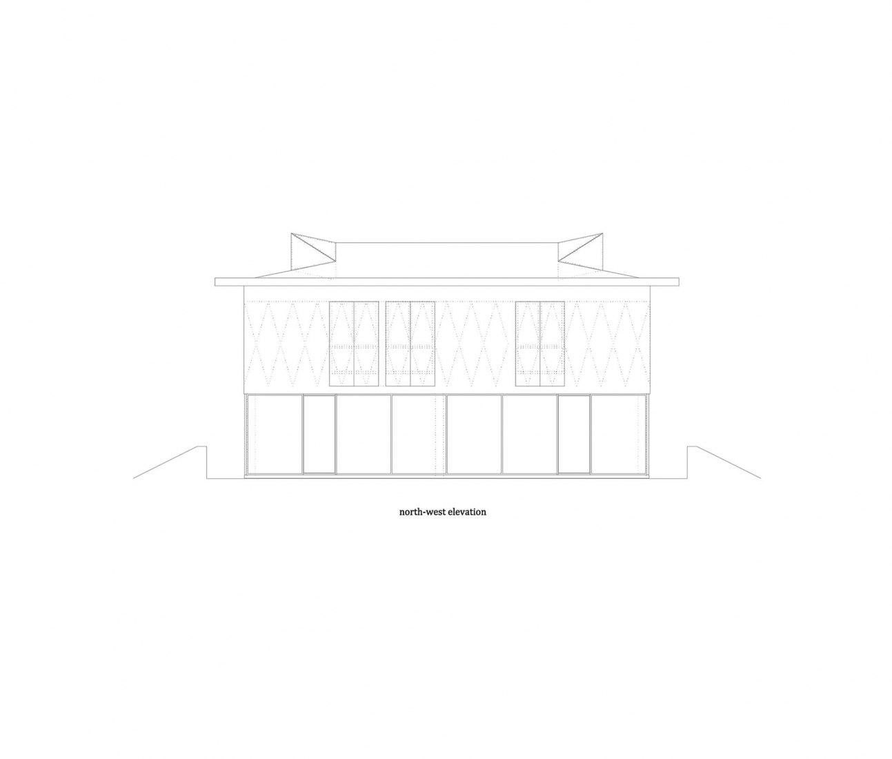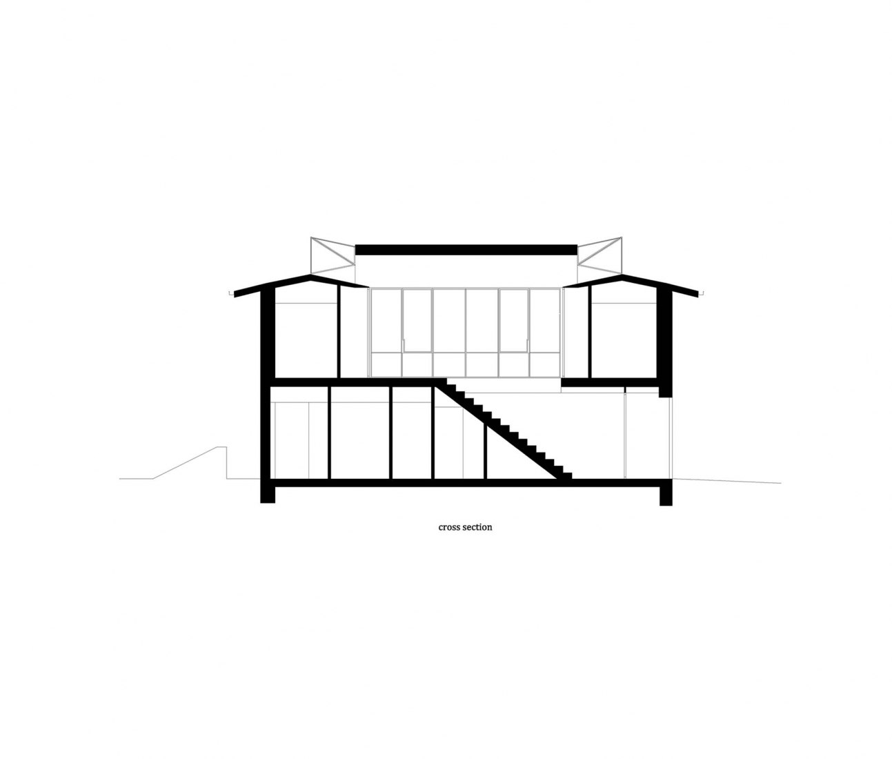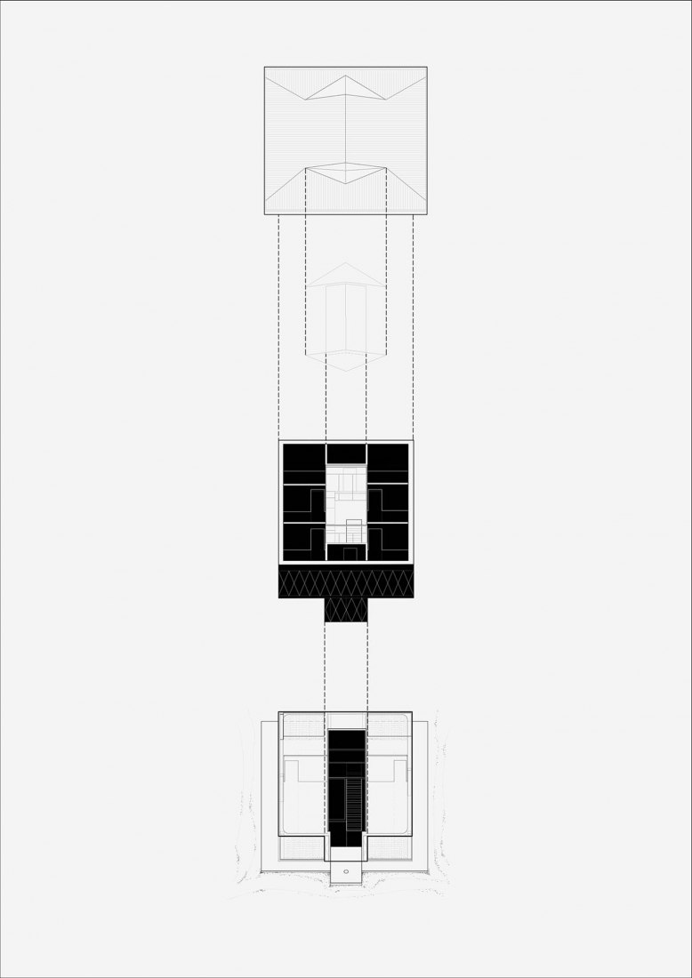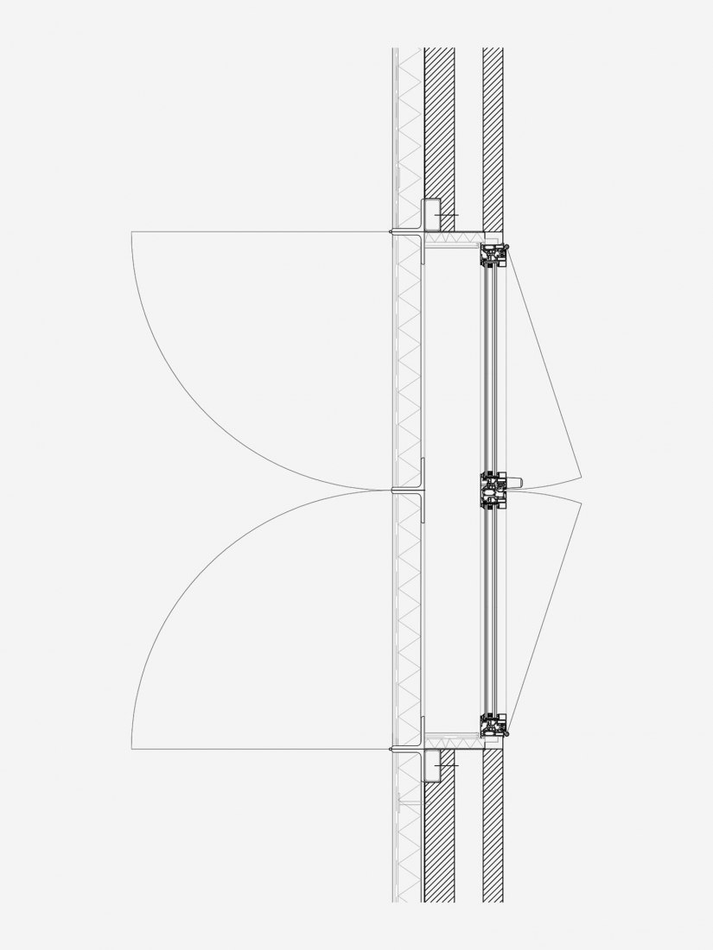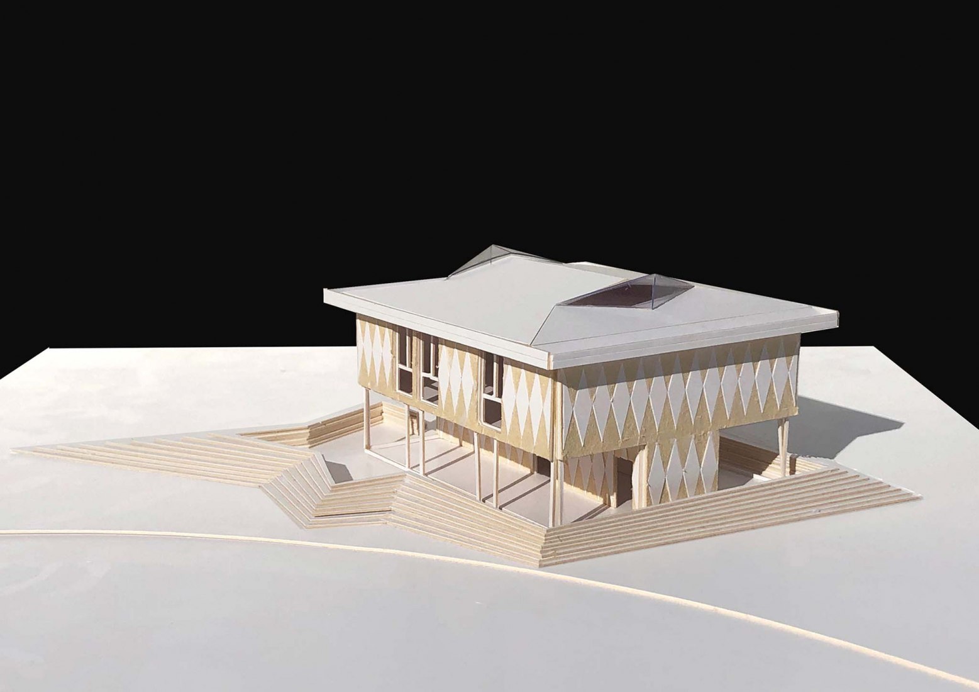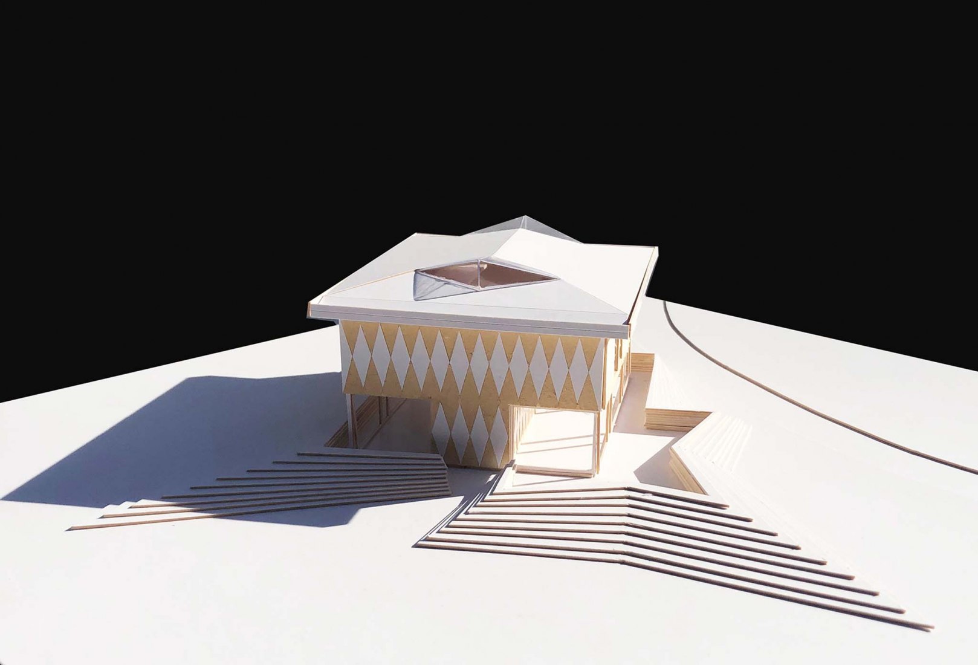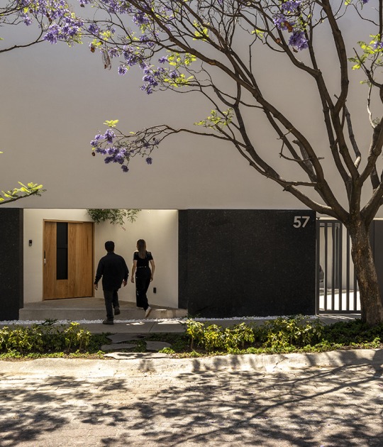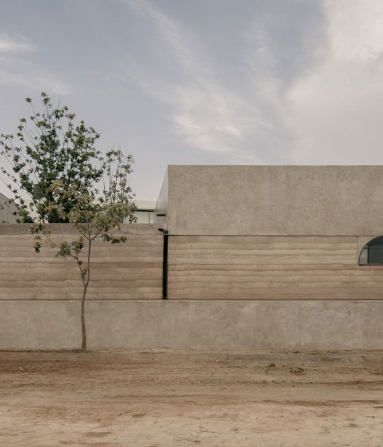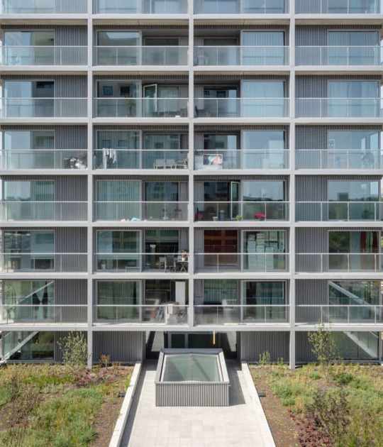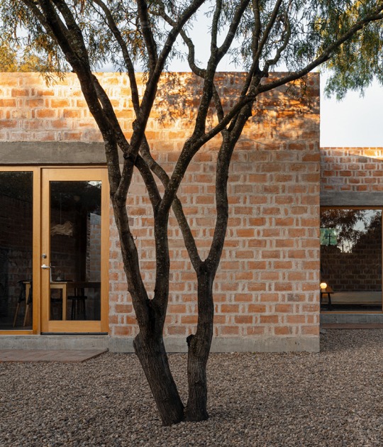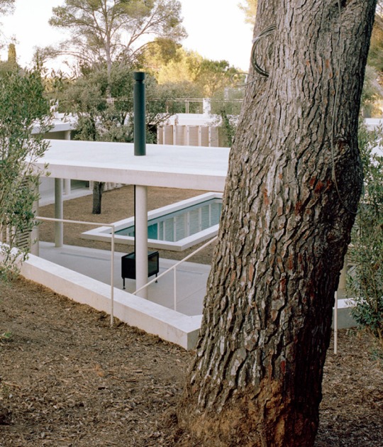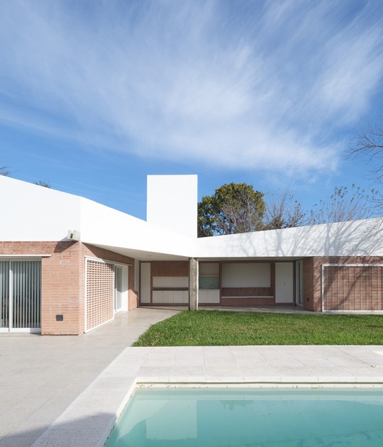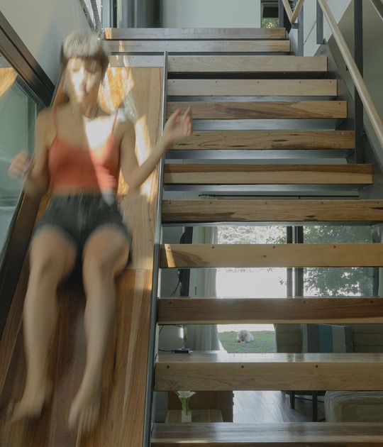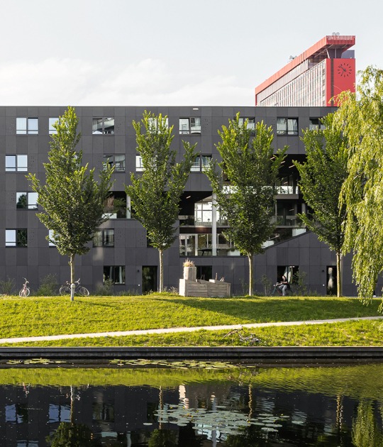The ground floor unfolds crudely as a continuity of the landscape, in an open plan scheme that centralizes the wet spaces (bathrooms and kitchen) as the backbone of the house. On the contrary, the upper part of the house is configured by a succession of rooms of similar proportions with open distribution.
Ultimately, the project maximizes the possibilities of the space and updates its features at the same time that it poses a privileged distance from the rural landscape as an urban construct. From the Re-House, nature is presented as a controlled but potentially infinite environment.
Description of project by AZAB
Re-House is the result of the reform of an agricultural house in the 80s for its conversion into a dual home for its owners, an older couple and their daughter. Located in the hinterland of Bilbao, in that neither rural nor urban area, the construction must readjust and combine the agricultural work activity of the couple with the telework of their daughter dedicated to job mentoring, and at the same time respond to the future with optimism by solving a home adapted with which to wait for old age at ground level.
As Raymond Willliams tells us in "The Country and the City", the country was never a landscape until the arrival of an idle observer who could afford a distance over it. The landscape, then, before material construction is social distance. This construction of "structures of feeling" often supposes a concealment of the material realities of alienation, work and the agricultural world.
Our first reflection arises from this idea, how to look beyond the idealized falsification of the urbanite on the countryside, how to establish a complex and uncomplexed relationship, devoid of useful fictions, who looks at his environment with impudence and disinhibition, forgetting protocols, aesthetic codes or prejudices. The bet is to navigate between the infiltration and the contrast with the environment with a dual, distorting and positivist action. Thus, a clear, abstract and artificial architecture is proposed, but also complicit, open to the environment and impure in that strange miscegenation that Manuel Gausa describes between intrusion and interference.
The project thus chooses not to get involved in urbanized environments that soften its surroundings, accepting and emphasizing the abrupt position of the house, lying on the side of the road, between orchards and pastures. The distant image is completed with a compositional exercise on the façade that exalts the ornament. First, as a denial of a modernity understood as globalizing simplicity and second as a vindication of identity, of popular and artisan pride of the decorative. From here, two complementary views are built, one directly on the ground floor as a direct and gross extension of the environment and another slow, controlled and furtive that from the upper floor allows to fly over the environment and search for the horizon. After that, the exercise focuses on a double interpretation of domestic life.
Thus, the project occupies the ground floor, previously intended for agricultural storage, and the first floor through a double housing program that seeks in their antagonistic definitions a certain complementarity in use, which, although thought for an autonomous use, can be oriented towards a richer mix that satisfies the varying needs of the two users with a certain typological uncertainty.
In this way, the ground floor (useful area: 110 sqm.) unfolds towards the landscape with a transparent envelope and an open plan scheme that centralizes the wet spaces (bathrooms and kitchen) in the central spine of the same. Although this house seeks to enjoy the privileged plot that surrounds it, it does not intend to incorporate the landscape as a denoted urban construct, but rather to provide a distant and controlled look in accordance with someone who belongs to the countryside. For this, the gesture of the perimeter emphasizes the private nature of the construction, generating a kind of trench that protects the user from the environment, generating a controlled and controllable environment, but without giving up projecting the gaze to the horizon.
On the contrary, the upper house (useful area: 100.97 sqm.) is configured from a succession of rooms of similar dimensions and whose relative position and opening of doors and windows qualify in a unique way, creating an open program to be used in various ways. The relationship with the environment is also raised in an antagonistic way and through conventional gaps that mark the different visuals and that through shutters covered with the same façade skin allow darkening or opening, contaminating the environment of the activity of the house.
In short, a project that aims to maximize the possibilities of the built volume by giving it a new image and updated features that allow an adequate and compatible use of two houses.
