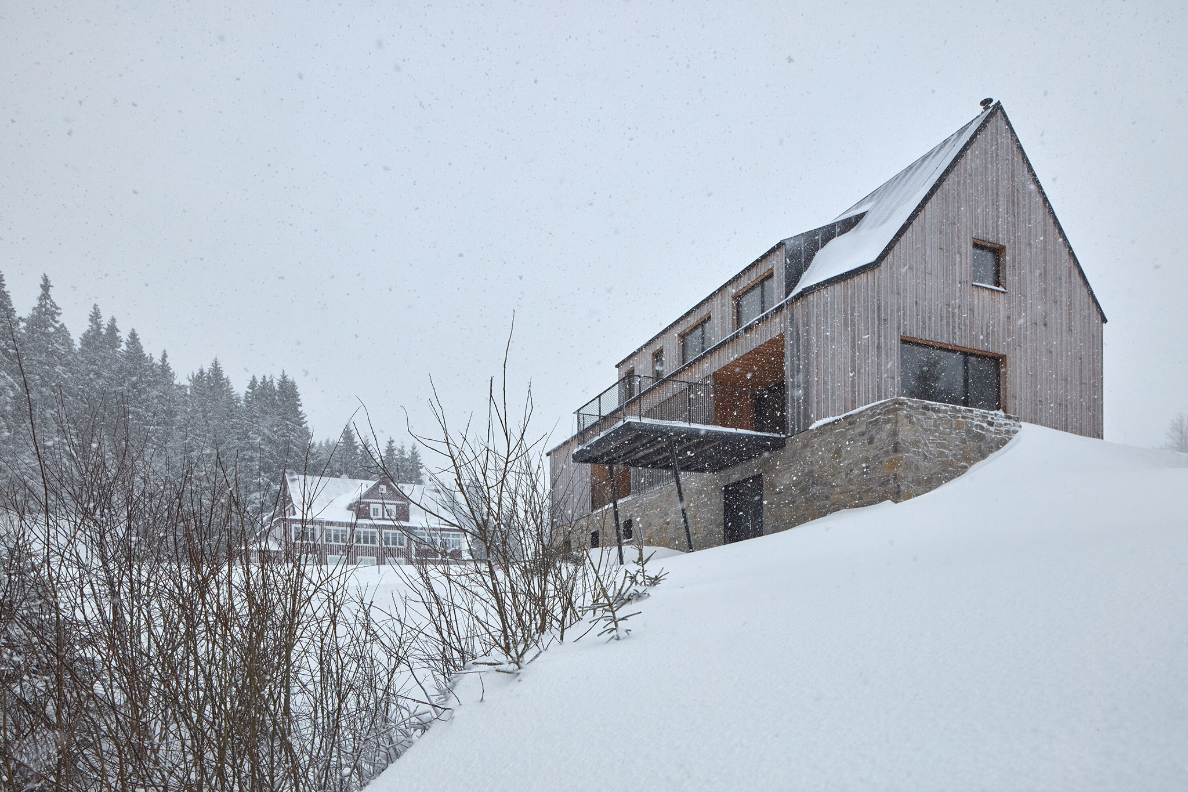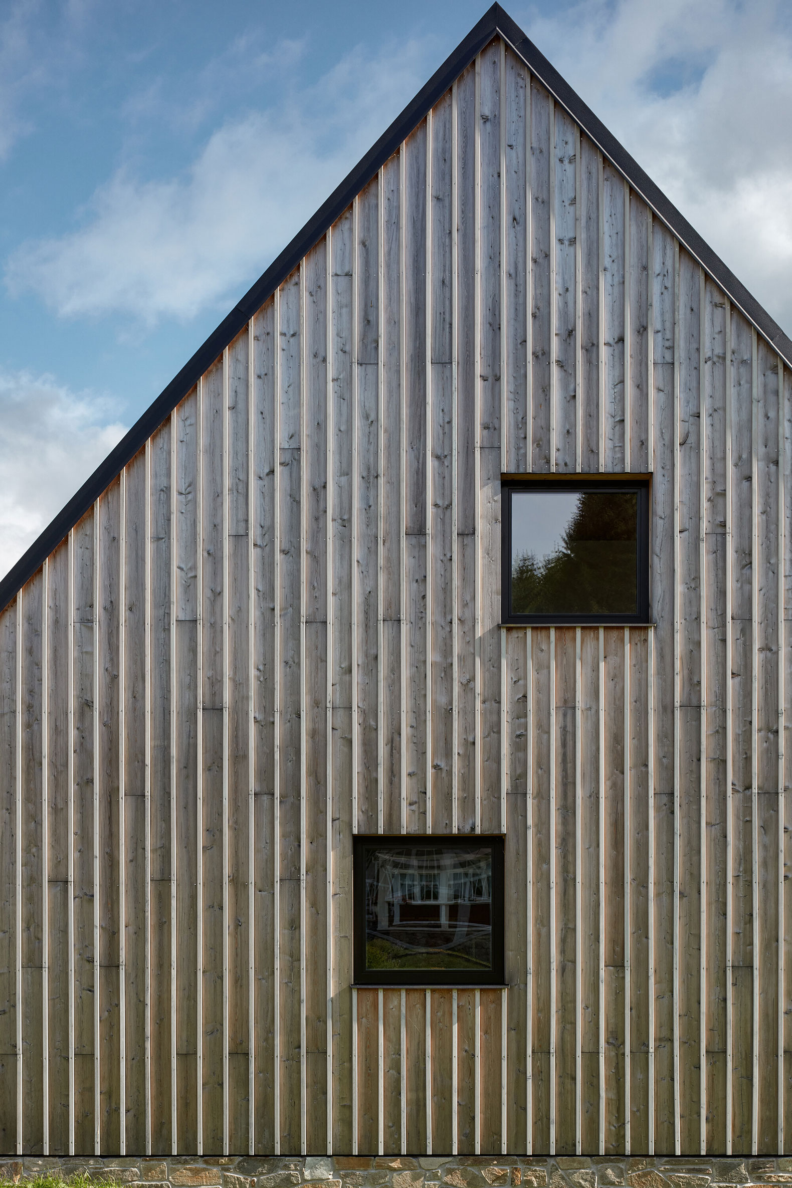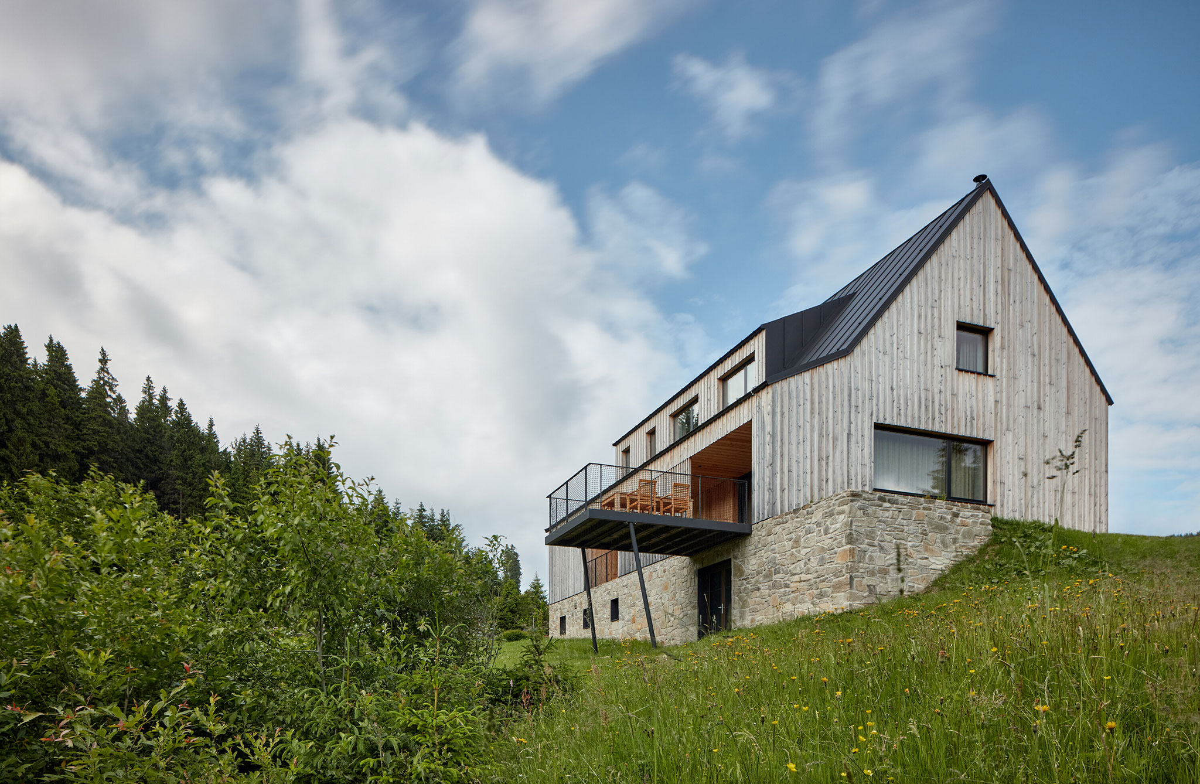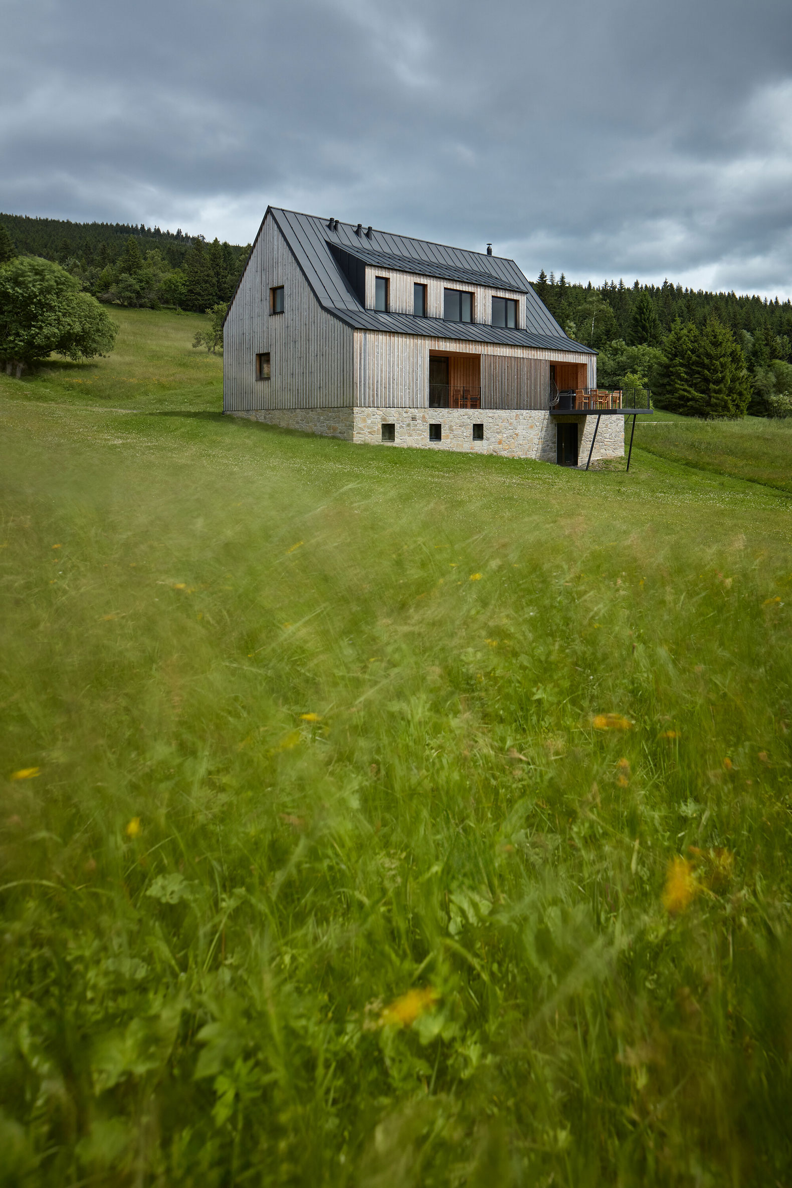The architects of mar.s architects propose the house as a simple volume of natural wood supported on a base of local stone, with a terrace formalized as a suspended steel platform, inspired by traditional extensions that relate the interior to the exterior and that act like a bridge in the middle of nowhere when the surroundings are completely snowed. Inside, the largest room is the living room located on the ground floor, from which you can access a living room and sports room in the basement or the bedrooms on the upper floor. In addition, two attics are generated separate from the gables of the homes, one facing the street and the other, which illuminates the bedroom, with views of the surroundings.
There is a contrast between an open façade towards the terrace and a more closed façade facing the street that is broken by a black steel volume to protect the access from the impact of the snow. In both, the wood on the outside takes on a grayish tone, and when it is covered with snow, the joints between the slats are hidden. The roof has a gabled roof made of black lacquered aluminum sheet. Like the attic that faces the street, it is covered with the same material and simulates an extension of the roof, while the other is covered with wood.

Family House Dolní Malá Úpa by mar.s architects. Photograph by BoysPlayNice.

Family House Dolní Malá Úpa by mar.s architects. Photograph by BoysPlayNice.
Description of project by mar.s architects
In the exceptional context of the mountain village of Malá Úpa, we designed a house for friends that draws inspiration from historical buildings in the Krkonoše Mountains, utilizing centuries-old knowledge of mountain living and transforming it for contemporary residential needs.
The house is positioned towards the western sloping mountain meadow of the boundary ridge, confirming local customs both in its distance from the road and alignment of the ridge. It echoes the shape of historical mountain houses while incorporating contemporary architectural principles.
The house's form is simple, notably elongated, set on a notable plinth clad in local stone. The volume above the stone base is clad in untreated wood, gradually evolving its expression over time, acquiring a silvery-grey hue. As time passes, the white-painted battens covering the seams between the facade planks, increasingly stand out as an accent. This facade ensures longevity even in the conditions of our highest mountains.

Family House Dolní Malá Úpa by mar.s architects. Photograph by BoysPlayNice.
The roofing is addressed with a gabled roof covered in black-lacquered aluminum sheeting, featuring a pair of dormers deliberately set back from the gables. The smaller dormer facing the road is entirely clad with roof sheeting, while the larger dormer oriented toward the view and illuminating the bedroom has its front facade clad in wood.
In the western part, the main volume of the house is expanded by a veranda inspired by the extensions of historical cottages. The veranda is partially covered with vertical lathing at the facade level, creating a buffer between the interior and exterior, visually reducing the effect of the veranda breaking through. As an accent, a contemporary, fully open steel terrace extends from the veranda, hovering above the surrounding terrain, supported by a pair of splayed legs. During extreme weather conditions, when the surroundings blur, and visibility is minimal, it becomes a commanding bridge in the middle of nothingness.
The contrast to the open facade with the veranda is the facade facing the road, where the house appears more closed-off. This facade conceals all elements that aren't desirable to accentuate. The only prominent feature opposing the metal dormer is the black entrance steel box, shielding against direct weather impact.

Family House Dolní Malá Úpa by mar.s architects. Photograph by BoysPlayNice.
Through the entrance box, visitors enter the vestibule and continue further into the house with a natural flow between rooms, where the spacious living area takes precedence. From the ground floor, stairs lead to the basement with home wellness and a sports area, or to the attic, which is purely designated for bedrooms.
The interior concept aligns with the modest character of the house, aiming to create a dignified haven for the family, ensuring everyone feels comfortable even during the harshest mountain storms. The interior prominently features wood complemented by subtle muted colors and carefully chosen craftsmanship and artistic elements.






















































