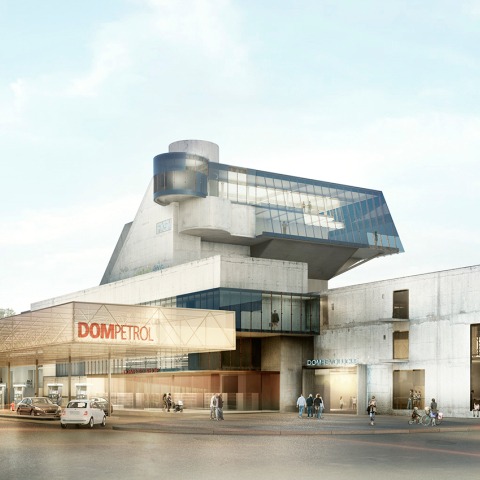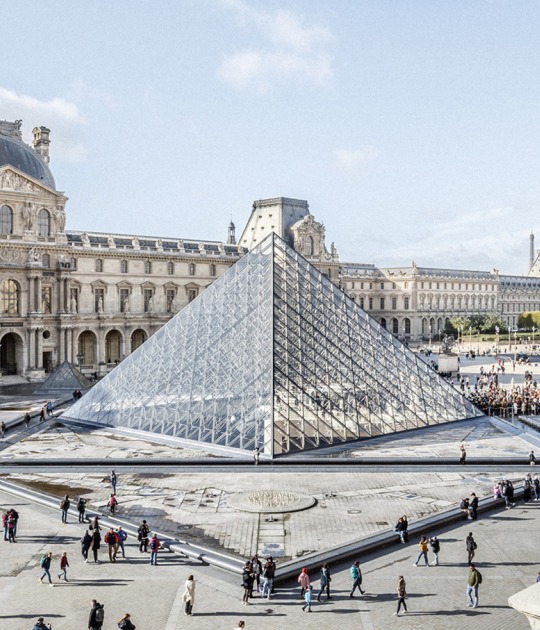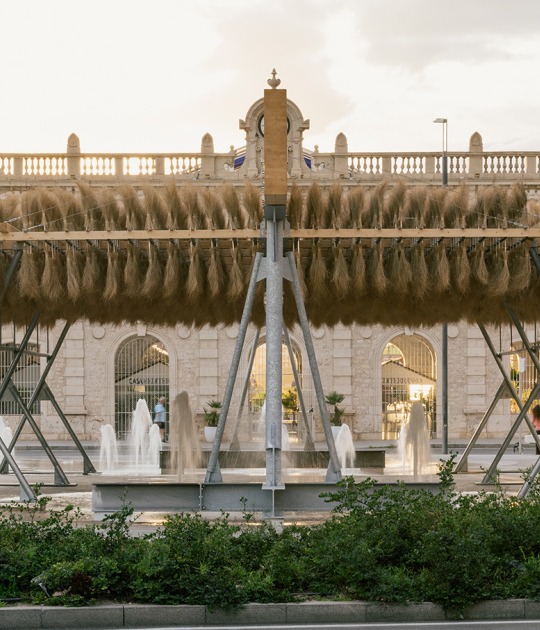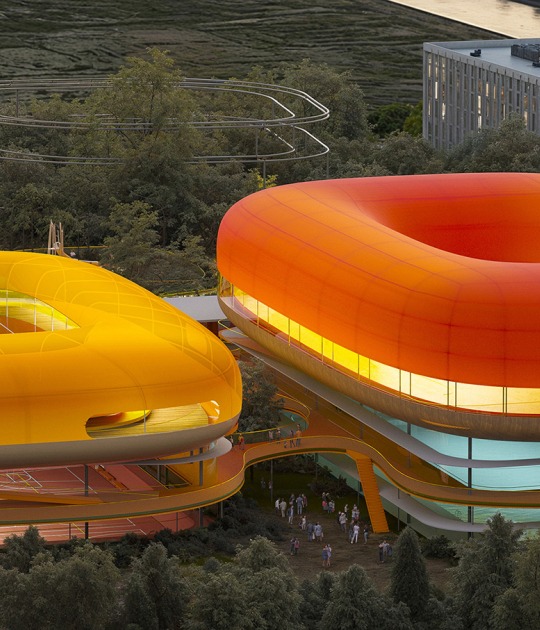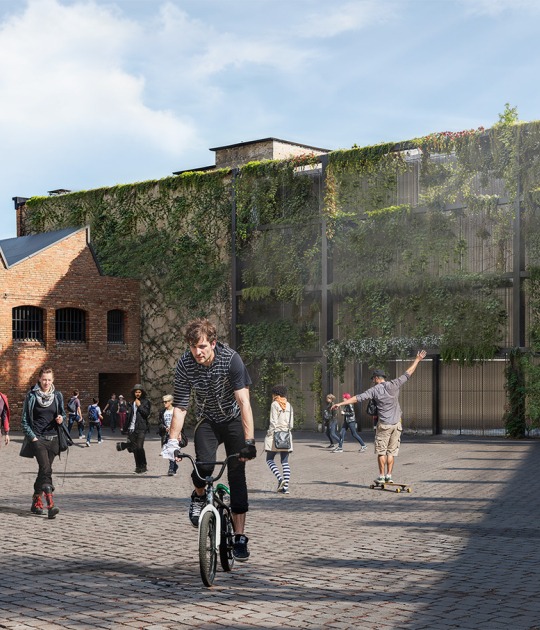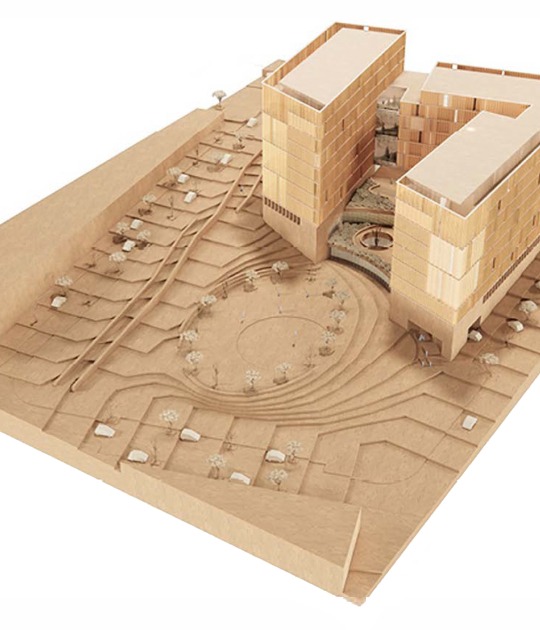On Friday, March 11 it was announced that SADAR+VUGA, HHF architekten and local consultant Archicon received first prize for their proposal for the competition Adaptation and Reconstruction of Dom Revolucije (Home of Revolution).
The existing structure is from the Slovenian architect Marko Mušič which was originally planned to represent the socio-political structure of Nikšić, Montenegro and Yugoslavia itself. Functionally it would have contained a memorial to the fallen soldiers, a theatre, a music school and various social functions. The proposal takes the existing architecture as a starting point and with pragmatic interventions, the new infrastructure reinvents the urban space. A strategy of 10/20/70 was developed where 10% would be programmed, 20% would be renovated and 70% would be made safe and secured. Essentially the existing structure was treated as a covered landscape and the ground floor plan was intersected by two main promenades which would lead people through the space, serving as a path for discovery and connecting the infrastructure to the city of Nikšić. The approach applied to Dom Revolucije is an architecture of reuseism.
On the 30th anniversary for the liberation of Nikšić, the Municipal Assembly voted to build a memorial to the fallen fighters for freedom and the socialist revolution; Dom revolucije (the Home of Revolution). The project was intended to be an architectural hybrid that would represent the socio-political structure of Nikšić. Marko Mušič, a Slovenian architect, was chosen to design the project. Construction started on the 18th of September, 1978, and after eleven years of construction works, they were suspended. After sitting 27 years as an uncompleted shell in the middle of the urban fabric of Nikšić, the 'Competition for the Adaptation and Reconstruction for the Home of Revolution' is an opportunity for the transformation of the existing building and Nikšić itself.
It was decided that the main intervention should be one that would serve the city and its residents, a social activator that would represent today's changing conditions. Through analysis and local consultation it was determined that trying to complete the existing megastructure would not work in the city. Therefore a strategy was developed which could take the existing built structure as a starting point, and with minimal interventions and insertions a new type of urban space could be developed. With the introduction of a large underground parking, Dom becomes an urban infrastructure making it a gateway into the city. It allows the old city to become pedestrian friendly, and frees the urban surfaces for cafe seating, pedestrian exploration and playground for children. The visitors who arrive by automobile are free to enter Dom and explore the social spaces to the north, or to exit to the south and explore the city beyond.
By treating the existing structure as an urbanscape rather than a building, HHF and SADAR+VUGA developed a 10/20/70 strategy. The 10% rand have year-round defined functions. This is manifested in the form of three plugins which could be inserted inside the existing covered urbanscape. These inserted objects contain a cafe, cowor- king office and gallery spaces, and educational workshops. The language for these plugins is pragmatic and their volumetrics respond to the adjacent architectural forms. The 20% refers to the promenade which transects the building north to south and east to west. The promenades connect the exterior landscape (Dom Park), the interior plugins, and the access to the under- ground parking infrastructure. The adjacent spaces along the promenade would be renovated and made safe, but the functions are left undefined and flexible, changing according to the seasons and the users themselves. The 70% are those spaces which are safe and secured, but not renovated. These spaces would not be used on a daily basis, but could be made available for use on special occasions.
The advantage of this approach is that it is flexible, affordable, and sustainable. This strategy has the ability to address the current socio-political environment of Nikšić, without discrediting the existing architecture and without being ignorant to its past. The new strategy is one that embra- ces the qualities of the existing architecture where it is pragmatic, covers it where it is dangerous, and intervenes where it is needed. It is an architecture of reuseism.
After sitting 27 years as an uncompleted shell in the middle of the urban fabric of Nikšić, the 'Competition for the Adaptation and Reconstruction for the Home of Revolution' is an opportunity for the transformation of the existing building and Nikšić itself. The winning proposal has the advantage of being flexible, affordable and sustainable. It takes the existing architecture as a starting point and with pragmatic interventions, the new infrastructure reinvents the urban space.
More information
Published on:
March 17, 2016
Cite:
"Adaption and reconstruction of Dom Revolucije (Home of Revolution)" METALOCUS.
Accessed
<https://www.metalocus.es/en/news/adaption-and-reconstruction-dom-revolucije-home-revolution>
ISSN 1139-6415
Loading content ...
Loading content ...
Loading content ...
Loading content ...
Loading content ...
Loading content ...
Loading content ...
Loading content ...
Loading content ...
Loading content ...
Loading content ...
Loading content ...
Loading content ...
Loading content ...
Loading content ...
Loading content ...
Loading content ...
Loading content ...
Loading content ...
Loading content ...
Loading content ...
Loading content ...
Loading content ...
Loading content ...
Loading content ...
Loading content ...
Loading content ...
Loading content ...
Loading content ...
Loading content ...
Loading content ...
Loading content ...
Loading content ...
Loading content ...
Loading content ...
Loading content ...
Loading content ...
Loading content ...
Loading content ...
Loading content ...
Loading content ...
Loading content ...
Loading content ...
Loading content ...
Loading content ...
Loading content ...
Loading content ...
Loading content ...
Loading content ...
Loading content ...
Loading content ...
Loading content ...
Loading content ...
Loading content ...
