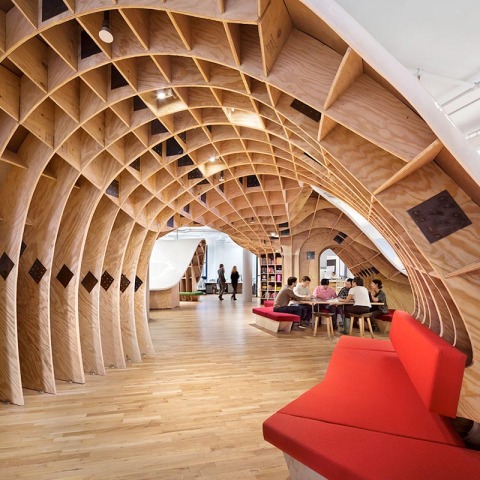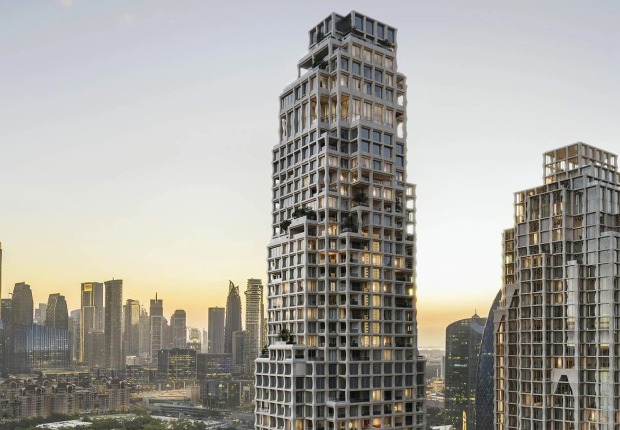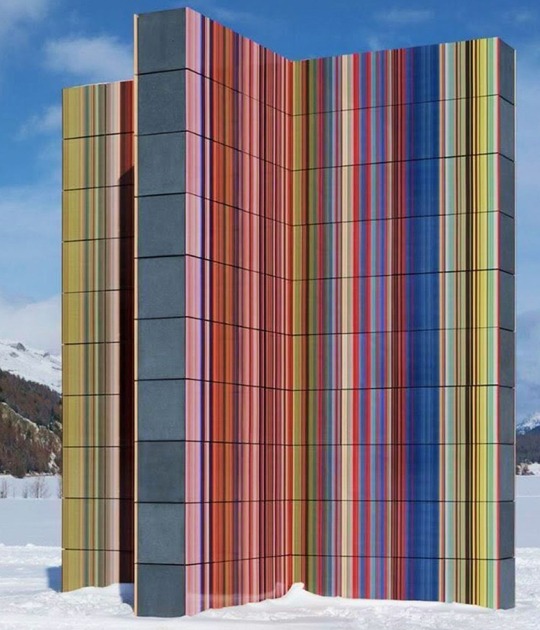STUDIOS Architecture. Washington, D.C. Key elements include a formal reception space with a physical and visual connection to the building lobby, a conference center, an auditorium with tiered seating, break-out areas for receptions, and slab openings on typical office floors for visual connection to other floors. The building has two primary street-facing sides and two sides that face an alley. To create parity between the two, the design places key elements on the alley side of the building to draw people from the front to the back for collaboration and support functions.
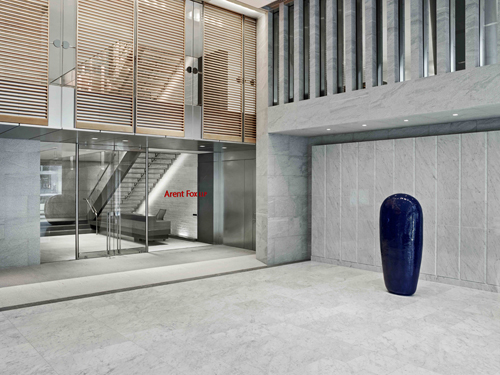
Arent Fox. STUDIOS Architecture. Washington, D.C. Photograph © Eric Laignel.
Clive Wilkinson Architects; Design Republic Partners Architects LLP. The Barbarian Group; New York City. Imagine an endless table—1,100 feet long, connecting as many as 175 employees—snaking up and down and through a 20,000-square-feet office space. That’s what the architect designed for the Barbarian Group, a digital marketing firm in New York City known for exploring how technology can invigorate and empower people through connectivity. Like an electrical wire, the table surface itself becomes a medium for connecting a community and for radically rethinking the concept of what constitutes an “office”.
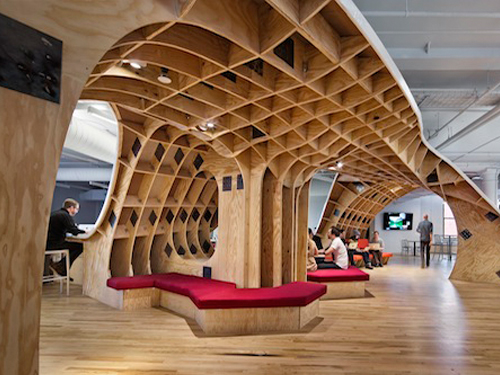
Barbarian Group. Clive Wilkinson Architects; Design Republic Partners Architects LLP. Photograph © Michael Moran.
Bestor Architecture. The design challenge of this project, located in Culver City, California, was to develop a scheme that could accommodate working environments for three CEOs, four executives, and 650 employees across more than a dozen departments, ranging from software (music) to hardware (electronics). Bestor Architecture, known for its use of color and pattern, eschewed the all-white aesthetic favored by Apple and other Silicon Valley firms to create an interior saturated in deep blue and red paint, custom-designed wallpapers, and warm woods. The goal was to design a light-filled, comfortable, cutting-edge environment.

Beats By Dre. Bestor Architecture. Photograph © Jasper Sanidad.
Crystal Bridges Museum of American Art, Museum Store.
Marlon Blackwell Architects. The work of a local Arkansas basket maker, Leon Niehues, known for his sculpturally ribbed baskets made from young white oak trees from the Ozarks, provided the design inspiration for the museum store, located at the heart of the Moshe Safdie–designed museum (2011) in Bentonville, Arkansas. The 3,040-square-foot store presented several design challenges, including a west-facing glass storefront that caused significant heat gain and an array of concrete columns that interrupted the interior.
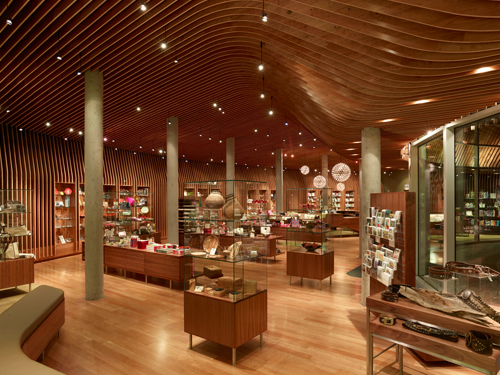
Crystal Bridges Museum of American Art, Museum Store. Marlon Blackwell Architects. Photograph © Timothy Hursly.
Illinois State Capitol West Wing Restoration
Vinci Hamp Architects. Designed by French émigré architect Alfred Piquenard and built between 1868 and 1888, the Illinois State Capitol in Springfield represents the pinnacle of Second Empire design in the state. Over the years, the building’s grandeur has been significantly diminished by numerous changes, including fires, insensitive modifications, and the insertion of mezzanine floors in a misguided effort to increase office capacity. The mandate for the 54,000-square-foot west-wing project was to restore the key spaces throughout its four floors and basement, install new energy-efficient HVAC systems, and make life safety, accessibility, and security improvements.
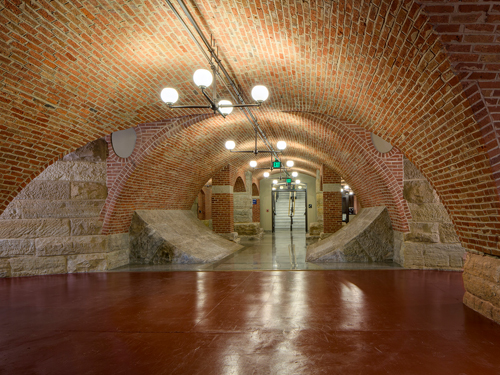
Illinois State Capitol West Wing Restoration. Vinci Hamp Architects. Photograph © Tom Rossiter.
Louisiana State Sports Hall of Fame and Regional History Museum
Trahan Architects. This project unites two programs, one formerly housed in the trophy cases of a university coliseum and the other in a 19th-century courthouse. The 28,000-square-foot, two-story museum is a Modern abstraction of the rich physical and cultural milieu of Natchitoches and northwest Louisiana. It not only celebrates the deep history of the area but also the influence of sports on the state’s culture.
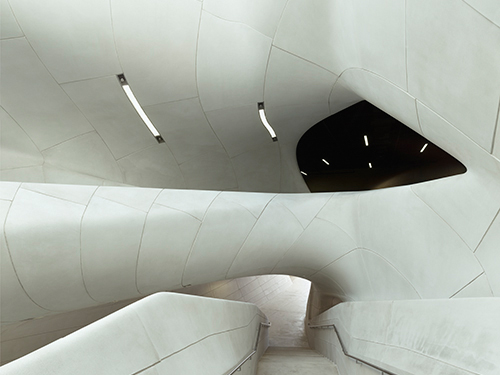
Louisiana State Sports Hall of Fame and Regional History Museum. Trahan Architects. Photograph © Timothy Hursley.
National September 11 Memorial Museum.
Davis Brody Bond. The visitor experience of the 9/11 Memorial Museum is deeply intertwined with the cultural memory and emotional reaction to the events of September 11, 2001, at the World Trade Center site in New York City. The architecture and materials of the museum are used to articulate four core design principles: memory, authenticity, scale, and emotion. The footprints and the foundations of the original towers create a deeply felt, intuitive connection to the events, and the vastness of the spaces provides a sense of the scale of the attack.
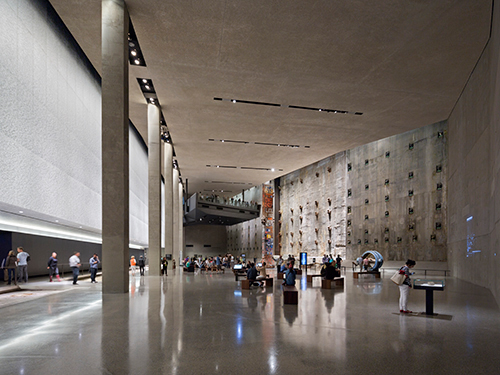
National September 11 Memorial Museum. Davis Brody Bond. Photograph © James Ewing Photography.
Newport Beach Civic Center and Park
Bohlin Cywinski Jackson. The Newport Beach Civic Center and Park creates a new center of civic life for this Southern California beachside community of 80,000. The $105 million project includes a 100,000-square-foot city hall, a 17,000-square foot library addition, a 450-space parking garage, and a 14-acre community park.
Arriving visitors are greeted by the freestanding council chamber, clearly marked with its billowing “sail” and curved roof. After parking in the garage, one can either walk to the library’s new north entry or cross the green to city hall. The rhythm of garage bays matches that of the city hall, providing clear, easy connections between the two. Overhead beams are marked with departments of each corresponding city hall bay, orienting visitors before they leave their car. Eschewing the traditional formal lobby at the entrance, the building can be accessed through several entrances.
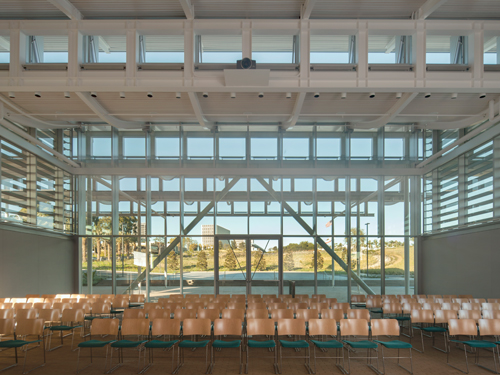
Newport Beach Civic Center. Bohlin Cywinski Jackson. Photograph © Nic Lehoux.
The 2015 jury included.-
Rick Kremer, FAIA (Chair), Architect Rick Kremer, FAIA
Matt Murphy, AIA, RMTA
Luke Ogrydziak, AIA, Ogrydziak Prillinger Architects
Susan Elizabeth Seifert, AIA, seifertmurphy
Steven Shapiro, Hon. AIA, Clark Construction
