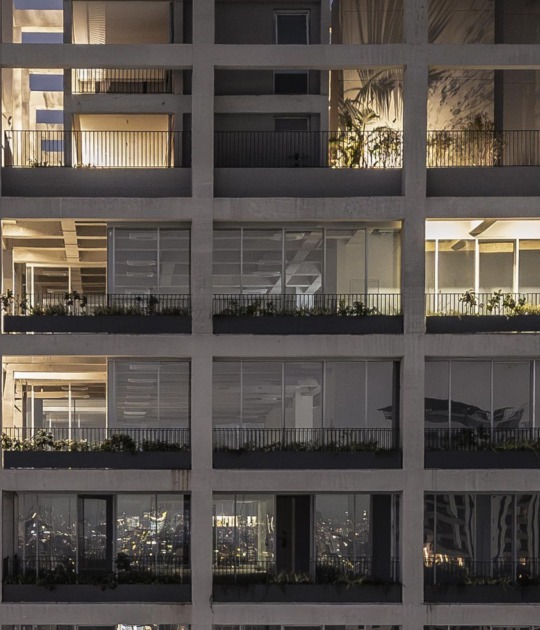Tschumi’s design features a cylindrical building with an exterior envelope made of wood, a material that references the Roman fortifications of the era, some of which are reconstructed in an area a short walk from the building. The roof of the building is planted with low shrubs and trees, so as to minimize the visual impact of the building when seen from the hill above (the historical position of the Gauls). The materiality and sustainable elements of the building are meant to make visitors aware of the surrounding landscape, which appears much as it would have 2000 years ago. A second building on the hill will mark the location of the Gauls, and has a similar geometry but is clad in stone, evoking its trenched position.
The interpretive center will contain exhibits and interactive displays that contextualize the events of the Battle of Alésia and its aftermath. The displays are intended to reach a broader audience than a museum, with a range of media and programs for all ages.
The second building will act as a more traditional museum, with a focus on found objects and artifacts unearthed from the site. The second building is scheduled to be completed in 2015.

Program and interior view drawing.
TECHNICAL SHEET.
Competition 1st prize, 2003.
Size: 60,000 square foot Museum. / 70,000 square foot Interpretative Centre.
Budget: $39,000,000.
Client: Bourgogne Region, France.
Team: Design Leader: Bernard Tschumi. Team: Competition, First design and design development: Joel Rutten, Kim Starr, Rémy Cointet, Adam Dayem, Jane Kim, KJ Min, Adrien Durrmeyer, Matt Stofen, with Véronique Descharrières. Construction Documents, Site control: Véronique Descharrières, Antoine Santiard, Rémy Cointet, Jean-Jacques Hubert. Landscape architect: Michel Desvigne. Mechanical engenier: Cabinet Choulet. Structure: AC Ingenierie.































