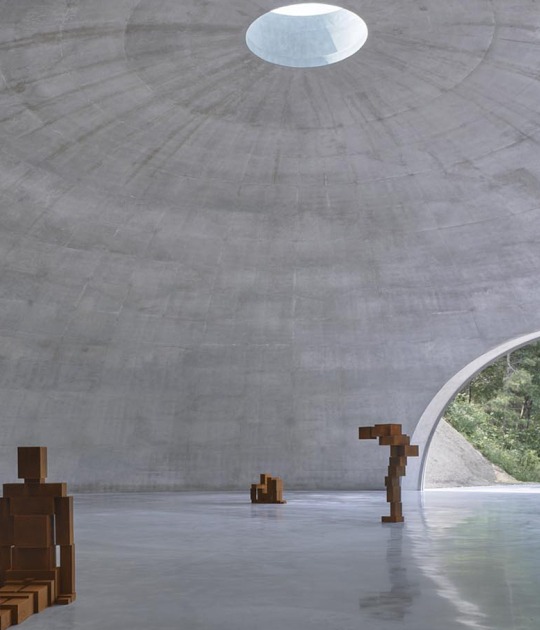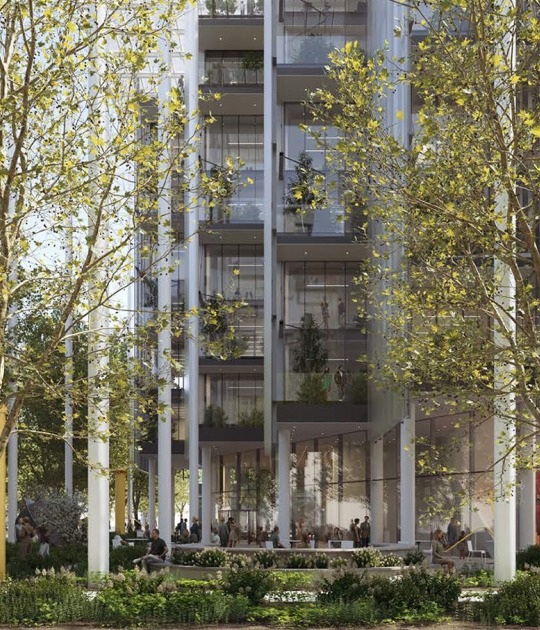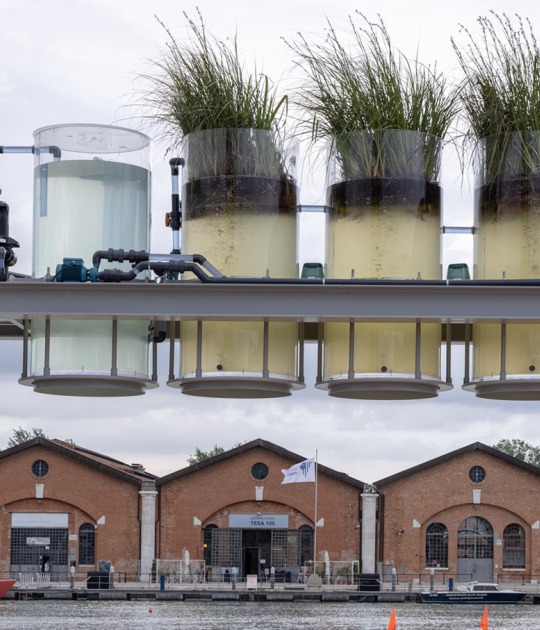The facades are finished with natural veneer divided by aluminum panels creating a regular and sophisticated pattern. The winter garden and the conference room are designed with glued wood constructions.
Description of project by Audrius Ambrasas Architects
Moving the Head Quarters for a corporation to an outlying district is a very bold move, even if the mentioned enterprise is in agriculture service. The biggest challenge was to create a certain environment that would invite and attract customers, guests, and employees to the building even in the middle of the countryside.
By analyzing the typology of agricultural buildings it becomes clear that these buildings have very distinct features, which are being formed by required function and programme. The main traits that stand out the most is a clear distinguishment between the front entrance and a „farmyard“. With this factor in mind, the idea of winter garden was developed in such a way, that it became a main element of the building, around which the whole life of its residents started to revolve.
Winter garden is the main entrance to the building, from where building visitors and empoyees are distributed to their destinations. Eastern wing of the building is the office quarters designed for administrative staff and company leaders. Western wing contains premises of laboratories and agricultural machinery repair.
Winter garden and conference hall are designed using glued wood consructions. Facades are finnished with natural veneer panels divided by aluminum profiles creating a regular and sophisticated pattern.





























![Friedrich Kiesler, Endless House for Mary Sisler [shattered sketch sheet], New York and Florida, 1961, 21.5 x 33.4 cm, pencil on paper, mounted on cardboard. Courtesy by the Austrian Frederick and Lillian Kiesler Private Foundation, Vienna Friedrich Kiesler, Endless House for Mary Sisler [shattered sketch sheet], New York and Florida, 1961, 21.5 x 33.4 cm, pencil on paper, mounted on cardboard. Courtesy by the Austrian Frederick and Lillian Kiesler Private Foundation, Vienna](/sites/default/files/styles/mopis_home_news_category_slider_desktop/public/2025-05/metalocus_Fundacio%CC%81n-Frederick-Kiesler_03_p.jpg?h=3b4e7bc7&itok=kogQISVW)












