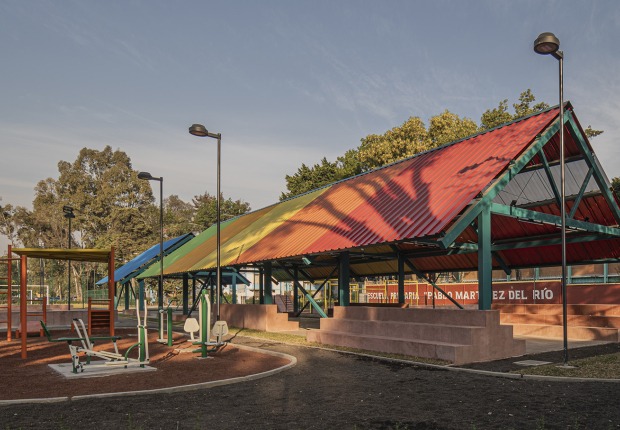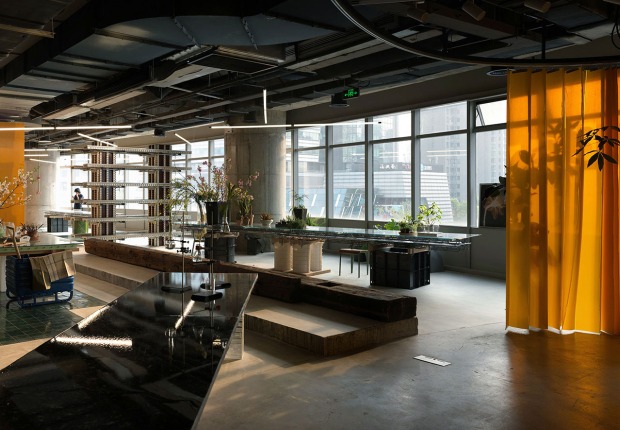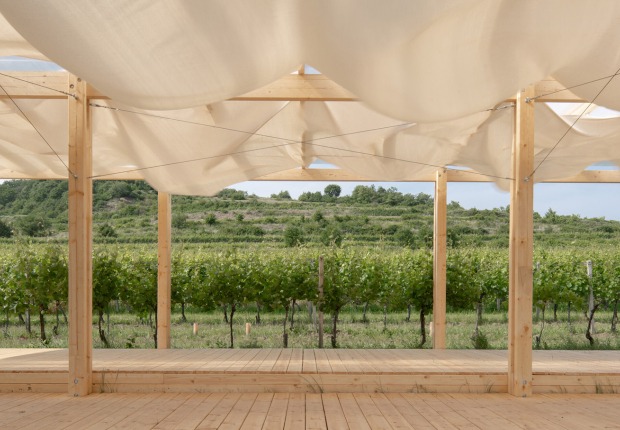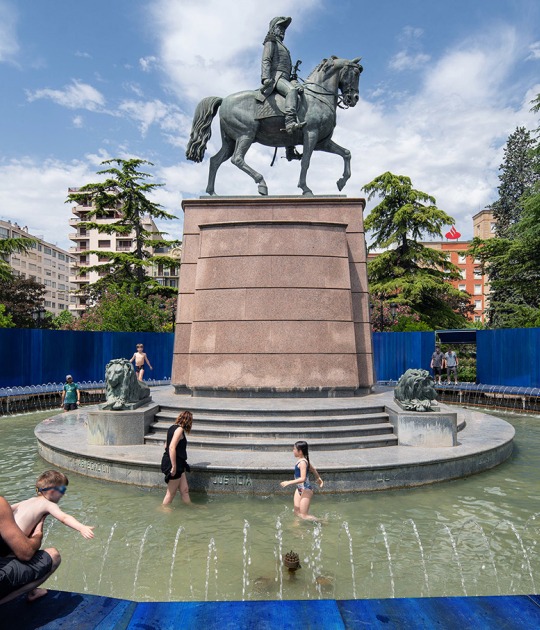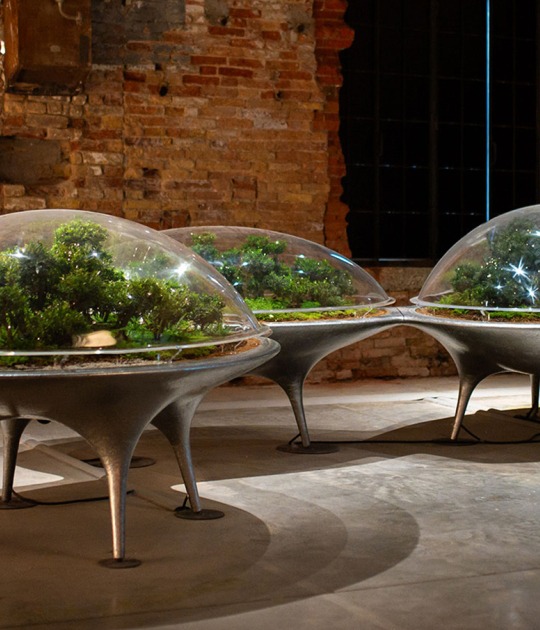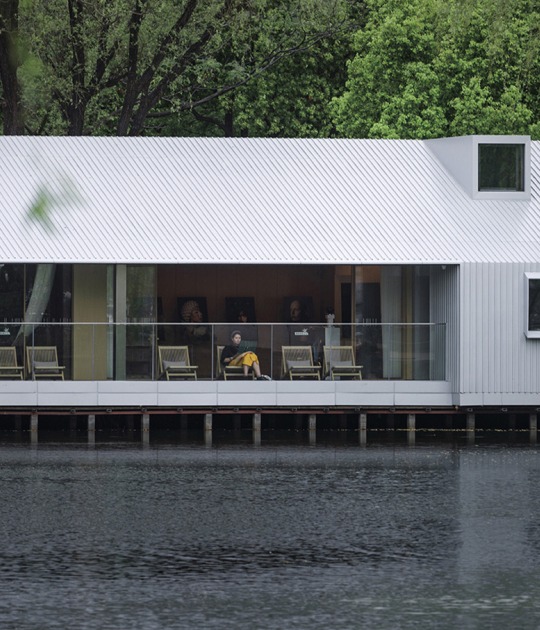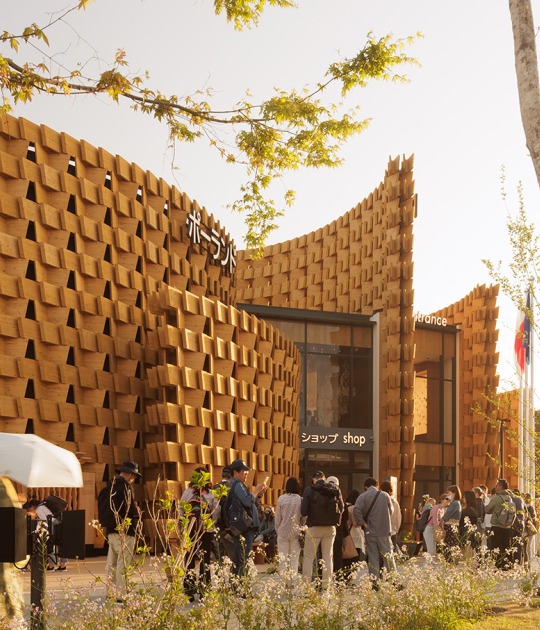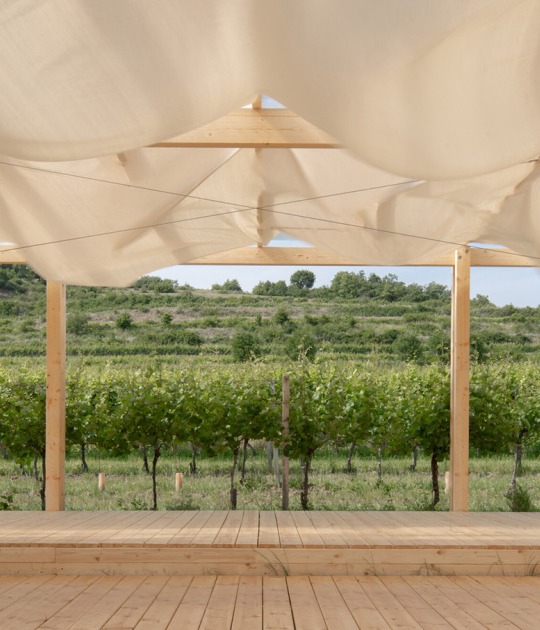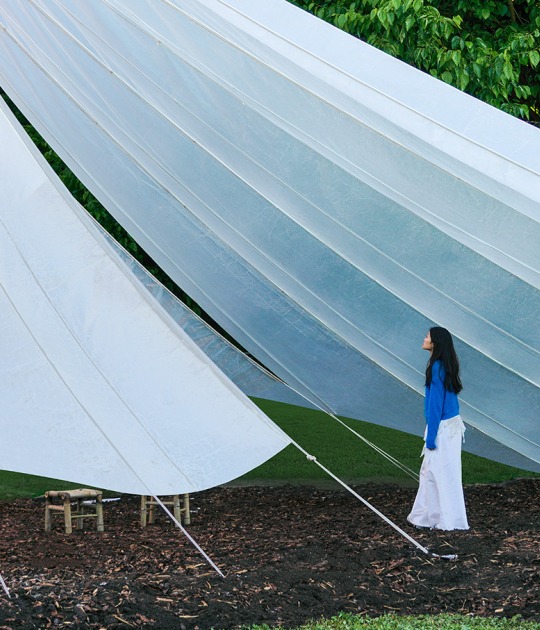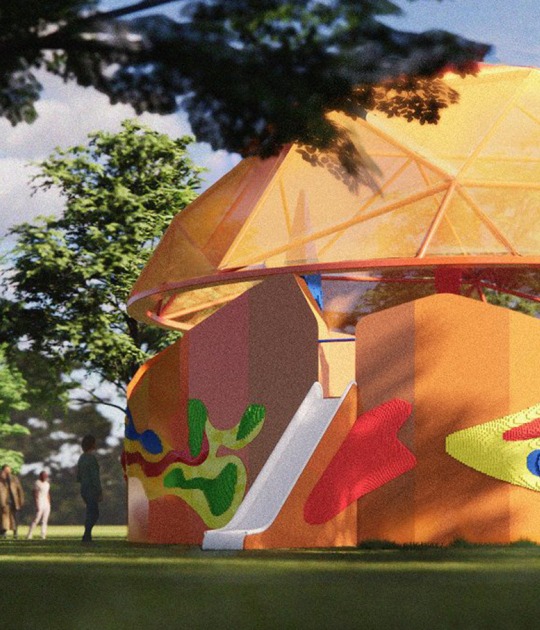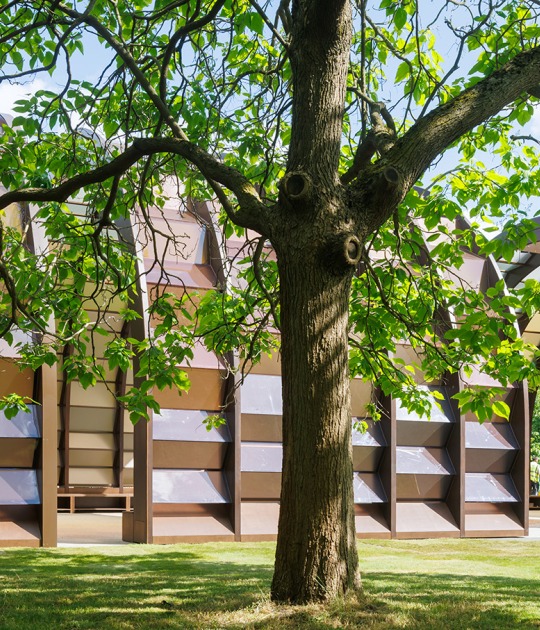
Distributed along two structuring axes of the park, the new folies with dimensions of 11.25 m on each side, are integrated into the existing framework of the park using as a reference the folies designed by the architect Bernard Tschumi. Each new folie respects and plays with the heights of the pre-existing folies, echoing the spirit of the famous "follies" that made the architect Bernard Tschumi famous and that adorn the Parc de la Villette.
After almost two years of the design process, each Folies was finally prefabricated and installed on site in less than ten days. This collaborative and innovative educational project represents a great opportunity for students from French architecture schools, who poetically build a new bridge between architecture and sport, which can already be visited since June 13, 2024, in the Parc de la Villette.

To carry out their projects, the students, accompanied by their teachers, also experienced extensive collaboration with the different actors and partners of the project. First of all, the sports federations, as they try to best reflect the identity of the sport being hosted and make the site as functional as possible.
In addition to maintaining contact with the project managers and the main partners: the Ministry of Culture, La Villette, the Grands Ateliers, the French National Olympic and Sports Committee (CNOSF), seeking to establish the regulatory framework for the operation, follow the financing of the numerous sponsors and coordinate the different phases of prefabrication and construction.
In July 2023, the exhibition of models and sketches of the new Folies was held at the Paris-Malaquais School of Architecture, where students have already exhibited and discussed the new constructions, revealing the diversity and beauty of the proposed approaches. This led to the construction of the Folies, which would confront students with the act of building in 2024.

In the same vein, as the buildings developed for the Olympics, the new Folies aim to be exemplary and inspiring architectures, made from innovative or reusable materials. Keen to keep pace with the ecological transition, the architecture schools demonstrate the ability of schools to innovate in the face of ecological challenges, while respecting the constraints posed by different materials and techniques.
Using sustainable materials such as wood and straw, these constructions are designed to be recycled and reused after the end of the Games. Following the Paris 2024 Legacy and Sustainability Plan, the Folies will be dismantled and relocated after the Olympic and Paralympic Games for the benefit of local authorities and other partners, with some federations even intending to maintain them to promote their discipline.
| 01. ASCENSION ENSA Paris-Est x FF Escalade | 11. 5 SENS DU PENTA ENSA Bordeaux x FF Pentathlon Moderne | |
| 02. SURF LA KAZ ENSA La Réunion x FF Surf | 12. LE MANÈGE ENSA Versailles x FF Équitation | |
| 03. LES RAM’EAUX ENSA Nancy x FF Aviron | 13. CO³ ENSA Montpellier x FF Roller & Skateboard | |
| 04. IMMERSION BLEUTÉE ENSA Grenoble x FF Canoé Kayak | 14. LA ROUTINE ENSA Saint-Etienne x FF Gymnastique | |
| 05. FOLIE DE LA VOILE ENSA Marseille x FF Voile | 15. PAVILLON DU RUGBY ENSA Toulouse x FF Rugby | |
| 06. AVANT-GARDE ENSA Paris-Malaquais x FF Escrime | 16. PAPILLON ENSA Lille x FF Basket-Ball | |
| 07. COUP DE POING ENSA Paris-Val de Seine x FF Boxe | 17. STEP BY STEP ENSA Lyon x FF Danse | |
| 08. LE TRIANGLE ENSA Strasbourg x FF Triathlon | 18. UP’N’OUT ENSA Paris-La Villette x FF Lutte | |
| 09. VÉLODÔME ENSA Clermont-Ferrand x FF Cyclisme | 19. L’ENVOL ESA x FF Badminton | |
| 10. PAVILLON D’ATHLÉTISME ENSA Paris-Belleville x FF Athlétisme | 20. TY-ARC’H ENSA Bretagne x FF Tir à l’Arc |


































