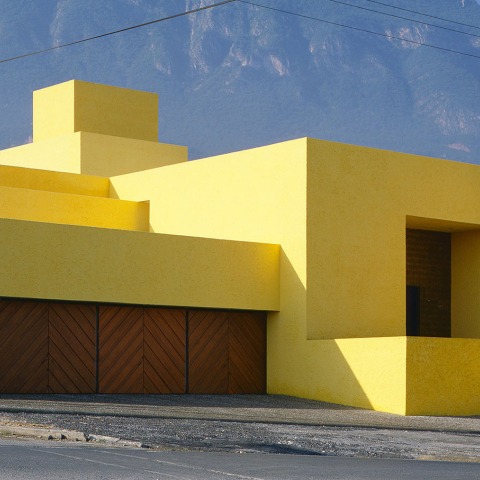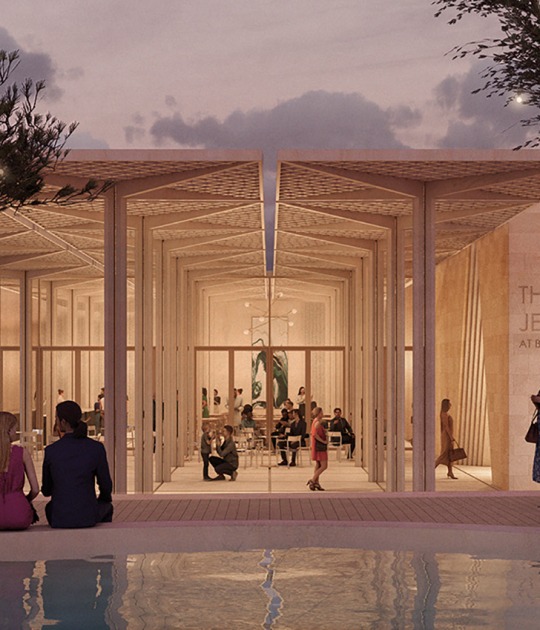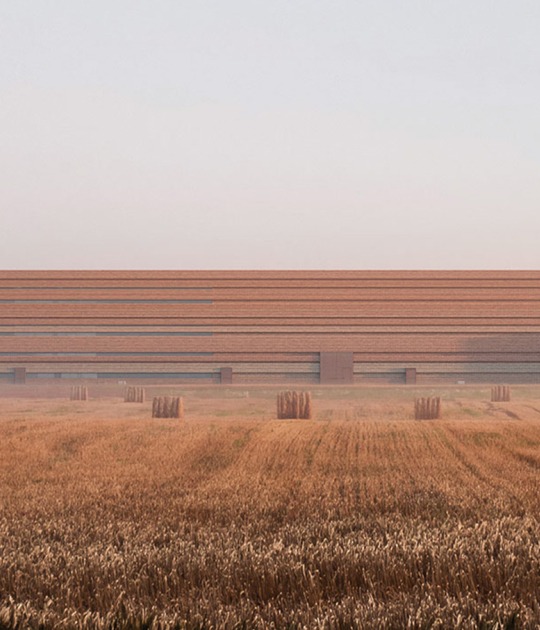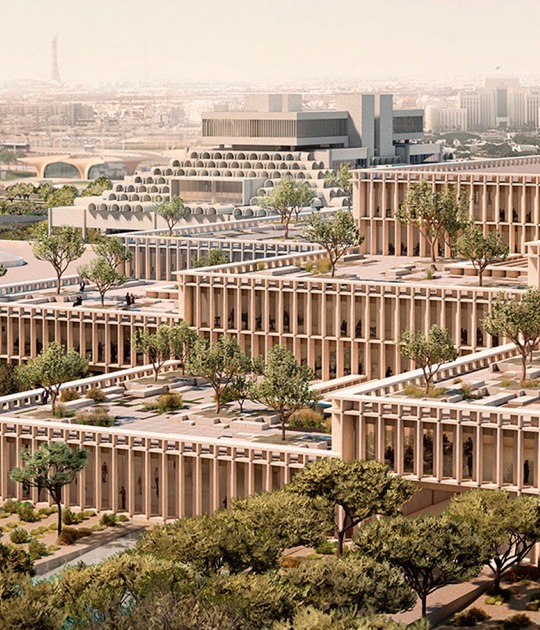The Barragan Archive will be located in the new Dieter Thiel-designed facility in the immediate vicinity of the Vitra Schaudepot. The rooms include a protected archive space and a study room for researchers as well as the Barragán Gallery, which will consist of thematic exhibitions. The gallery presents a selection of photographs, plans, and other documents from the Barragán archive, as well as biographical information and an illustrated chronology of modern architecture in Mexico.
The Barragan Foundation was set up with the aim of preventing the dispersal of the material, as well as making future research possible and ensuring the preservation of his entire legacy. The last exhibition of this legacy was "Luis Barragán: the Quiet Revolution" which opened in 2000 with an international tour that concluded at the Museum of the Palace of Fine Arts in Mexico City at the end of 2002. After more than two decades, the Vitra Design Museum is preparing a new retrospective on the architect's work.
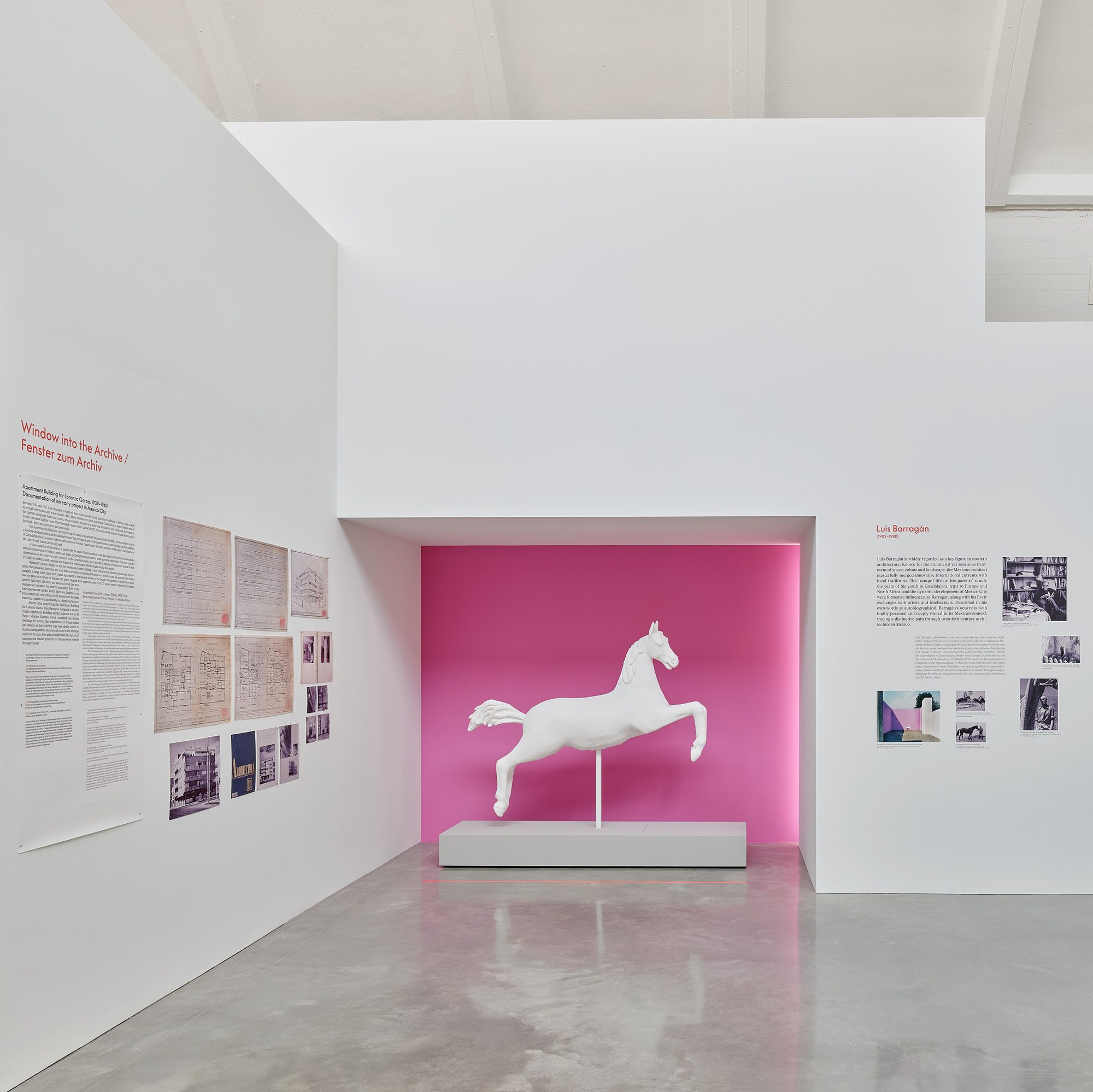
An Architectural Legacy. The Archive of Mexican Architect Luis Barragán at the Vitra Design Museum
Description of project by Vitra Design Museum
Luis Barragán (1902-1988) is considered the most important Mexican architect of the 20th century. Since 1996, the architect's professional estate has been in the care of the Barragan Foundation, located in Birsfelden, Switzerland. Over the past two decades, a small team of researchers led by Federica Zanco has systematically evaluated and catalogued the archive material in the course of a comprehensive investigation of Luis Barragan's complete oeuvre. As a result of a recently established partnership between the Barragan Foundation and the Vitra Design Museum, the Barragan Archive will be relocated to new facilities at the Vitra Campus in Weil am Rhein, Germany. In order to facilitate further academic research and cooperation with other institutions, the Barragan Archive will be available alongside other notable archives such as those of Charles and Ray Eames, Alexander Girard, Anton Lorenz, George Nelson and Verner Panton.
The Barragan Archive will be located in the new Dieter Thiel-designed facility in the immediate vicinity of the Vitra Schaudepot. The rooms include a protected archive space, a study room for researchers, and the Barragán Gallery, a room for thematic exhibitions. Curated by Martin Josephy in collaboration with Luis E. Carranza, an expert on Latin American architecture, the gallery presents a selection of plans, photographs and other documents from the Barragán Archive, as well as biographical information and an illustrated chronology of modern architecture in Mexico. These documents and information are intended to present an overview of Luis Barragán's life and work within a broader context.
Luis Barragán's work spans a period of six decades, between the late 1920s and the 1980s. After attracting international attention with his early buildings in his hometown of Guadalajara, Barragan moved to Mexico City in 1935, where he continued to develop his distinctive architectural language. With his distinctive blend of the vocabulary of international modernism with traditional elements of Mexican culture and landscape, he created his own truly original form of expression. Among Luis Barragán's most important works are the planning of the new residential colonia Jardines del Pedregal (1945-1952), set amidst a lava landscape south of Mexico City, his own house and studio (1948), and the two residential developments of Las Arboledas (1957-1962) and Los Clubes (1961-1966). In 1980 Barragán received the Pritzker Architecture Prize, the profession's highest award.
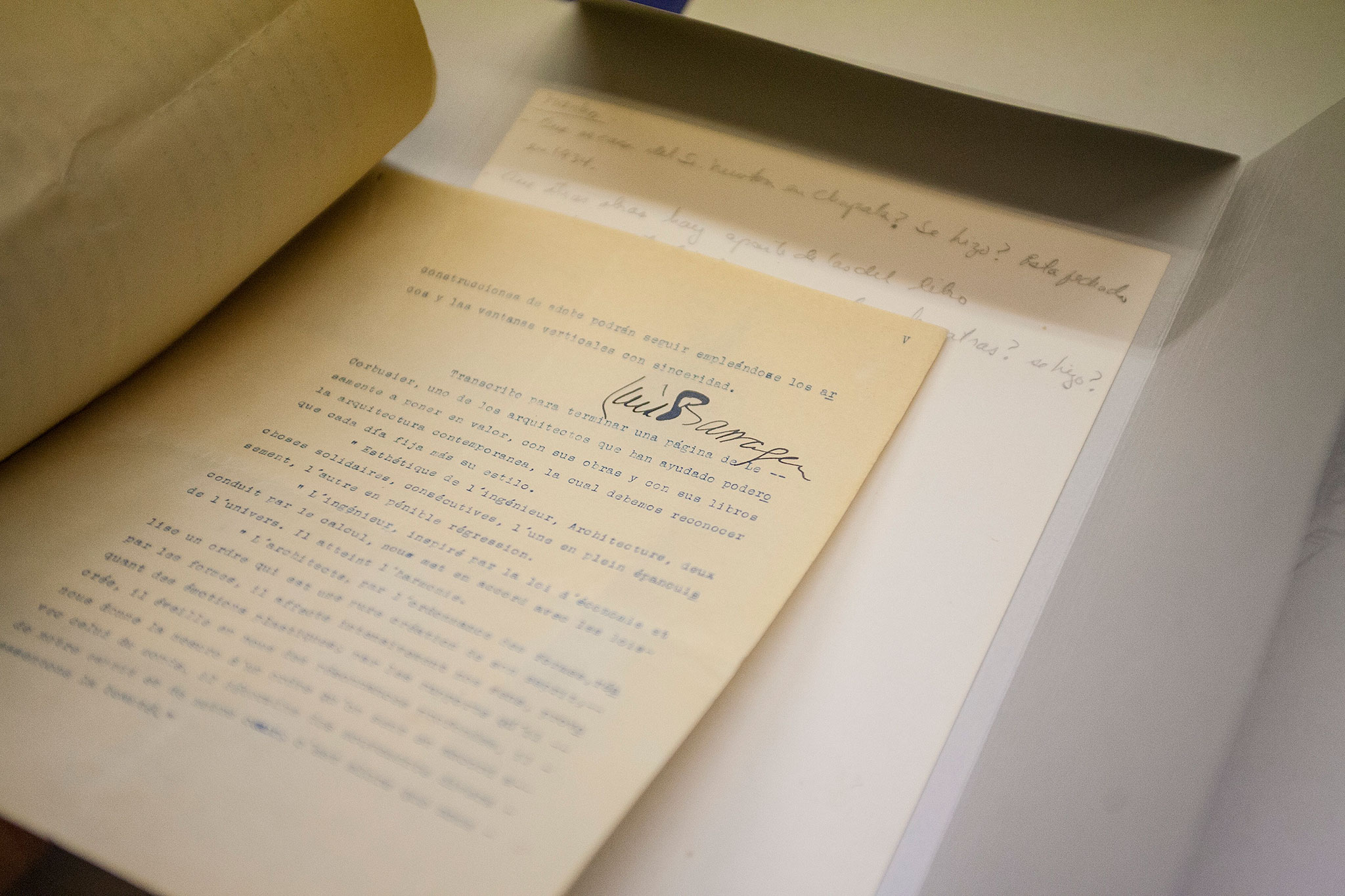
Holdings in the Barragán Archive, detail view. Barragán Foundation. Photograph by Lake Verea. Image courtesy of Vitra Design Museum.
The documents and objects in the Archivo Barragán comprise Luis Barragán's professional legacy throughout his career. The archive includes around 13,500 drawings, plans and documents, almost as many photographs, slides, and negatives, as well as a number of models, furniture and miscellaneous objects. The material comprising the archive was offered for sale in 1995 by the Max Protetch Gallery in New York. The Barragan Foundation was created with the aim of preventing the dispersal of the architect's professional legacy, as well as ensuring its preservation and enabling future research. Over the years, important complementary acquisitions have been made, such as the collection of original negatives and photographs by Mexican photographer Armando Salas Portugal, whose stunning depictions of Barragán's architecture have an artistic significance of their own.
An earlier collaboration between the Barragan Foundation and the Vitra Design Museum resulted in the exhibition Luis Barragán: The Quiet Revolution, which opened in 2000 at the Vitra Design Museum before touring internationally, concluding at the Museo del Palacio de Bellas Artes in Mexico City in late 2002 and early 2003. The Vitra Design Museum is currently planning a new retrospective on the work of Luis Barragán and the Barragan Foundation is preparing a comprehensive publication on the architect's work.
