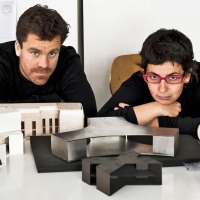The housing envelope is solid, thick and heavy; abstract and geometric, made with the quintessential local stone, Marés stone, whose tone is replicated in the pavement, gives unity to the construction.
Inside, the spaces respond to the same logic by establishing different concatenated and continuous platforms that unfold in stages according to their use communicating the two most important spaces: a backyard on which the vertical core rests, and the large lower room with the large front terrace, overlooking the sea.

One House by Cadaval & Solà-Morales. Photograph by Sandra Pereznieto.
Project description by Cadaval & Solà-Morales
Framing the views and building the shadow. The project necessarily responds to the topographic and morphological conditions of the site, but above all seeks to build a sequence of spaces from the interior to the exterior where the inhabitant feels the occupant in the landscape while being in a shelter built to his scale and for his comfort.
The site, next to the Mediterranean waterfront, has exceptional visual conditions, despite its long shape (the property consists of two plots joined by the narrow headwall), which a priori makes it difficult to provide views to all the rooms. Given the height of the neighbor buildings, the project unfolds itself like a fan and opens on the diagonal, multiplying the facade and the frontal views.
The diagonality of the project, and the length of the site, counters to the final construction taking into extremely long proportions, unlike those of the adjoining buildings. Using the slope of the site, the project chooses to articulate the construction in three different volumes that adapt to the terrain and generate a game of volumes (and shadows) that allows the perception of the building as a succession of autonomous bodies resting on a steeply sloping terrain. The three bodies are supported by a continuous, opaque wall, which builds the two facades without views (and with future neighbors) of the property, ensuring privacy, and structuring the internal uses in the form of a comb. The interior spaces adapt to the site as a succession of concatenated and continuous spaces that are scaled according to their use, and that are organized around the two main spaces of the house: a backyard, protected, attached to the vertical core, and the living room with the large front terrace, open to the sea.

One House by Cadaval & Solà-Morales. Photograph by Sandra Pereznieto.
Building shade is a priority. The proposal generates a double skin in the front that opens to the views, generating exterior shaded spaces in continuity with the interior spaces. The geometry of the interior skin, made of glass, is independent of the exterior, generating living spaces in this threshold. These spaces are visual extensions of the interior space (the sliding doors can be opened in their entirety) despite being, by scale and form, spaces of their own. The outer skin is extremely permeable to the view despite being voluntarily a solid and dense element.
The envelope of the house is made of “mares”, the local stone par excellence. It wants to be solid, thick, heavy, abstract and geometric. And, also, with a lot of thermal inertia. Constructively, it is a high-mass finish (25cm thick), placed entirely by a single operator -Joan-, and according to a metric that is specific to the material and with applied knowledge of its particular geometry.
The pavement, with similar tone to “mares”, gives unity to the construction. The exterior terraces form platforms on which the three bodies lean, and rest on the site. The actual soil appears with its vegetation at the limits of the platforms; the vegetation will blur the orthogonal boundaries of the platforms and build new limits (physical and visual) to the property. The house is a carved out stone geometry within a 'sea' of local vegetation.









































