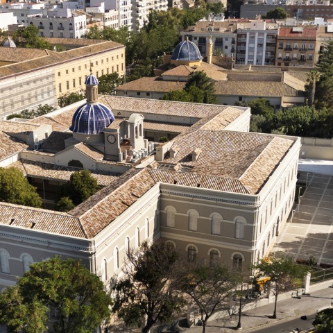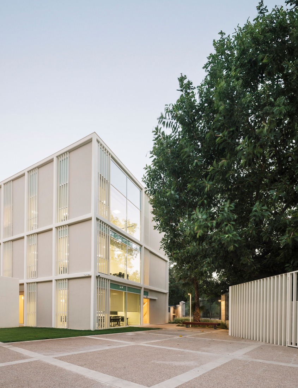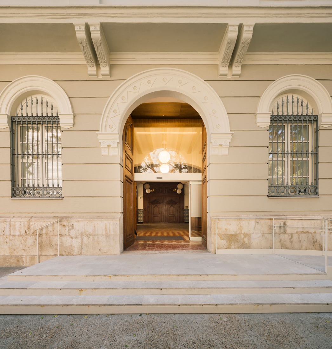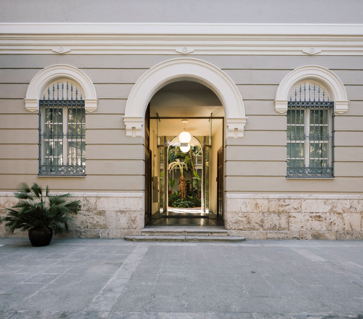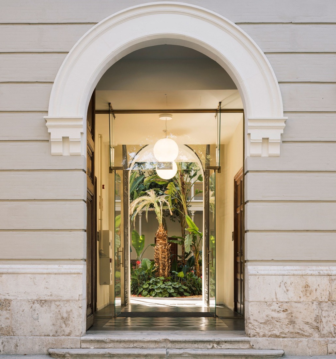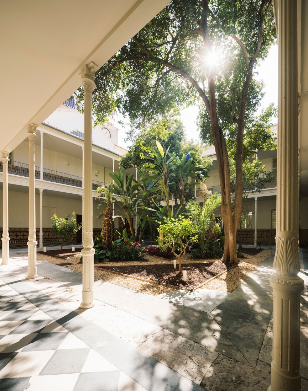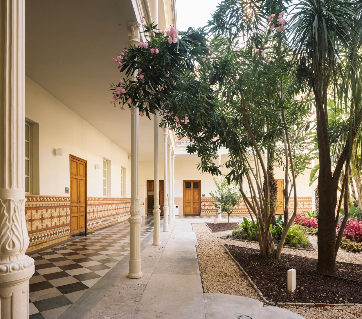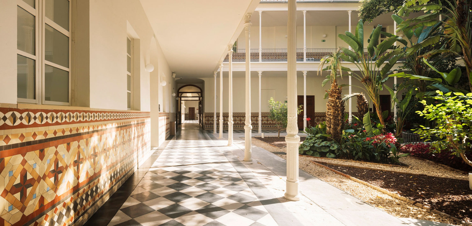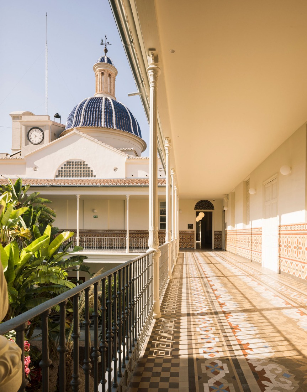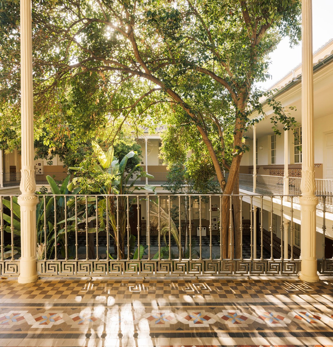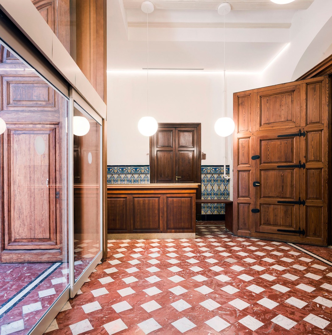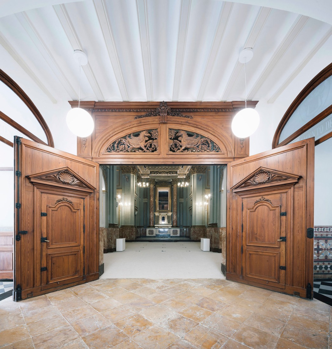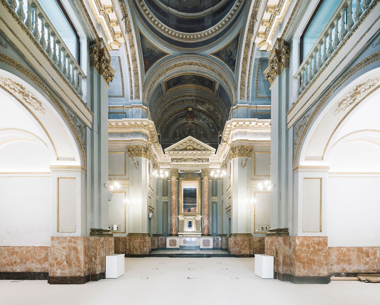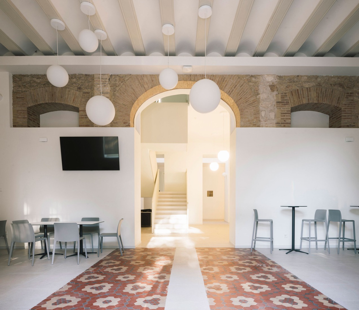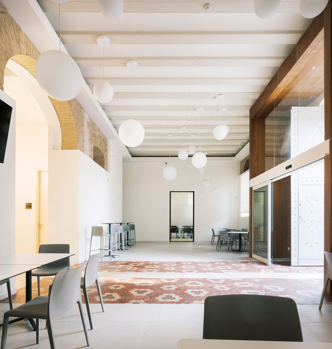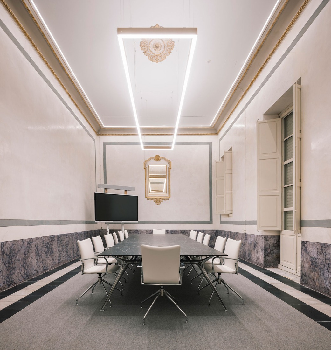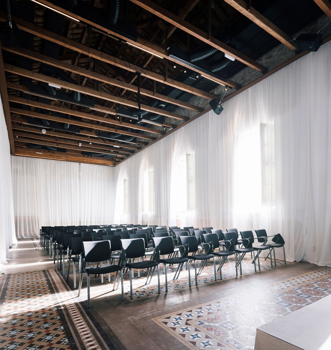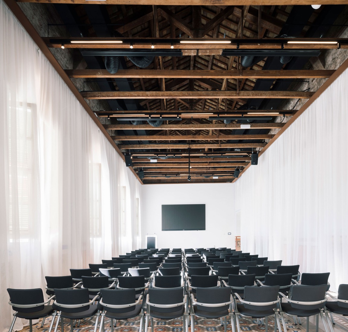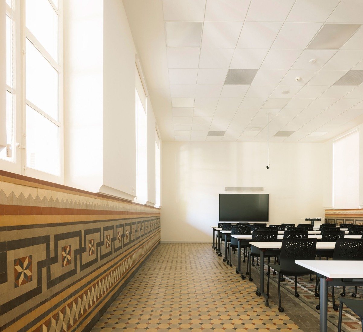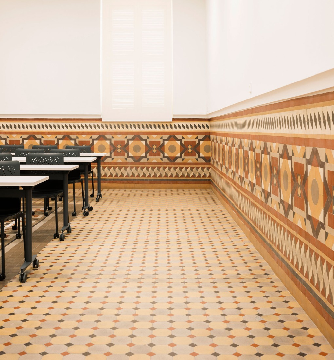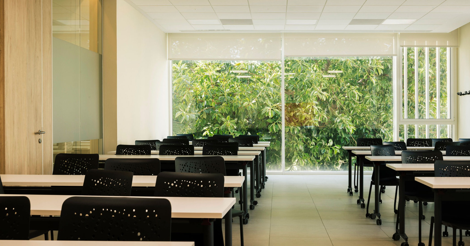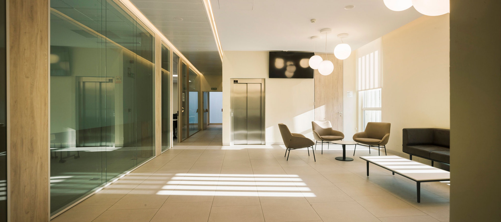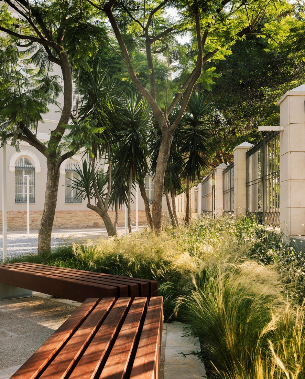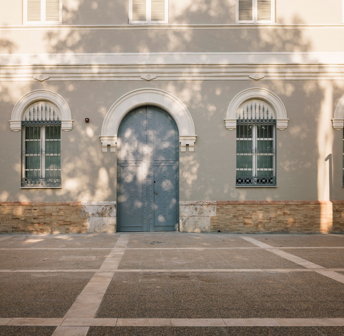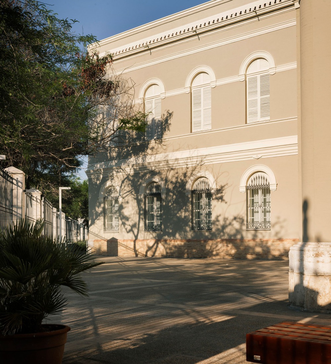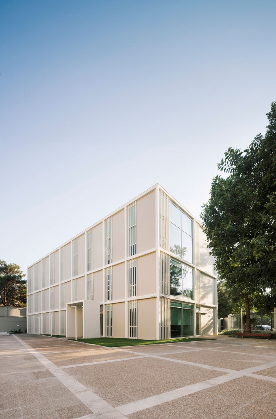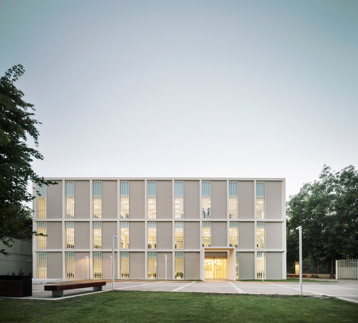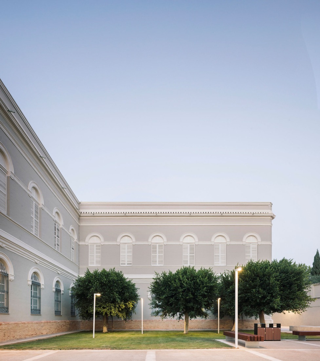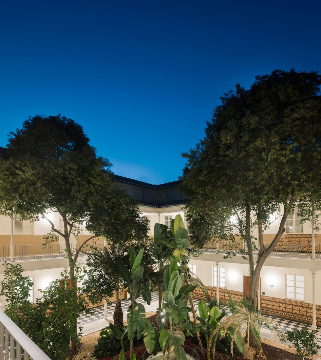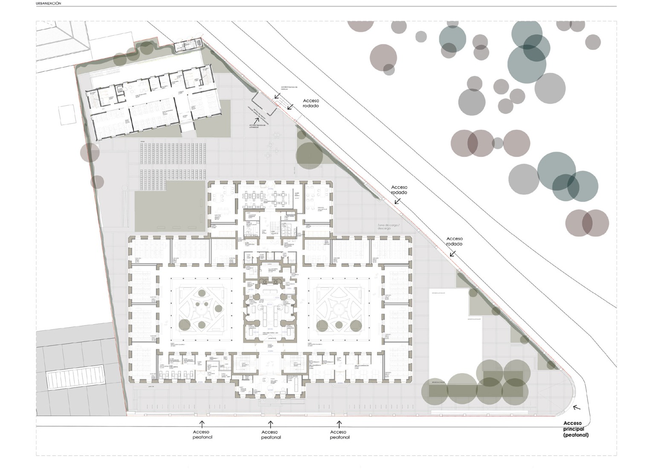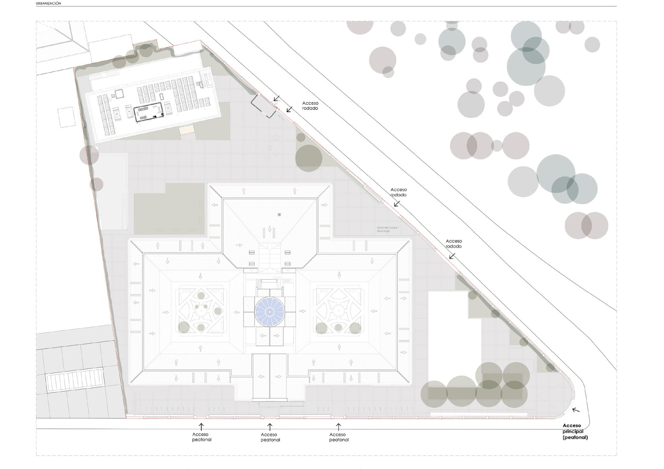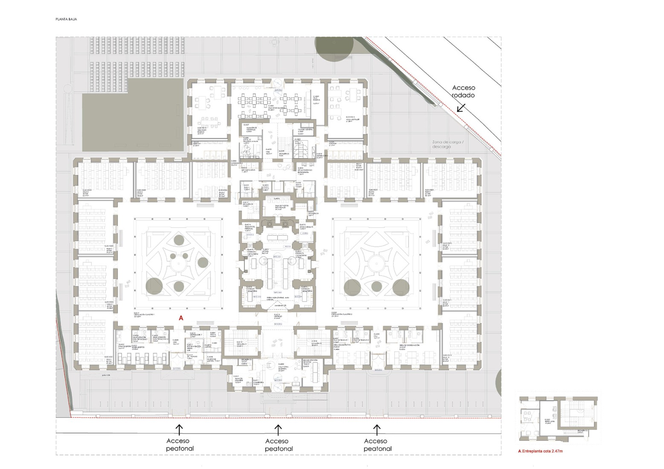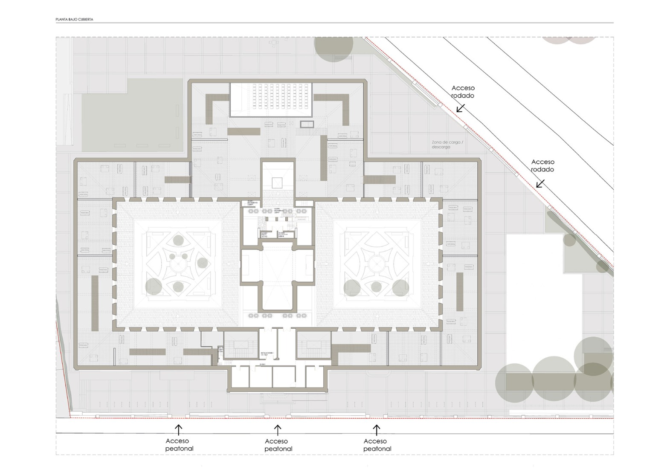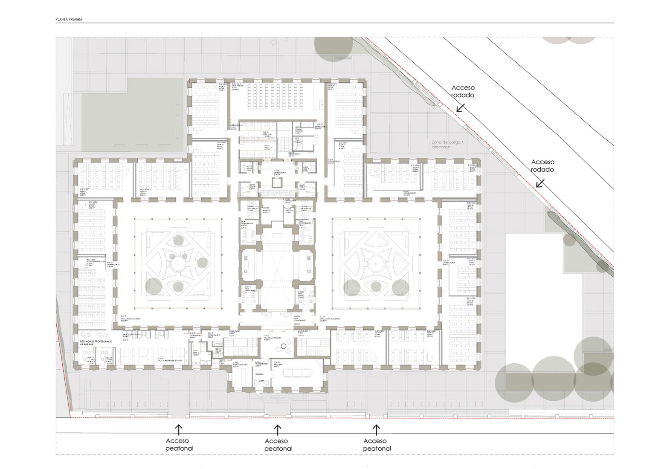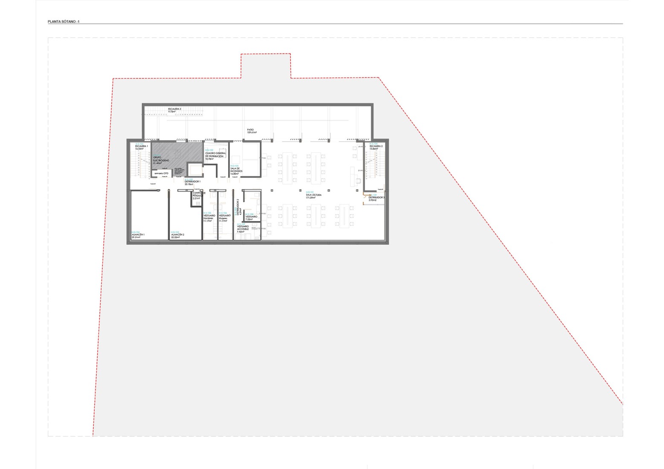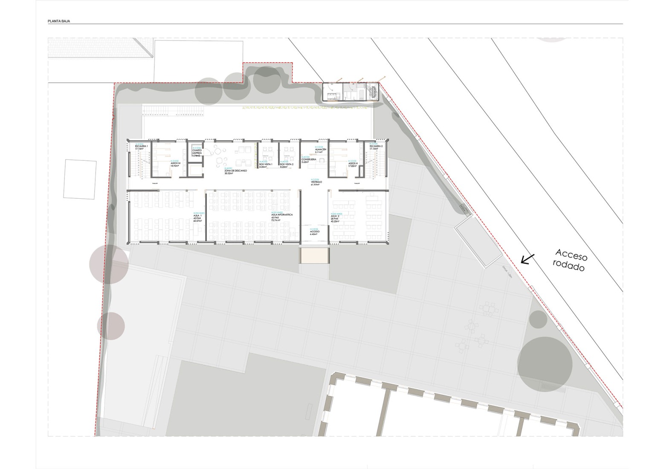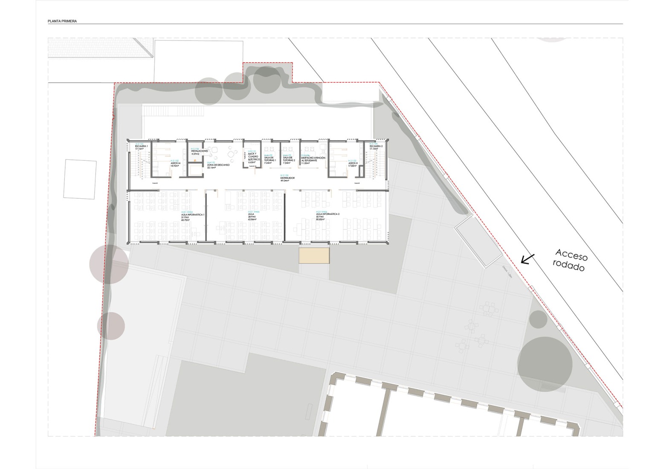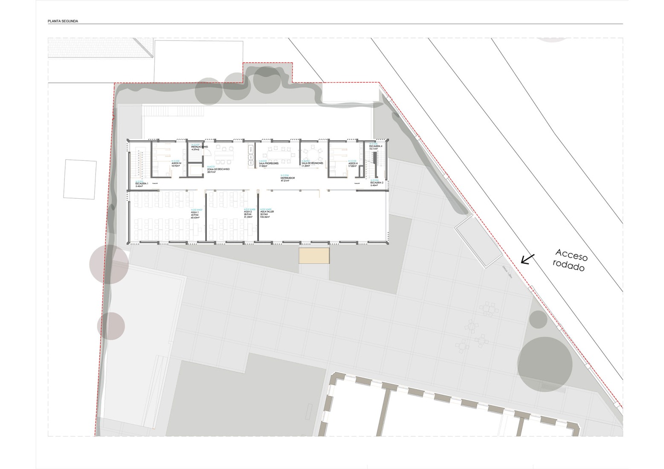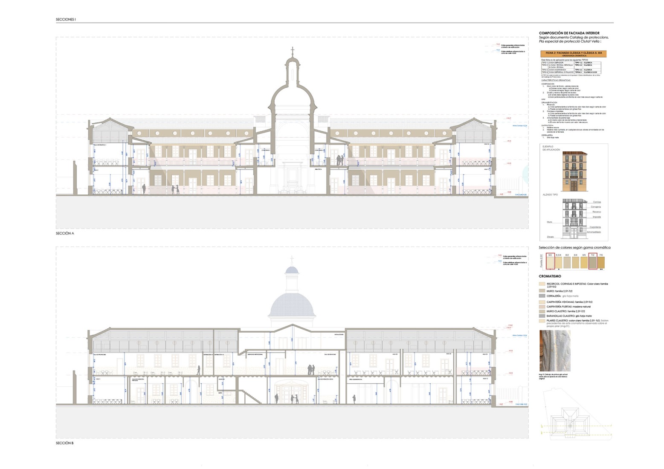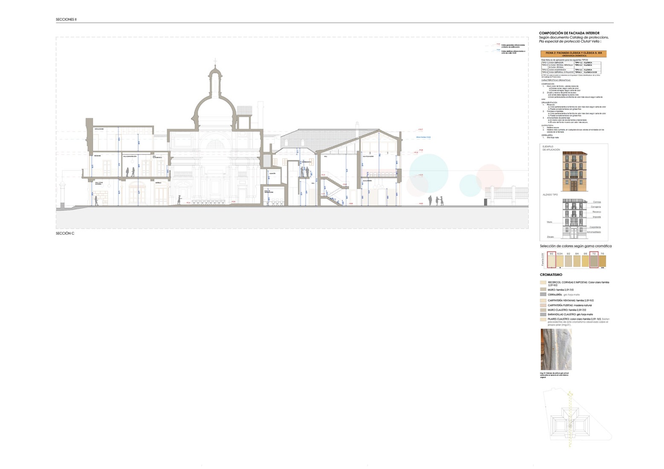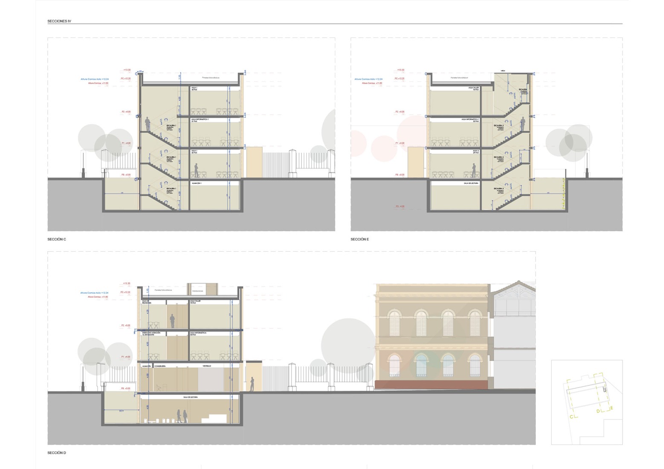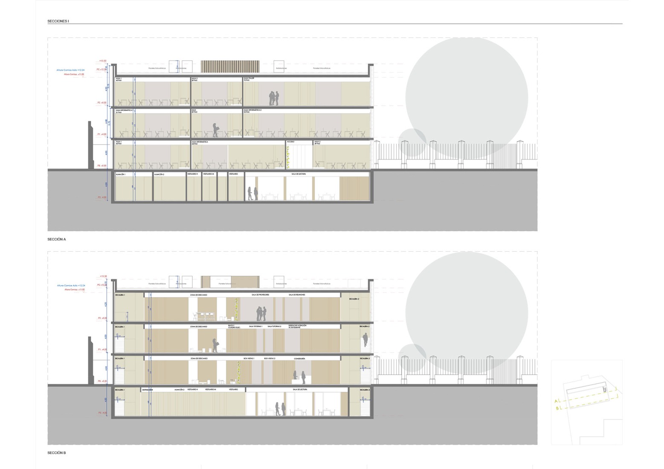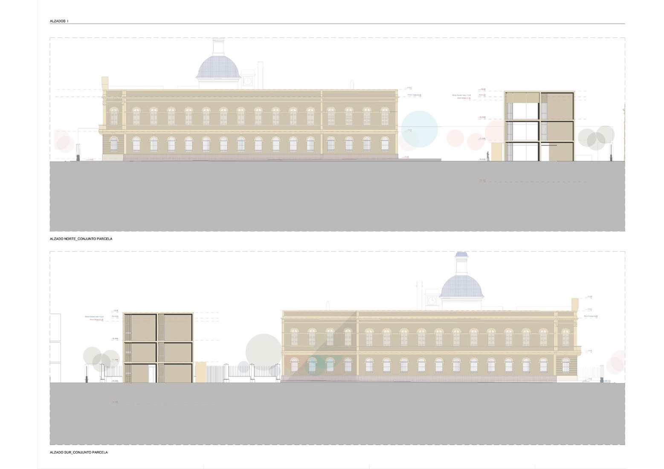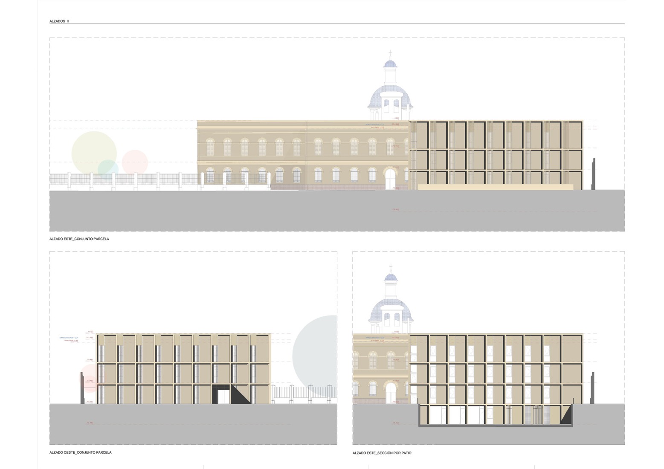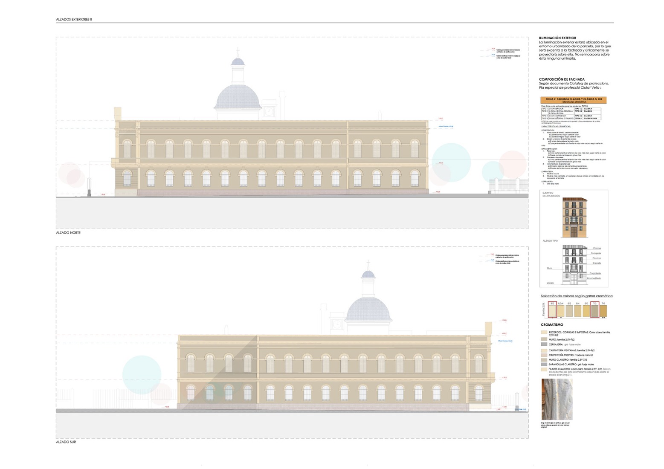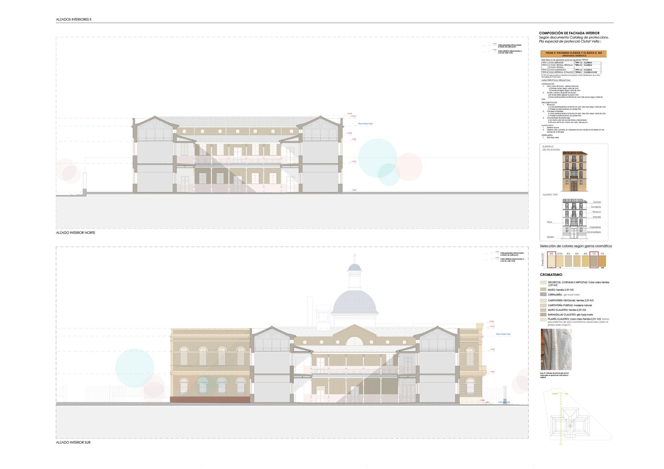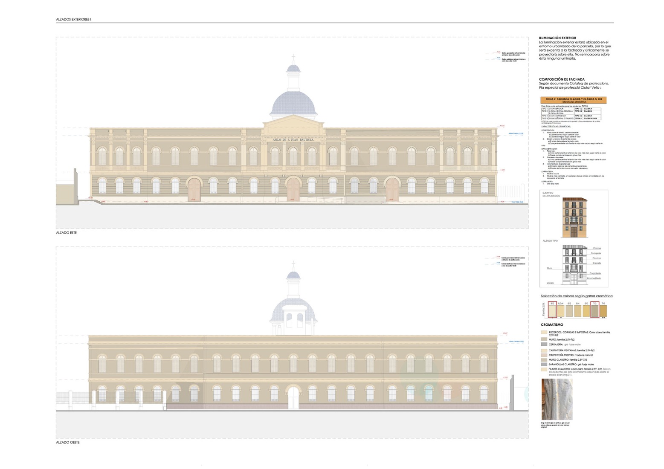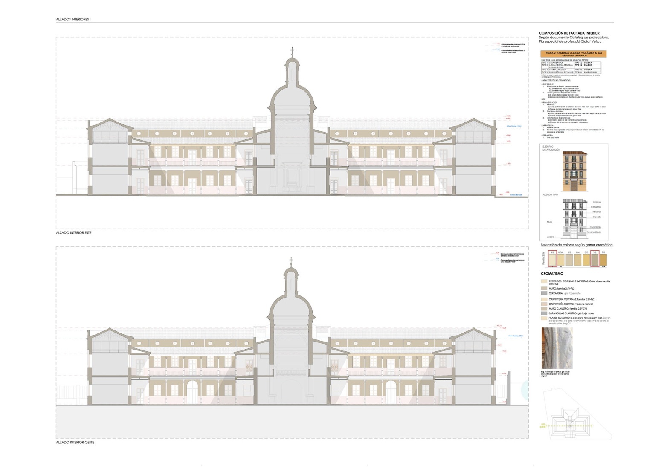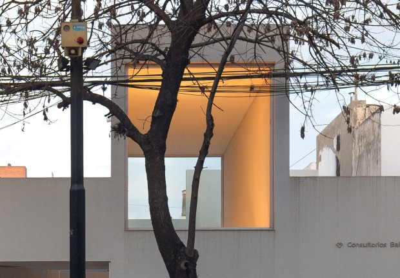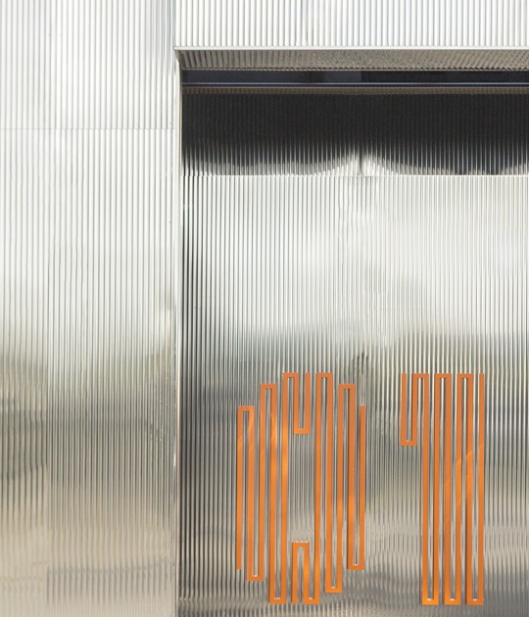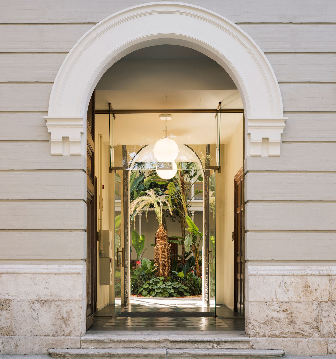
Ramón Esteve Estudio's proposal was designed to generate and restore spaces capable of responding to the needs of the academic institution, prioritizing versatility, efficiency, and functionality. Therefore, the layout of the renovated building is clear and balanced, structured around two main wings with cloisters, housing the classrooms and offices, and above which are the common areas, conceived as meeting and collaboration spaces.
The institution's administrative areas are located opposite the main façade in a newly constructed building, while the classrooms have a double façade that connects them to both the interior garden and the cloisters, which function as points of light, circulation spaces, and places for meeting and interaction.
The annexe, located to the west of the plot, maintains a harmonious dialogue with the pre-existing complex, respecting its materiality, color scheme, and compositional rhythm. The result is a contemporary intervention that integrates with the historic complex, bringing balance to the site and adapting it to the present day.
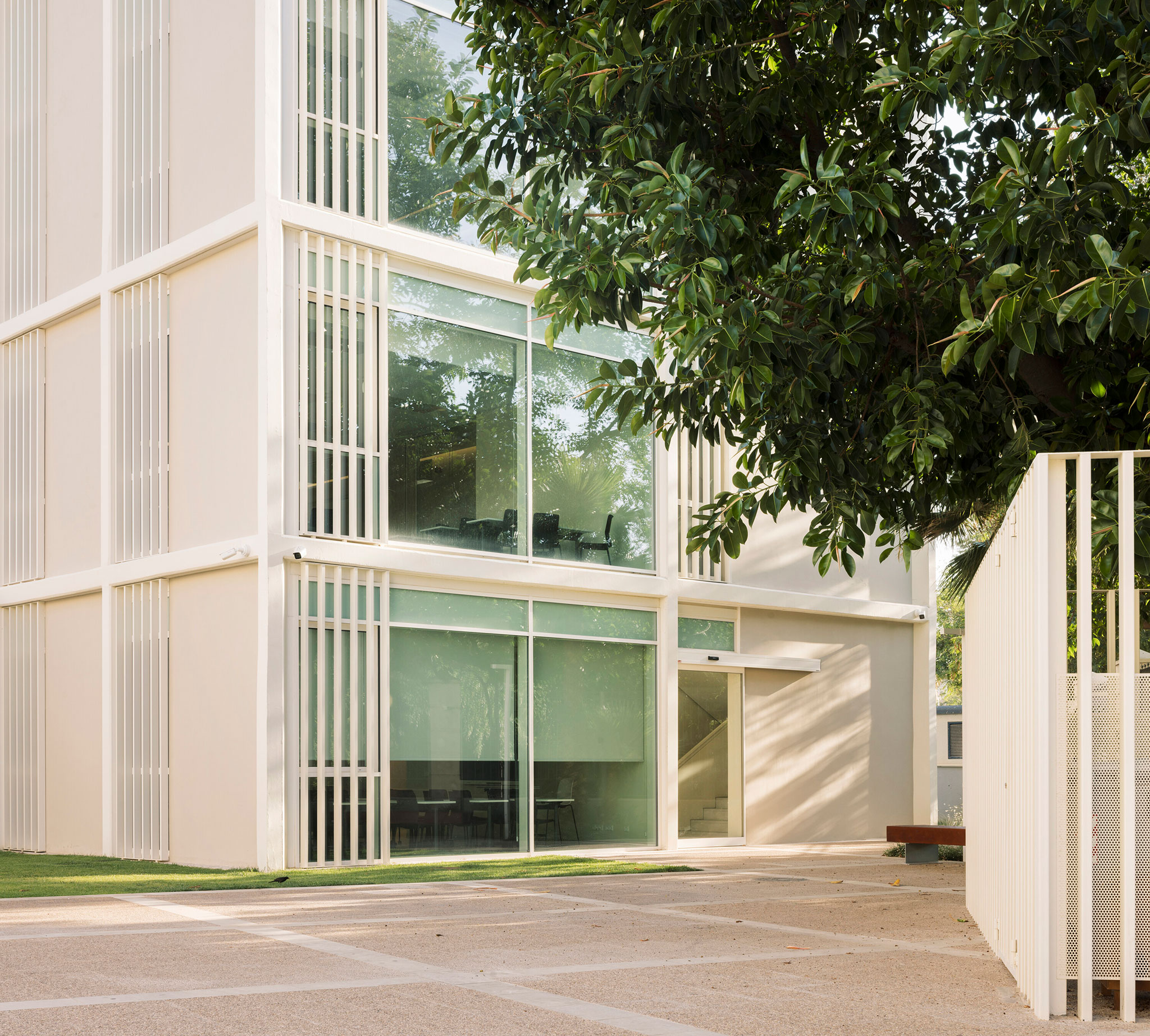
Turia Campus, Universidad Europea by Ramón Esteve Estudio. Photograph by Alfonso Calza.
Project description by Ramón Esteve Estudio
The project stems from the European University's initiative to establish its new urban campus in Valencia in a location that reflects the institution’s values, principles, and objectives: to train professionals committed to the future while preserving the legacy and knowledge that precede them.
The former San Juan Bautista Asylum, a neoclassical-style building constructed in 1873, with its valuable historical and architectural heritage, presented great potential for rehabilitation. Strategically located in Valencia, opposite the Valencian Institute of Modern Art (IVAM) and next to the former Turia Riverbed, its proximity to the historic enter and integration into the urban fabric make it a key point of connection—both between the old and the contemporary.
The architectural project transforms the former hospice into a 21st-century educational center. It not only restores a historic space but also creates an environment for meeting, innovation, and academic growth. Designed to accommodate nearly 2,000 students, many of them international, the campus fosters academic innovation in the heart of the city.

One of the project's core principles is respect for the pre-existing architecture. The rehabilitation of the San Juan Bautista Asylum has prioritized the preservation of its heritage, restoring elements such as Nolla mosaics, stone floors, the chapel, and the cloisters. A balance has been sought between original and new materials, incorporating contemporary solutions that maintain the building’s essence.
The architectural design responds to the needs of the academic institution, prioritizing versatility, efficiency, and functionality of spaces. The layout facilitates the organization of the academic program with a clear and balanced scheme. The building is structured around two wings with cloisters, where classrooms and offices are located. The central body houses common areas, conceived as spaces for gathering and collaboration. The spaces facing the main façade are reserved for administrative areas. The classrooms feature a double façade, connecting them to both the exterior garden and the cloisters, benefiting from natural light. The cloisters function as circulation areas and meeting points, fostering interaction between students and faculty, creating a dynamic and participatory environment.
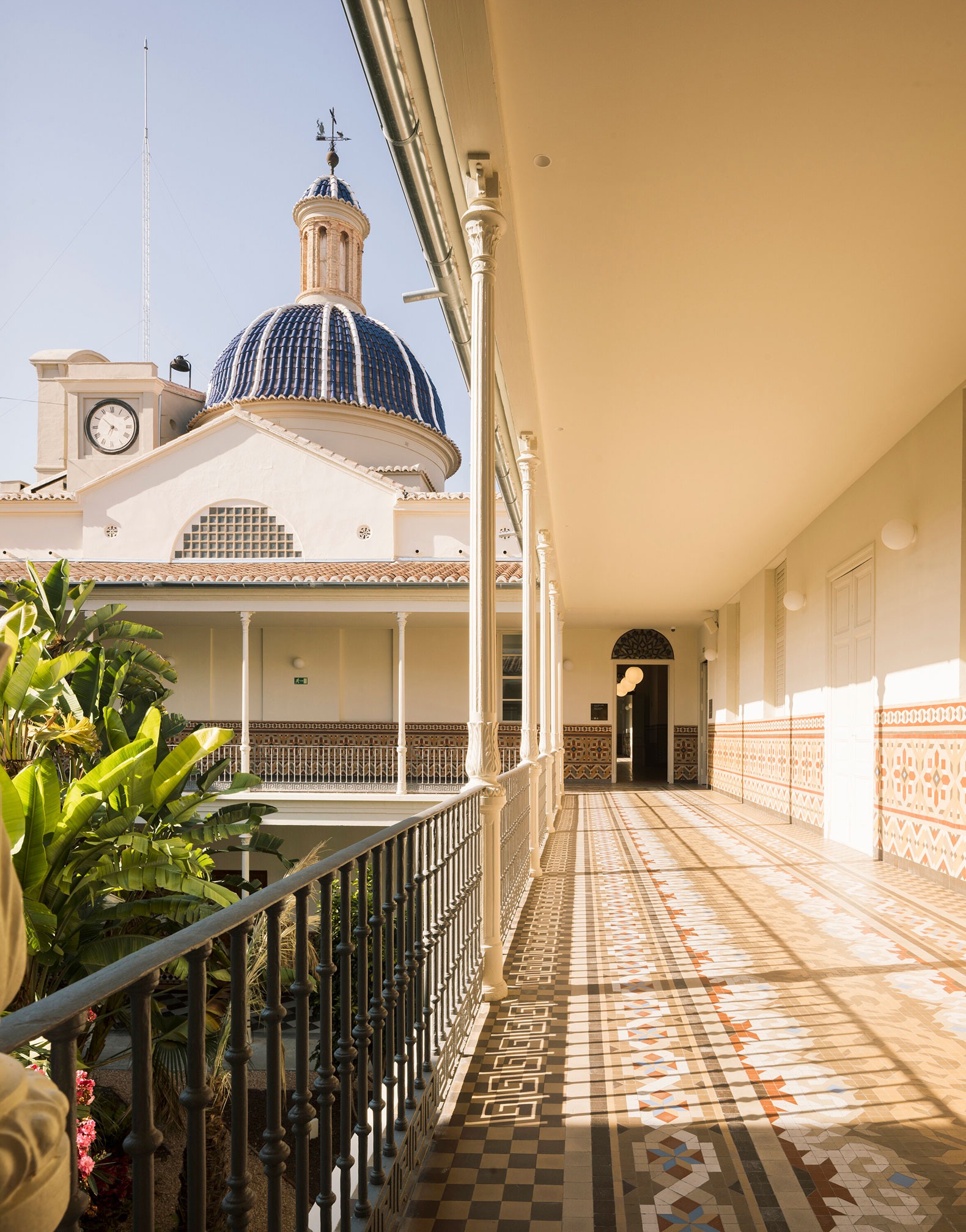
In addition to the rehabilitation of the historic building, the project includes the construction of a new annex located to the west of the site. This extension maintains a harmonious dialogue with the pre-existing complex, respecting materiality, colour palette, and compositional rhythms. Ultimately, it creates a contemporary volume that integrates with the protected historic complex without compromising its architecture.
Located in the heart of Valencia, this architectural ensemble becomes a benchmark for heritage intervention, where design and functionality interact to offer an environment that enhances the experience and use of space in a harmonious and efficient way.
