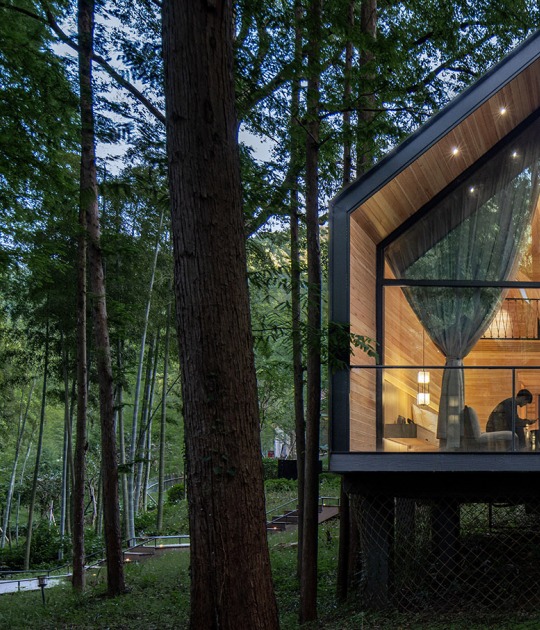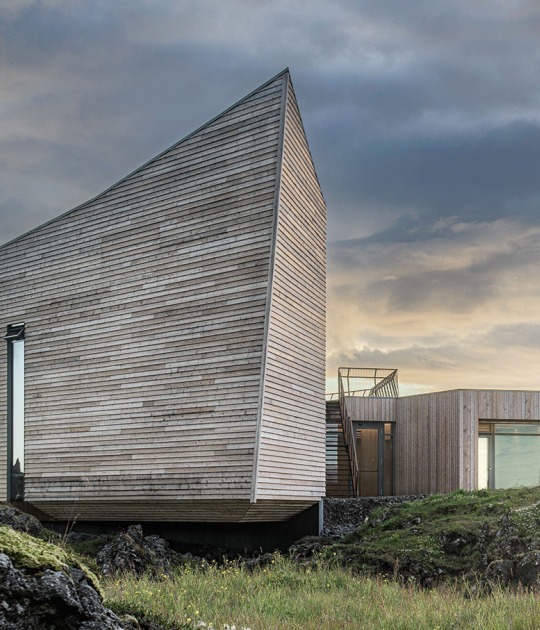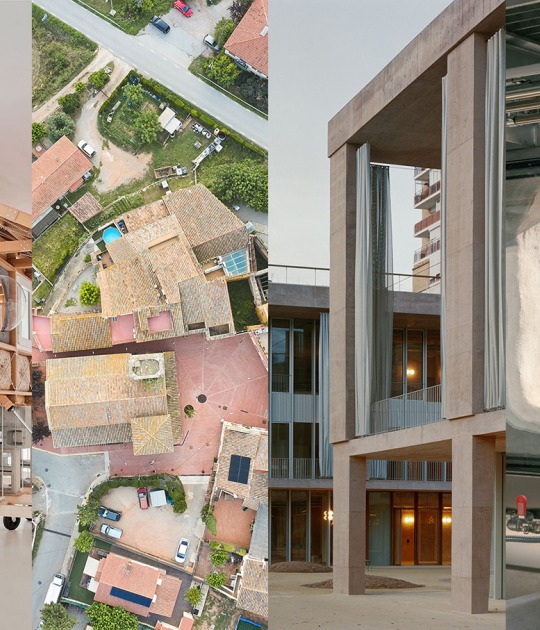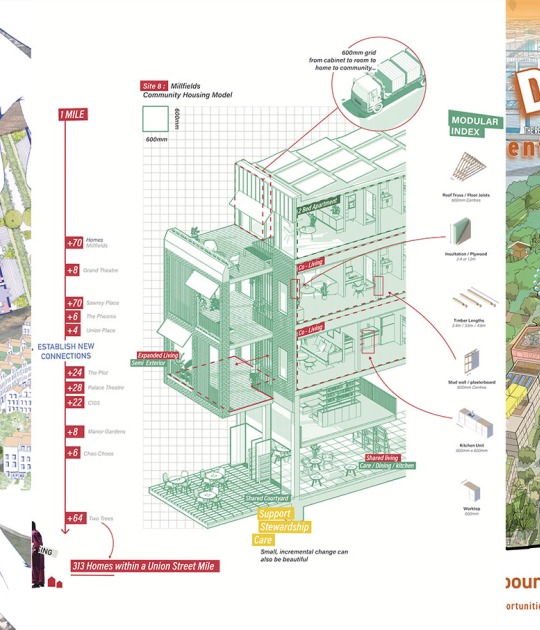The RIBA International Prize is awarded every two years to a building that exemplifies design excellence and architectural ambition, and delivers meaningful social impact. It is one of the world’s most rigorously judged architecture awards, with every longlisted building visited by a group of international experts. Children Village was chosen from a shortlist of four exceptional new buildings by a grand jury chaired by renowned architect Elizabeth Diller (DS+R).
Children Village provides boarding accommodation for 540 children aged 13 to 18 attending the Canuanã School. Pupils come from remote areas of the country, some travelling many hours by boat. Funded by the Bradesco Foundation, Children Village is one of forty schools run by the foundation providing education for children in rural communities across Brazil.
“We are thrilled to have been awarded the RIBA International Prize 2018. It has been a joy to see the children making the building their own and adapting the space to fit their needs. Kids will make their own play and have imagination to burn. We wanted to be prescriptive without being overbearing, to be supportive without being patronising, and to encourage growth and development without cosseting it.”
Gustavo Utrabo and Pedro Duschenes, directors of Aleph Zero
The architects, Gustavo Utrabo and Petro Duschenes from Aleph Zero, designed Children Village in collaboration with Marcelo Rosenbaum and Adriana Benguela from architecture and design studio, Rosenbaum.
Central to their vision for the project was the idea of architecture as a tool for social transformation. The architects worked closely with the children to identity their needs and desires for their school. They wanted to create an environment that could be a home away from home, where children could develop a strong sense of both individuality and belonging. Replacing dormitories for 40 students, the new design provides rooms for six children in a more intimate environment. As well as private spaces, public spaces were designed to give ample space for pupils to study, play and relax.
“We are deeply honoured to have been offered the RIBA International Prize. This award strengthens our understanding of architecture as a tool for social transformation, a tool that transcends construction and creates a deep connection between young people and their ancestors and knowledge. The space facilitates the interaction between public and private, and socialising between the collective, nature and the individual, reconnecting children and young people to their origins and with their surrounding ecosystem.”
Marcelo Rosenbaum and Adriana Benguela, directors of Rosenbaum
Covering an area of almost 25,000 m2, Children Village is organised into two identical complexes: one for girls and one for boys. Residences are centered around three large, open and well-shaded courtyards at ground level, where the dormitory accommodation is located. On the first floor, there are a number of flexible communal spaces, ranging from reading spaces and television rooms, to balconies and hammocks, where the children can relax and play.
The tropical climate, with summertime temperature in the mid-40 degrees, was one of the major challenges cleverly addressed by the architects. The large canopy roof, the structure of which is made up of cross-laminated timber beams and columns, provides shading. The overhanging canopy design has created an intermediary space, between inside and out, giving the effect of a large veranda overlooking the surrounding landscape and creating a comfortable environment with no need for air conditioning.
Combining a contemporary aesthetic with traditional techniques, Children Village has been described by the judges as ‘reinventing Brazilian vernacular’. The building is constructed with local resources and based on local techniques. Earth blocks handmade on site were used to construct the walls and latticework, chosen for their thermal, technical and aesthetic properties. As well as being cost effective and environmentally sustainable, this approach creates a building with strong connections to its surroundings and with the community that it serves.












































