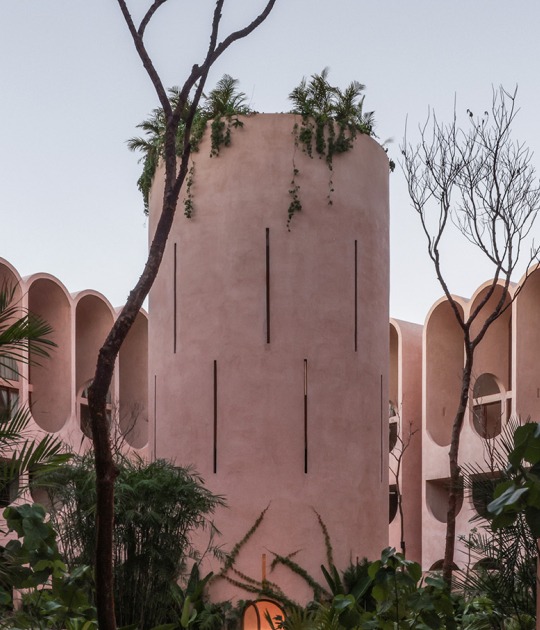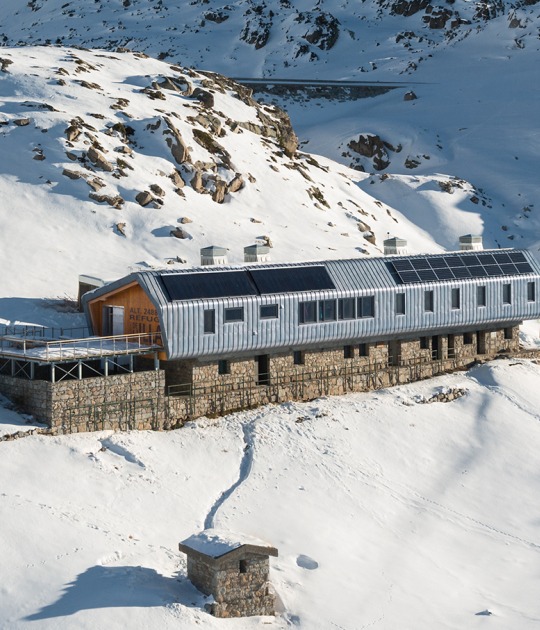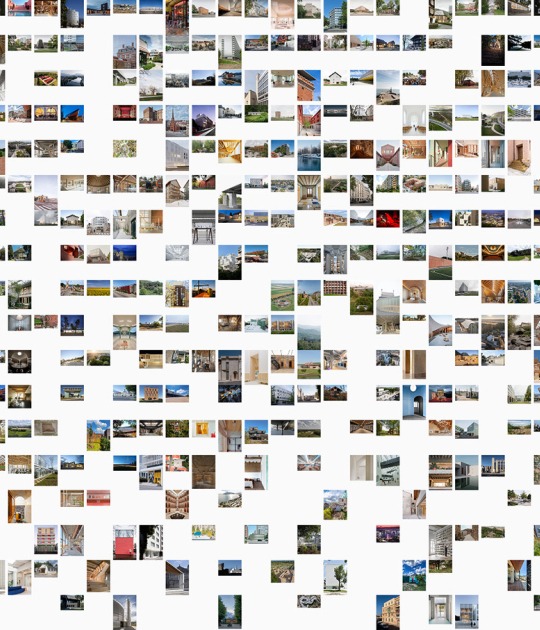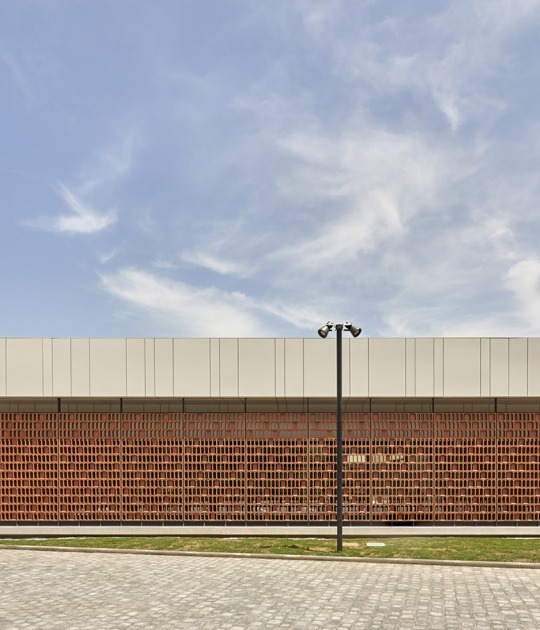The powerful structure and materiality of concrete are present throughout the project, but they appear in a representative way in the center's new curing and tasting cellar, where the walls bathed in overhead and grazing light give rise to a mystical atmosphere that ennobles the slow curing process of ham.
 Monte Nevado Ham Campus by Sánchez Gil Arquitectos. Photograph by Pedro Albornoz.
Monte Nevado Ham Campus by Sánchez Gil Arquitectos. Photograph by Pedro Albornoz.
Project description by Sánchez Gil Arquitectos
In its facilities in Carbonero el Mayor (Segovia), the company Monte Nevado has expressed the need to build a new visitor reception centre, as a gateway to its ham curing cellars, which would also function as a campus linked to numerous educational activities related to the knowledge of the processes and techniques of ham curing, with a new and contemporary architecture, offering a new, contemporary and different image from the usual one in this agri-food sector.
In a very industrial environment, the proposed building is inward looking, capable of creating its own landscape, and on the contrary, has an austere and singular external volumetry, with no openings, giving the whole a solemnity and rotundity similar to that of the geodes.

Monte Nevado Ham Campus by Sánchez Gil Arquitectos. Photograph by Pedro Albornoz.
From absolute modernity, the courtyard takes up the deepest tradition of Hispano-muslim architecture, serving as a prelude to the entrance and as the heart of the project, a void in which the rooms, understood as diaphanous spaces where the relationship between inside and outside is reinforced by large panes of glass shielded by a structure of strong vertical slats in prefabricated concrete, can be used as a recreational space for large-scale events.
The other main element of the proposal is the new representative ham cellar, conceived in the manner of a naos, where the powerful structure and the materiality of the concrete walls, bathed in overhead and grazing light, create a mystical atmosphere that ennobles the slow curing process.

Monte Nevado Ham Campus by Sánchez Gil Arquitectos. Photograph by Sánchez Gil Arquitectos.
The project proposes an ascending volumetry resulting from the intersection of an inclined plane with the resulting shape of the floor plan (traces of ellipses and circular arcs). In this way, the spaces closest to the entrance (kitchen-cellar and classroom for 100 people) enjoy greater height and enhance the image projected to the outside of the complex. It is in the courtyard that this volumetry takes on a greater significance, acquiring an ascending sense, like a snail's shell, accessed through a unique entrance, a wave of petrified concrete that acts as a landmark and attraction for the visitor, a cave through which the garden of the pavilion can be glimpsed.
















































