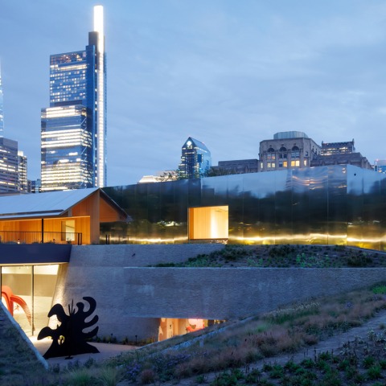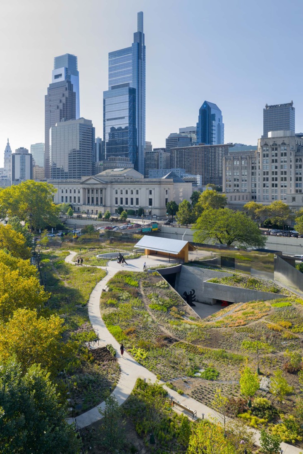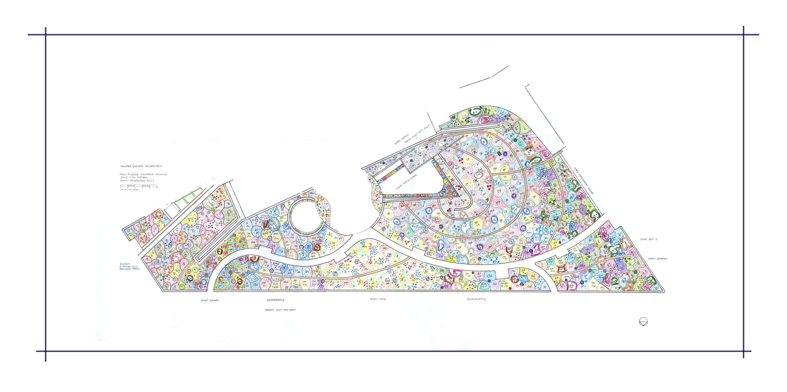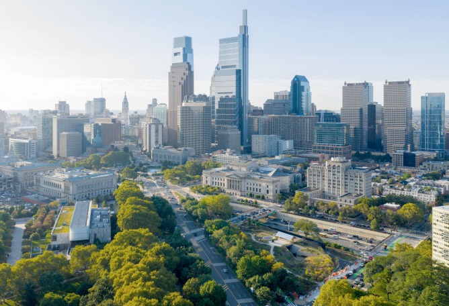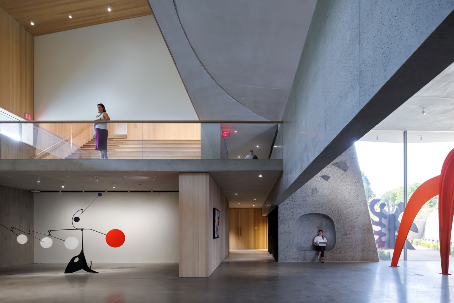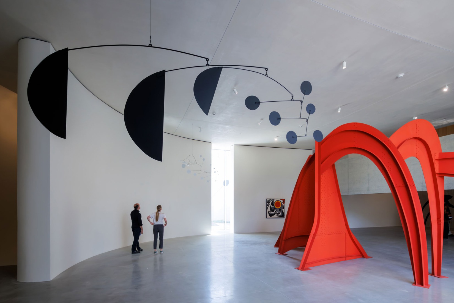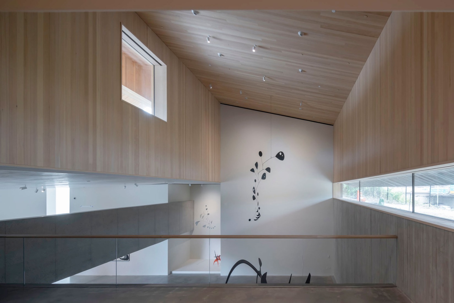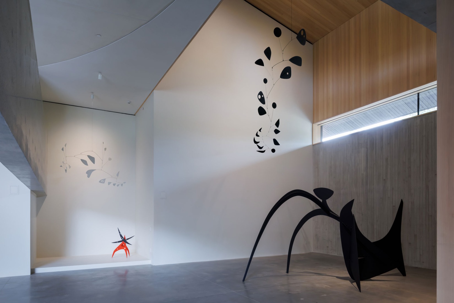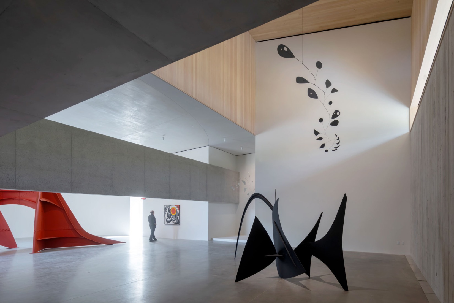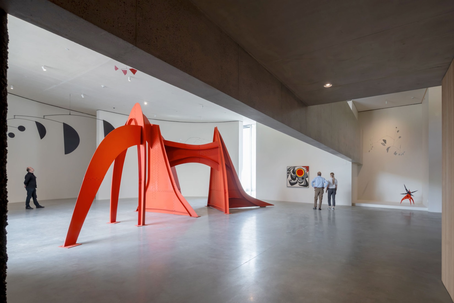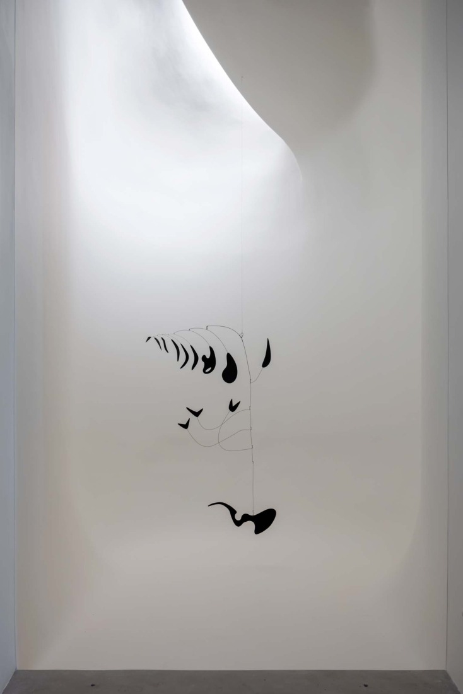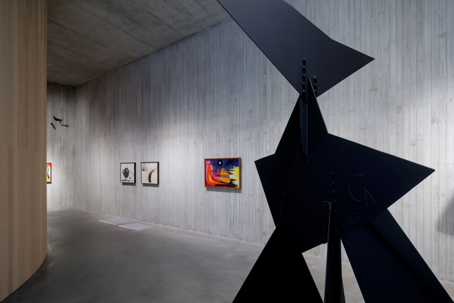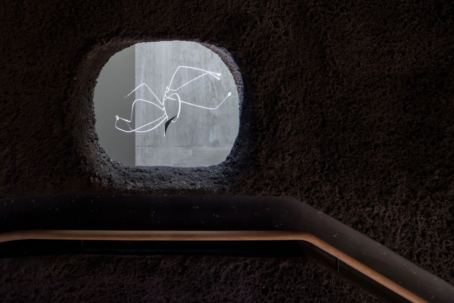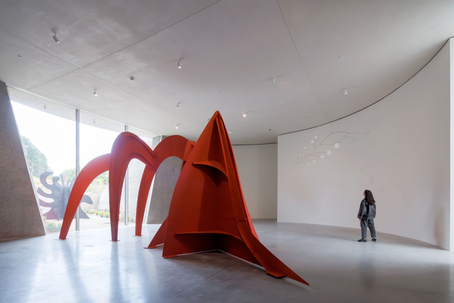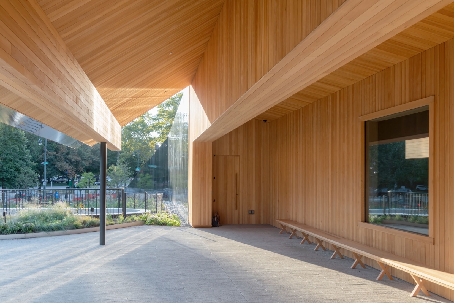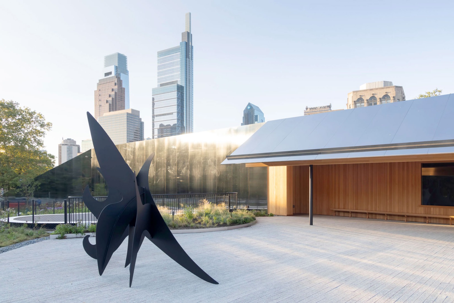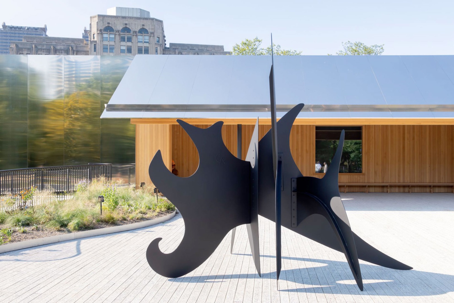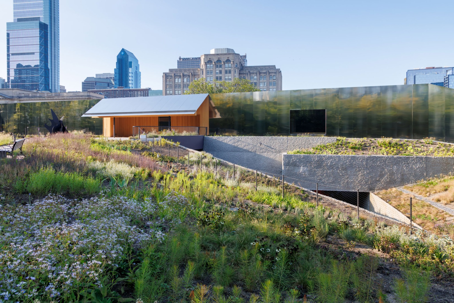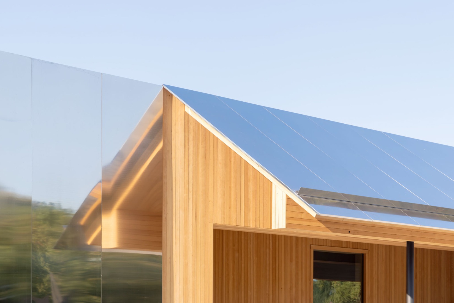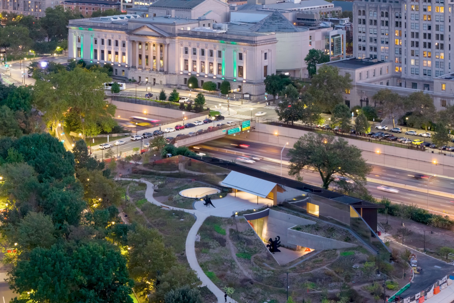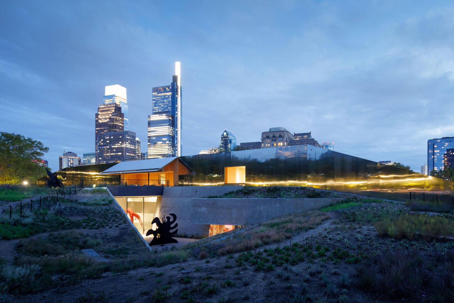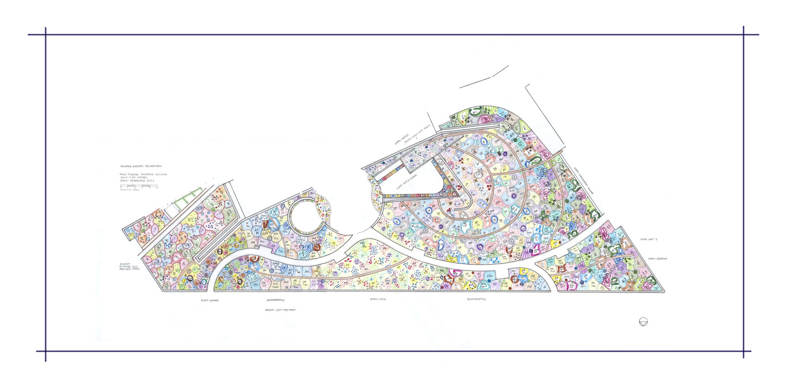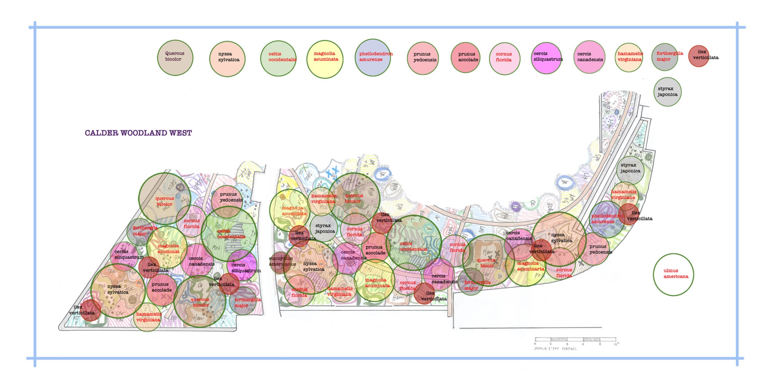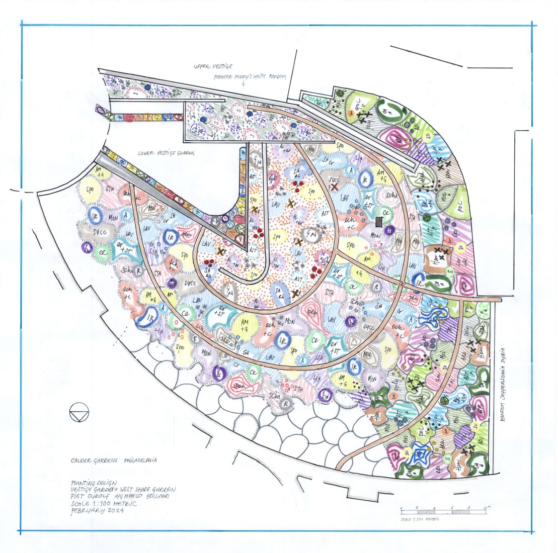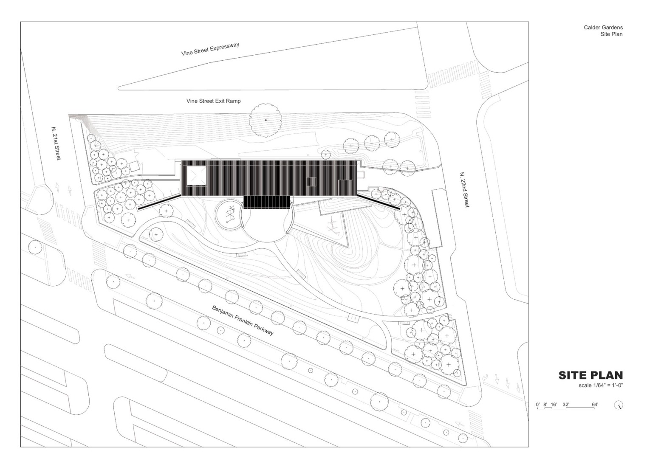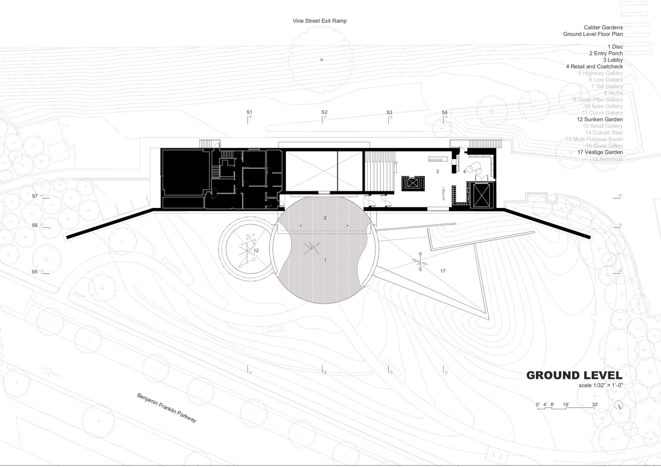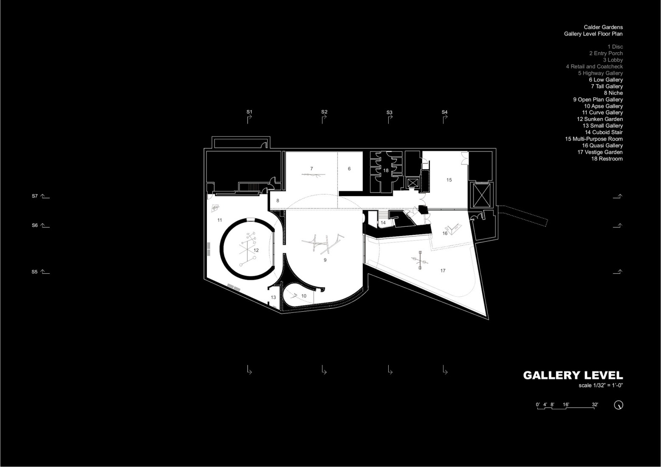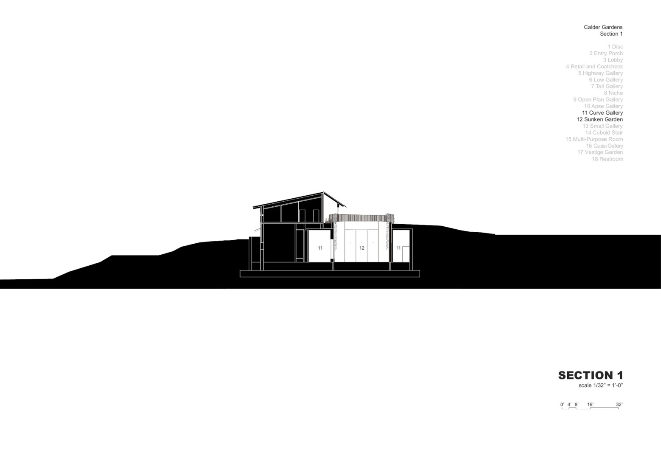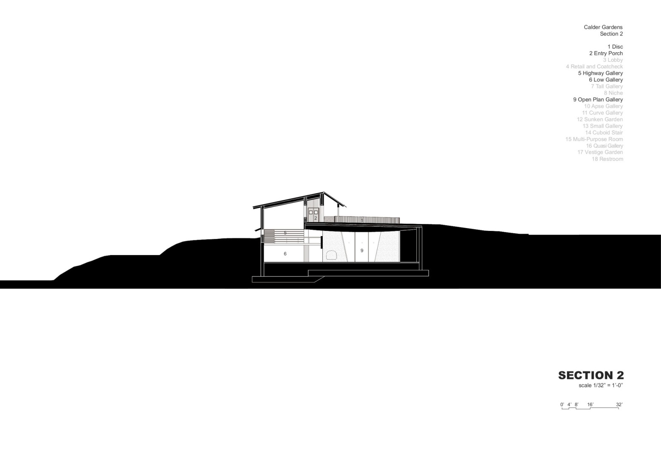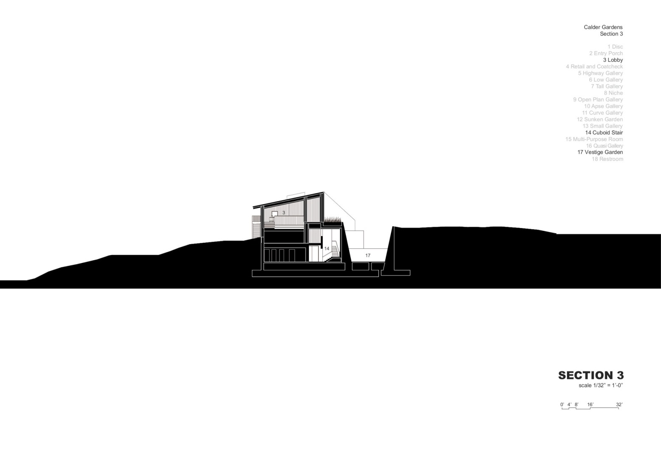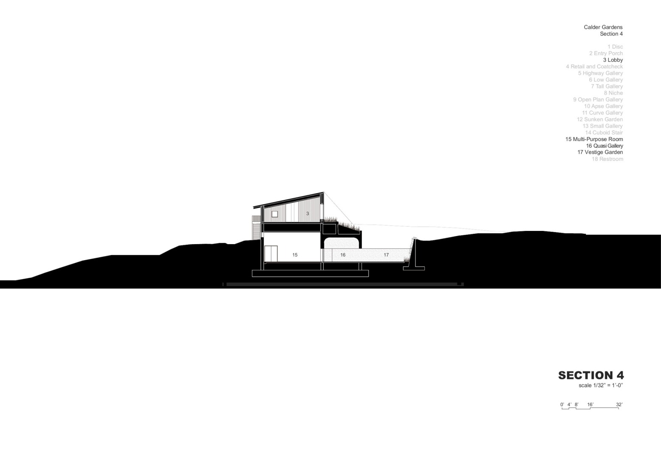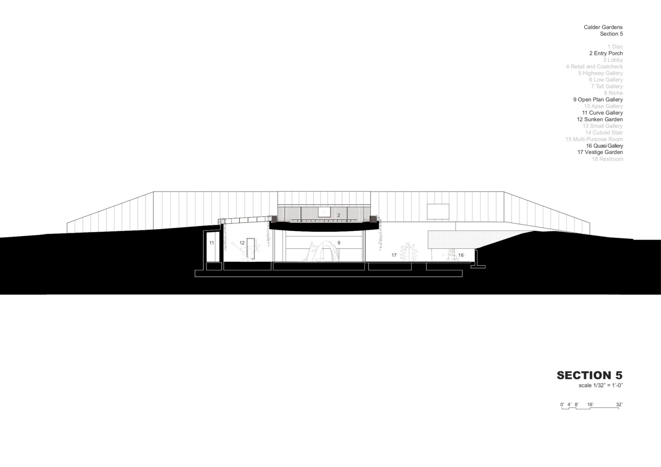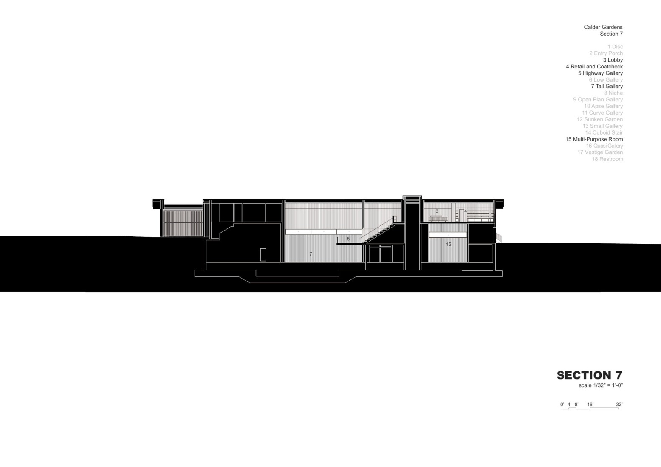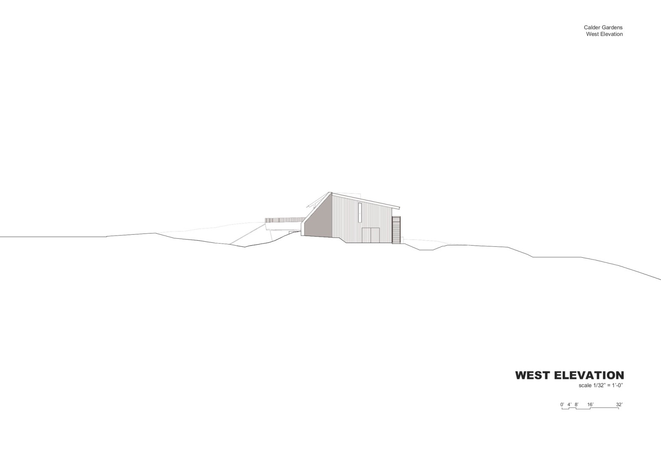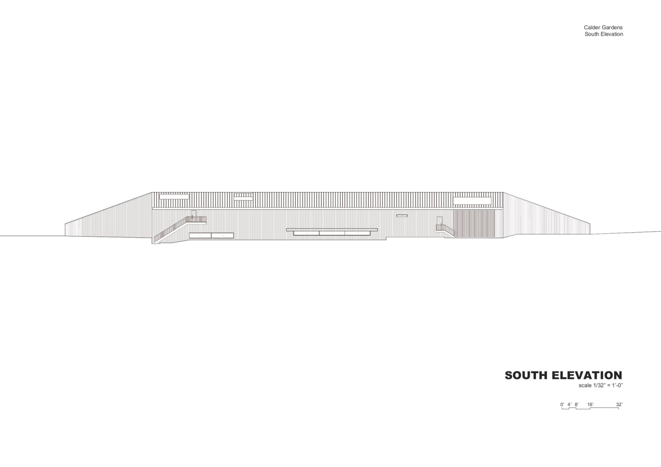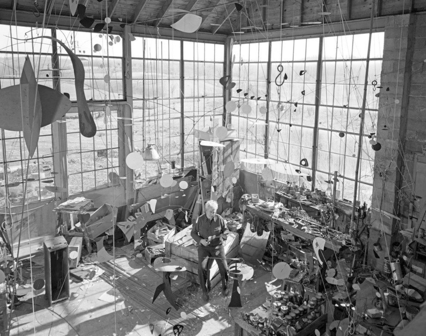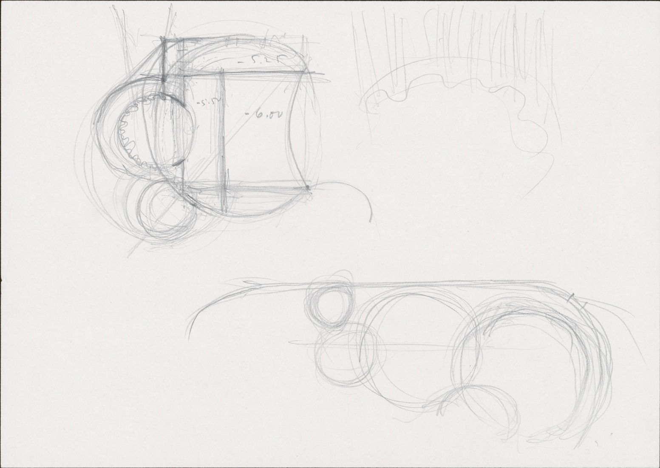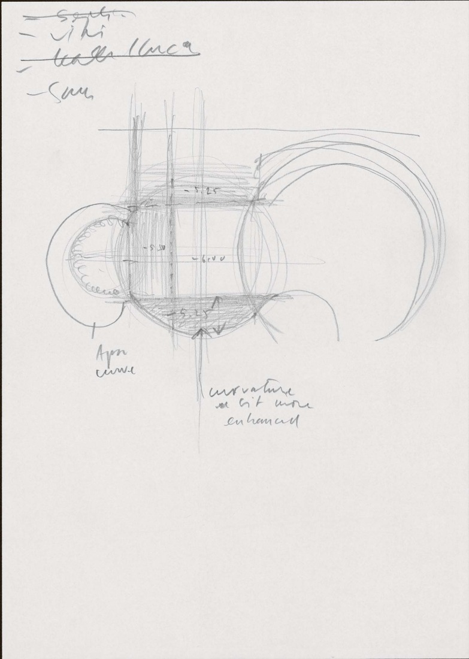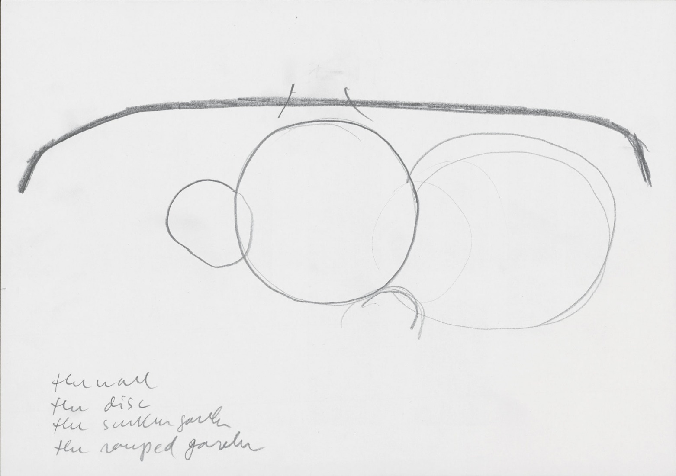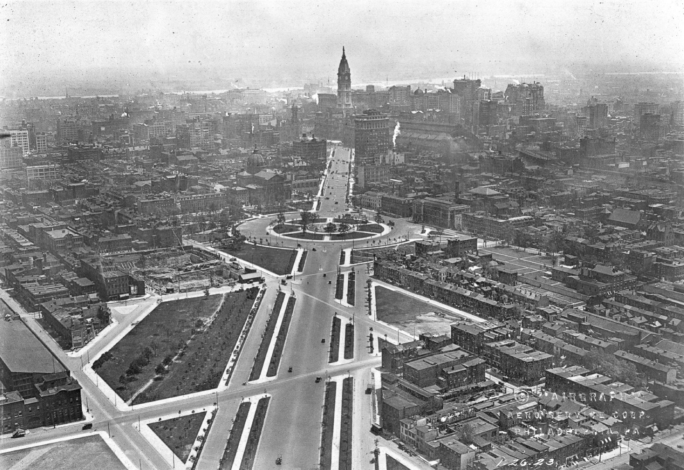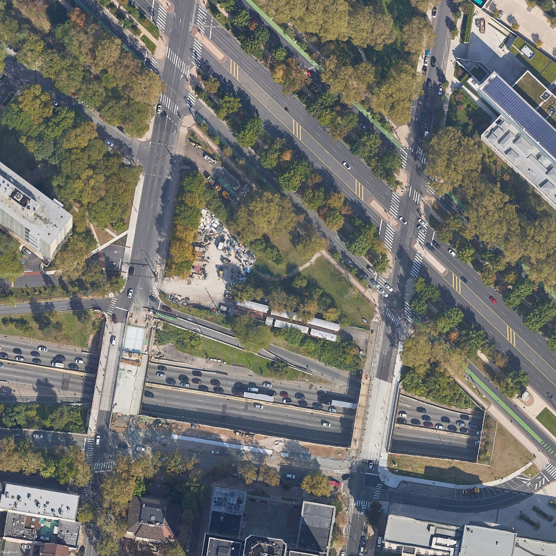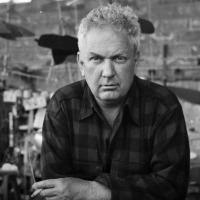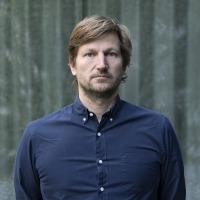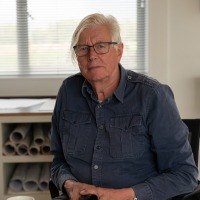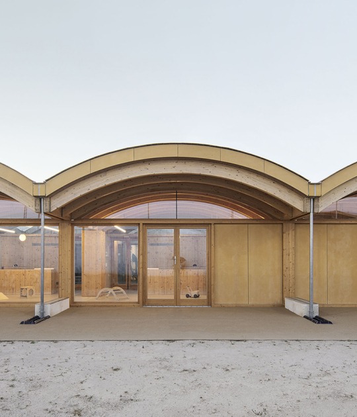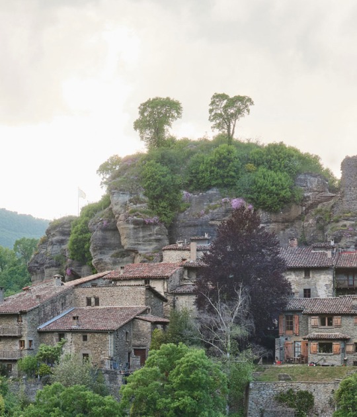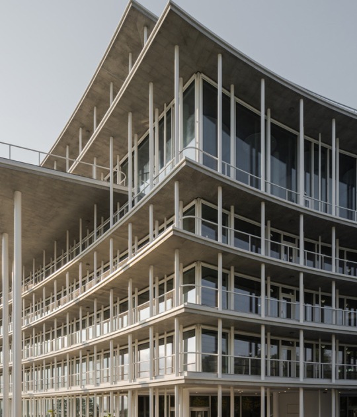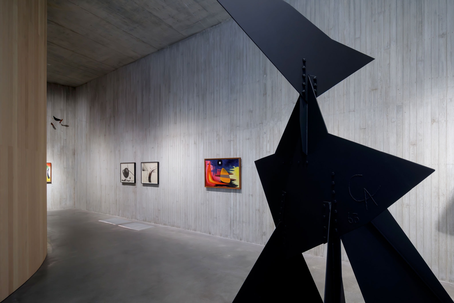
Herzog & de Meuron have designed Calder Gardens as a unique space intended to foster an intimate and ever-changing relationship with the work of Alexander Calder. Located on a residual site, the project takes on the challenge of transforming a place exposed to noise and lacking appeal into a cultural destination.
The design avoids the monumentality of the neighboring museums and is organized as a garden with a building inside that gradually reveals itself. The entrance is defined by a metal wall that provides acoustic protection and frames a meadow-like garden toward the Parkway. From there, pathways lead to a central opening covered by a folded canopy, where the large disc emerges, acting as an upper plaza while sheltering the underground galleries.
The interior sequence begins with a domestically scaled lobby and descends toward the “Highway Gallery,” which functions as a mezzanine with urban views. Next, the “Tall Gallery” and the “Open Plan Gallery” beneath the disc allow an experience of light and openness toward the Vestige Garden, complemented by the “Apse Gallery,” free of visible corners. In contrast, the “Curved Gallery,” with full control of light, provides an inward-looking space for sensitive works. The Sunken and Vestige gardens extend the experience outward, offering diverse settings for display.
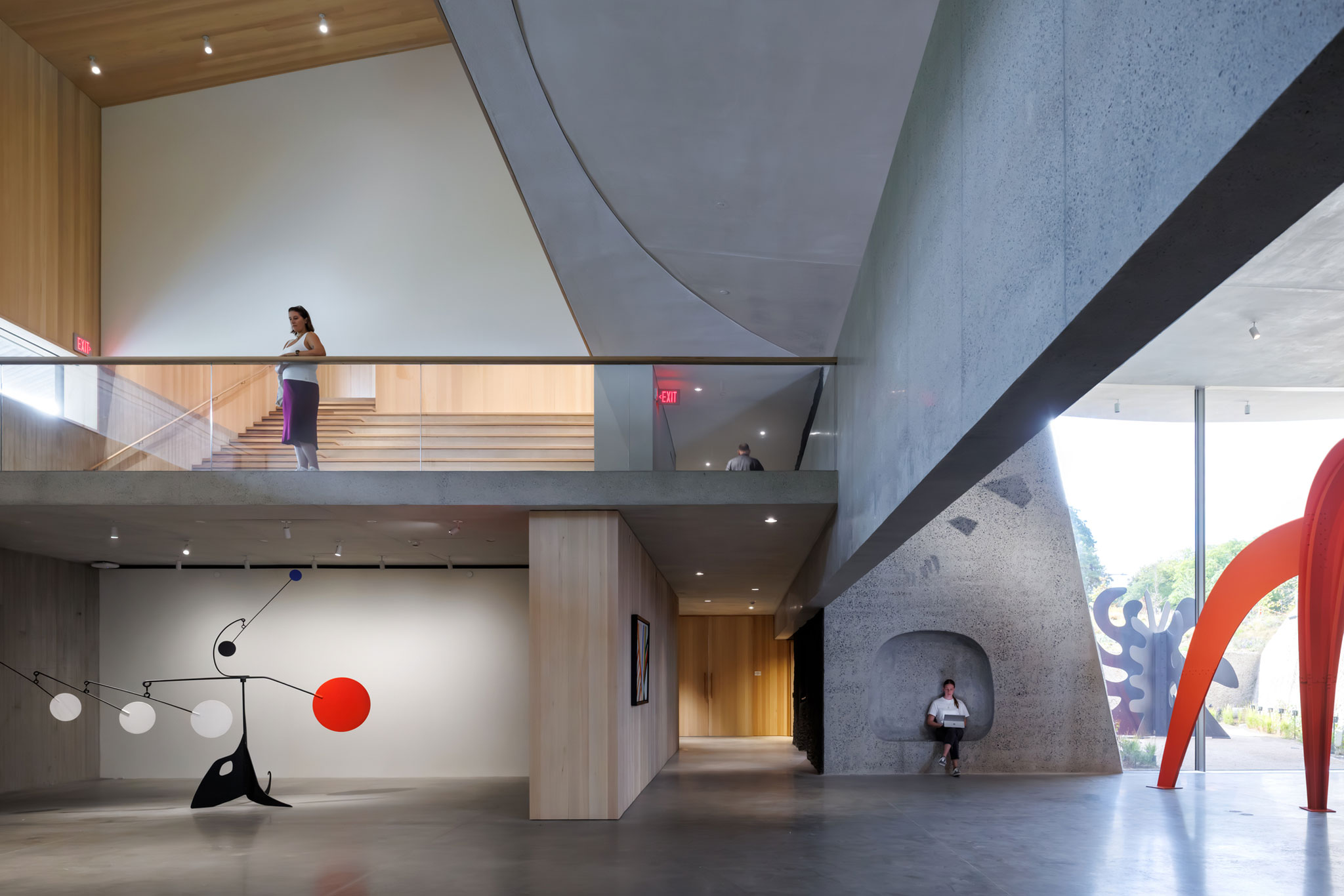
Calder Gardens by Herzog & de Meuron. Photograph by Iwan Baan.
From a constructive standpoint, Herzog & de Meuron organized the project around two primary gestures: the wall and the disc. The tapered metal wall, clad on its rear face with blackened wood, serves as a sound barrier and shapes a service volume. The central disc, of circular geometry, acts as the structural roof of the galleries while generating the upper plaza. Exposed concrete defines the Curved Gallery and the staircases, while preexisting site conditions—such as water mains and foundation remnants—inform the geometry of the underground plan and the Vestige Garden. In this way, construction integrates both technical requirements and historical traces into a proposal that balances art, architecture, and the city.
“In this unique commission in Philadelphia —from the site, to the open brief, to our design process—I focused on space over form, leading me to explore below-grade areas and discover the defining spaces of the structure. Calder Gardens embodies a kind of ‘no-design’ architecture, allowing the works of art to express their diversity and ambiguity across numerous different spatial contexts. It’s a place where you can sit, wander, and observe, whether it’s nature or art, with the ease one has when one sits under a tree.”
Jacques Herzog
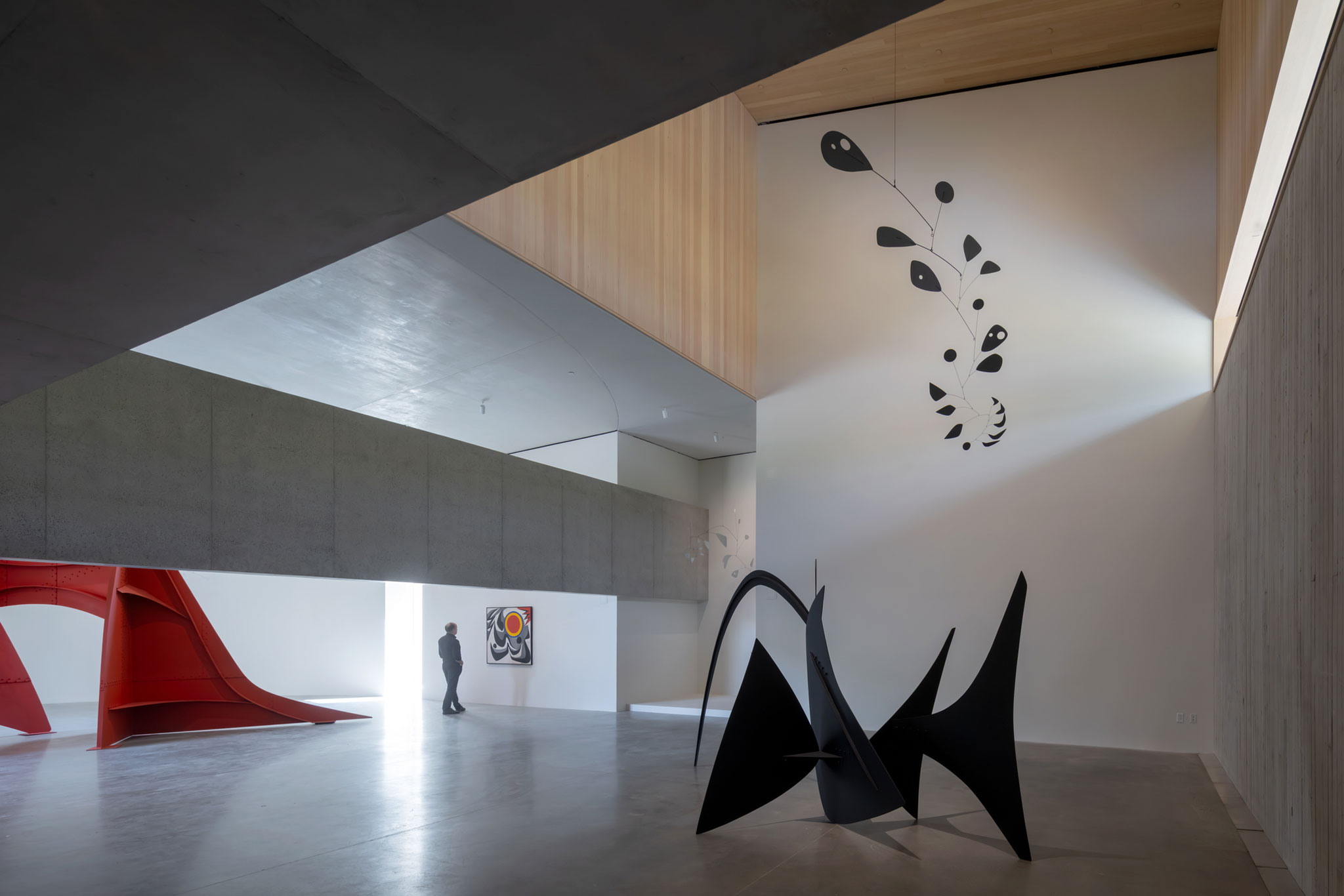
Calder Gardens by Herzog & de Meuron. Photograph by Iwan Baan.
Project description by Herzog & de Meuron
Calder Gardens is not a conventional museum. From the beginning, the client wanted a space that would provide a totally new, intimate and ever-changing encounter with the work of Alexander Calder. While the building is still tasked with the typical technical requirements of a traditional museum, it is conceived as a new type of place for being with art: a place that provides an interplay between art, architecture, nature, people, and the surrounding city.
Philadelphia is Calder’s birth city and was the home of two previous generations of Calders who, as artists, left their own impressions on the city. Their sculptures can be found along the Benjamin Franklin Parkway, a boulevard that is a product of the 19th-century ‘city beautiful’ movement and is anchored by two of America’s most remarkable museums, the Philadelphia Museum of Art and the Barnes Foundation. Cutting across this Parkway is the sunken Vine Street Expressway, which, like many of its counterparts in other American cities, sliced through the existing city fabric in the mid-20th century. Calder Gardens is located at the intersection of these two significant streets.

The site of Calder Gardens is a flat, tapered piece of land located across the broad Parkway from the Rodin Museum and the Barnes Foundation. A highway offramp extends along its long southern edge, while 22nd Street to the west and 21st Street to the east are primarily used as vehicular throughways. Despite its central location, the site is a leftover space without much obvious charm. The sound of the highway is always present, and few people have had reason to walk through the site. Creating a destination within this urban void was a central challenge for the project.
Form, colour, and movement are the most obvious aspects of Calder’s art. When the concept for Calder Gardens was conceived, it sought to avoid rather than adopt the use of these characteristics as possible design elements. Likewise, the design avoids the monumental architecture of the already impressive collection of museums which line the Benjamin Franklin Parkway. With these parameters in mind, it was decided that the face of this project should not be a building. Instead, it is a garden with a building within that reveals itself step by step as a series of distinct, heterotopic spaces.
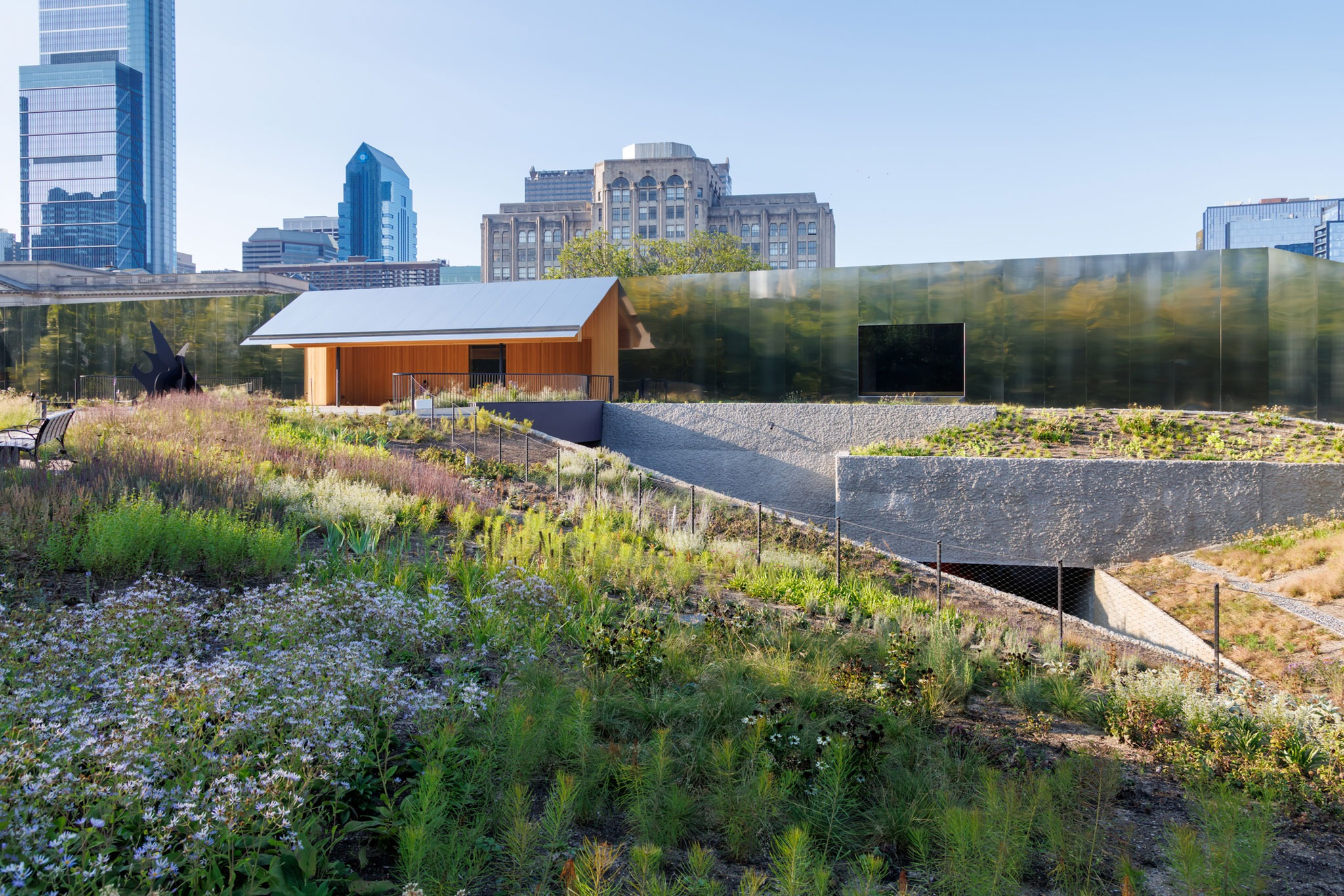
The Wall and The Disc
When viewed from the Parkway, a tapered metal wall forms a backdrop to a public meadow-like garden. The wall reduces the sound of the highway and frames the garden towards the Parkway. Pathways from the northeast and northwest corners draw visitors through the garden towards a single central opening where a folded metal canopy covers a wood-lined entry area.
As visitors approach the entry, the architecture comes into view. A large central disc forms a plaza at the center and provides a roof to the galleries below. A geometrically pure circular ‘Sunken Garden’ towards the east and an elongated irregular ‘Vestige Garden’ to the west are carved into the ground on either side of the disc. They create protected outdoor spaces for Calder’s sculptures and bring light into the surrounding galleries. The intersection of the disc and the wall defines the entry. A single window offers a glimpse of the galleries below.
The backside of the metal wall is covered with blackened wood and forms a simple barn-like building towards the highway. The low building is only seen in passing from this vantage point and does not draw attention to the project. It contains a few necessary staff spaces, a loading area and a small wood-lined lobby. The lobby is different from the typical large-scale spaces that define most museum entryways. It is domestic in scale and engages the individual as they begin their Calder Gardens experience.
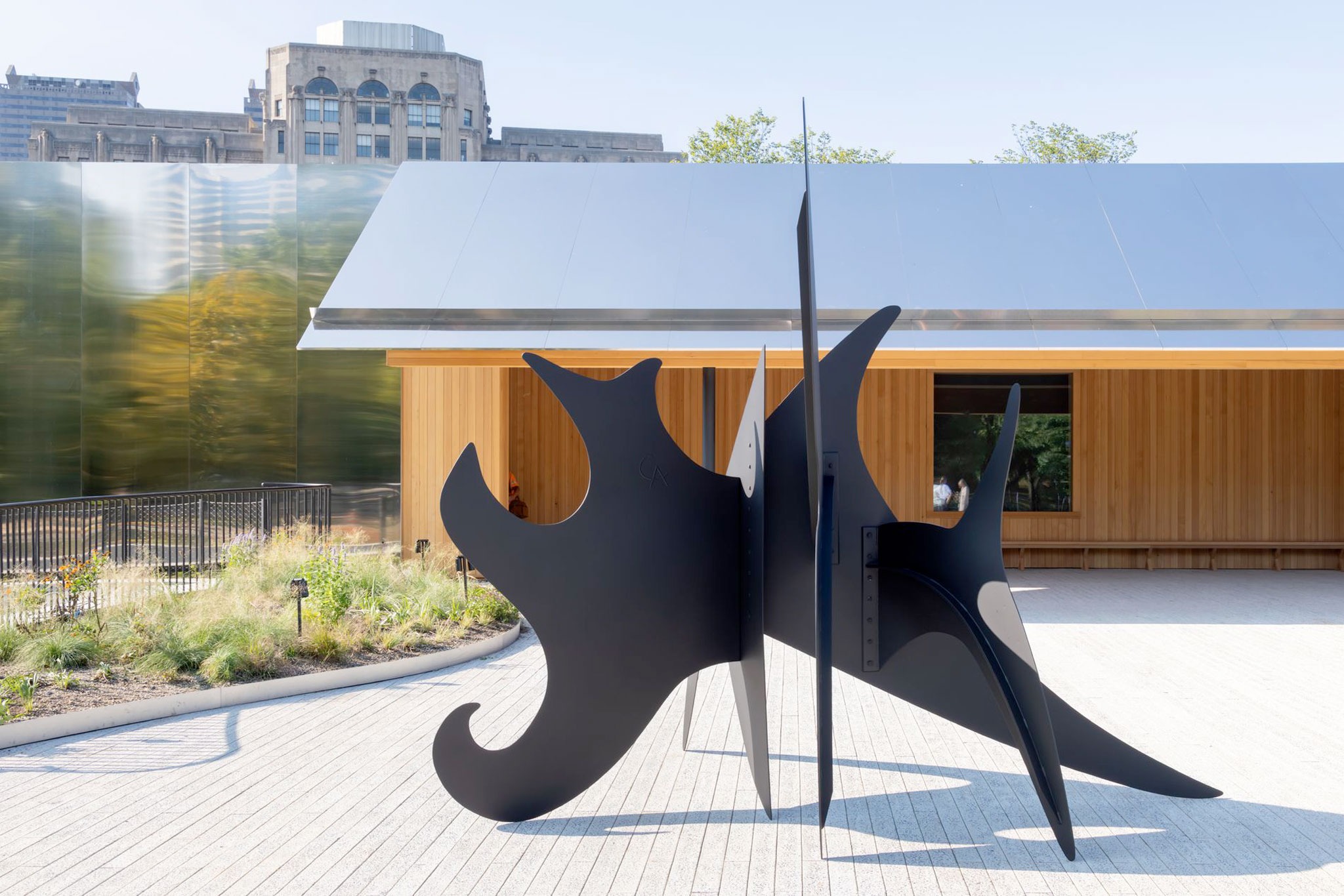
Step by Step
From the lobby, visitors descend to the galleries below. A large stair brings people down to the ‘Highway Gallery’. The stair functions as a small auditorium for gathering. A long, low linear window frames a view of the highway and city beyond; the ‘Tall Gallery’ is seen below. The Highway Gallery is a mezzanine within this tall space and gives the viewer an opportunity to experience a Calder mobile from an elevated position. A beam corresponding to the wall above separates the Tall Gallery from the space below the disc. A narrow slot above the beam offers a glimpse into the gallery below.
From the Highway Gallery mezzanine, a passage and stairs are lined with a dark, rough concrete surface. This ‘Cuboid’ stair links people to the ground and the vestige-like spaces that form the outer garden. As with all leftover spaces, the stair offers another distinct opportunity to display Calder’s work.
The stair arrives on the main gallery level. Passing through the Tall Gallery, the visitor encounters the daylit ‘Open Plan Gallery’ below the disc. The geometry of the Open Plan Gallery is orthogonal on the east and west and curved towards the north, reflecting the disc above. A large window opens towards the Vestige Garden, bringing in natural light and connecting the central space with the garden outside. A small ‘Apse Gallery’ is created from two offset curved walls – this gallery has no visible corners, which could distract from the view of the art inside. Together, the Open Plan and Apse galleries allow a variety of Calder’s large and small works to be seen from multiple perspectives.
From the Open Plan Gallery, a narrow slot reveals the ‘Sunken Garden’ and the entry to the ‘Curved Gallery’. While the Open Plan Gallery offers a light-filled space with views to the outside, the Curved Gallery provides a fully internalized space with exposed concrete foundation walls and maximum control over light conditions. This space can be used to show Calder’s works on paper, light-sensitive sculptures and the paintings done by Calder’s ancestors. The Sunken Garden is at the center of this space; A single stable will be placed against a densely planted curved wall, offering yet again a different background to experience Calder’s work.
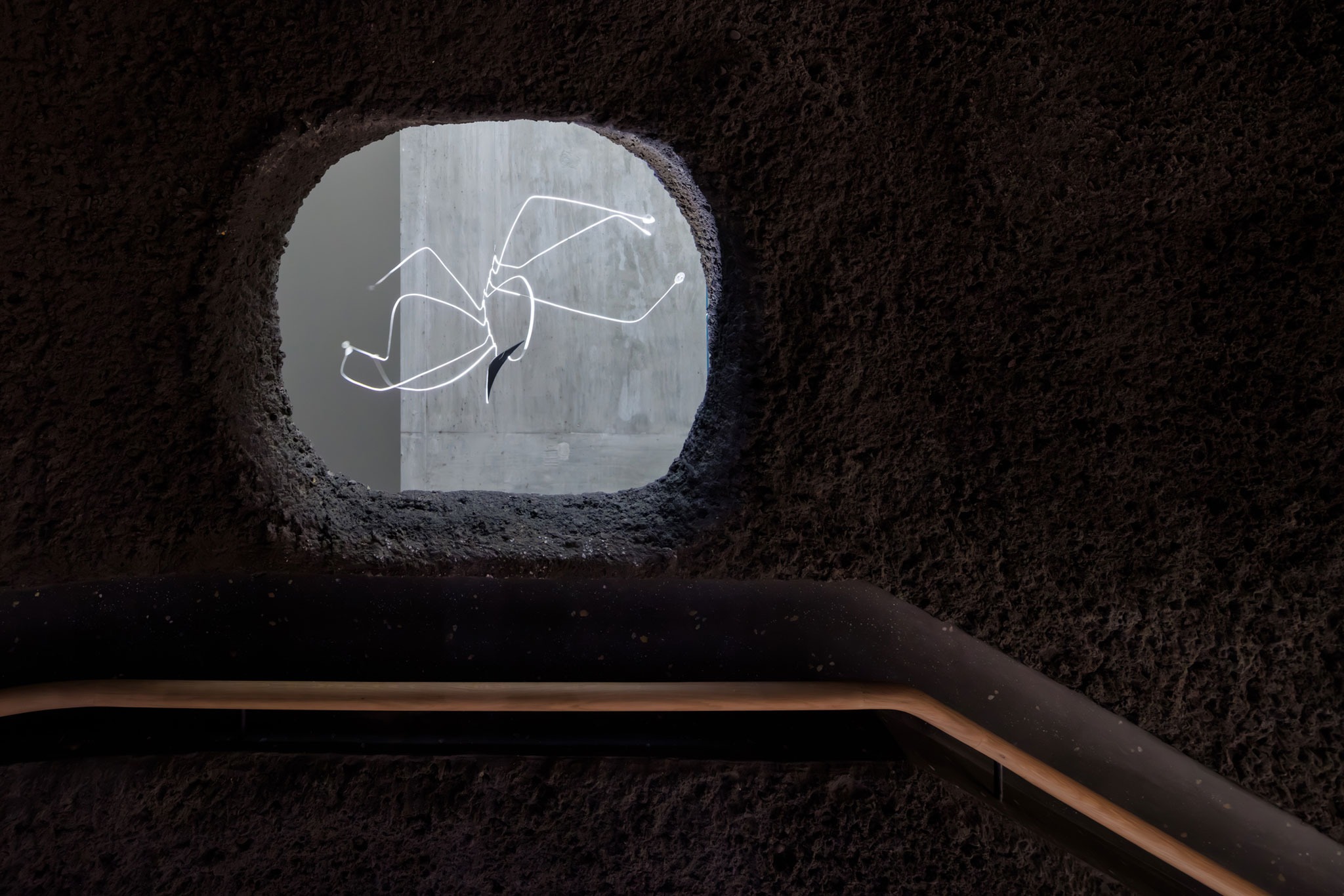
Vestiges
The historical conditions of the existing site surface in both the interior plan geometry and garden configuration. An offset of an adjacent water main establishes the kinked boundary of the underground plan. Traces of the historical foundations from the city grid, which pre-dated the Parkway, inform the geometry of the Vestige Garden. A ‘Quasi Gallery’ provides a cave-like, covered outdoor space that mediates between the highly controlled gallery spaces on the interior and the exposed garden spaces outside.
Together, these spaces encourage curators to display Calder’s multifaceted work in ever-new and unexpected ways. It provides a place of contemplation and focus and offers a spatial sequence rather than a classical gallery experience. Calder Gardens is a world that unfolds as you walk through the door.
