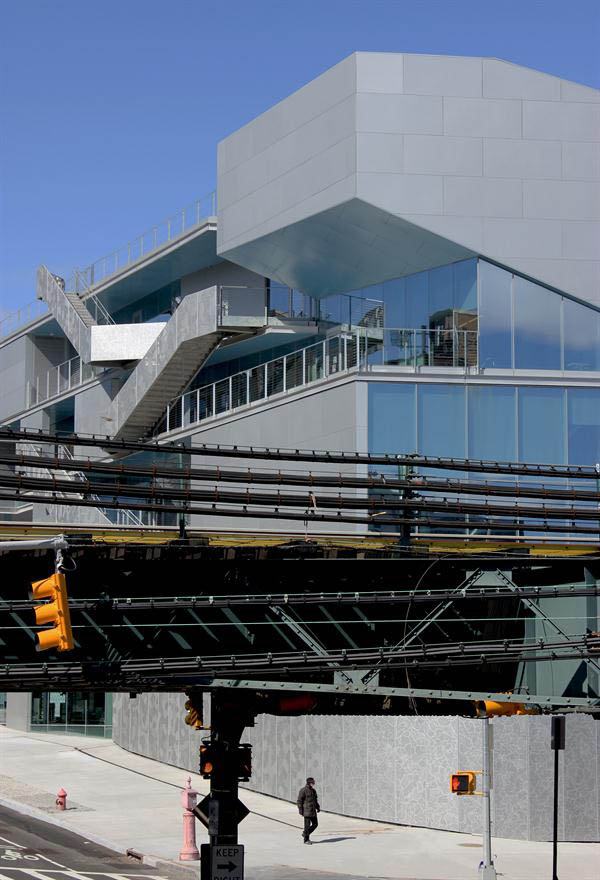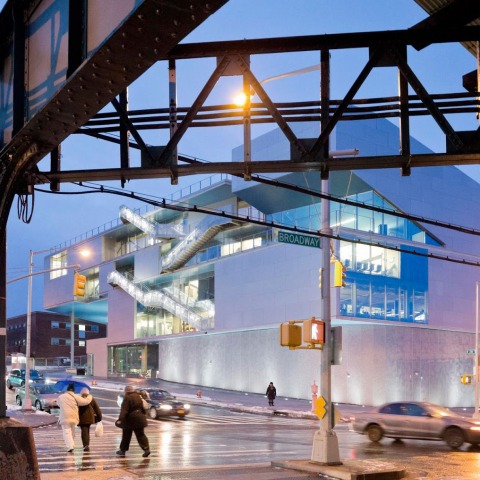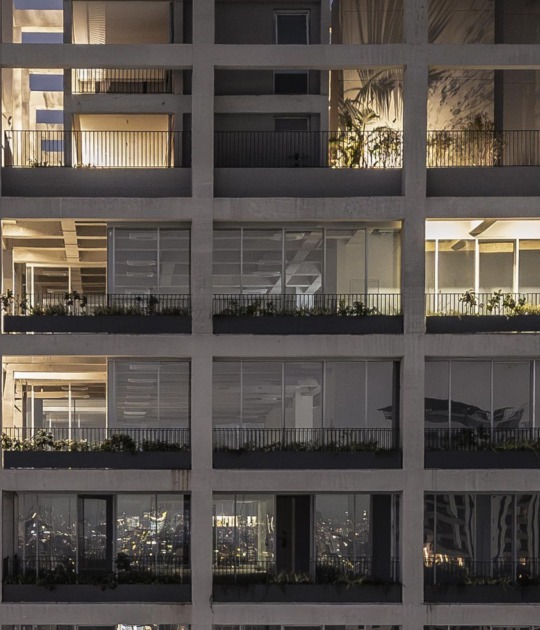The most important aspect at the Campbell Sports Center is how the center interacts with what’s around it: negotiates a tangle of different transitions, from the adjacent elevated subway tracks in one direction, the soccer field in another, the residential buildings in yet another and Broadway Bridge on the skyline. The project reacts to this whole array of elements and spaces, however it is not contextual but the building has a clear relationship with all surroundings. Good work to Steven Holl.
The first new athletics building to be constructed on Columbia University's campus since the Marcellus Hartley Dodge Physical Fitness Center was built in the mid-1970s, the Campbell Sports Center is the new cornerstone of the revitalized Baker Athletics Complex and provides increased program space for the entire intercollegiate athletics program. The facility, which adds approximately 48,000 square foot of space, houses strength and conditioning spaces, offices for varsity sports, theater-style meeting rooms, a hospitality suite and student-athlete study rooms.
The Campbell Sports Center aims at serving the mind, the body and the mind/body for aspiring scholar-athletes. The design concept "points on the ground, lines in space" - like field play diagrams used for football, soccer, and baseball - develops from point foundations on the sloping site. Just as points and lines in diagrams yield the physical push and pull on the field, the building's elevations push and pull in space.
The building shapes an urban corner on Broadway and 218th street, then lifts up to form a portal, connecting the playing field with the streetscape. Extending over a stepped landscape, blue soffits heighten the openness of the urban scale portico to the Baker Athletics Complex. Terraces and external stairs, which serve as "lines in space," draw the field play onto and into the building and give views from the upper levels over the field and Manhattan.

Campbell Sports Center by Steven Holl Architects. Photography © Iwan Baan.
CREDITS
Program.- strength and conditioning spaces, offices for varsity sports, theater-style meeting rooms, a hospitality suite, and student-athlete study rooms.
Client.- Columbia University
Building area (Square).- 48000 sf
Status.- completed
Architect.- Steven Holl Architects. Steven Holl, Chris McVoy (design architect). Chris McVoy (partner in charge). Olaf Schmidt (associate in charge). Marcus Carter, Christiane Deptolla, Peter Englaender, Runar Halldorsson, Jackie Luk, Filipe Taboada, Dimitra Tsachrelia, Ebbie Wisecarver (project team)
Construction manager.- Structuretone / Pavarini McGovern
Structural engineer.- Robert Silman Associates. MEP engineer.- ICOR Associates. Civil engineer.- Hirani Engineering. Sustainability engineer.- Transsolar. Curtain wall consultant.- W.J. Higgins. Lighting consultant.- Wald Studio. Audio/visual consultant.- The Clarient Group. Acoustical consultant.- Cerami Associates. Code consultant.- Design 2147 Limited. Cost.- Davis Langdon. Specifications.- Construction Specifications Inc. Precast plank.- Conewago. Steel.- Weir Welding. Facade fabrication.- Architectural Wall Systems. Facade installation.- City Newark Glass.














































