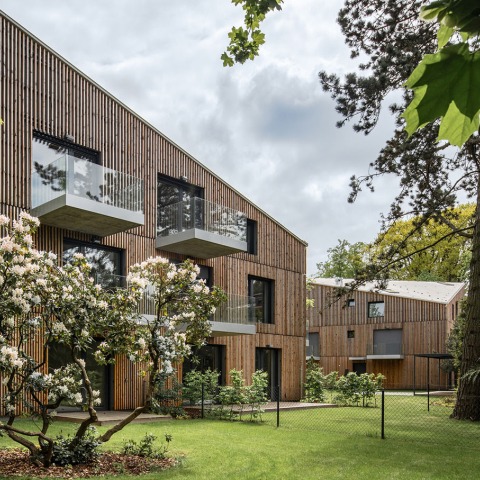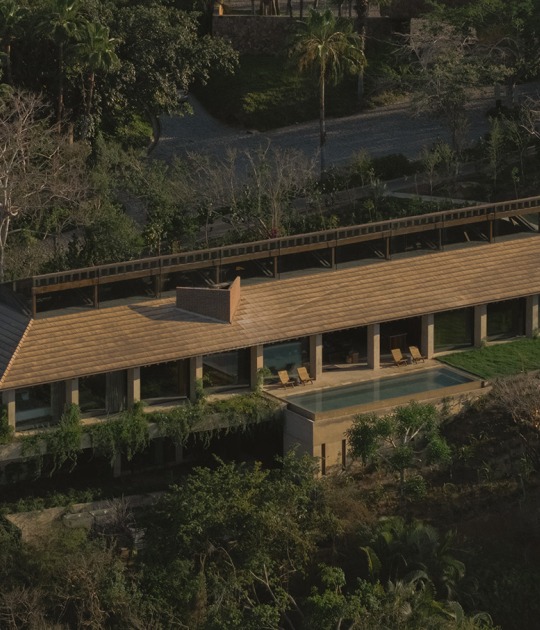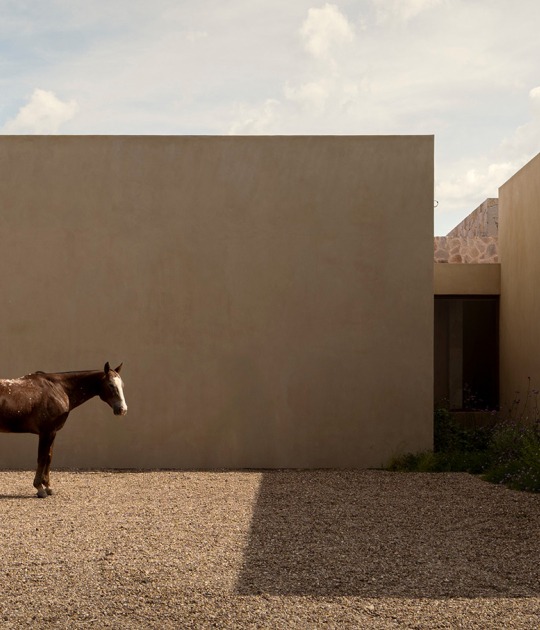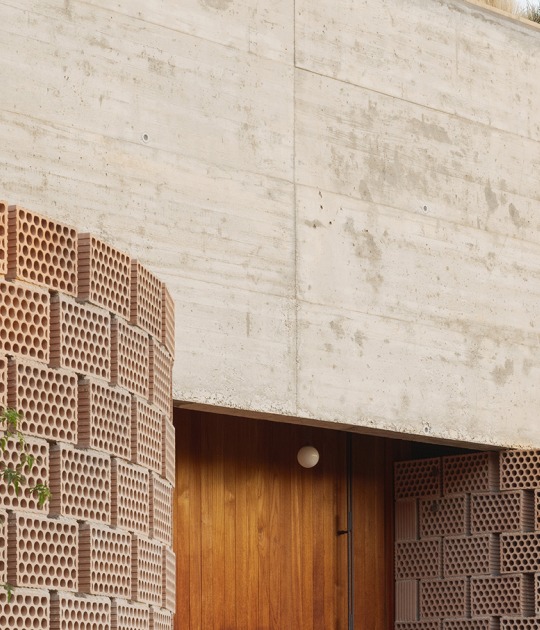The two square-shaped volumes are projected generating dynamic facades with a wooden envelope. Inside, a single staircase organizes the eight apartments that each building contains which are organized into three floors, with the last one as the attic.
The main structure of the buildings is made of reinforced concrete, except for the load-bearing walls that were made of brick blocks. The roof structure is covered with a gray PVC membrane and is made up of wooden beams, supported by steel straps. The exterior walls are insulated with mineral wool, covered with plaster, and completed with vertical strips of Siberian larch wood.
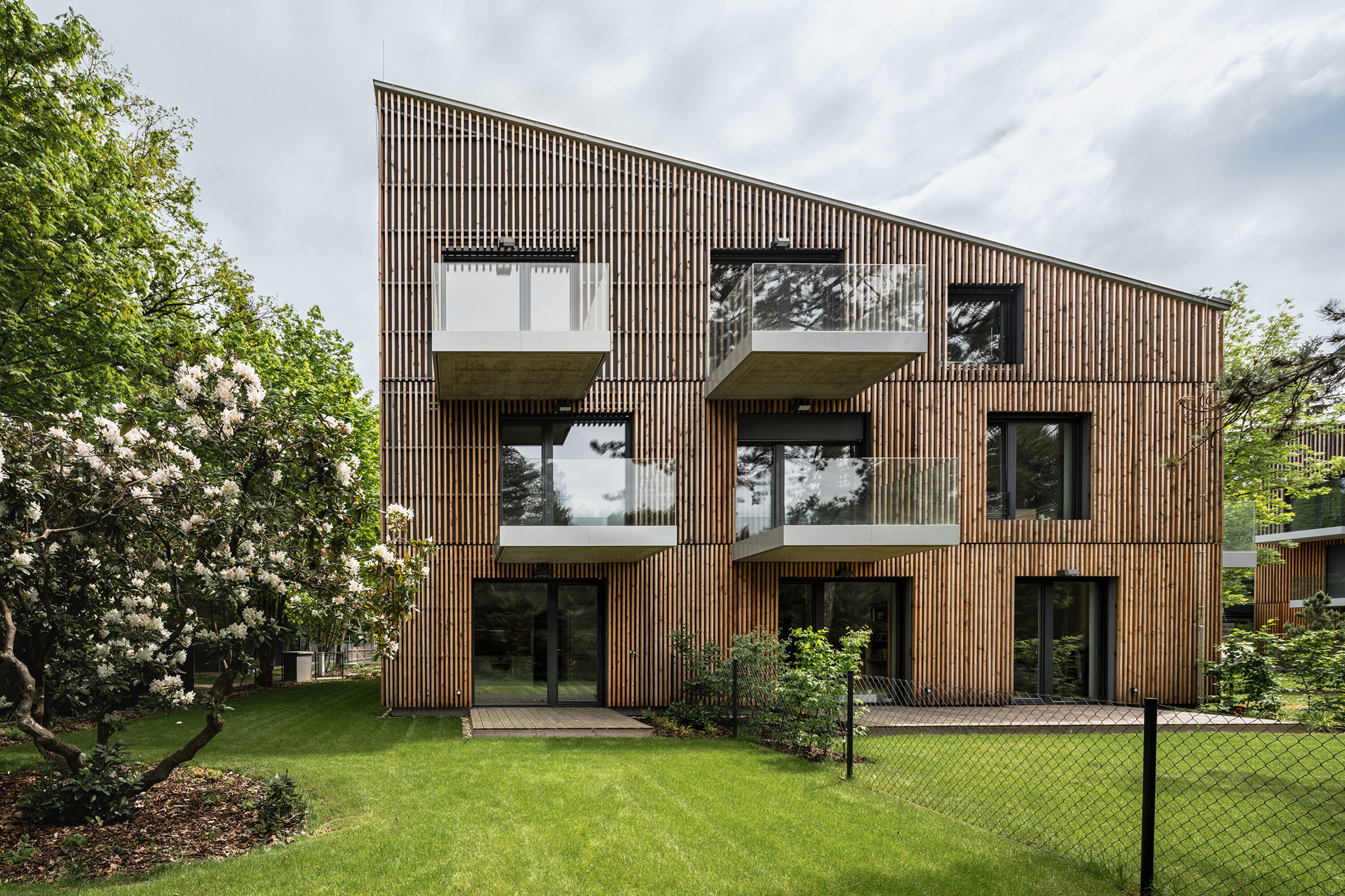
Kamenice Villas by David Zámečník. Photography by Petr Polák.
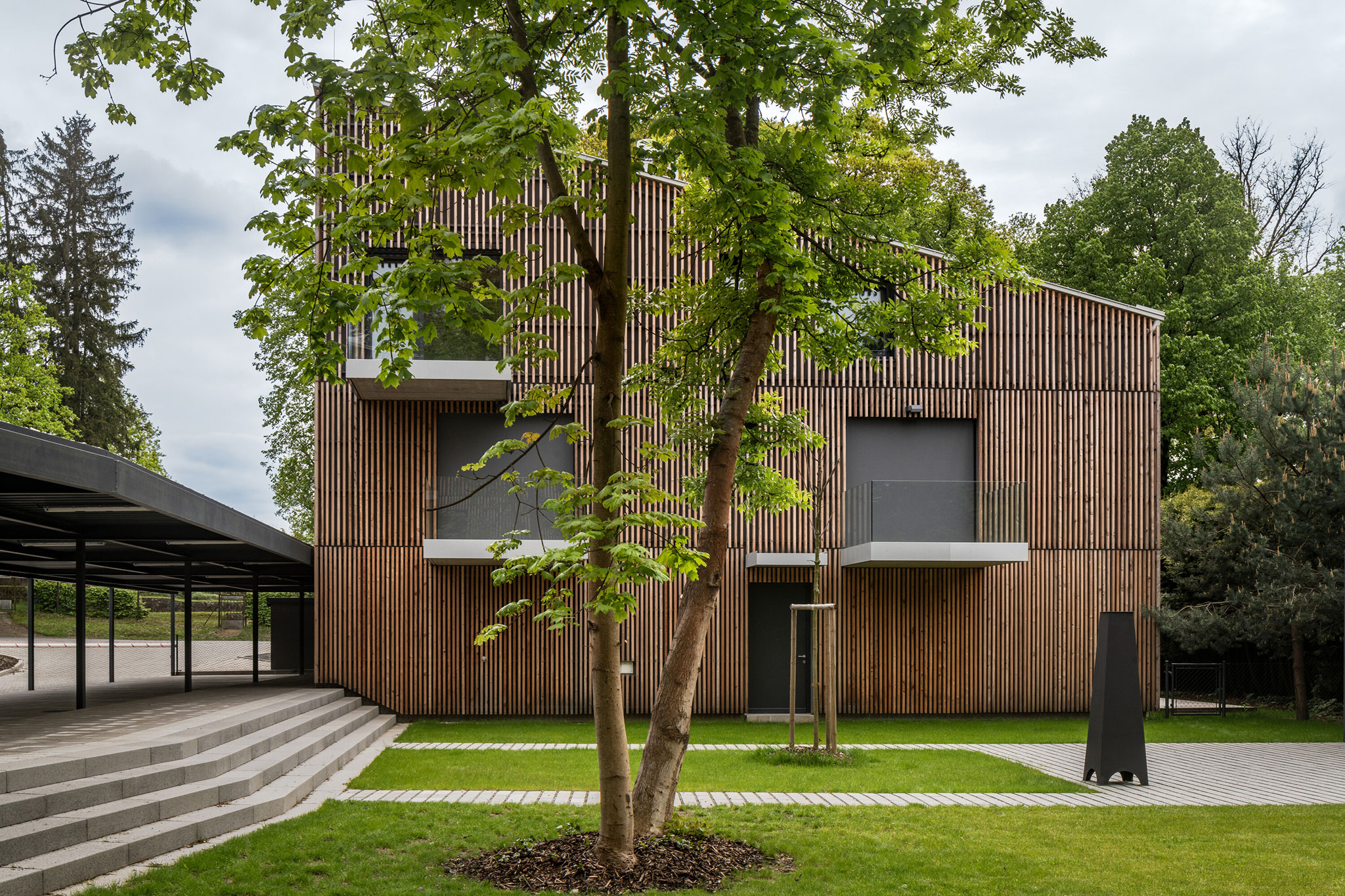
Kamenice Villas by David Zámečník. Photography by Petr Polák.
Project description by NEW HOW architects
In recent years, the village of Kamenice has experienced an influx of residents and the associated construction boom. The original village is being urbanized and urban-type architecture is emerging, especially in the center of the village. The proposed plot is located very close to the center of Kamenice village, next to the main urban axis of the village – Ringhofferova Street. The surrounding development has a diverse character – there are family houses, cottages, and apartment buildings. On the north side, the plot is adjacent to the main pedestrian route that runs through the entire village. The two villas thus create an imaginary gateway to the center of Kamenice.
The shape of the plot is trapezoidal with longer sides parallel. The shorter ones, towards the roads, diverge. We used this geometric motif in the basic urban composition of the proposal and placed two almost identical square-plan buildings on the plot, with their external facades parallel to the shorter sides of the plot. The buildings themselves are rotated by 13 degrees from each other. An irregular communal space with original mature trees is created between them. The principle of rotating the buildings is also reflected in the shape of the curved parking space, the roof, and the funnel-like widening access road.
In terms of urban operation and function, the site is divided into longitudinal strips with different functions. Along the eastern perimeter, a road leads to the parking lot. On the other side of the parking lot, there is a pedestrian walkway that traverses the entire site from north to south, connecting Ringhoffer Street to the pedestrian walkway on the north. The western strip of the plot is the widest and is used for private housing. The central space with original mature trees evokes the feeling of a park between two residences and creates a semi-private space serving the community life of the residents. Private front gardens are designed in the peripheral parts of the residential zone, in direct connection with the ground-floor apartments.
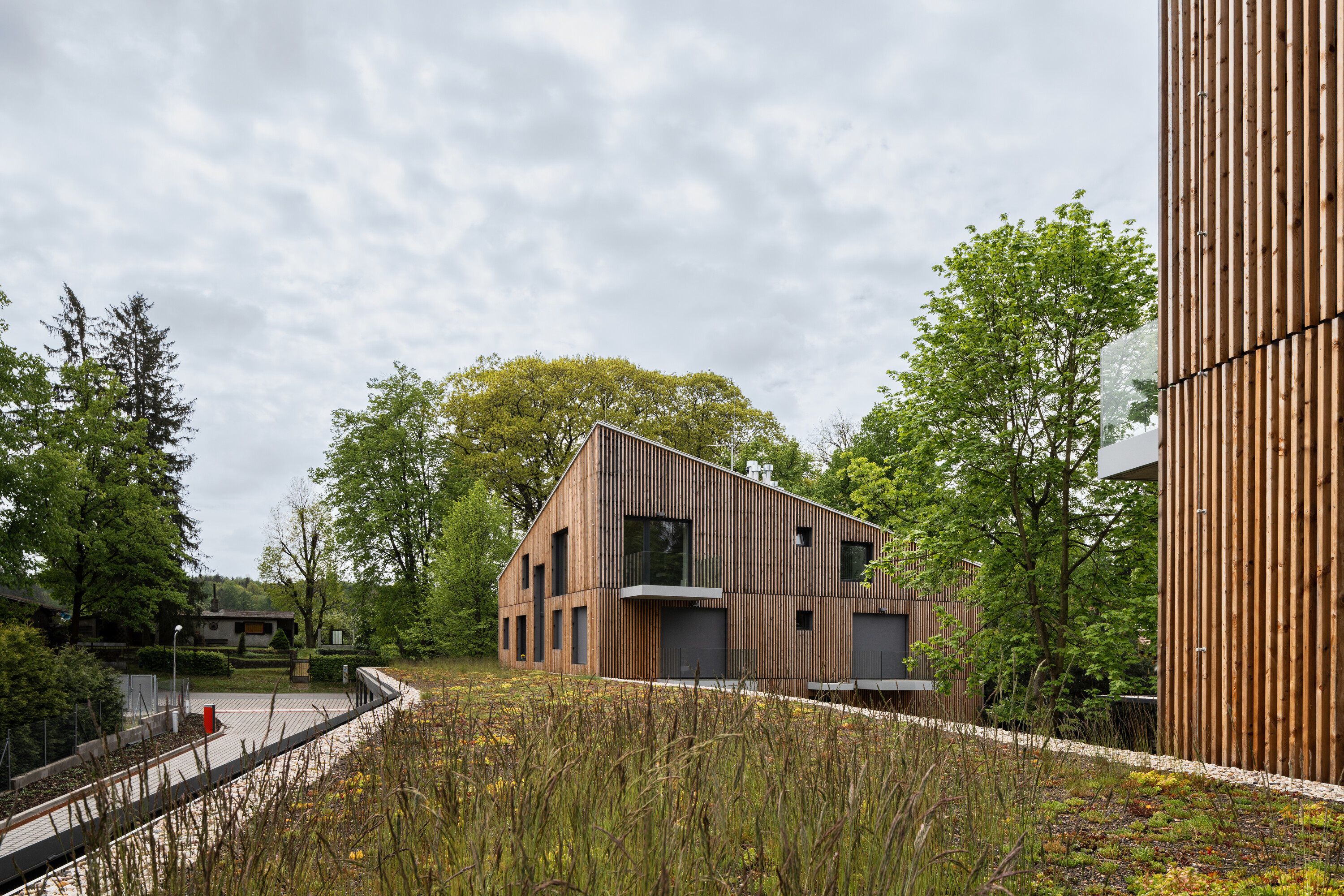
Kamenice Villas by David Zámečník. Photography by Petr Polák.
The central idea of the project was how to place two apartment buildings in an environment of mature greenery, which would not exceed the surrounding buildings and would be in harmony with their surroundings. Two similar villas with square floor plans and diagonally pitched roofs sensitively respond to the surrounding buildings and establish a universal principle in the unorganized development of the village’s wider center. The dynamic facades and the wooden cladding evoke a civilized and welcoming expression of the new buildings, materially connected to the surroundings and nature. The villas are designed as single-staircase buildings – a typology where all apartments on a floor are accessible from one vertical communication space. Both villas have three floors, with the top floor as an attic. There are 8 apartments in each villa, ranging in size from 2+k’ette to 4+k’ette.
Horizontal structural elements of the buildings – strip footings, ceilings, balconies – are monolithic reinforced concrete, while the load-bearing walls are made of brick blocks. The roof structure, finished with a grey PVC membrane, is comprised of wooden rafters, supported by steel purlins. The external walls are insulated with mineral wool, coated with plaster, and completed with vertical wooden slats from Siberian larch. The covered parking space is made from steel profiles with trapezoidal sheet metal roofing. The roof is extensive green. The access road to the parking lots is designed from concrete grass blocks filled with fine gravel.
