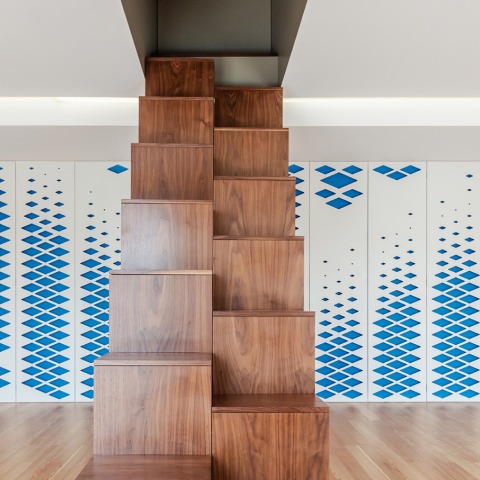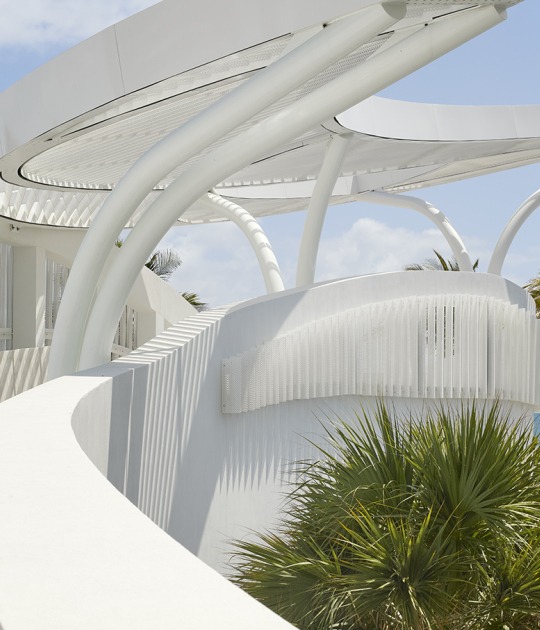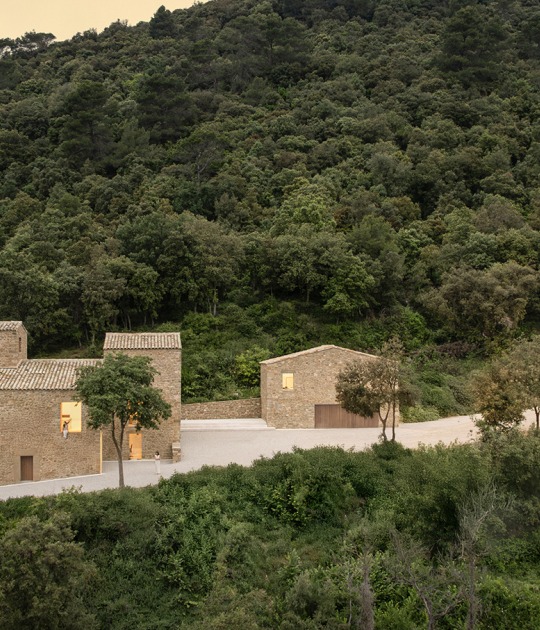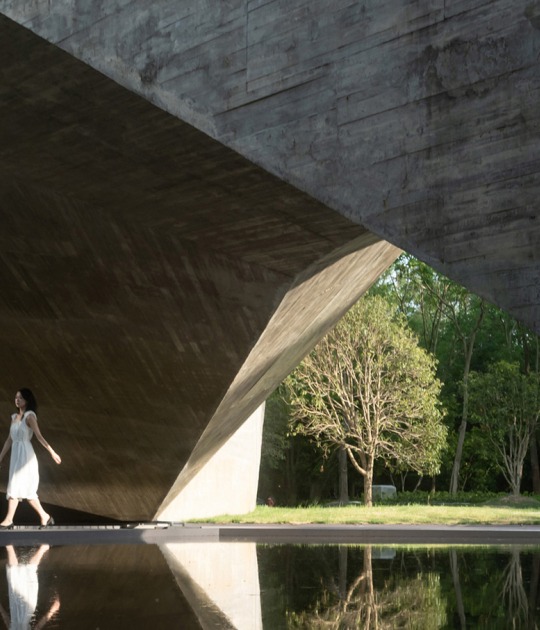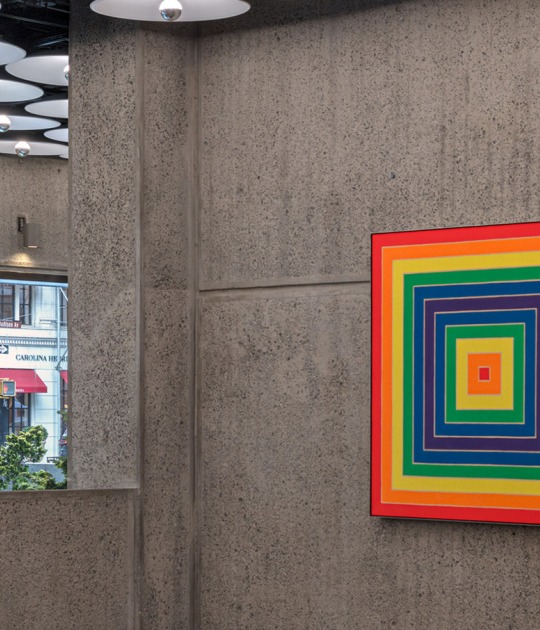Project description by Nelson Resende
The project to transform the existing apartment reflects the desire to counter excessive compartmentalization, a design that is too subjugated to the existing structure and, as a consequence, poorly fluid and badly resolved functional relationships between spaces, lost or underutilized areas and a functional inadequacy with what the household intended for their new home.
In this way, and in view of the evidence of an overly castrating and imposing structure, and also in front of a building with an unambitious construction quality, with an inflexible network of infrastructures, thanks to the existence of very low ceilings, with no room for maneuver that allowing the pavement to rise or the creation of sub-ceilings with the capacity to hide/accommodate heavy infrastructures, a distributive logic that ensured, on the one hand, an easy adaptation to the constraints (whether structural or infrastructures, water networks, sewage and electricity), but which could simultaneously generate a variety of uses, multipurpose as possible. Along with this objective, an optimization of the attic space was also considered, allowing its subdivision to naturally suggest the creation of an interior vertical access, direct from the fraction to be transformed, treated in this case more like a complementary space, for use as a multipurpose space and less as an attic area itself.
The solution started from the possibility of first re-proportioning the different spaces, enabling them with conditions of use of higher quality and simultaneously allowing the management of internal functional relations without the apparent mix of uses that characterized the existing apartment.
Thus, in an assumption of rationalization of the total available area, one side was assumed for the accommodation of the rooms, including a complete, supportive sanitary installation, managed from an internal distribution space that, although also allowing access to the room and the kitchen, it can be used only by the household, freeing the other side to the main access lobby and less reserved use. Thus, despite the rooms facing opposite quadrants (east and west), their proximity allows a feeling of relative privacy and little exposure to areas of common and more permanent use.
On the opposite side, taking advantage of the access designated as the main one, distribution occurs naturally from a central space that articulates with the kitchen, office/dining space, toilet and dining/living room.
The connection between the two functional zones takes place in an undeclared way, through an area tangential to the living room or even, alternatively, through the kitchen area that allows access to each of the atria.
Along with this management of uses, we tried to annul the idea of specific circulation spaces, not only because it is from the access/atrium spaces that the distribution is made, but also we tried to concentrate all the interior spaces framing them with a lower sub-ceiling and in a panel with a unitary treatment, in wood.
This same subterfuge also enabled the development of another idea that consists of the annulment of partition walls, or at least its reduction to the maximum possible, with almost always a kind of cabinet/wall/cabinet sandwich that resolves the separation between the various spaces - not only is it possible to improve the acoustic insulation of areas with very different usage requirements, but also, due to the existence of a concrete structure, the management of its concealment and integration with the new spaces is improved, as well as the idea of a more modern architecture. clean and cared for.
At this level, realizing that the wall that closes the vertical circulation common to the various fractions is also the one where some pillars and corsets of the lower floor are integrated, it was proposed to emphasize it as a closet wall, which delimits the area of tangential circulation to the living room but which also visually frames the living and dining spaces and is equally read in the two distribution spaces, the main access/common use and the secondary access/private use.
Thus, taking into account that this element is perhaps the only one that appears in the various functional quadrants of the dwelling, we tried to give it a special treatment, almost as if it were a sculptural element, more luminous, colorful, expressive and participative in the formal and material enhancement of interior spaces.
It is also true that the wall also fulfills a series of other objectives, namely to allow the creation of storage/pantry spaces, camouflaged in double depth, as support cabinets for the living room itself.
Still taking advantage of the thickness created by the existence of cupboards/walls, which share one of the rooms with the kitchen and on the opposite side the dining area/office with the kitchen too, it is proposed to create internal, parallel or alternatively, circulations the creation of storage spaces with the possibility of use by any of the spaces to which they turn.
This distributive and functional logic ends up affecting the metric and the image of the rear elevation of the new housing, totally redone taking into account the assumptions set out above - apparent symmetry, correspondence between spaces and image, that is, form/function, repercussion in elevation of the modularity and metrics used in interior spaces, absorbed by a continuous balcony, tangent to the facade.
We are facing a proposal that takes advantage of a palette of construction solutions and relatively scarce materials, assuming in this scarcity an appreciation of the solution itself, without major subterfuge. The logic of construction is used here as a design factor, and the detail solutions are executed in a very specific language, further away from the industrialization and standardization of the construction elements and comes close to the manuality of the solutions, which are very analogous and not very technological - the sober, almost handcrafted design, with a wooden floor, walls and ceilings painted in white, interior elements of birch woodwork and as a prominent element, the carefully designed cabinet that fills all the common areas.
Nelson Resende was commissioned to renovate this apartment in Furadouro, Ovar, a small seaside urban area located south Porto, Portugal.
The renovation of a modern home, adjusting to current construction systems, is not always easy. Nelson Resende, has applied intelligence to the design and has planned a renovation of this apartment (with low ceilings and a bad connection with the area under roof), eliminating separating walls and organizing the space with a large storage cabinet and a sculptural staircase.
More information
Published on:
January 27, 2020
Cite:
"Clearing the space to improve it. House in the beach by Nelson Resende" METALOCUS.
Accessed
<https://www.metalocus.es/en/news/clearing-space-improve-it-house-beach-nelson-resende>
ISSN 1139-6415
Loading content ...
Loading content ...
Loading content ...
Loading content ...
Loading content ...
Loading content ...
Loading content ...
Loading content ...
Loading content ...
Loading content ...
Loading content ...
Loading content ...
Loading content ...
Loading content ...
Loading content ...
Loading content ...
Loading content ...
Loading content ...
Loading content ...
Loading content ...
Loading content ...
Loading content ...
Loading content ...
Loading content ...
Loading content ...
Loading content ...
Loading content ...
Loading content ...
Loading content ...
Loading content ...
Loading content ...
Loading content ...
Loading content ...
Loading content ...
Loading content ...
Loading content ...
Loading content ...
Loading content ...
Loading content ...
Loading content ...
Loading content ...
Loading content ...
Loading content ...
Loading content ...
Loading content ...
Loading content ...
Loading content ...
Loading content ...
Loading content ...
Loading content ...
Loading content ...
Loading content ...
Loading content ...
Loading content ...
