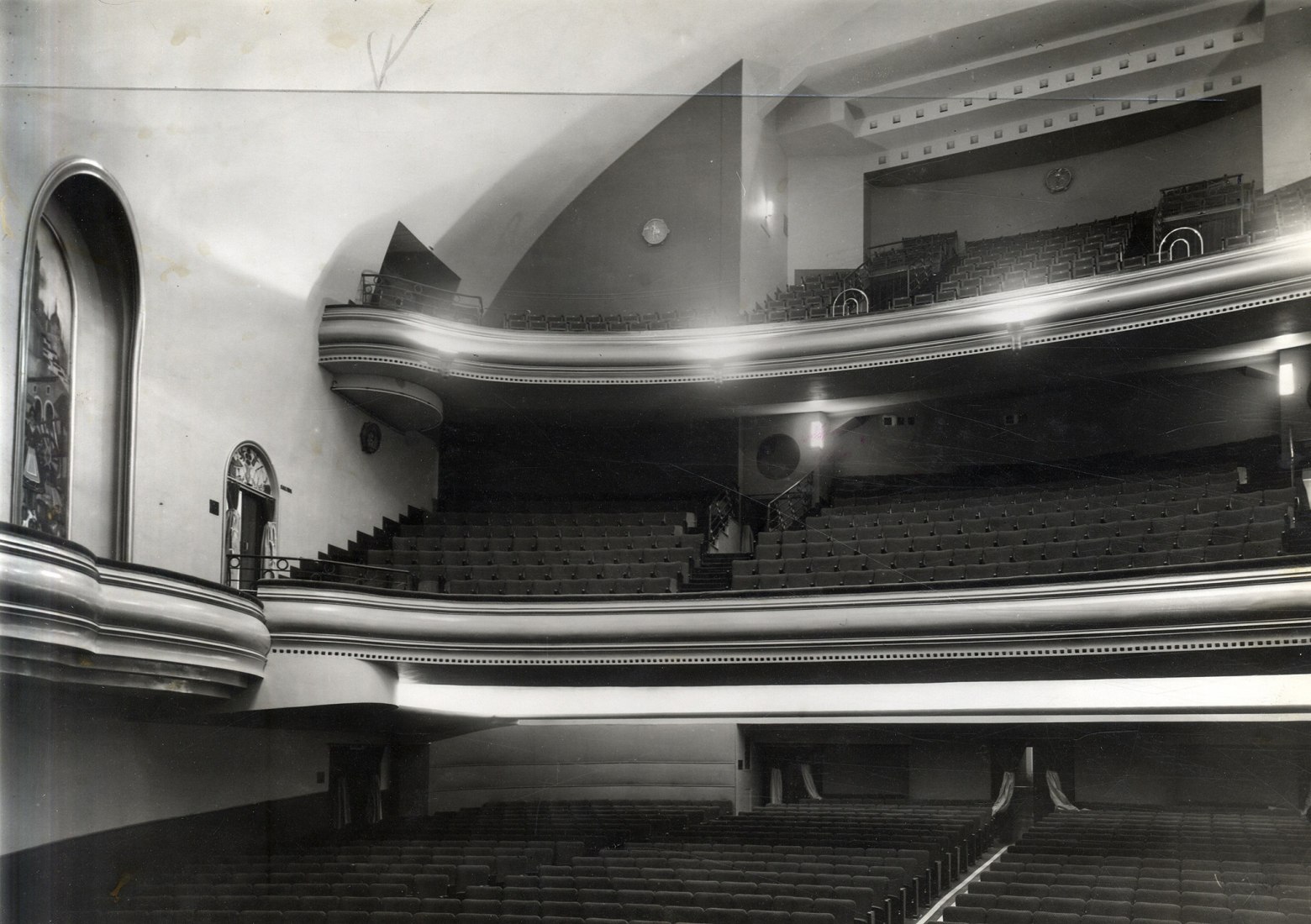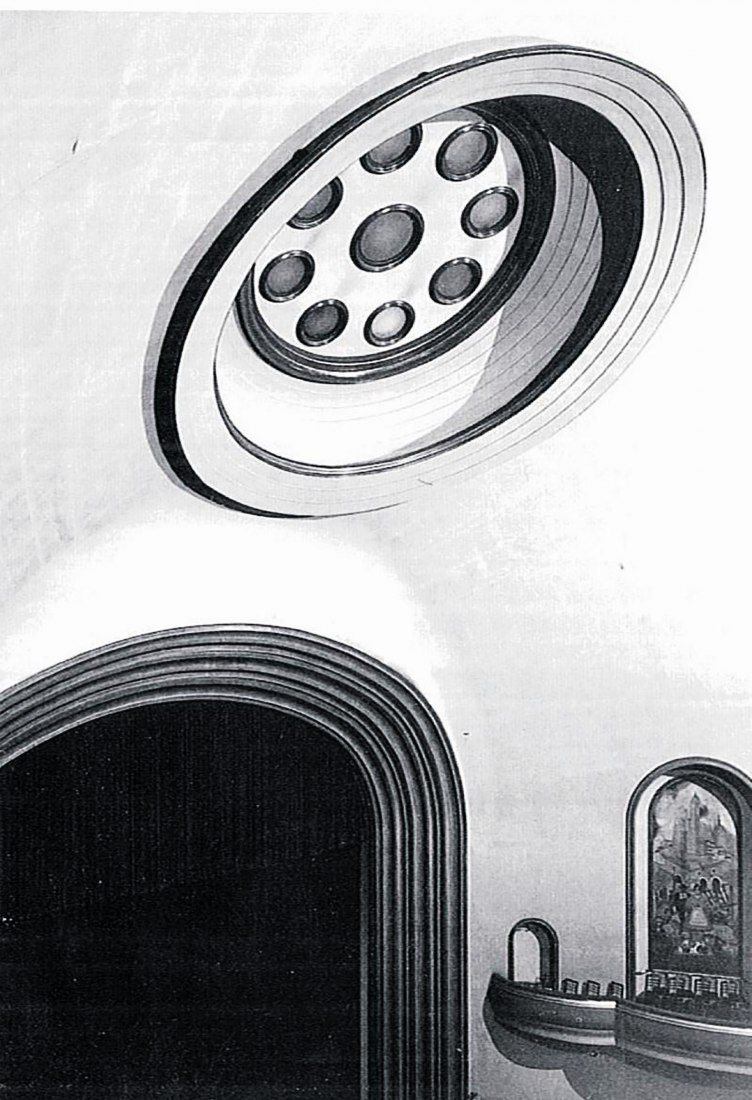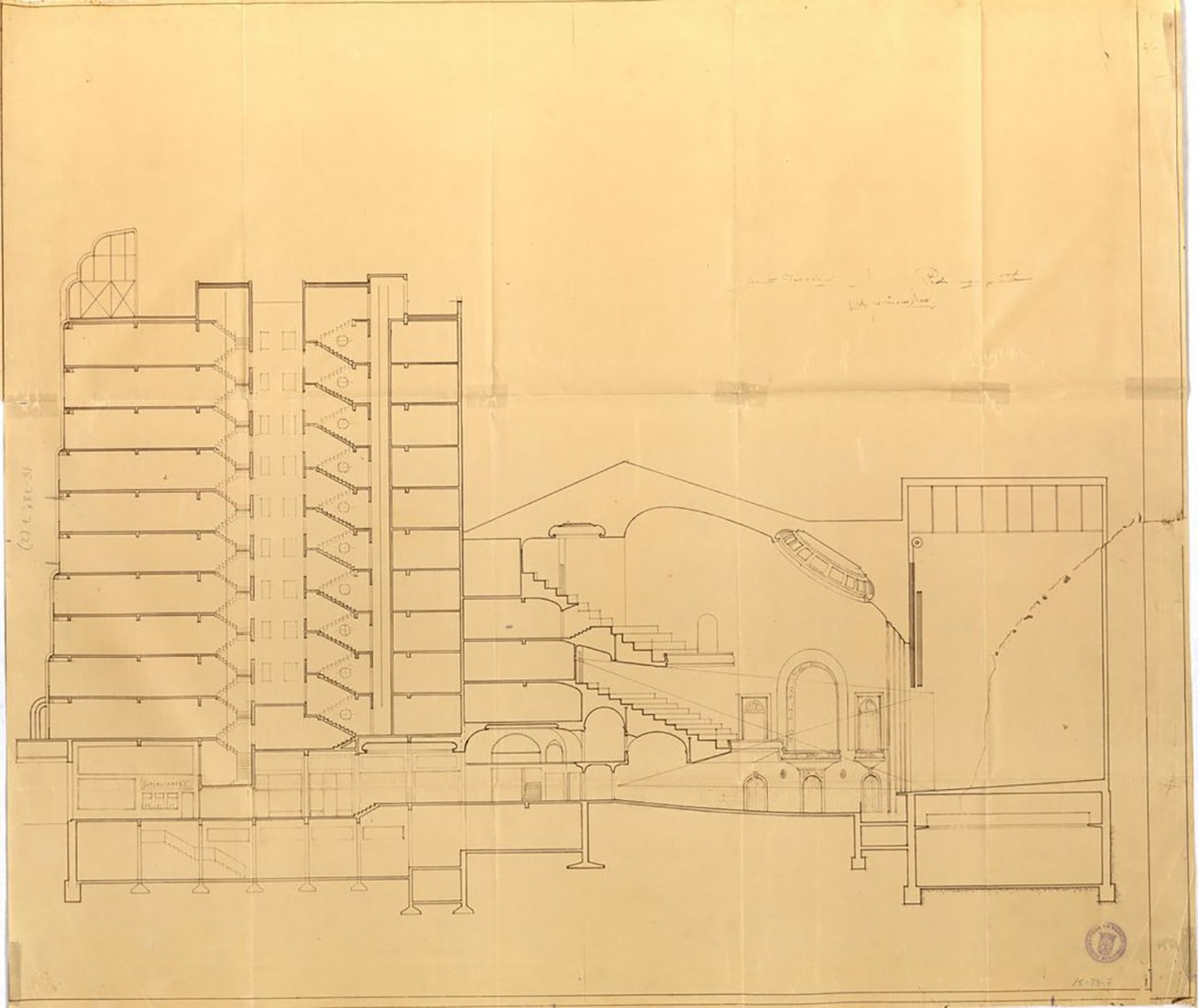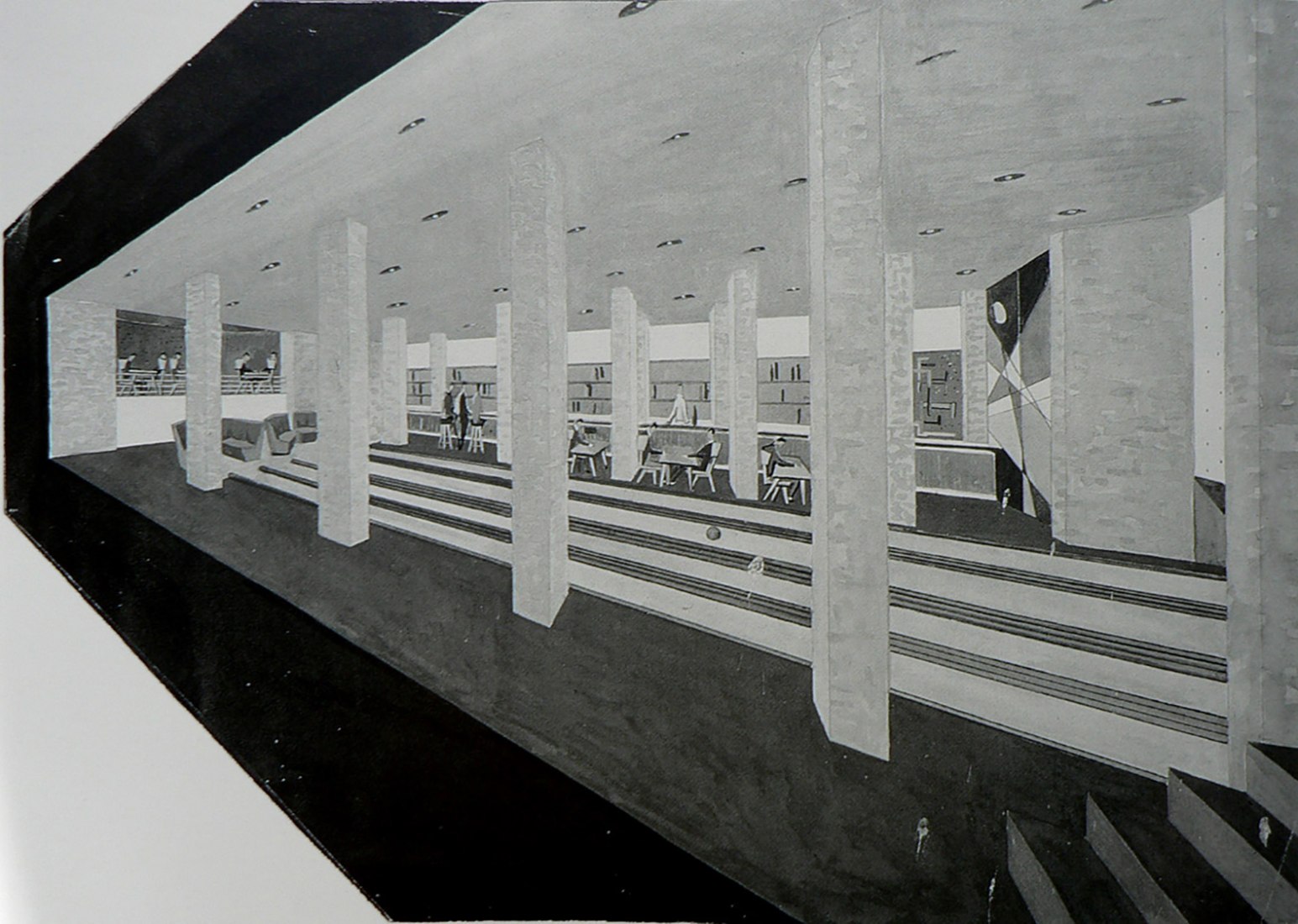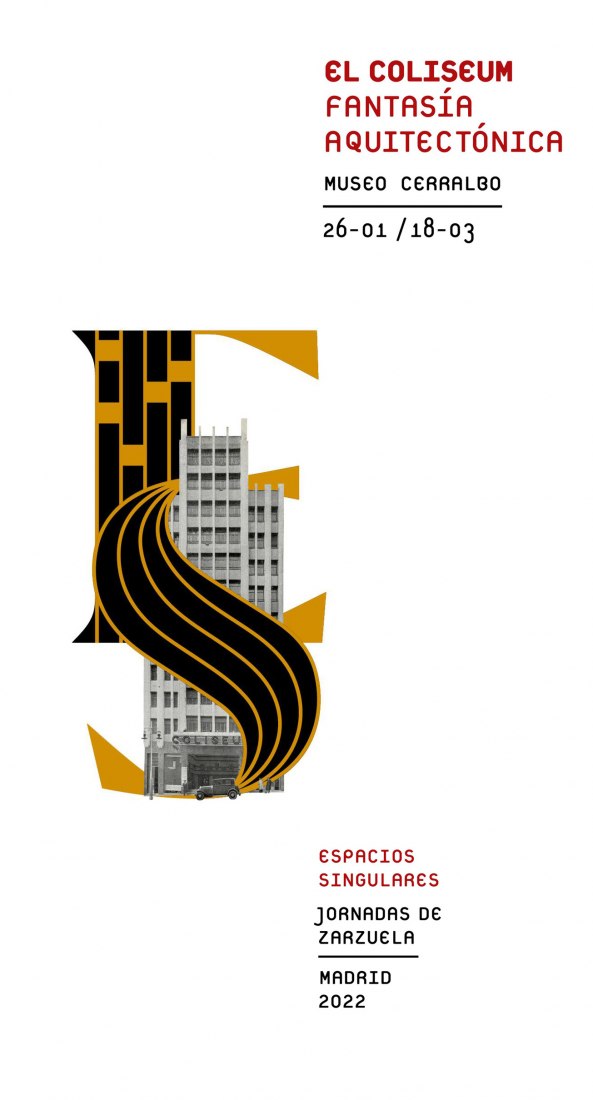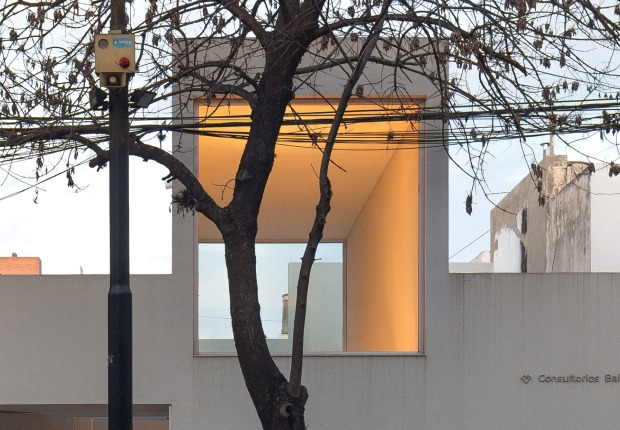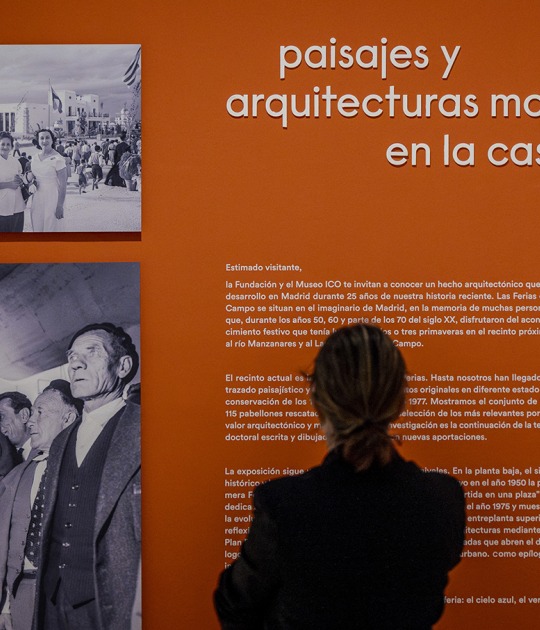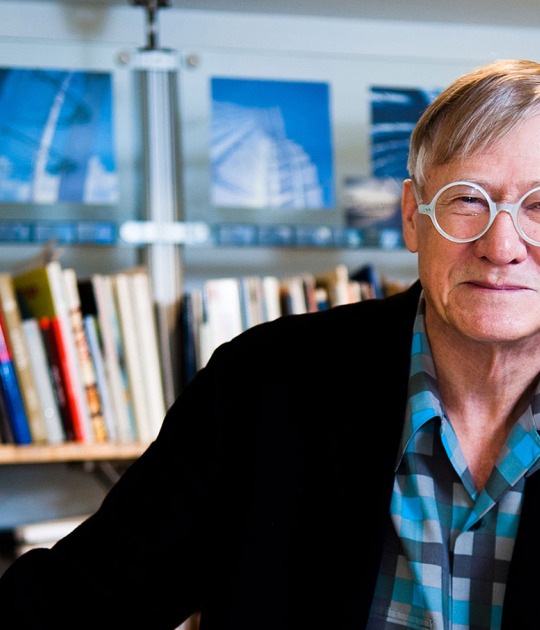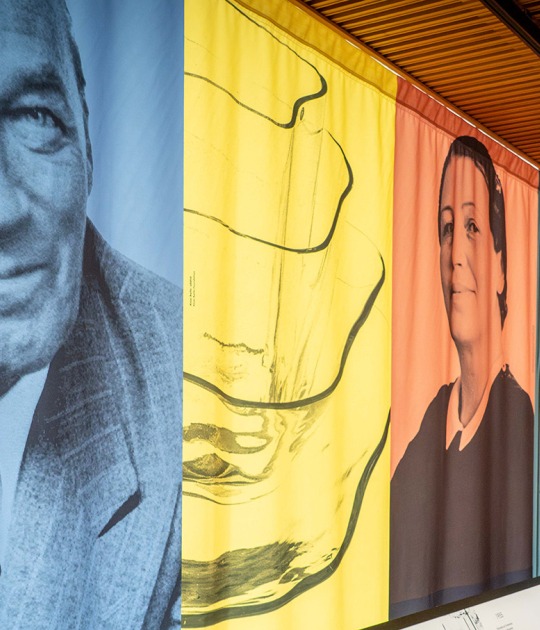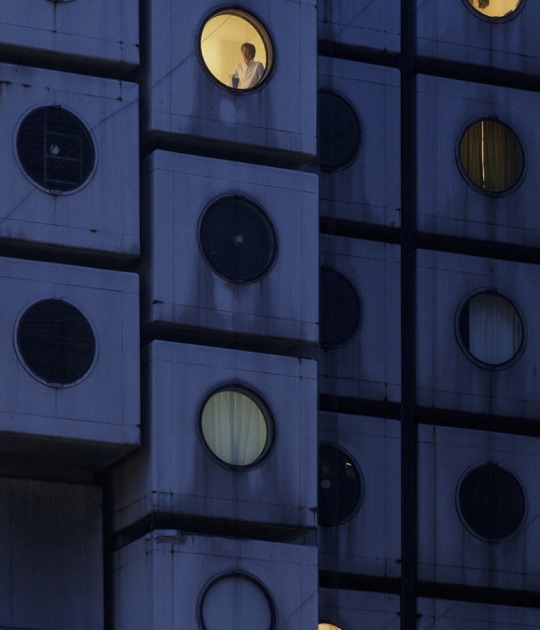The look to New York, very accentuated in the second section of the Gran Vía, is also transferred to this building defining its formal composition, a set of houses and offices that on the ground floor facilitate access to the show room. Its plan, forced by the singularity of the site, is an exercise in compositional skill.
The participation of the architects was comprehensive and can be seen in the decorative details close to art deco and in the integration of avant-garde elements such as tubular steel furniture.
The exhibition proposes a first space dedicated to contextualizing the background of the building: the layout of the last section of the Gran Vía, Madrid's theatrical reality in the first decades of the 20th century, and the aesthetic and professional baggage of Fernández-Shaw and Muguruza.
The second space delves into the construction and its peculiarities, coinciding with events that altered its development: specifically, the strikes during the Republic and the outbreak of the Civil War, with disastrous consequences for the Colisevm.
Finally, a third space delves into the world of entertainment: with a first and thriving stage during the thirties; becoming almost exclusively a movie theater after the war, which made the Coliseum a reference stage, and, finally, integrating it into the heyday of the musical that has been consolidated as a defining element of the Gran Vía.
The participation of the architects was comprehensive and can be seen in the decorative details close to art deco and in the integration of avant-garde elements such as tubular steel furniture.
The exhibition proposes a first space dedicated to contextualizing the background of the building: the layout of the last section of the Gran Vía, Madrid's theatrical reality in the first decades of the 20th century, and the aesthetic and professional baggage of Fernández-Shaw and Muguruza.
The second space delves into the construction and its peculiarities, coinciding with events that altered its development: specifically, the strikes during the Republic and the outbreak of the Civil War, with disastrous consequences for the Colisevm.
Finally, a third space delves into the world of entertainment: with a first and thriving stage during the thirties; becoming almost exclusively a movie theater after the war, which made the Coliseum a reference stage, and, finally, integrating it into the heyday of the musical that has been consolidated as a defining element of the Gran Vía.






