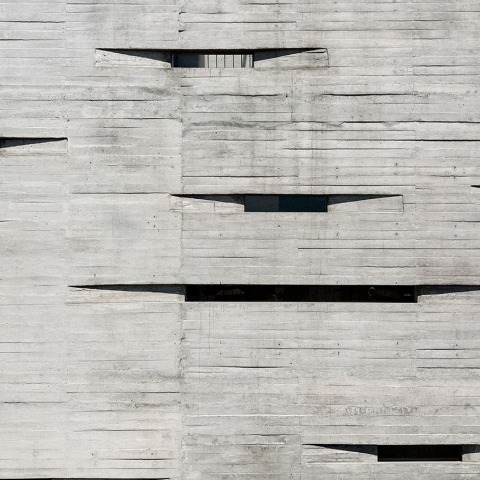

ODP by Michan Architecture. Courtesy by Michan Architecture.
Project description by Michan Architecture
ODP is a residential complex located in the southwestern area of Mexico City. The land has a slope and a natural ravine in its north orientation, which becomes the heart of the project.
Due to the geometry of the property, the scheme is made up of two towers arranged perpendicular to each other, forming an L and managing to locate the apartments with optimal views and orientation. Between the towers a central garden is generated as part of the free area of the project.
The development has 62 units of different types; One, two and three bedrooms, with different types of spaces, balconies and views. On the ground floor are located the common areas such as gardens, gym, multipurpose room, playroom, swimming pool and a natural ravine four levels below the sidewalk level.
 ODP by Michan Architecture. Courtesy by Rafael Gamo.
ODP by Michan Architecture. Courtesy by Rafael Gamo.
The building is structured on the basis of partitions with rigid frames and reinforced concrete walls, which are transferred to concrete columns in the two basements below the ground floor.
In the corridors of the tower that adjoins the street, an apparent concrete façade is created. This element has small openings to illuminate circulation areas to the units and services of the departments. The voids fade into the concrete surface and appear as scratches in the concrete. The rest of the façade surfaces are clad vertically with travertine stripes across various widths, producing a façade with a constant play of light and shadow.

















































