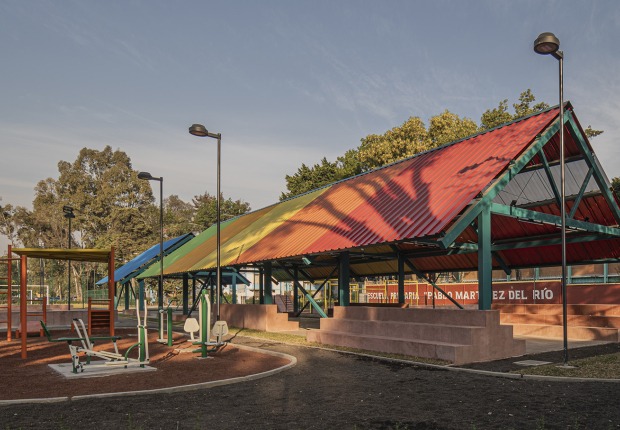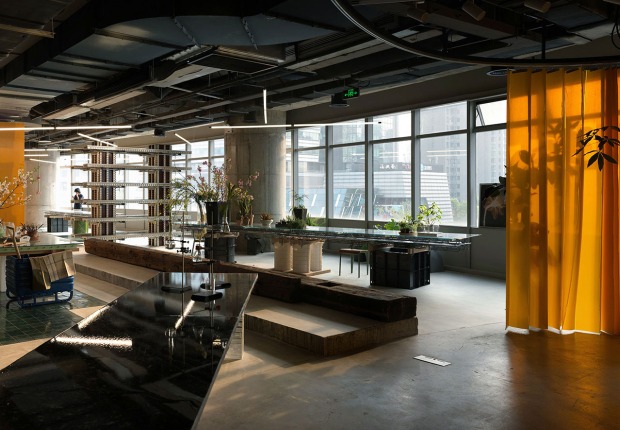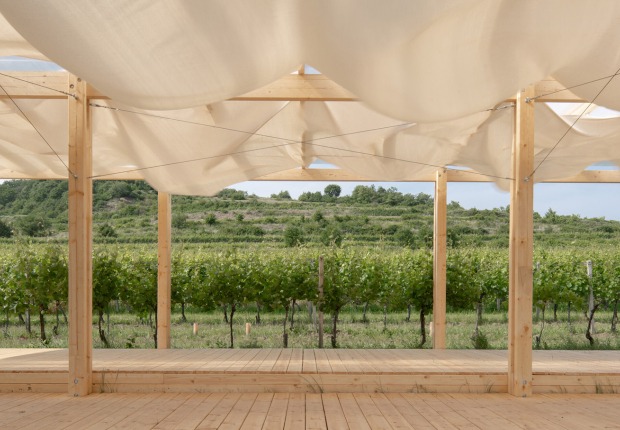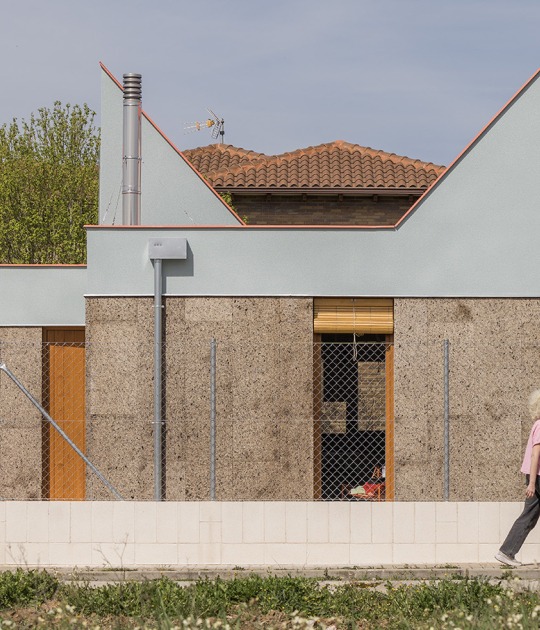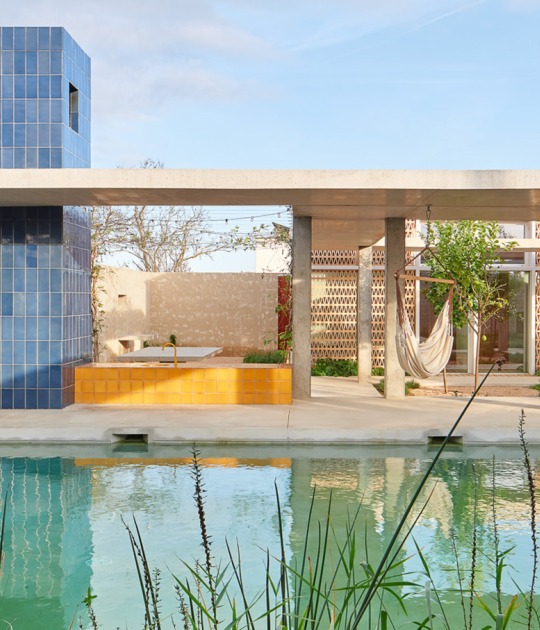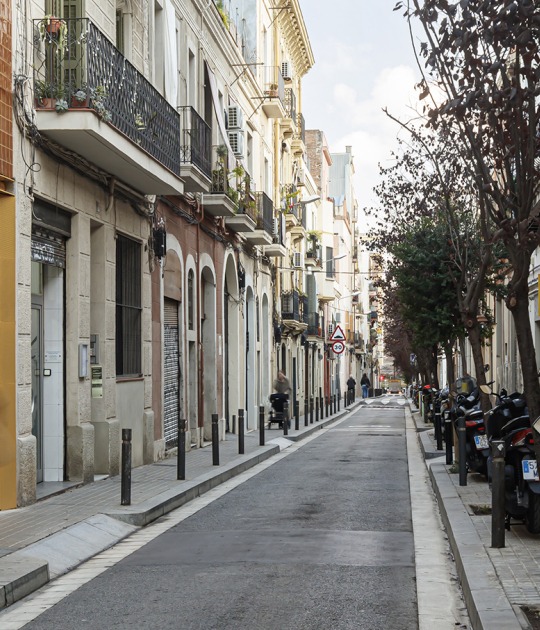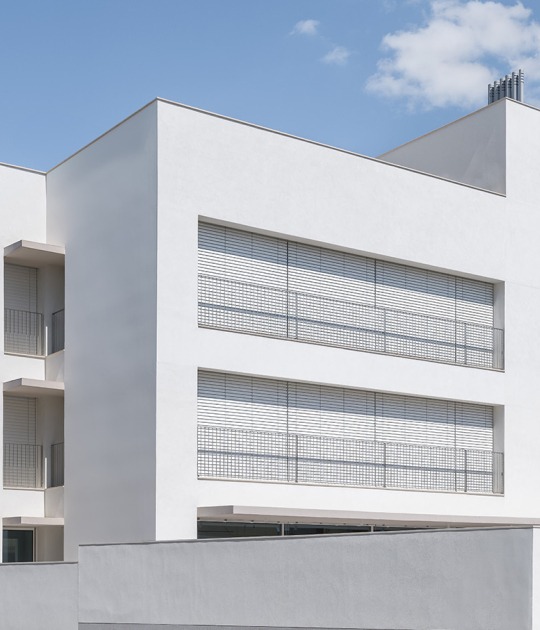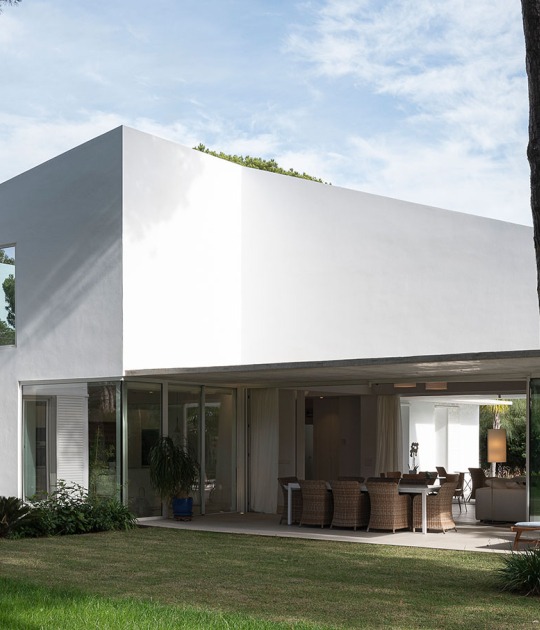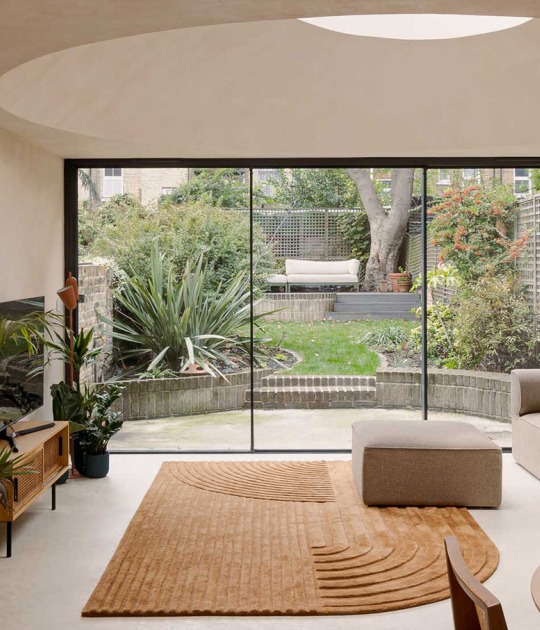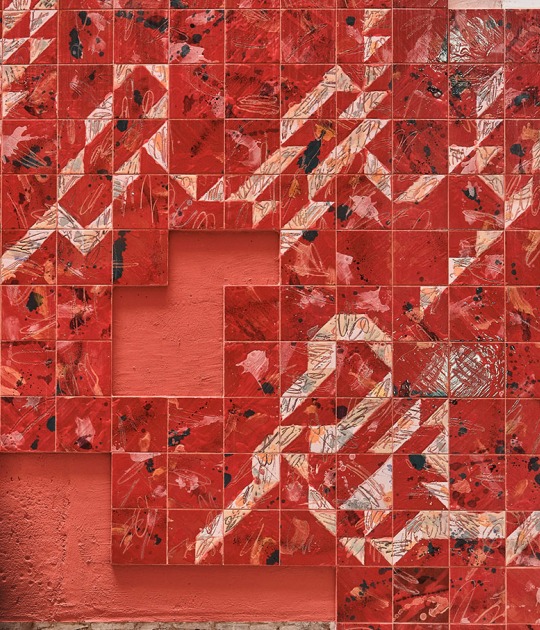The arrangement of these windows also generated a changing dialogue between exterior and interior by generating views that become small events with an oblique perspective towards the street, making each home perceived as unique both from the interior and from the exterior.
The construction system of the project is guided both by iterative digital models and by the investigation of the history of ruled concrete surfaces. Finally, a hybrid was used that used traditional board construction techniques, combined with reusable fiberglass formwork modules, which allowed for a highly expressive result.
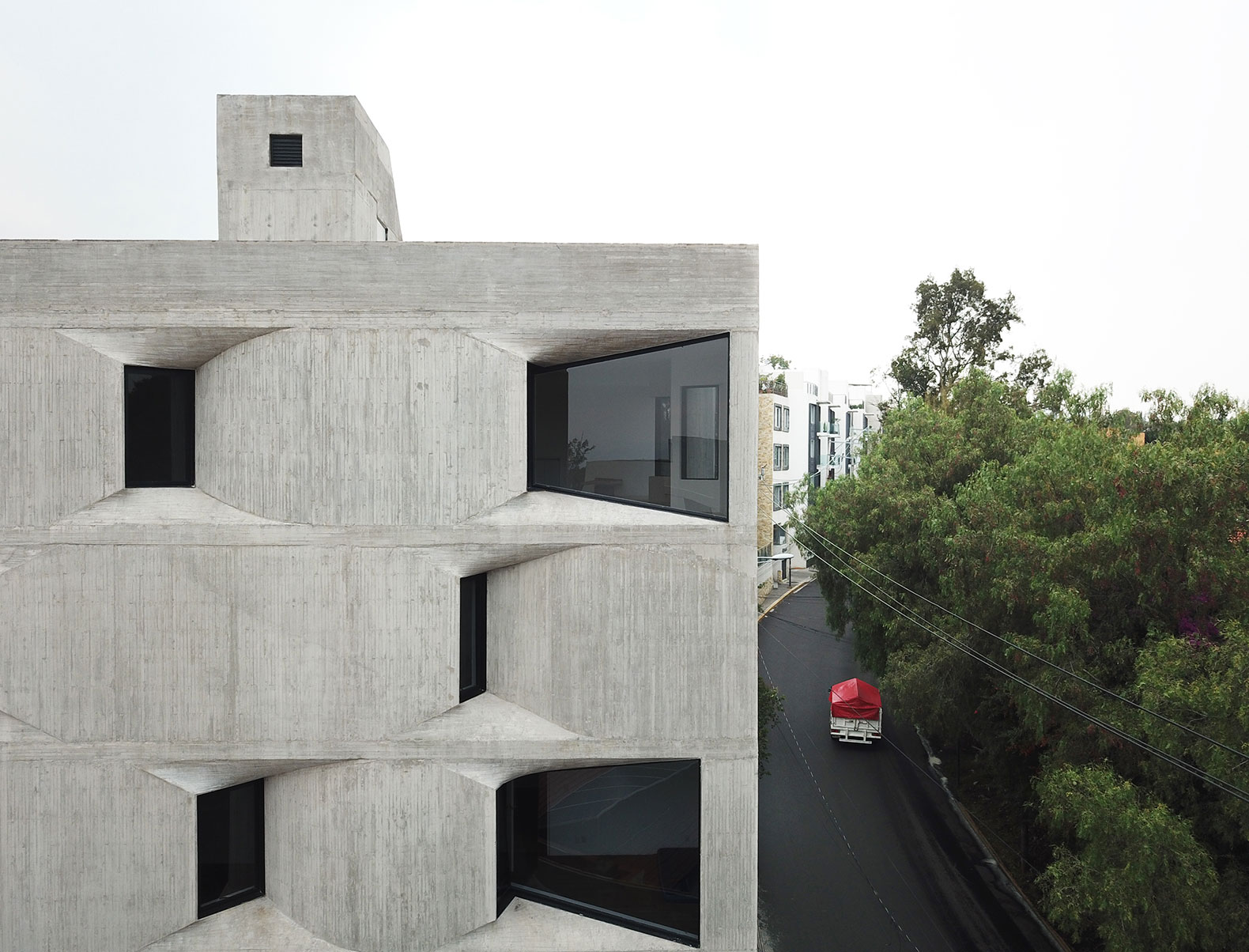

DL1310 by Young & Ayata + Michan Architecture. Photograph by Rafael Buzali.
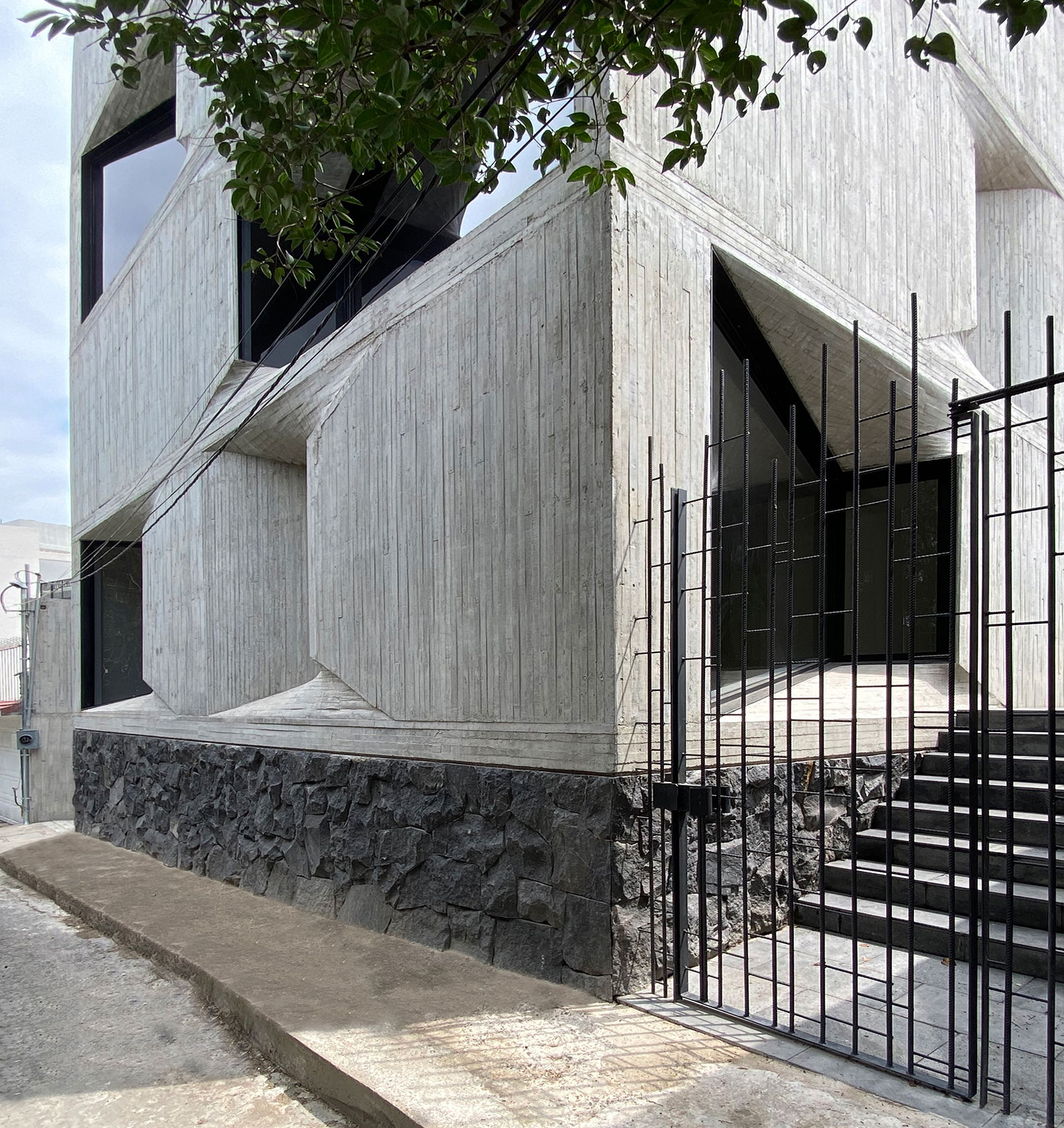
DL1310 by Young & Ayata + Michan Architecture. Photograph by Rafael Buzali.
Project description by Young & Ayata + Michan Architecture
This project is for a mid-market residential building in Mexico City, consisting of seven 1-2 bedroom apartments with parking in the basement. It was decided early on that the construction system would be cast-place-concrete, that the unit types would be simple and straightforward, and that the building would maximize its site footprint and allowed height. These were constraints that satisfied the client’s desires and simultaneously allowed us to focus our efforts on an interesting opportunity in the project, the apertures.
The site strategy drove the two side elevations toward the lot lines, making more standard windows undesirable. In order to allow light, view, and ventilation to all sides of the building, a scheme was developed to manipulate the windows into something familiar yet subtly strange.
The rectangular windows are rotated into the building’s facade, resulting in two ruled surfaces at the top and bottom and transforming the window into an inverted trapezoidal bay. As the windows rotate in, the slabs appear to pull at the head and sill. This results in a facade that is both extremely blunt in its flatness and is also a dynamic bas-relief of smooth undulating shadows. These windows also produced different interior moments as the shifting facade met the standardized unit layout. Views out from the interior became small events of forced oblique perspective as one looked both out and down the street at the same time making each unit unique as it approached the enclosure.

DL1310 by Young & Ayata + Michan Architecture. Photograph by Rafael Gamo.
The design process for the apertures was guided by both iterative digital models and research into the history of cast concrete ruled surfaces in the architecture of Latin America. A number of full-scale mock-ups allowed us to find a tectonic articulation that used board-formed concrete as an integral expression of the aperture concept. The final methodology used traditional construction techniques combined with reusable fiberglass casting modules to produce an alternative expression between digital technology and traditions of construction.








































