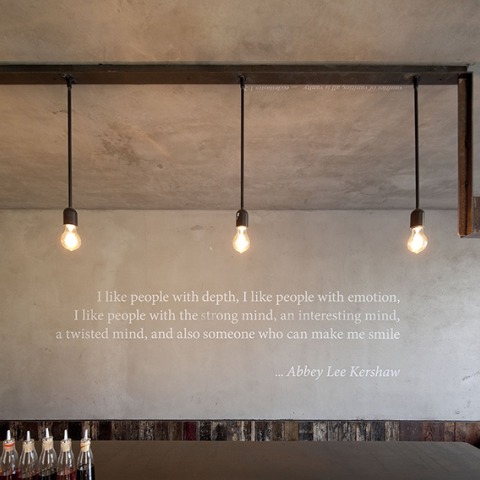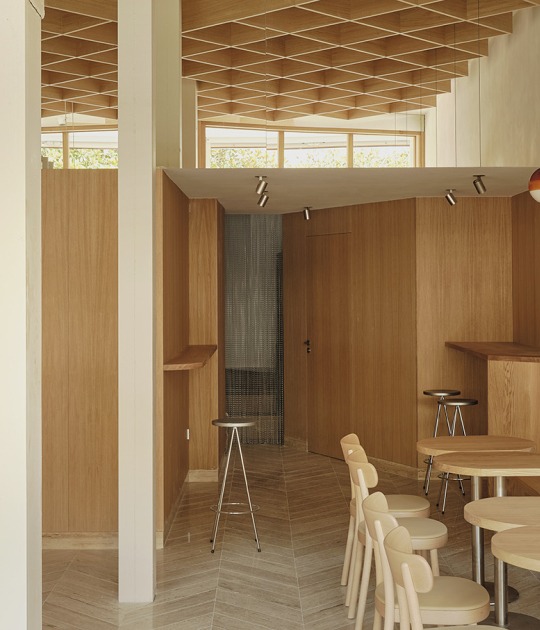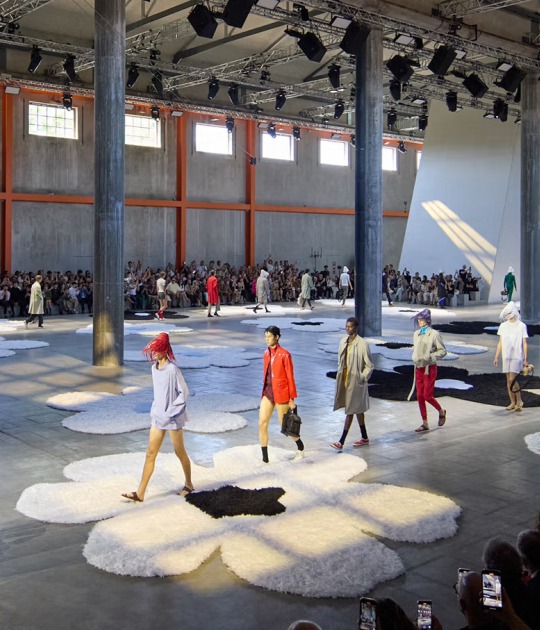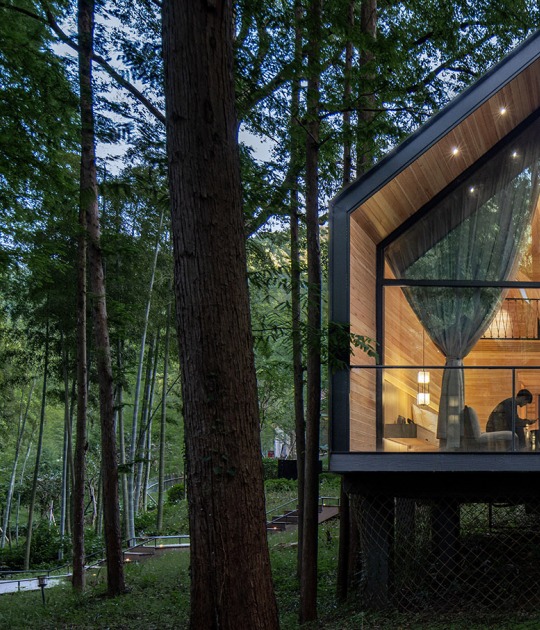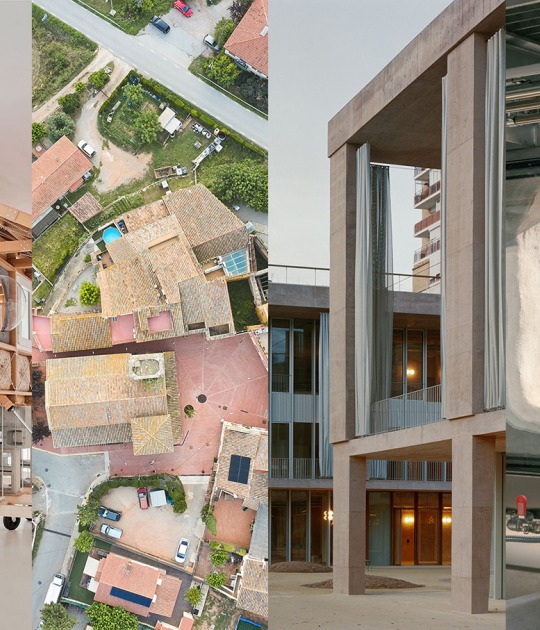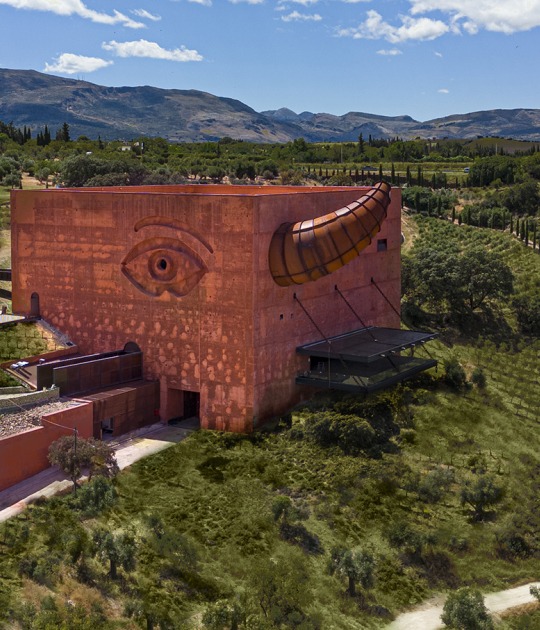Memory of project
The Commune Social located at the Design Republic Design Commune is a new tapas restaurant designed by Neri&Hu Design and Research Office of Shanghai. The food concept is a fresh and modern take on Spanish tapas, where the small dishes served are refined interpretations of the tapas genre with an international twist.
The design concept of the space is to emphasize the "sharing" idea of eating tapas, and the four distinct areas in the restaurant (tapas bar, dining room, dessert bar, and the secret bar) are meant to provide different flavors and ingredients for diners to "share", like they do the food. The diners are encouraged to move from having drinks at the Secret Bar to the tapas bar or the dining room for dinner, then end up at the Dessert Bar to finish the meal. Each room serves something different, and each room evokes a different atmosphere.
The four adjoining rooms provide also a communal and social aspect that is in the original spatial concept of the Social restaurant group. (Pollen Street Social in London, and 22 ships in Hong Kong, both designed also by Neri&Hu.) The moving feasting idea is a way for diners to be active in the restaurant, and engage in social activities while dining.
The design approach is similar to 22 Ships in that Neri&Hu emphasized raw materials to accentuate the "freshness" of visual encounter, while making associations to the freshness and rawness of food. Materials such as raw iron, reclaimed wood, unfinished concrete, and exposed bricks all work together to form a tapestry of texture and patterns. While all other spaces take on a rustic industrial rawness, the dessert bar juxtaposes its clinical whiteness against the others, equipped with a full accoutrement of custom light ensemble that reminds one of the dentist clinic. It is meant to set the dessert served against a clean backdrop, and elevate the position of the dessert to above just the "finishing course", but an "otherworldly" experience of culinary finesse and ecstasy. Then one is reminded of the price a sweet tooth must pay, thus the reference to a dental clinic.Text.- Neri&Hu.
CREDITS.-
Architect & Interior Designer.- Neri&Hu Design and Research Office.
Collaborators.- Cai Chun Yan (associate-in-charge), Wang Yan, Guo Peng, Fu Ying. Graphic team: Christine Neri, Siwei Ren, Ivo Toplak. Product team:Brian Lo, Nicolas Fardet, Chen Xiaowen.
Date.- March 2013 (Completion Date); April 2012 – November 2012 (Design Period).
Surface.- 295sqm + 200sqm(outdoor).Capacity (Persons Count): 93 seats.
Site Address.- No.511 Jiangning Road, Shanghai, China.
Project Type.- Restaurant.
Program.- lobby, dessert bar, dining room, tapas bar, drinking bar, lounge bar, courtyard dining area, roof bar.
