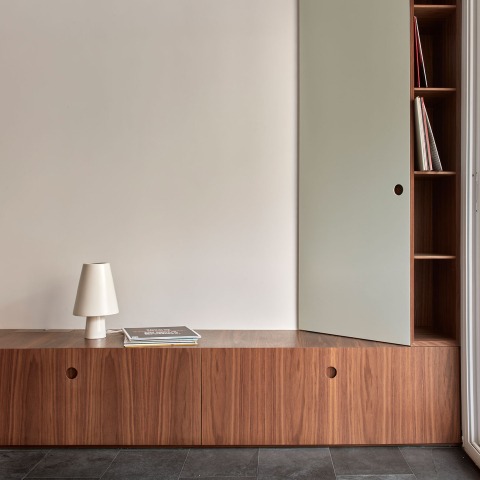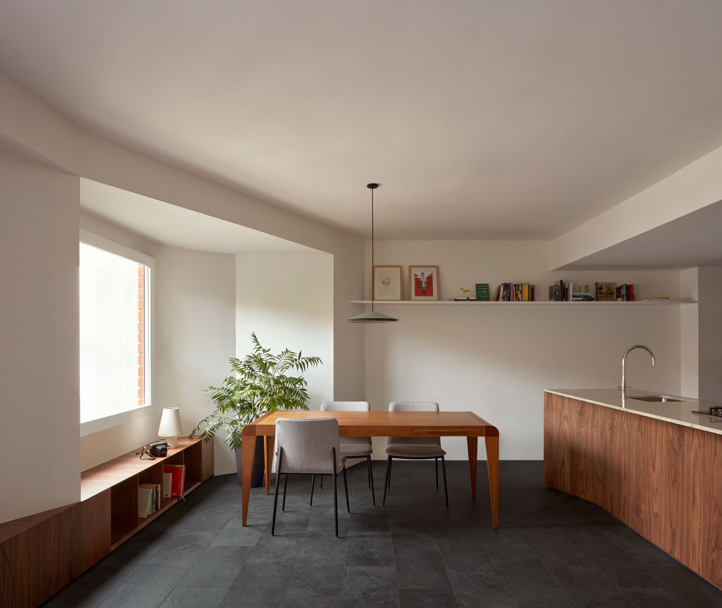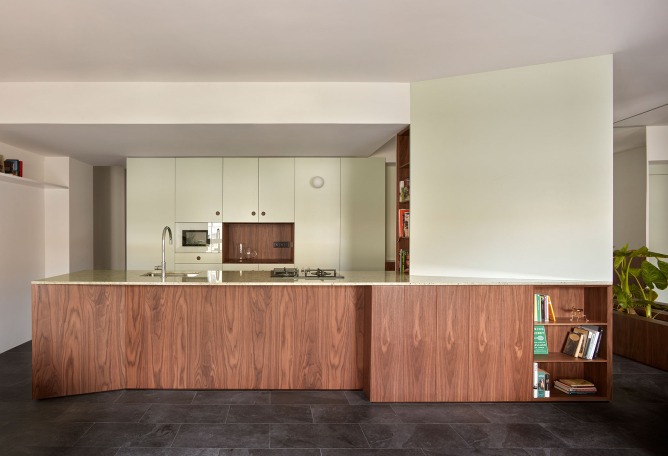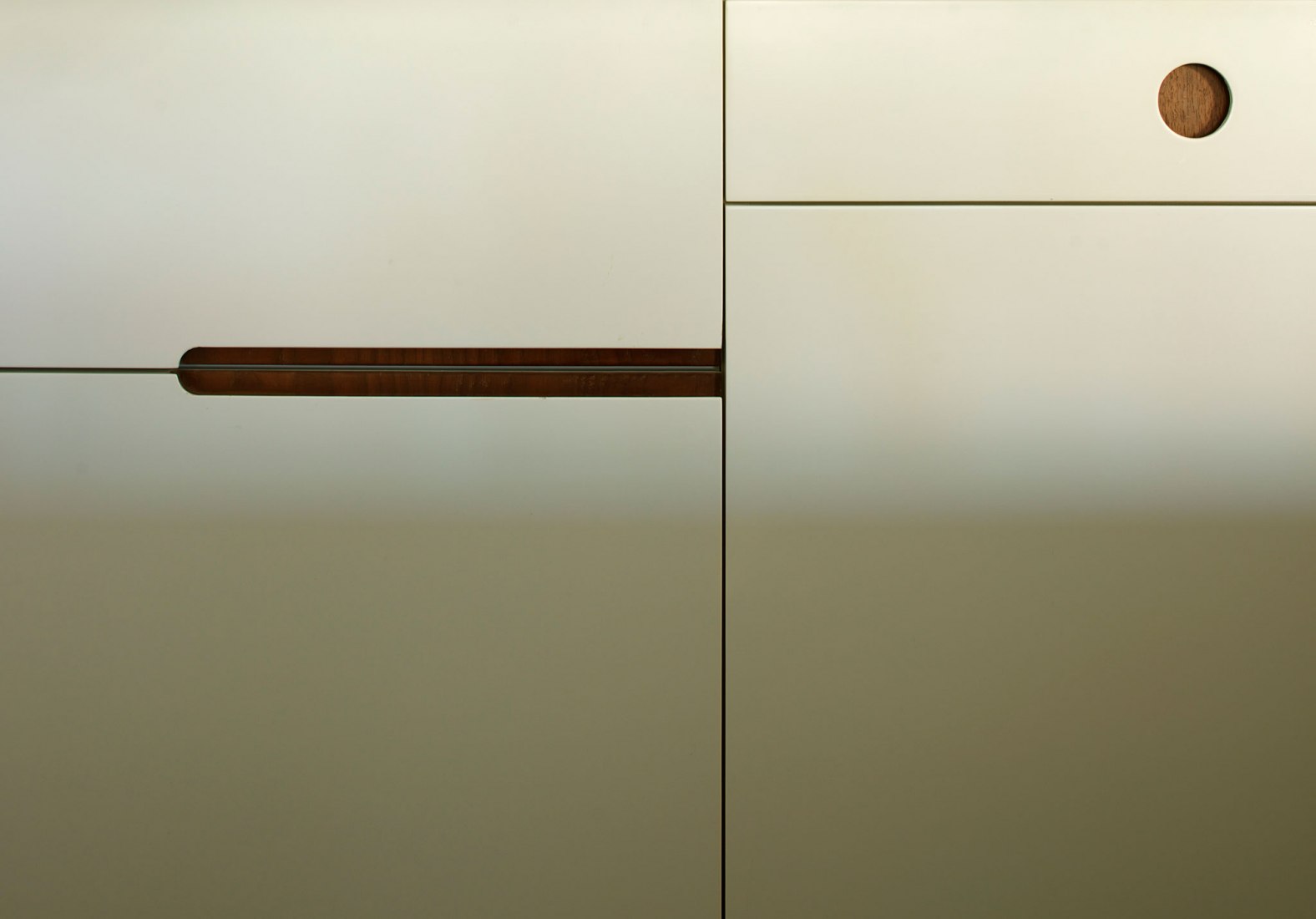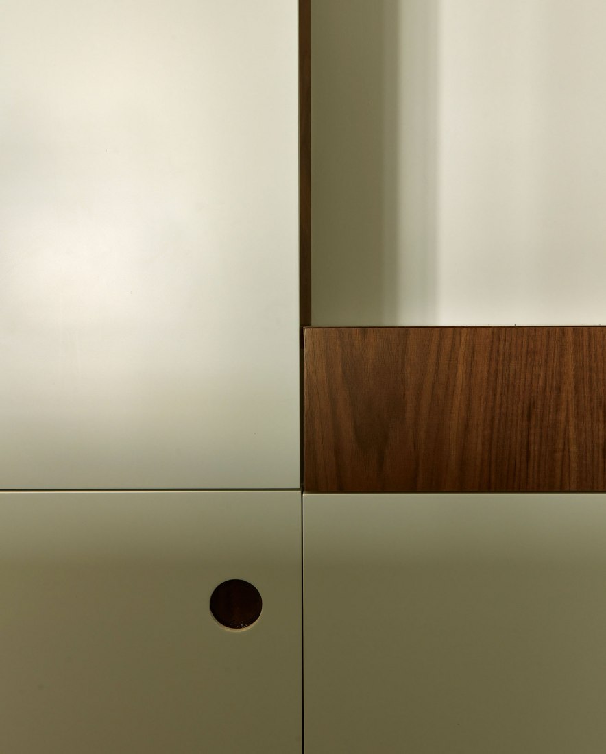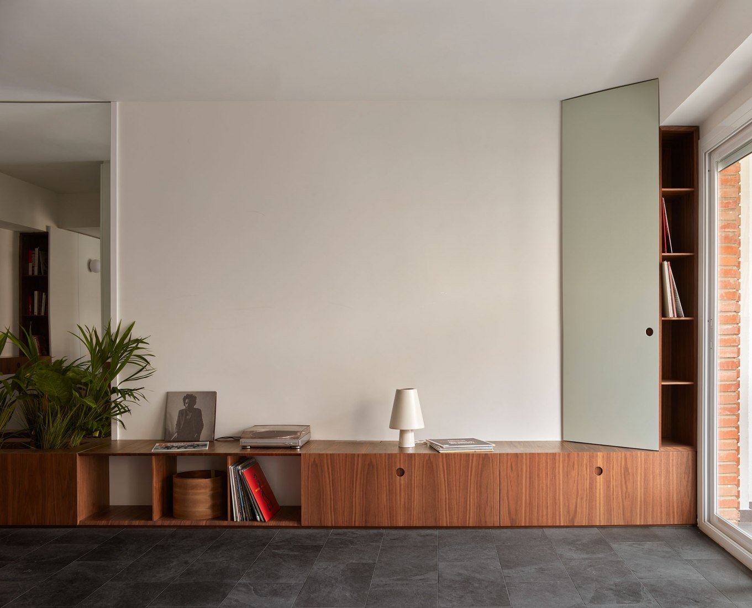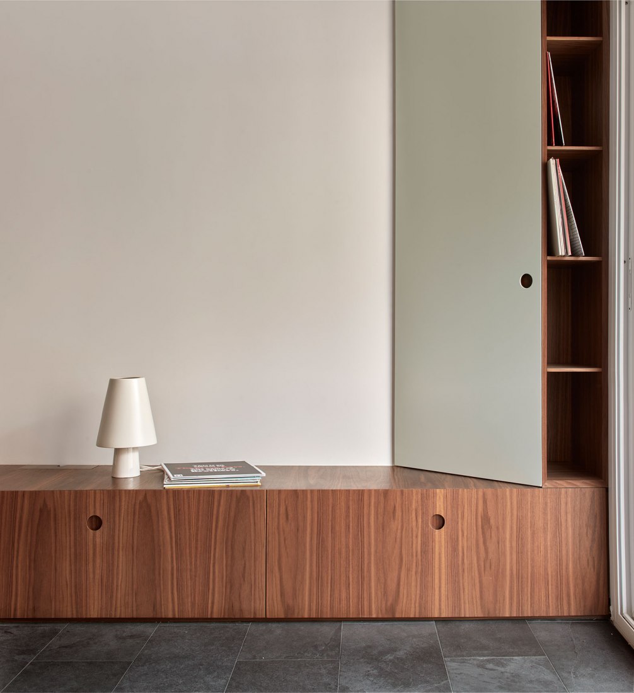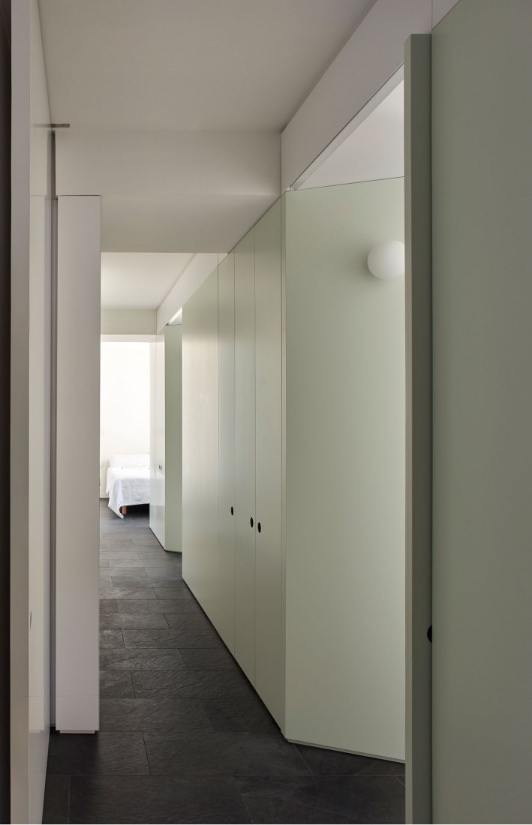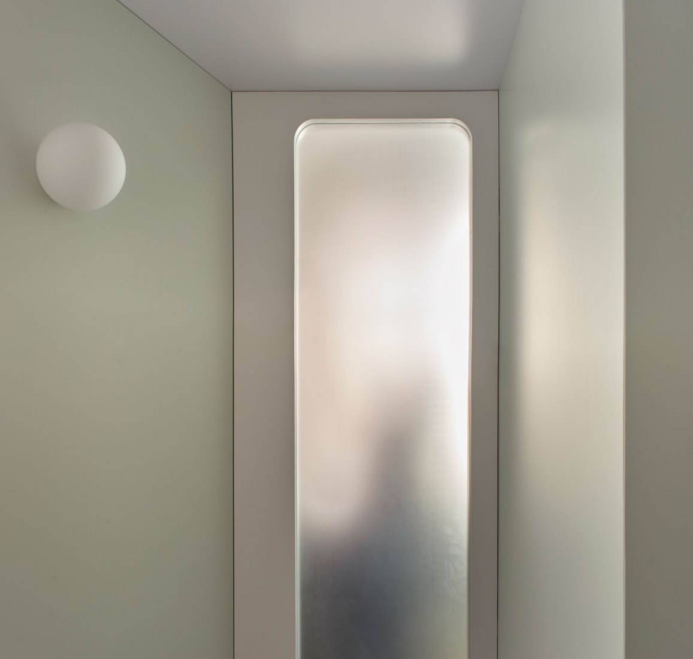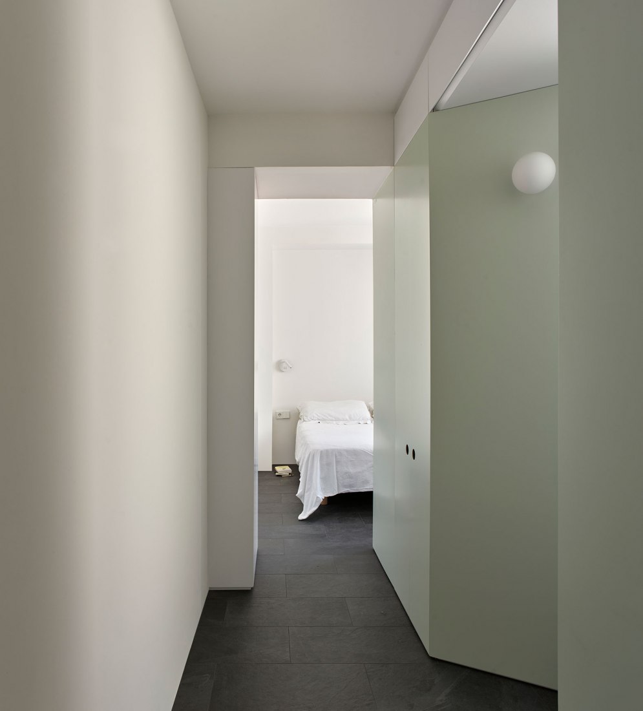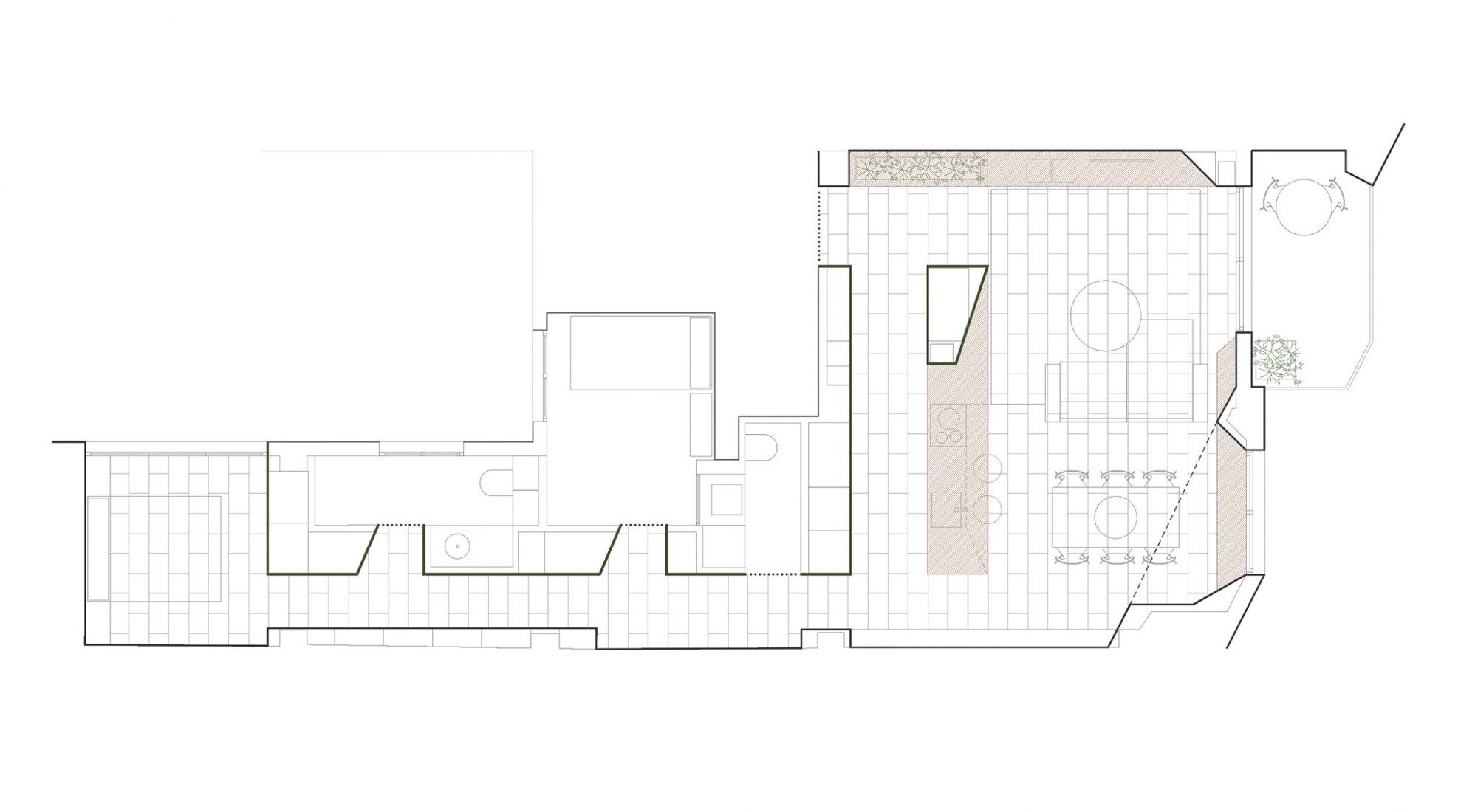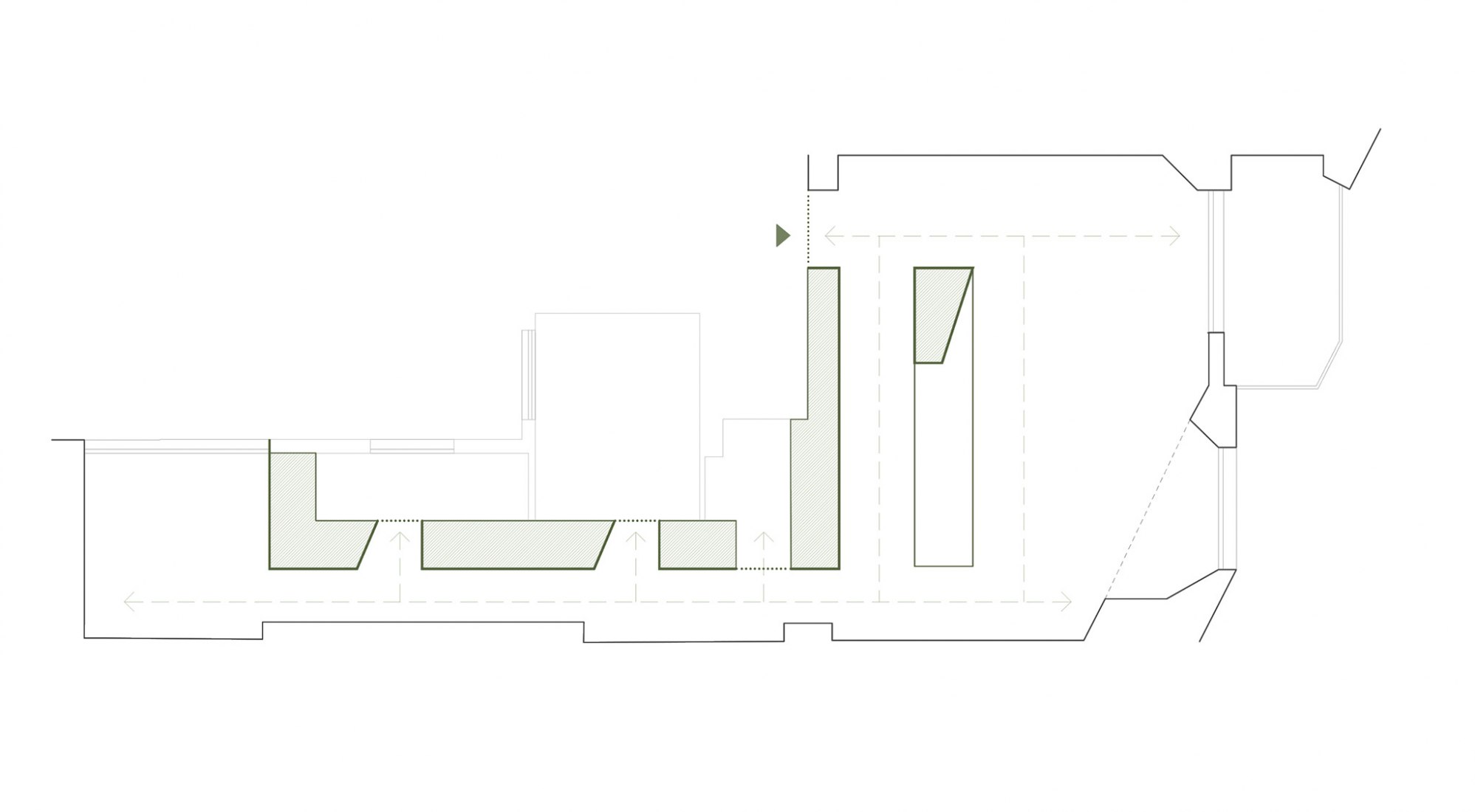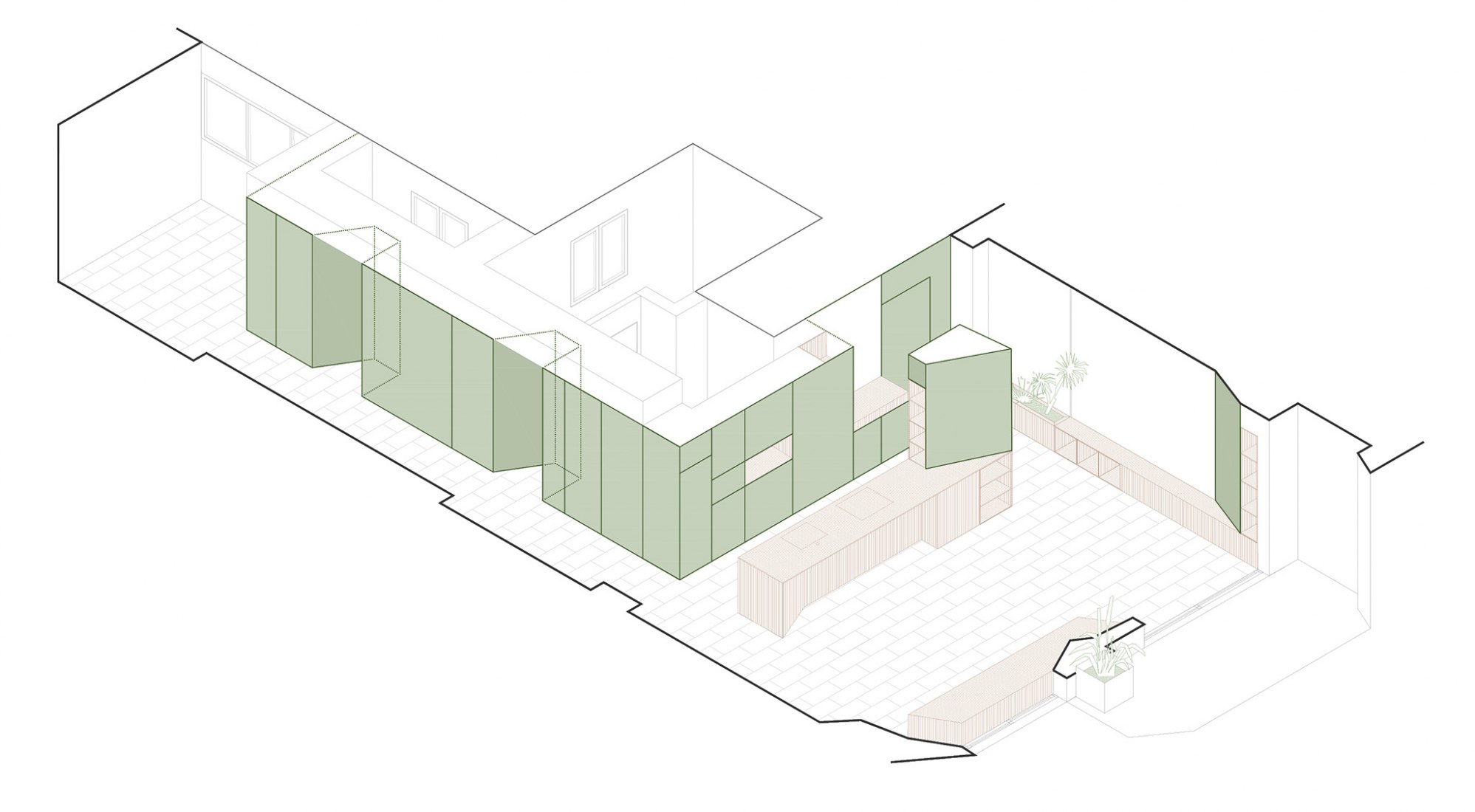HORMA is an architectural studio founded and led by Nacho Juan and Clara Cantó. Both, together with Jose Iborra, coordinate the work of the rest of the team and the development of each of the projects.
Their job is to understand architecture as a personal experience that allows each client to turn their project into a unique reality according to their needs. The architecture, learned and developed from the passion and the knowledge, allows us to read each project as a new opportunity to continue growing.
Recently recognized in the selection of emerging architecture of the Valencian Community and in the mention received by the Official College of Architects of the Valencian Community, from the studio, we continue working every day to get the best project for each of our clients. Architecture and interior design, merged into a single line of work, allow us to develop our projects from the first line of their idea to the last detail.
NACHO JUAN, Director - Puerto de Sagunto, 1983
2016 | Doctor architect by the Technical School of Architecture of Valencia. Outstanding Cumlaude.
2016 - Deputy Director School of Architecture at the University Ceu Cardenal Herrera
2013 - Director Master's Degree in Interior Design at the University Ceu Cardenal Herrera
2012 - Co-director of the graphic architecture communication studio Drawyourdreams
2009 - Professor at the Ceu Cardenal Herrera University
2008 | Architect with Honorary Degree by the School of Architecture of Valencia
CLARA CANTÓ, Director - Líria, 1983
2015 - Professor of Master in interior design at the University Ceu Cardenal Herrera
2012 - Co-director of the graphic architecture communication studio Drawyourdreams
2010 - 2011 | Master in Prefabrication and Architectural Industrialization.
2009 | Architect with Honorary Degree by the School of Architecture of Valencia
JOSE IBORRA, Coordinator - Murcia, 1987
2014 - Professor at the architectural graphic communication studio Drawyourdreams
2012 | Architect by the Technical School of Architecture of Valencia
AWARDS
2017 | 2nd Prize. Square Félix Rodríguez de la Fuente Contest. Canet d'en Berenguer.
2012 | 4th Classified Solar Decathlon Europe. Universidad CEU Cardenal Herrera. SML system 2011 | 2nd Prize. Competition Auditorium Ciutat d'Elx. Collaboration with Clara Mejía, Juan Deltell and Guillermo Mocholí.
2011 | 2nd Prize. Competition for the marina of Denia. Collaboration with Clara Mejía, Juan Deltell, Guillermo Mocholí and Lahoz + Martí architects.
2008 | Finalist. Multipurpose building competition at the Miguel Delibes Campus. University of Valladolid. Collaboration with Clara Mejía, Juan Deltell and Guillermo Mocholí. 3rd Grade ETSAV Social Council Award.
2008 | Finalist. Verni Contest • Preys for the Design of a Prefabricated Concrete Piece. ETSAV. Collaboration with Sergio Artola, Alejandro Gómez and Ángel López de Ocáriz.
2007 | 1a Honorable Mention Hispalyt Ceramic Chair Contest. Brick Interpretation Center in Seville. Collaboration with Sergio Artola, Alejandro Gómez and Ángel López de Ocáriz.
2006 | 1st Prize. Verni Contest • Prens for the Design of a Prefabricated Concrete Piece. ETSAV. Collaboration with Sergio Artola, Alejandro Gómez and Ángel López de Ocáriz. 2005 | 1st prize XV Iberian Contest of Constructive Solutions PLADUR. Pavilion M2012. ETSAV. Collaboration with Sergio Artola, Alejandro Gómez and Ángel López de Ocáriz.
