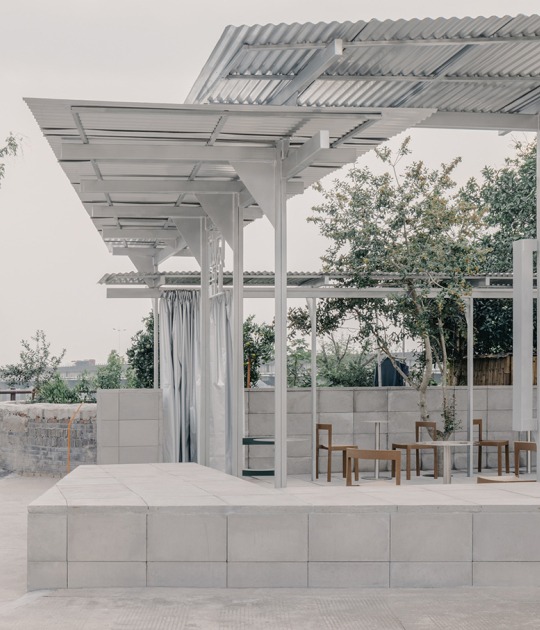
The project by Carmen Maurice Architecture consists of a place for exchange and tasting that is modestly integrated into the landscape while opening up to the surroundings, offering an unobstructed view of the neighbouring mills and housing the work of different winegrowers, serving as an example for the area, with a great history in winemaking and vine care.
The winery gives its surroundings, through its materials and geometry, a mystical feeling of immanence when visitors approach the entrance. It is the unexpected plasticity and the use of different materials that give the whole an appearance that, added to the creation of walls that change with time and light, like the wine, makes this project an example of sensitivity and respect for tradition.

Wine Storehouse "Vignoble de Rhuys" by Carmen Maurice Architecture. Photograph by Guillaume AMAT.
Project description by Carmen Maurice Architecture
At 23 rue des Trois Moulins, in Poulhors, Sarzeau (France), Carmen Maurice completed the wine cellar for the Vignoble de Rhuys in May 2024, a contemporary structure literally rooted in its territory, serving a gustatory and sensual revival.
In Sarzeau, on the Rhuys peninsula, the municipality and the Parc Naturel Régional du Golfe du Morbihan (Gulf of Morbihan Regional Nature Park) have undertaken to relaunch wine production after a 70-year hiatus, an activity that had flourished for centuries until the 1950s. Guillaume Hagnier and Marie Devigne, selected following a call for applications from winegrowers, arrived at the Moulin de Poulhors in 2020, a site chosen by the town hall, and on which the couple are planting 25,000 vines after selecting three grape varieties : Chardonnay, Chenin, and Cabernet Franc.
The mill was already there, but a professional and welcoming wine cellar was needed, one that also had to embody a contemporary story of the place. Architect Carmen Maurice succeeded brilliantly in drawing from a universal wine-making imagination to create an architectural language that enhances the spirit of the location. The building, which wraps around the renovated mill, is compact. Its fluid layout optimizes the winemaking process, from harvesting in the north to delivery in the south. This design allows the press to work by gravity, while ensuring good thermal inertia.

The lime plaster, crafted by a heritage artisan, gives the building a mystical feeling of immanence as visitors approach the main entrance from the south or from the hiking trails to the northwest. This material, with its unexpected plasticity, has allowed for the creation of living walls that express their "terroir" and whose appearance changes with the weather and light, much like wine. Its surface, made of a unique plaster mix containing local sands, evokes the proximity to the ocean.
The wine cellar, a haven of silence and maturation, is also a place for sharing and tasting. The project reflects these two aspects, blending private and public spaces. To the east, a built enclosure blends modestly into the landscape, housing the work of the winemakers. To the west, the walls of the cellar open generously to the surroundings, offering an unobstructed view of the two neighboring mills. The spaces for sharing, tasting, and museography highlight the evolution of winemaking practices and invite visitors to discover the history of the vineyards in Sarzeau. The first harvest took place in 2022, producing nearly 6,500 bottles stamped “dantelezh”, Breton for lace. Or delicacy in architecture.



















































