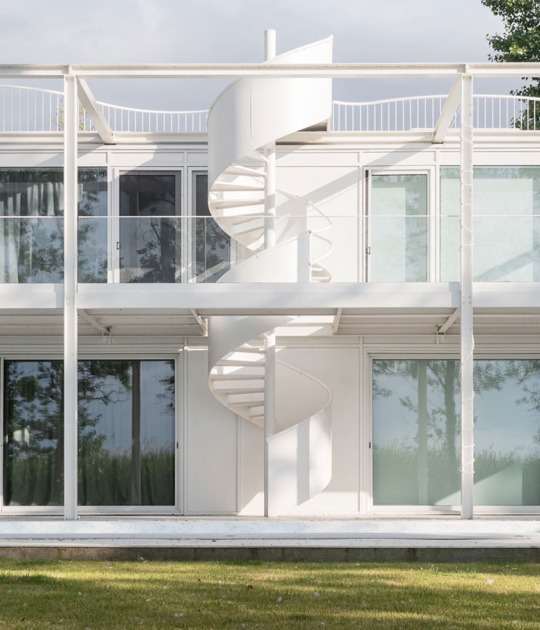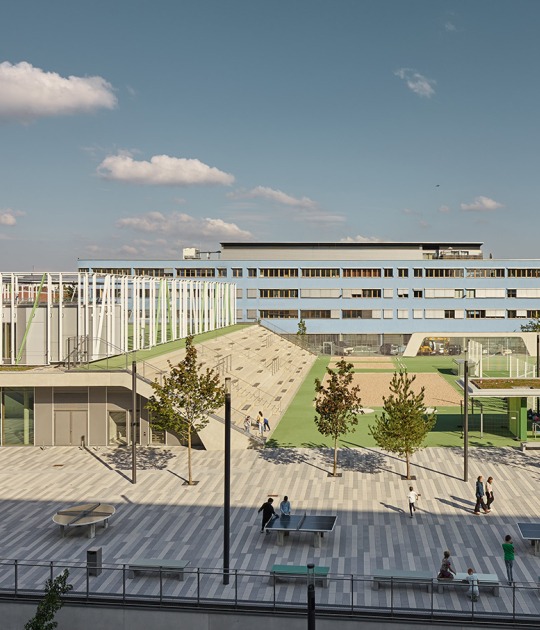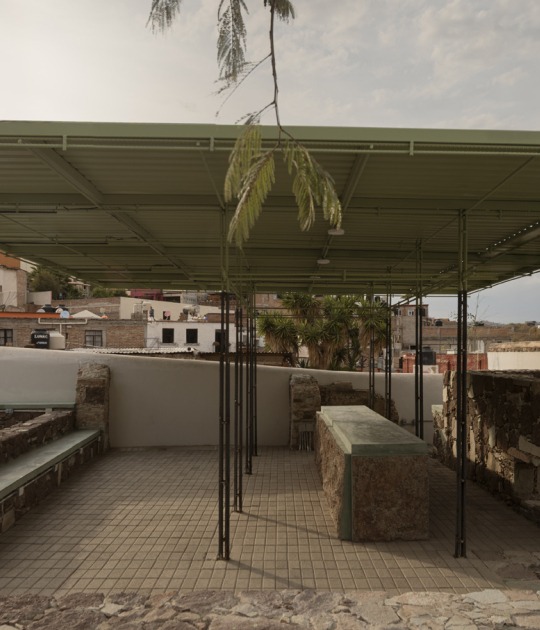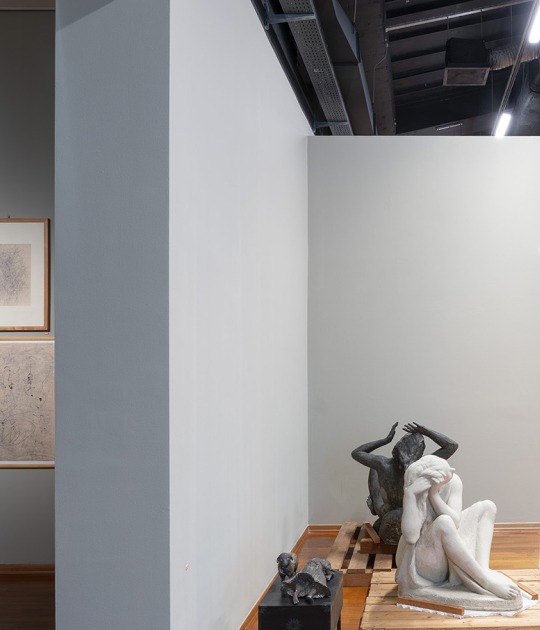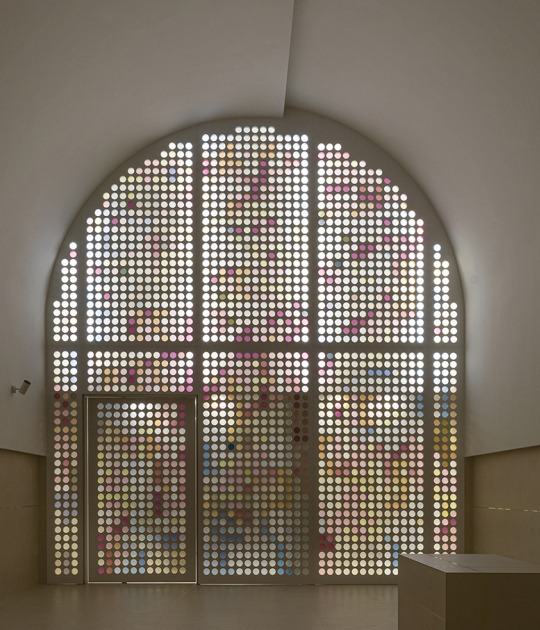The program for the extension houses spaces for winemaking, and others that act as the warehouse where the bottles are stored. The new entrance and reception for visitors are at the north end of the extension, while, one floor below, a space bathed in natural light serves as a tasting room.
Made entirely of reinforced concrete, the barrel room is completely buried, taking advantage of the thermal and humidity conditions for the aging of the wine. Outside, the building maintains an appearance and character similar to existing masonry buildings, while its interior surprises visitors with an architecture made of white concrete, combined with wood cladding and colorful handmade tiles, which will give a contemporary character to the various spaces.
Project description by Canals Moneo Arquitectos
Together with Rafael Moneo, Clara Moneo and Valerio Canals (Canals Moneo arquitectos) has expanded the Bodega Ribas, a winery in Consell, Mallorca, which, as part of the old Ca’n Ribas listed stately home from the 18th century has been preserved intact to date, with its original historic barrel cellar and winemaking warehouse.
The extension, which is integrated into the Ca’n Ribas complex, is aimed at reordering the plot and its free spaces, while, being supported by an existing building, it gives new life to spaces that were previously unused and allows all existing trees to be preserved.
With more than three centuries of history, the Ribas Winery is the oldest winery in the island, as it was founded in 1711 and has been producing wines from its surrounding vineyards ever since.
Canals Moneo arquitectos and Rafael Moneo have integrated the extension into the Ca’n Ribas complex, in a location that faces the new west edge of the plot and no listed buildings, which allowed the architects to give it a distinct façade.
The proposed construction’s façade takes the form of a transparent shed with a gabled roof, which does not differ much in size from the existing warehouse room. part of the extension houses the wine-making, and another part acts as the warehouse where the bottles are stored.
La construcción propuesta es una nave diáfana con una cubierta de teja árabe a dos aguas, no muy distinta en dimensiones a la sala de depósitos existente, donde poder albergar la elaboración del vino, la actividad a la que se ha dedicado Can Ribas desde su construcción.
The new entrance and reception for visitors are located at the north end of the extension, while, one floor below, a space bathed by natural light serves as the tasting room, made entirely in reinforced concrete.
The barrel room is completely buried, taking advantage of the best thermal and humidity conditions for the aging of the wine.
On the exterior, the building maintains an appearance and character similar to the existing masonry buildings, its interior surprises visitors with an architecture made of white concrete, combined with wooden cladding and colorful handmade tiles and stone, which give a contemporary character to the various spaces.

































