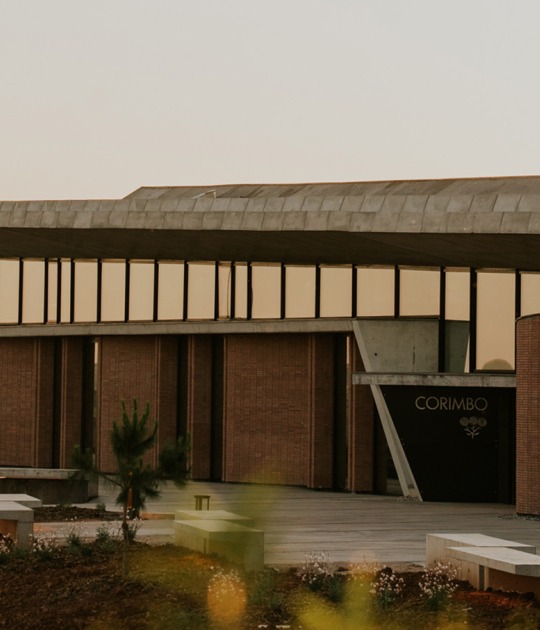The wine company currently has seven wineries and its focus is on the production of quality, traditional and traditional wine. Based on an overview, ÁBATON studied and understood the winemaking process and proposed, in various phases, a global expansion project that understands buildings as containers of a process.
Description of project by ÁBATON
In order to continue betting on the highest quality in its wines, CVNE considered the expansion of its facilities with new spaces for production and storage. They conceived the idea in 2009 and trusted ÁBATON also to intervene comprehensively in the overall image. All this translates, at present, into more than 16,000 m² of constructed area and a volume of approximately 127,500 m³.
From an overview, the team of architects studied and understood the process of winemaking and proposed, in various phases, a global expansion project that understands buildings as containers of a process, which demonstrate with their shape the different functions and that adopt an abstract language.
The simple geometries of industrial buildings are key, but the language that materializes them is different, completely original and innovative. It is a skin that gives continuity to walls and covers.
The industrial warehouses are literally covered by a coat that stabilizes the temperatures, fundamental in the wine production process and that gives the whole a neutral aspect as a model. This eliminates all gestures, eaves, cornices, downspouts, to generate a built continuum that could be integrated into the existing motley set.
To connect the white buildings, with each other and with the existing buildings, ÁBATON resorted to filters, that is, to built spaces that connect the different pieces and house the facilities, walkways, warehouses, services, loading docks, offices, etc. The filters acquire different materials, metallic and shiny between the ships, and matt concrete in contact with existing buildings.
In addition, two replicas of the famous APH80 transportable house were incorporated. These buildings are elements of control, access in one case and the quality of the wine during the harvest, in the other.
As for the phases, between 2009 and 2016 the expansion of the production warehouses (7,500 m²) and wine storage (4,000m²) were contemplated. From 2006 until 2019, a finished product ship (1,100 m²), a service corps, loading dock and offices (1,100 m²) and the recovery of the historic building, “Pieles” (300 m²) were executed.








































