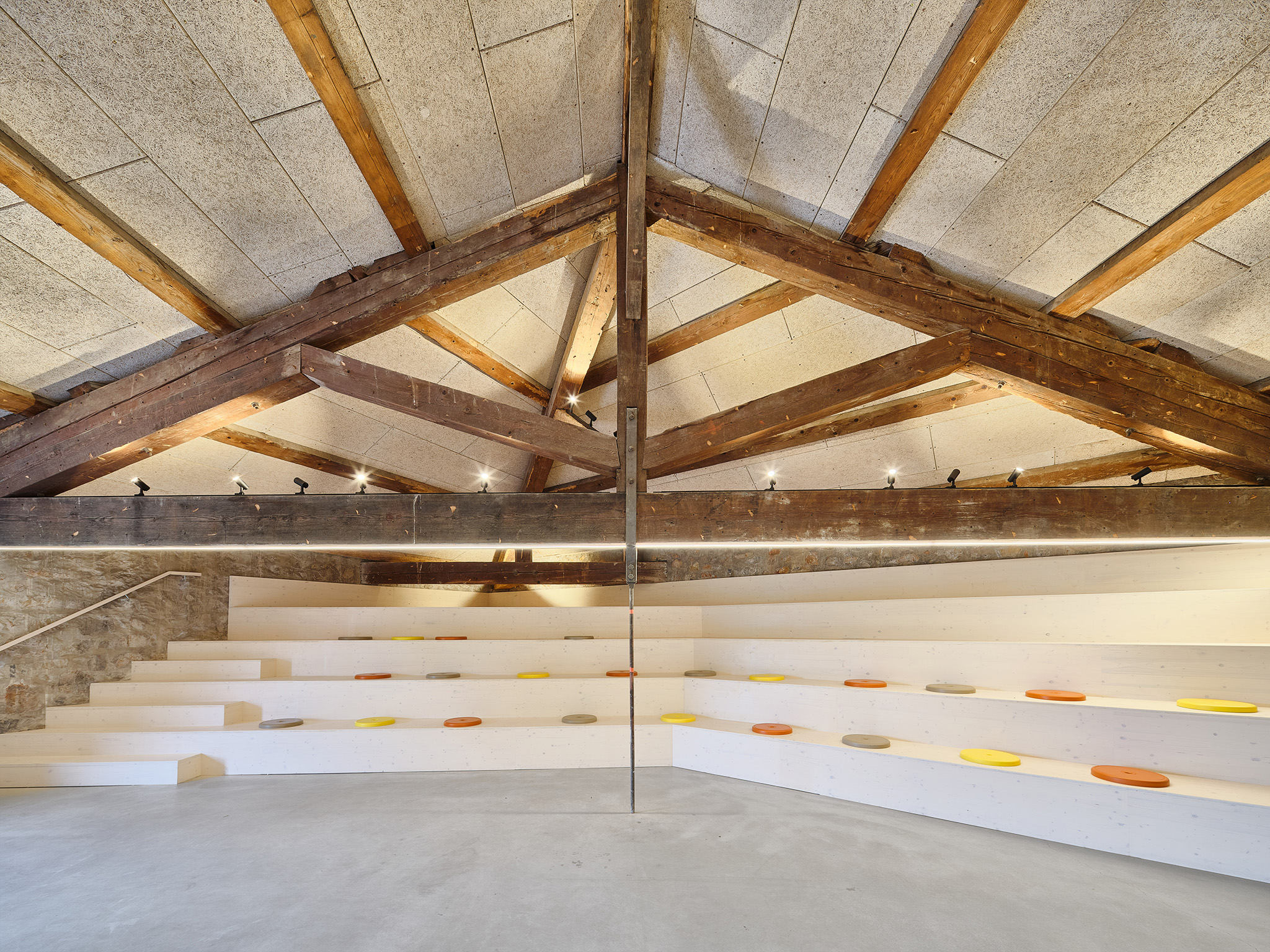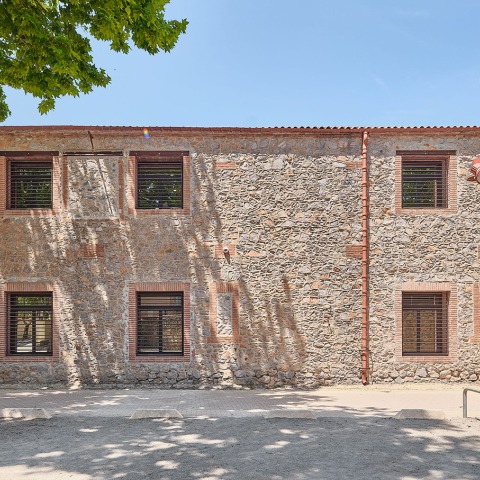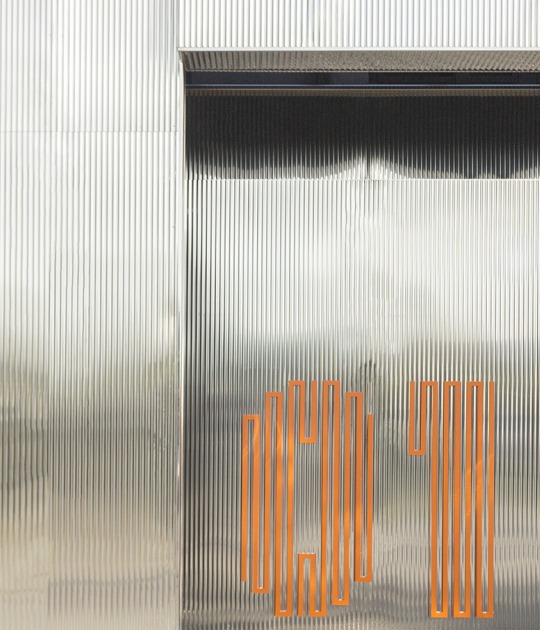
The intervention led the group of architects Octavio Mestre and C+D to open gaps in the rear façade and roof to illuminate the interior space through skylights with solar control.
A series of mobile modules were implemented inside to facilitate different layouts and accesses through sliding doors. The project continually seeks flexibility in spaces that allow the rotation of users, creating spaces that can be joined together more easily.
Constructively, the new is constantly sought to be differentiated from the old, through the contrast of the new wooden modules and the old roof beams supported on the stone walls. Due to regulations, which required the addition of a second evacuation route, a second external staircase was designed on the façade.

Déclic Tiers-Lieu in Alénya by Octavio Mestre. Photograph by Adrià Goula.
Project description by Octavio Mestre
In Les Caves Ecoiffier, an old winery from 1800 in Alénya, a town near Perpignan (France), and under enormous wooden beams that run from façade to façade, a coworking space was proposed for the town, whose modules can be rented at will, according to the needs of young local companies and start-ups in the region, the Communauté des Communes Sud Roussillon (CCSR).
The intervention involved opening holes in the rear façade (corten steel boxes that can be inhabited as was already done in the Olivé Gumà Clinic in Barcelona or in the Tamariu house) and in the roof, through skylights with solar control that illuminate the central space.

A series of modules were established, many of them mobile to favor different implementations and modules accessible through sliding doors that can be joined at will with others. At the end of the enclosure, at the top, there is a small stand for presentations and community events. The project is committed to maximum flexibility that allows user rotation.
The regulatory need for a second evacuation route invited us to design the emergency staircase on the rear façade that interacts with the new windows and is presented in a sculptural form.

Above, and at the level of the beams, the rest areas were planned, from a playful component: a series of networks that allowed the youngest to live, in the clouds, and have another spatial perception of the place that, finally, by the complications that entailed regulatory effects were not implemented.
The floor is exposed concrete. Contrast is voluntarily sought between the new wooden modules and the old roof beams (trying to minimize height problems), while leaving the stone of the walls visible.
The project is one of three public competitions won in France in the last three years, with C+D as a local partner.












































