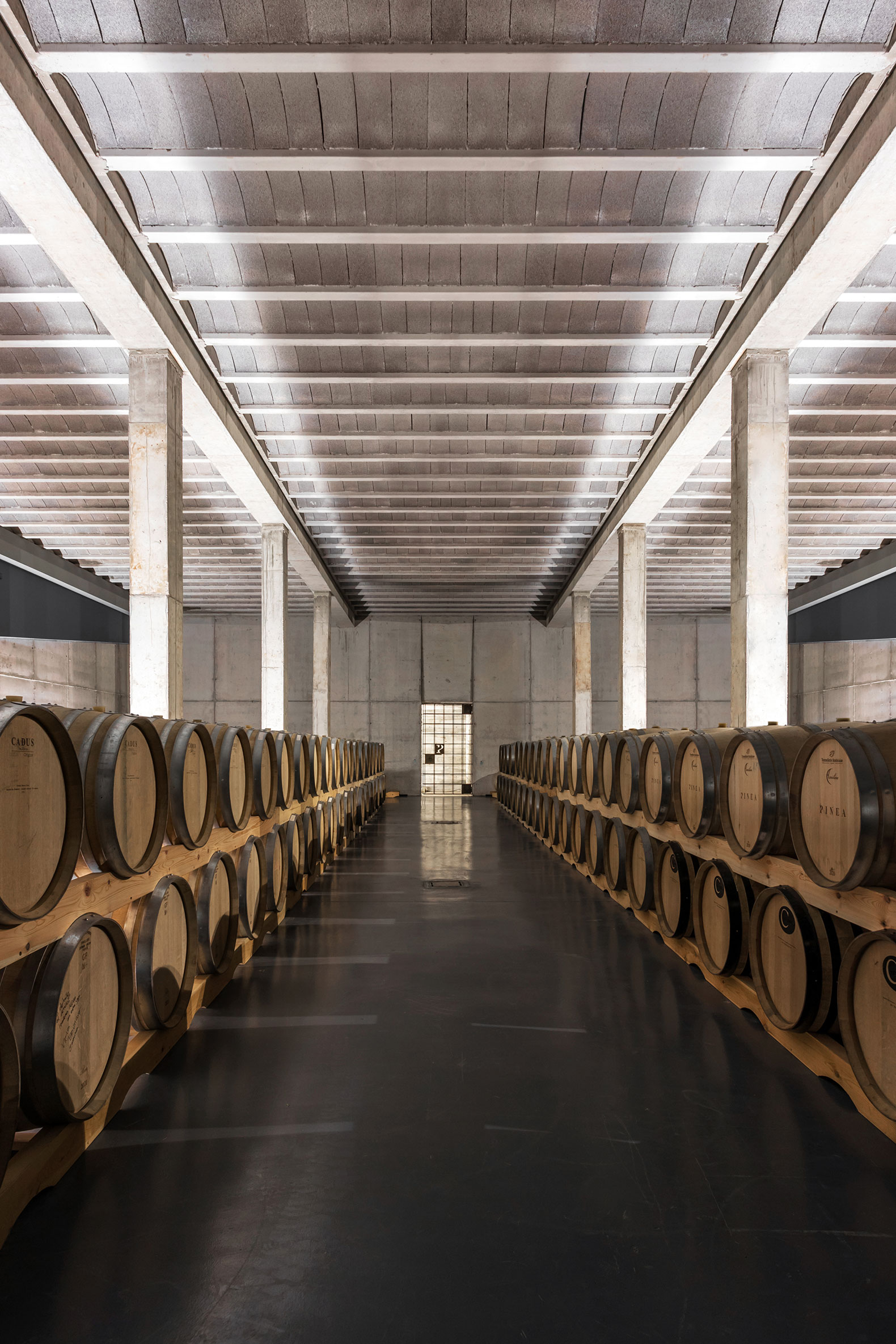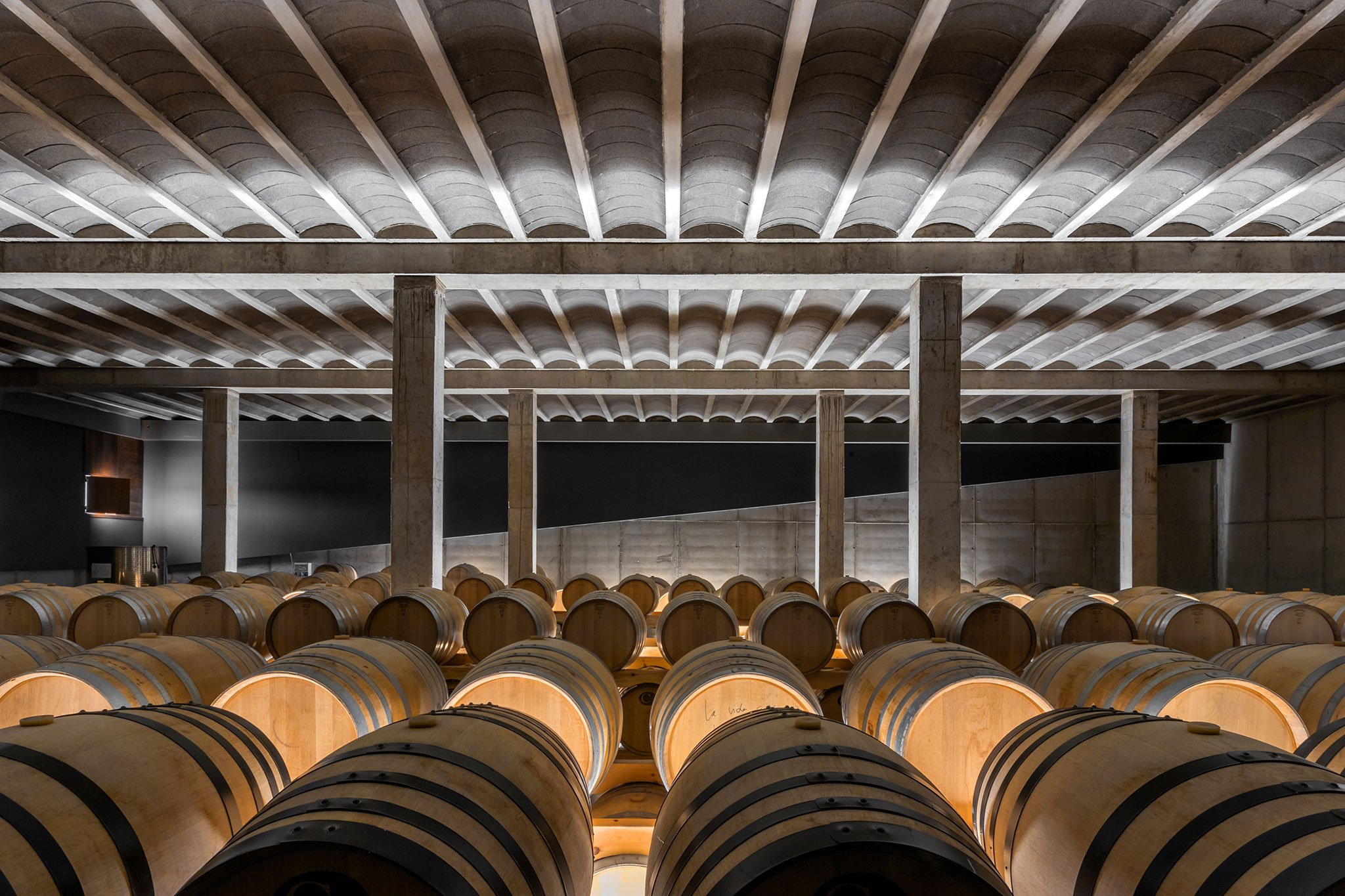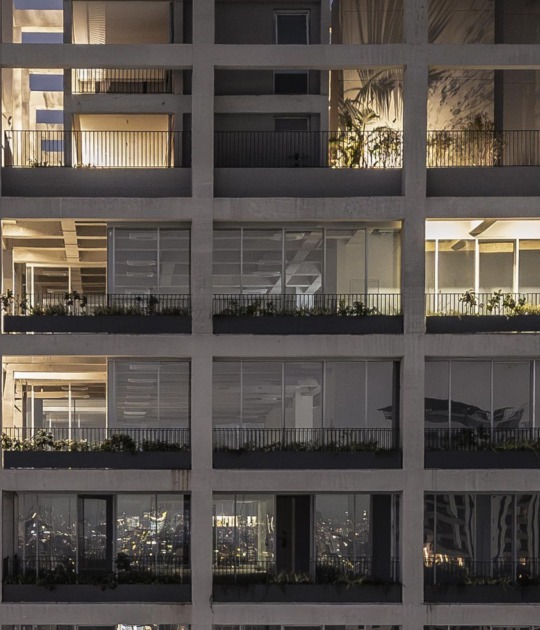The project is resolved through a steel prism that unifies the new program with the existing warehouse, thus ensuring that the volume is perceived as one. This prism flies over two different types of walls that welcome the visitor, one made of concrete that privatizes the plot from the road and another made of local stone masonry that hides the access area to the manufacturing plant and the parking lot.

Wine cellar extension for PINEA WINE by Arias Garrido Arquitectos. Photograph by Ruheca.
Project description by Arias Garrido Arquitectos
In 2020, the PINEA WINE company acquired a vineyard plot in one of the most impressive landscapes of the Ribera del Duero, between Guzmán and Quintanamanvirgo, two districts of Pedrosa de Duero, in Burgos. An area with undulating terrain that alternates vineyards with areas of cereal, fruit trees, and pine forests. On the plot, there was a simple warehouse with a gabled roof fully equipped for making wine from another winery that had stopped operating. PINEA exclusively produces aged wines, so the facility required an expansion that would allow it to incorporate primarily a large aging room, as well as offices, a tasting room, and smaller rooms.
The challenge of the project is to integrate the pre-existing building into the new program with a much more complex operation, taking into account the significant unevenness of the plot, the orientation of the complex, and the fabulous views of the valley.

Wine cellar extension for PINEA WINE by Arias Garrido Arquitectos. Photograph by Ruheca.
The new aging room is placed semi-buried on the side of the existing warehouse. From there you can access the "sacristy", a small completely buried space made of reinforced concrete designed for selected wines, illuminated only by a skylight under the water of the upper pond. The roof of the aging room generates a new level above which the access for visitors, the tasting room, and the cantilevered offices are located. This entire upper program embraces the existing nave, also connecting with it through the opening of two openings. The rest of the surface of the extension is resolved with a covered garden for events that overlooks the landscape.
An empty corten steel prism unifies this new program with the existing nave, making the volume perceived as unique. The prism flies over two walls that welcome the visitor, one made of concrete over a pond that privatizes the event area from the road and another, orthogonal to it, built with local stone masonry that hides the parking area and access to the processing ship.















































