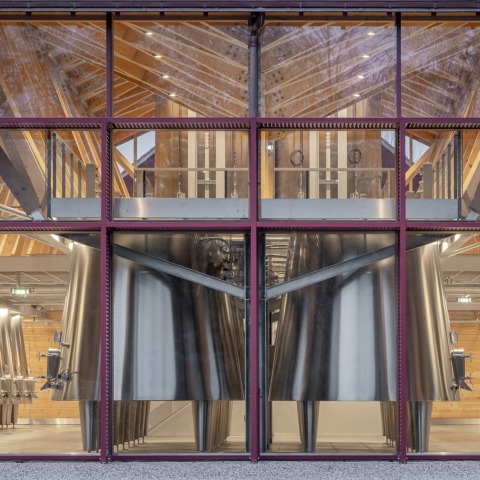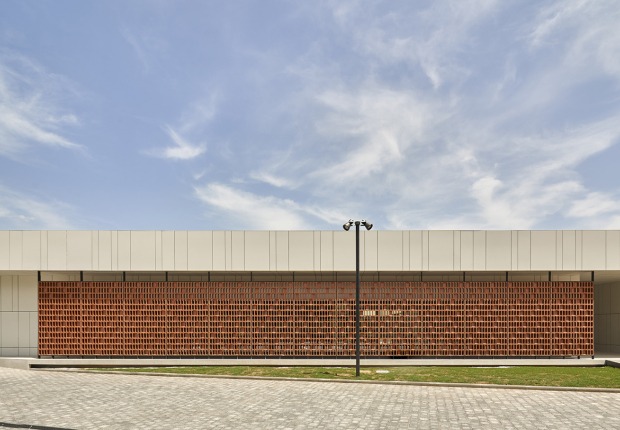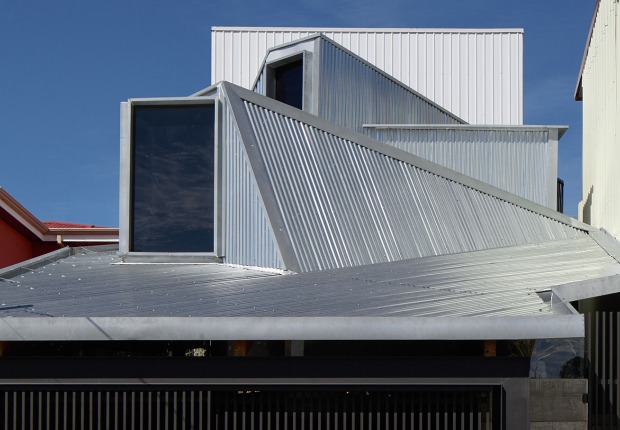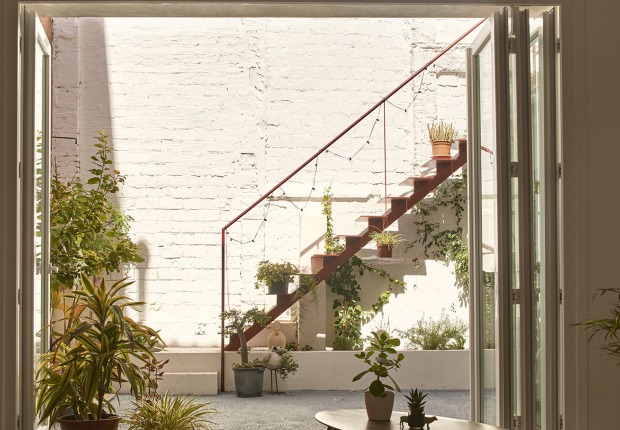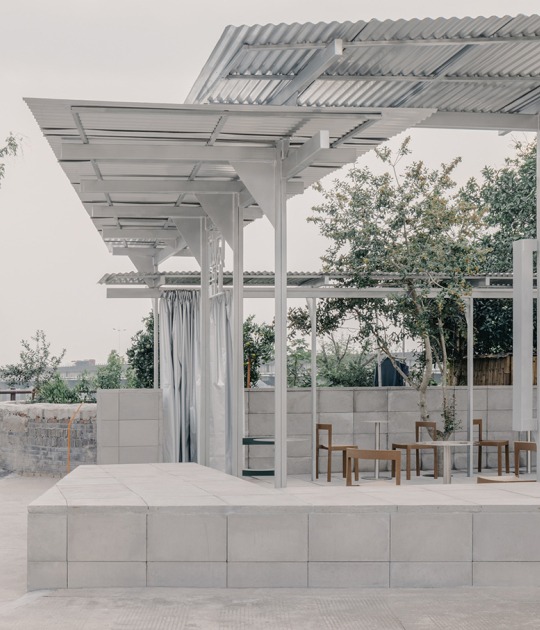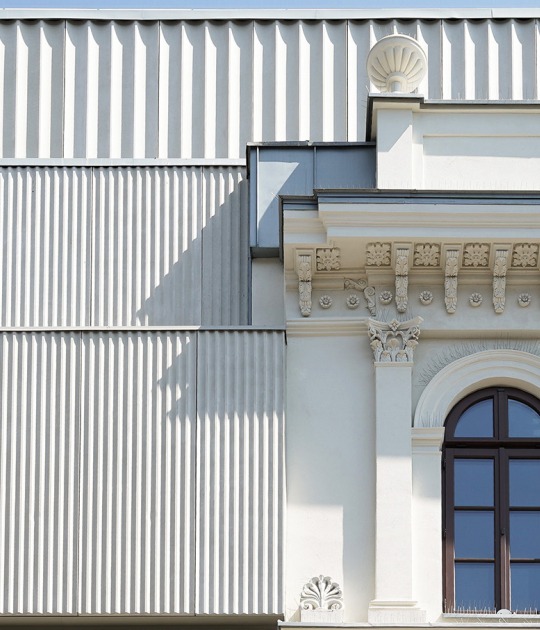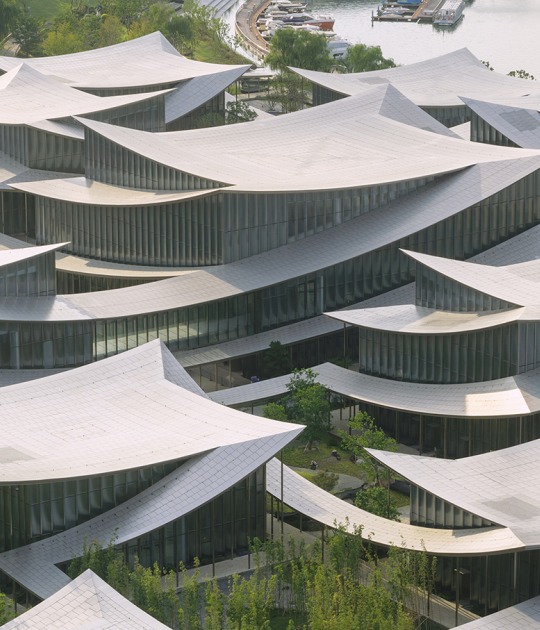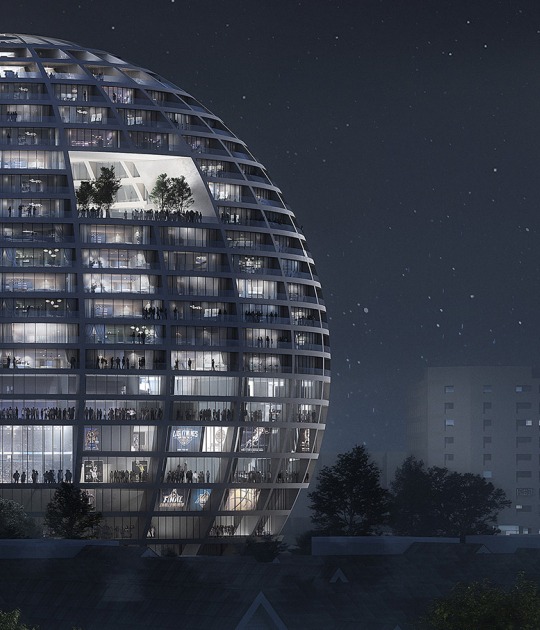The project seeks integration with the environment and the location, which is why the architects avoided building a singular object, to avoid confrontation with the emblematic Tudor-style residence of the estate.
The project is installed in the layout and volumes of the southern part of the estate that it completes, creating a complex with gabled roofs whose ridge height and dimensions do not exceed those of the château.
The materials from the area are used: earth, limestone and wood painted dark red, obtained using an iron oxide also used in the red stripes of the rammed earth walls. To establish a balanced dialogue between the old and new parts, the main façade on the corner of the winery is a long, high-rammed earth wall with a high plinth made of thick limestone blocks that protect it from capillary dampness, helped by a large eave with a Le Havre gutter made of recycled copper.

New Château Cantenac Brown by Philippe Madec. Photograph by Luc Boegly.

New Château Cantenac Brown by Philippe Madec. Photograph by Luc Boegly.
Project description by Philippe Madec (apm) & associés
A Scottish castle in Margaux
Cantenac Brown, an 1855 classified grand cru, is located in Margaux, France, near Bordeaux. The emblem of this winery is its spectacular Tudor-style château built by a Scotsman, John Lewis Brown, 200 years ago and unique in this region. Upon his family's acquisition of Château Cantenac Brown in 2019, Tristan Le Lous became the custodian of this heritage, vowing to safeguard the property's high standards and quality. In 2020, the architect Philippe Madec, a leading architect and pioneer in eco-construction, was chosen to design a cellar built from raw earth and untreated solid wood, pushing the boundaries on current environmentally responsible practices.
Architectural Position
The project aimed for an energy-efficient renovation: working with what was already there, without disturbing the site or competing with the Tudor château. The restructuring completes the volumes of the southern part of the domain, comprised of a hotel built by Axa in the 1990s and former dependencies dating from earlier times.
A wine harvest hall houses the work and welcomes visitors under a massive moulded wooden frame, painted red (flour paint). A vaulted port-cochere opens onto the vat-hall, a vast two-level space dedicated to an entirely gravity flow vinification process. Natural light is present across the entire depth of the space thanks to a careful design of folds and edges of the roof, accessible by running along the rammed earth wall, and the shaded place where the wine is slowly aged in wooden barrels. The high vault made of solid moulded wood rests on steel compasses.

New Château Cantenac Brown by Philippe Madec. Photograph by Luc Boegly.
The architectural project is a model of eco-responsible construction. The walls of the cellar, built entirely of one-metre thick raw earth, provide optimal thermal inertia. Earth is also the only construction material that naturally regulates ambient humidity. The power of the earth thus offers the perfect atmosphere, in terms of temperature and humidity levels, for the stability and ageing of the wines in barrels without requiring energy consumption.
This project for a bioclimatic and energy-efficient cellar also participates in the development of the biosourced and geo-sourced materials sectors: solid wood, stone, and raw earth.

New Château Cantenac Brown by Philippe Madec. Photograph by Luc Boegly.
Social eco-responsibility
This project fully answers all the commitments to greater environmental responsibility based on three pillars: the economy, the environment, and society. Cantenac Brown has bestowed itself the largest harvest hall ever built in the Bordeaux region. This covered area, at the heart of the new construction, is strategically placed between the vat room and cellar and protects the grape pickers from the ever-hotter summer temperatures. The vat house, the space for everyday work, is bathed in natural light and broadly open onto the park of the domain. Peripheral insulation, of exceptionally high quality, offers stable comfort to daily users in both winter and summer without heating or air-conditioning. Finally, the vat house and the room are positioned on the ground floor following a compact plan, simplifying as much as possible the workflow and the path followed by the grapes.
