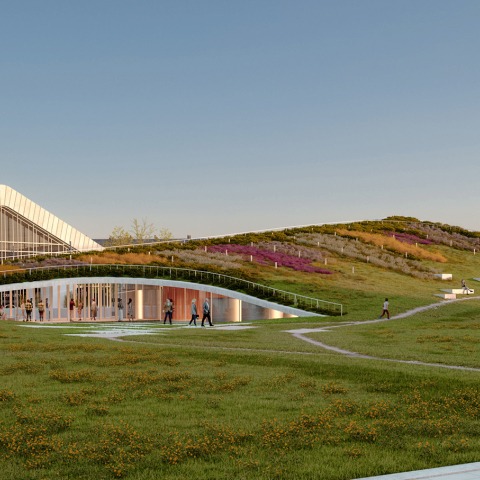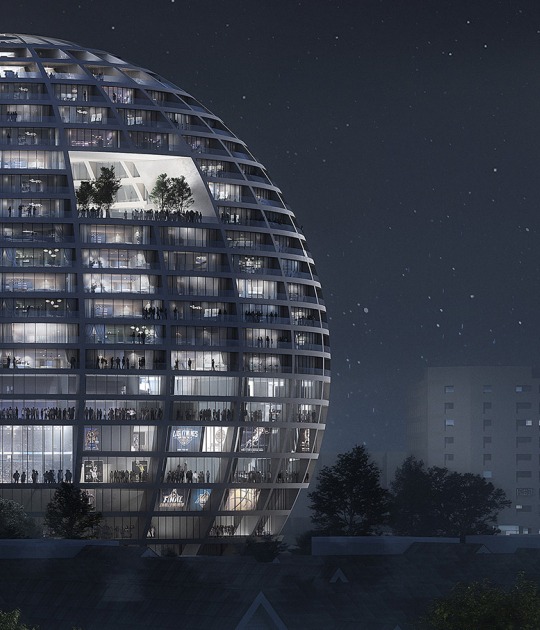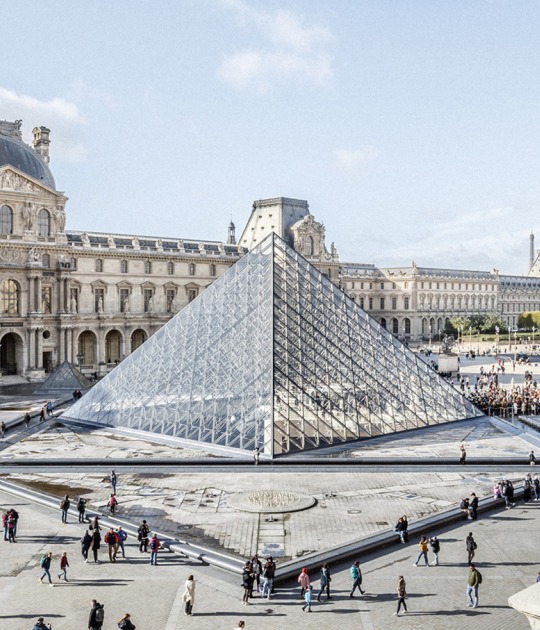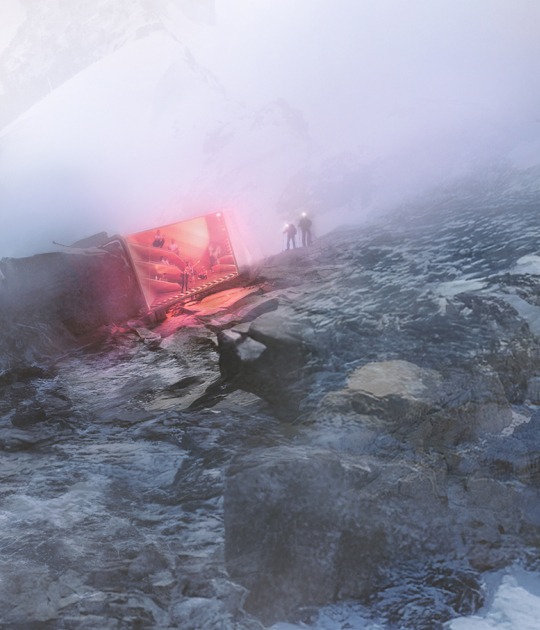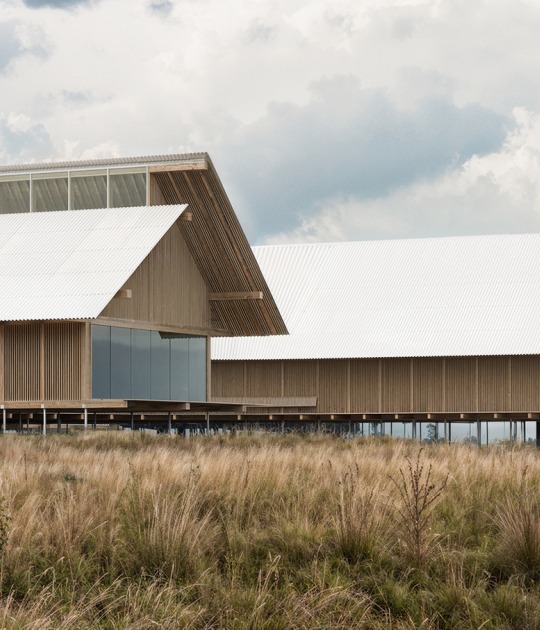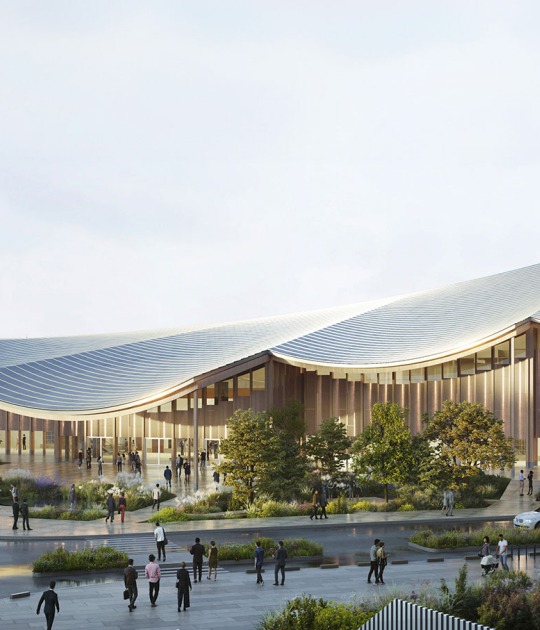Under the strategy of generating spaces to attract talent, offer specialized training and develop lines of research focused on the transfer of knowledge to the sector through a comprehensive vision, the headquarters will not only consist of study places, but also icons of innovation and sustainability.

New EDA Drinks & Wine Campus headquarters by Carvalho Araújo. Rendering by Carvalho Araújo.
The “Mugarik Gabe” (Without Borders) project proposes two buildings intrinsically related to each other that extend in the area they occupy without establishing their limits. Due to the different environments they inhabit, each responds to its contexts and conditions.
Both constructions give prevalence to collective space as an element that arises naturally in buildings. The Laguardia proposal rests and is claimed in a broad landscape and the Vitoria-Gasteiz proposal emerges and opens to its surroundings. The roof defines its attitudes, which adapt to the context and create an identity, this being the essence of the project, as is the incorporation of social elements such as “streets” and references to public places in the city or landscape.
The Laguardia building stands out for its openness to citizens. The facades reveal the activity that takes place inside and the exterior corridors that surround it allow you to walk around the contour of the building, from where you can contemplate the surroundings made up of vineyards.
The intervention creates a two-story structure under a cover, an extensive green platform that remains standing thanks to a slender colonnade that rests in the middle of the vineyards. A floor at the height of the street that gives access to the front space and another at a lower level, will allow the topography of the place to be respected as much as possible, settling and protecting the environment, and integrating like a green blanket on the stony white of the limestone.

New EDA Drinks & Wine Campus headquarters by Carvalho Araújo. Rendering by Carvalho Araújo.
Inside, nature is firmly integrated organically, in the same way that the building rises comfortably among the vineyards with a modern language. On the other hand, by moulding the roof, the project manages to draw an inclined surface, creating a large outdoor patio that gives the option for the productive area to be shown with a certain subtlety, allowing it to be intuited, while allowing access to the walkable roof.
This garden roof mixes green areas with areas for activities and contemplation, becoming a balcony to the landscape where social or cultural moments can be contemplated, taking advantage of the panoramic views of the vineyards that extend to the horizon. This idea seeks to create a space with meaning for the local community, promoting the feeling of identity and belonging through a respectful intervention with the landscape that surrounds it. The studio has chosen to conceive a visual reference, as well as a reference in the region, a meeting point.

New EDA Drinks & Wine Campus headquarters by Carvalho Araújo. Rendering by Carvalho Araújo.
In the case of Vitoria-Gasteiz, the building rises as if it were a vegetal mantle, a layer of soil to create a walkable and defined space with character and consideration for the adjacent buildings, improving the spaces that surround it by providing them with activity and reduce the visual impact of the intervention in an organic way. It will generate a dialogue with the adjacent bus station to compose an integrated view of both buildings.
For its part, the façade that rises from the ground, of a more urban character, turns and appears open towards Donostia streets and Boulevard de Euskal Herria. The building offers two entrances associated with two different dynamics: a more formal one directed to the lobby in this same corner and a more informal one that connects it directly to the outside. The physical and visual relationships between the spaces will allow a transversal connection between the social, training and production areas, facilitating awareness and perception of what happens in the building.
The garden roof, for its part, will function as an extension of the green space that rises from the street level to house the building under its mantle, integrating into the urban green structure, contributing to the improvement of air quality, mitigating the effect of heat island and promoting biodiversity. It is presented as an inclined plane that emerges without knowing where it begins, blurring the perception of the figure of the building from its northern façade, leaving the roof to be part of the urban topography.

New EDA Drinks & Wine Campus headquarters by Carvalho Araújo. Rendering by Carvalho Araújo.
EDA Drinks & Wine Campus headquarters will also be benchmarks for innovation and sustainability. The project works with all its passive elements, preventing energy demands or losses from being excessive, optimizing the need for energy generators and seeking the minimum possible CO2 impact.
The buildings will have landscaped roofs, which will become multifunctional building support systems integrating the collection, filtering and distribution of rainwater, the watering of plant elements through low-consumption systems or thermal control inside the building, improving its energy efficiency.
