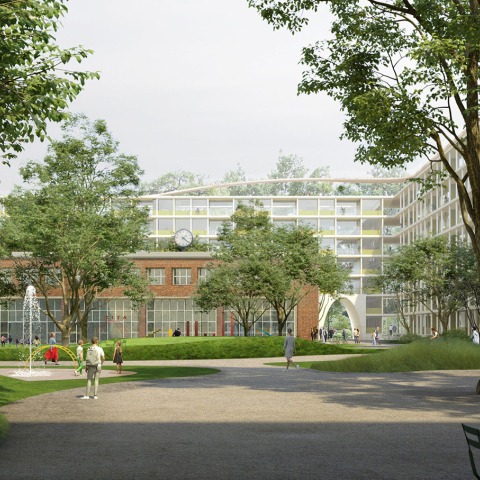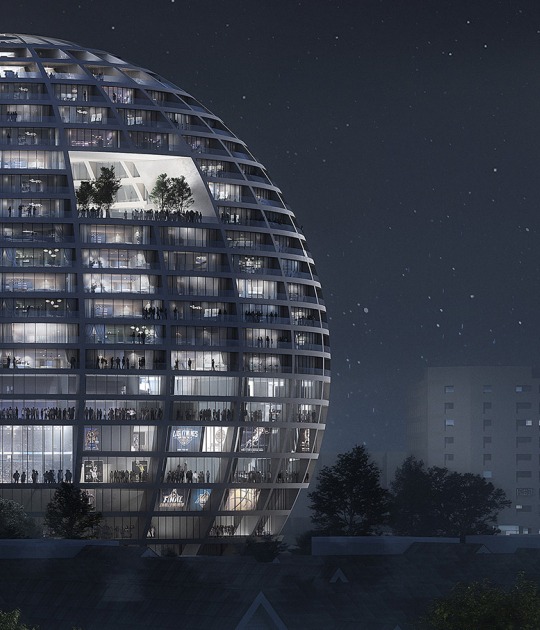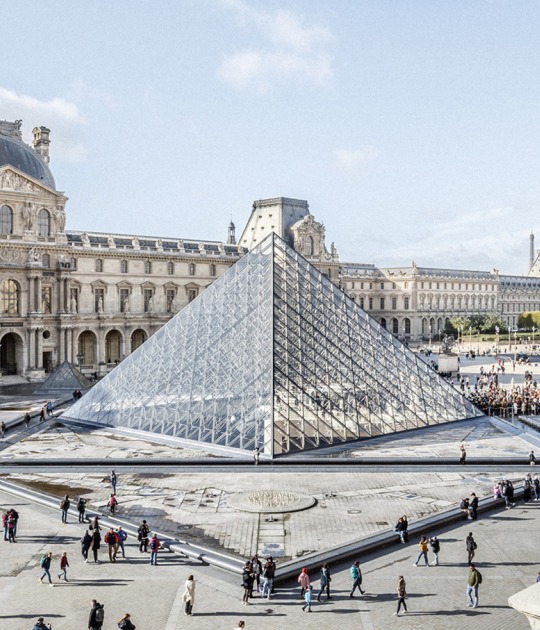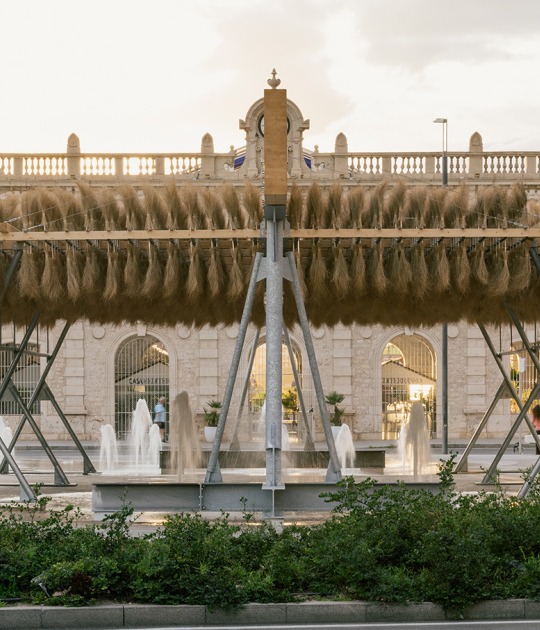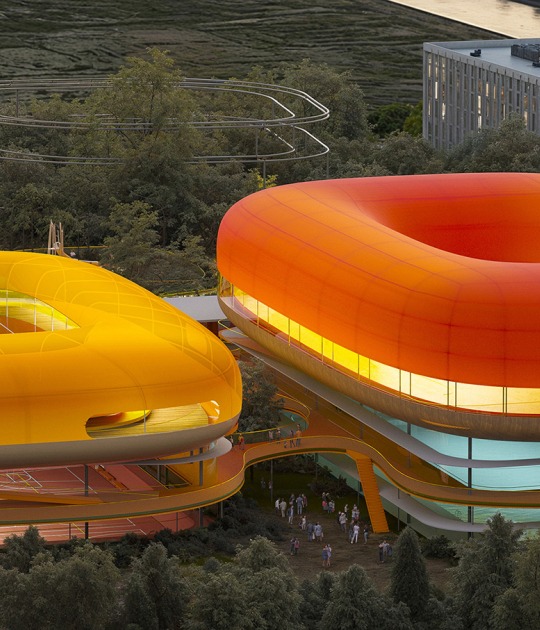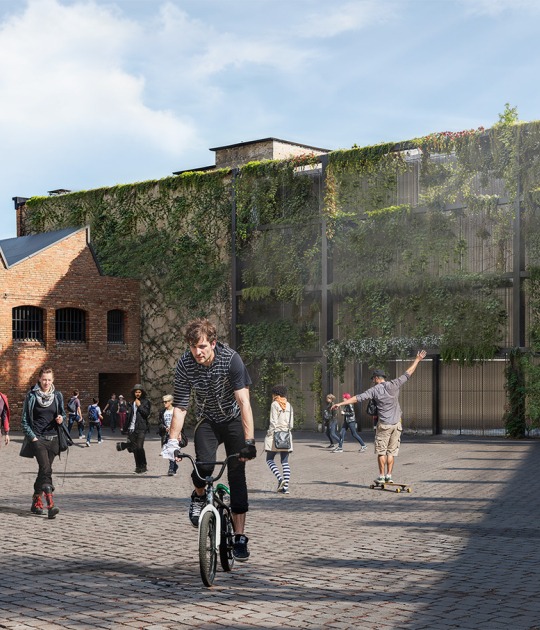Project description by David Chipperfield Architects
Georg-Knorr-Park, a former industrial and production site in Berlin’s Marzahn district, is to be transformed into a lively residential and commercial neighbourhood. The 9-hectare site, which is characterised by an ensemble of heritage buildings surrounded by urban infrastructure and commercial industry, will encompass 152,000 square metres, including 1,400 affordable rental apartments and 90,000 square metres of office and commercial space.
A new urban structure composed of courtyard buildings and towers of differing dimensions adopts the existing orthogonal order of the neighbouring industrial complex, while integrating the listed buildings and building elements. Open arcades are positioned on the outside of the new blocks, providing structural noise protection from the urban surroundings and allowing light and air into the apartments from both sides. At the same time, the arcades provide the residents with a space to meet and commune. Addressing the new quarter, three towers rise above the quarter. Their vertical visibility echoes the neighbouring towers in Marzahn-Hellersdorf, entering into a higher-level urban dialogue.
The structure of the courtyard buildings enables the large area to be divided into smaller urban zones, creating spaces of identification. This structure establishes manageable living communities and creates a place that responds to human scale. Based on a column grid, a system consisting of three different modules allows spatial flexibility for the configuration of individual apartments and the commercial and retail spaces at ground level.
Surrounded by a protective green belt, integrating public sports and playgrounds, a comprehensive, widely diversified path system extends into the interior of the neighbourhood for pedestrians and cyclists. Due to the direct connection to public transport, the neighbourhood is almost car-free. Generous arches facilitate intuitive orientation and public uses are located along a central axis. The largest, centrally located courtyard is perceived as a town square with a childcare centre, restaurants and cafés, providing a meeting point for the neighbourhood and its visitors.
The spacious inner courtyards are designed as unsealed areas with lawn landscapes and many trees, making an essential contribution to the pleasant climate of the neighbourhood. The interaction between architecture and nature gives each courtyard its own character. With resting spots, places of activity, community gardens, playgrounds and organised meeting areas for senior citizens, natural spaces are created in which every age group feels comfortable. The expansive green roofs, which function as a fifth façade, provide space for sport or places to meet and promise spectacular views over the city for all residents, thus representing an extended urban space, giving identity to Georg-Knorr-Park.
David Chipperfield Architects with Wirtz International Landscape Architects have won an urban competition in Berlin to convert the abandoned industrial and production site Georg-Knorr-Park into a lively residential and commercial neighborhood.
Located on a 9-hectare site that includes historic buildings and surrounding urban infrastructure, the 152,000m² project will provide 1,400 affordable apartments and some 90,000m² of office and commercial space.
Located on a 9-hectare site that includes historic buildings and surrounding urban infrastructure, the 152,000m² project will provide 1,400 affordable apartments and some 90,000m² of office and commercial space.
David Chipperfield Architects collaborated with Wirtz International Landscape Architects, including spacious, lush inner courtyards, the largest of which will function like a “town square” that will provide a childcare center, restaurants, and cafes for local residents and visitors.
More information
Published on:
March 25, 2020
Cite:
"David Chipperfield Architects Wins Competition to Transform Former Industrial Site in Berlin " METALOCUS.
Accessed
<https://www.metalocus.es/en/news/david-chipperfield-architects-wins-competition-transform-former-industrial-site-berlin>
ISSN 1139-6415
Loading content ...
Loading content ...
Loading content ...
Loading content ...
Loading content ...
Loading content ...
Loading content ...
Loading content ...
Loading content ...
Loading content ...
Loading content ...
Loading content ...
Loading content ...
Loading content ...
Loading content ...
Loading content ...
Loading content ...
Loading content ...
Loading content ...
Loading content ...
Loading content ...
Loading content ...
Loading content ...
Loading content ...
Loading content ...
Loading content ...
Loading content ...
Loading content ...
Loading content ...
Loading content ...
Loading content ...
Loading content ...
Loading content ...
Loading content ...
Loading content ...
Loading content ...
Loading content ...
Loading content ...
Loading content ...
Loading content ...
Loading content ...
Loading content ...
Loading content ...
Loading content ...
Loading content ...
Loading content ...
Loading content ...
Loading content ...
Loading content ...
Loading content ...
Loading content ...
Loading content ...
Loading content ...
Loading content ...
