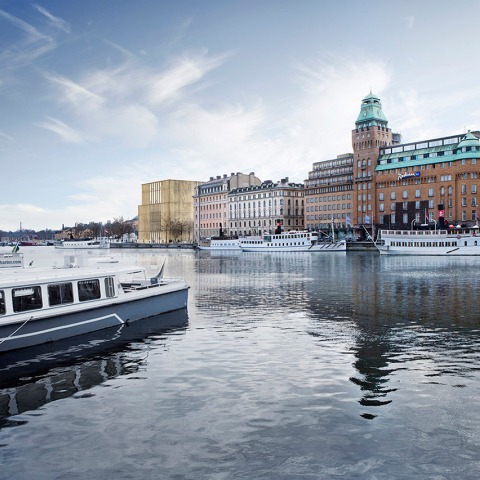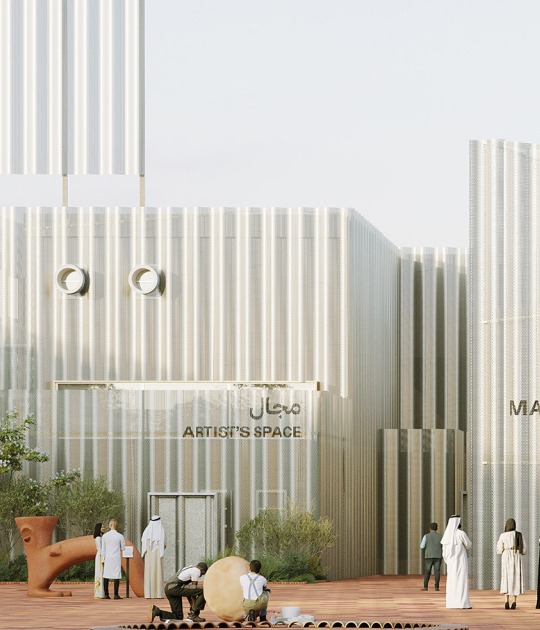Acording the statement by David Chipperfield Architects, unveiled to the press on Thursday; "While the fundamental concept of the ‘Nobelhuset’ remains the same, the building has been reduced significantly in size. It now has a clearer division into a base, middle and top floor that relates to the surrounding structures on the Blasieholmen peninsula." David Chipperfield Architects Berlin won the competition for the design of the Nobel Center (‘Nobelhuset’ in Stockholm) last year, on April 2014.
Statement by David Chipperfield Architects
17.09.2015
Today, a modified proposal for the Nobel Center has been unveiled to the press. While the fundamental concept of the ‘Nobelhuset’ remains the same, the building has been reduced significantly in size. It now has a clearer division into a base, middle and top floor that relates to the surrounding structures on the Blasieholmen peninsula. A public terrace facing the south has been created on the top floor and offers spectacular views. A review of the room program has given top priority to public spaces. The design of the Nobel Auditorium has been further developed and will be highly suitable for the future Nobel Prize Award Ceremonies as well as various kinds of public meetings. By removing the underground car park and its ramp, space for an attractive square has been created to the north of the building. On the other side, facing the water, an open green space extends to the quays. The uppermost floor, which also integrates the roof structure, now houses a publicly accessible bar. The modified design integrates the Nobel Center even better in its urban context and establishes a lively interaction with the citizens and visitors of Stockholm.
The Nobel Prize may be considered the most significant prize for outstanding human achievements in the sciences, literature and peace in the world. Since 1901, when the first awards were presented, the Nobel Prize has been associated with integrity, autonomy and freedom, fostering the ideals of a just and peaceful world. The new Nobel Center – ‘Nobelhuset’ – serves not only as a setting where the admirable past of this prestigious award is brought together in one place; but also as a foundation for a new era, in which the achievements and ideals of the Nobel Prize will become an active and lively source of inspiration for generations to come.
CREDITS. DATA SHEET.-
Architect.- David Chipperfield Architects Berlin.
Design.- David Chipperfield, Christoph Felger.
Project architects.- Kristen Finke, Peter von Matuschka, Wiebke Ahues.
Collaborators.- Landscape architect.- Topotek 1. Structural engineer.- Arup. Façade consultant.- Arup. Acoustics auditorium.- Müller BBM.
Client.- Nobelhuset AB.
Competition.- 2013-2014.
Completion due.- 2018.
Gross floor area.- 17,900 sqm.






























