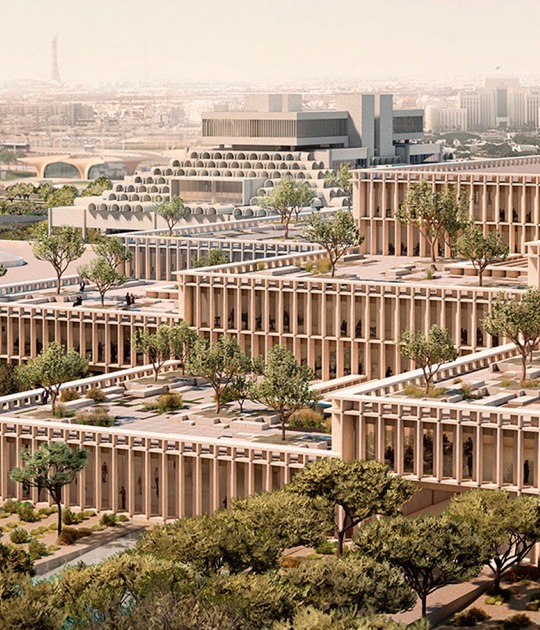Among 139 submissions before these candidates were elected to the short list:
X-TU architecs
Kengo Kuma et associates
Dominique Perrault Architecture
David Chipperfield Architects
The building is composed of three bar-formed volumes with mono-pitched roofs and has a translucent facade, clad with marble and glass ceramic panels. A twelve metre high hall creates a transition space between inside and outside, spanning an existing excavation site with mediaeval findings. The exhibition galleries, which progress chronologically upwards over three floors, display art from the 15th to the 21st century. In addition to the main, flexible exhibition halls, smaller side galleries are devoted to individual artists or collectors.
Daylight Is the main source of exhibition lighting, provided by light-diffusing ceilings and the large translucent facade areas. Individual windows draw the visitor's attention, providing views up to Reims' cathedral. The architects detail: “A large proportion of the exhibition space is naturally lit. Light-diffusing ceilings in the uppermost floor distribute the daylight evenly through the pitched roofs. The large, translucent façade areas in the first two floors make it possible to control the incidence of side light, the preferred lighting for the exhibits on display, while individual windows draw the visitor’s attention providing views up to the cathedral.”



























