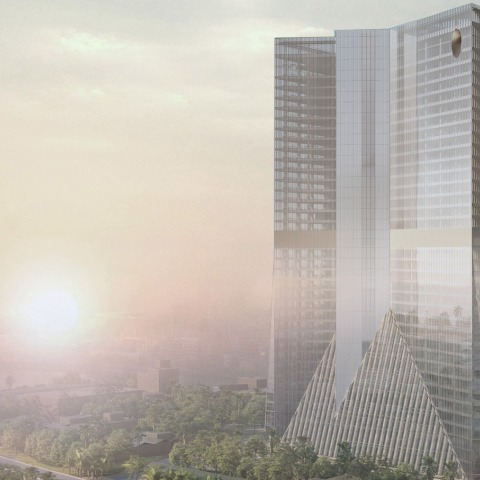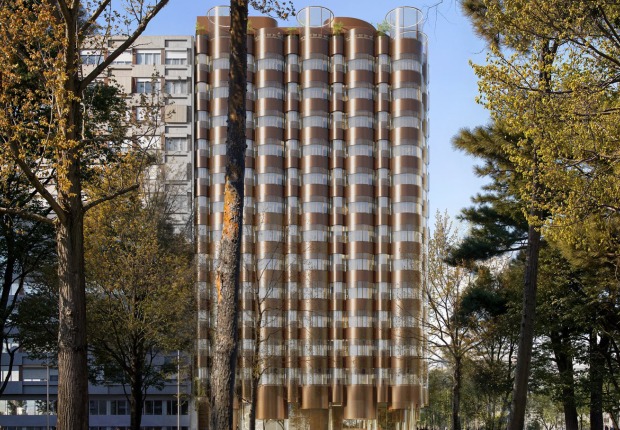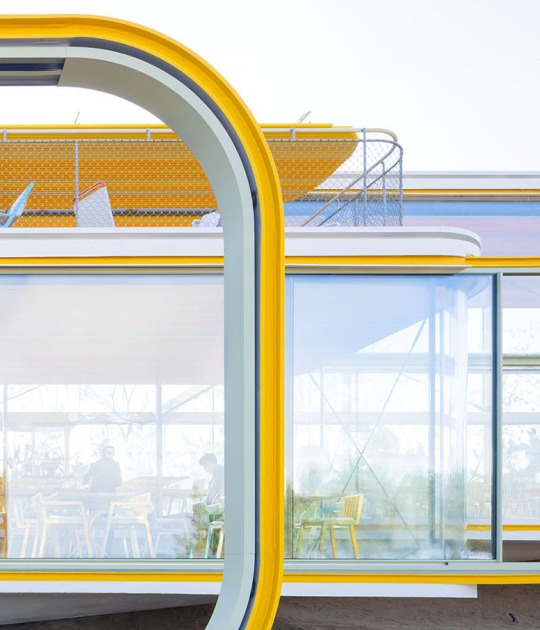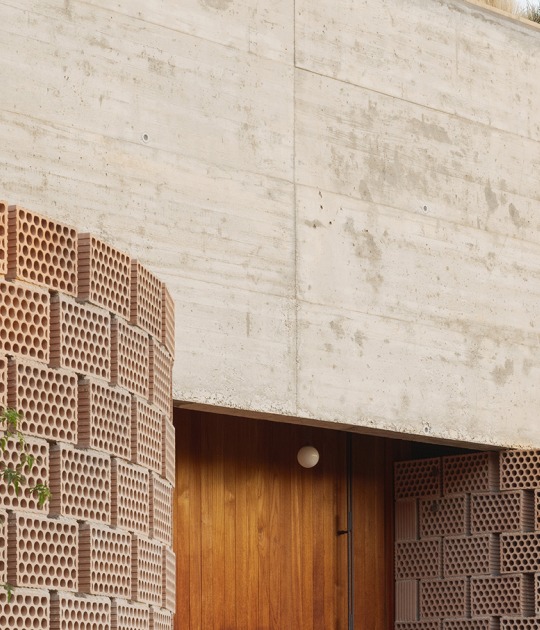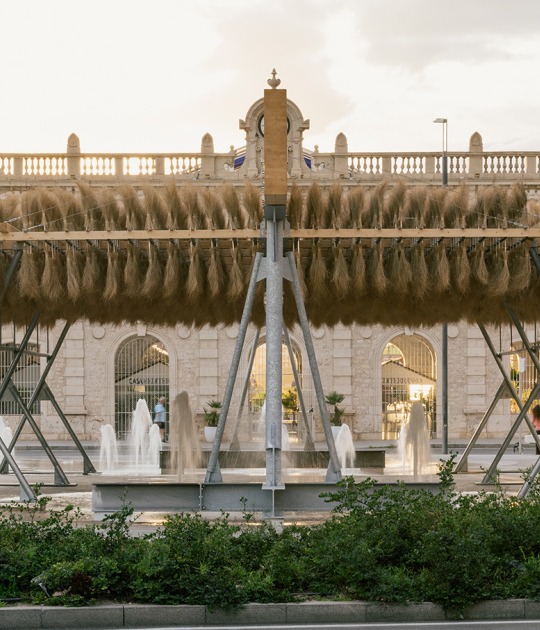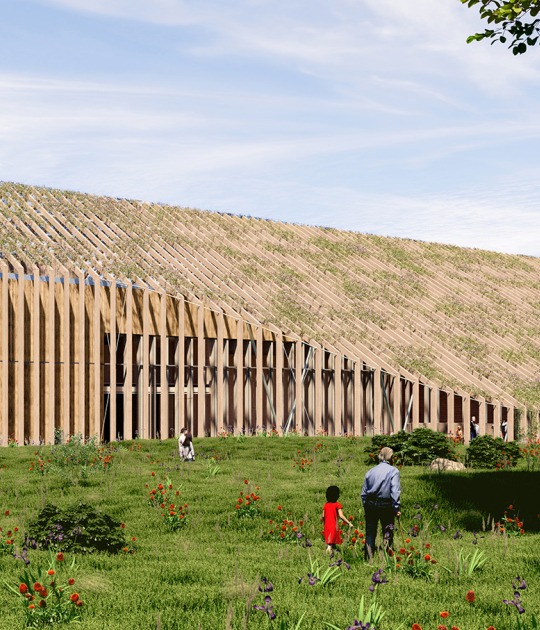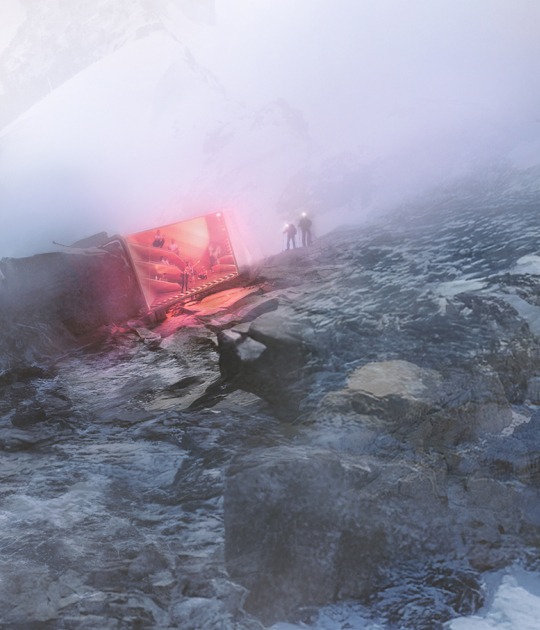Bangladesh’s economy is one of the fastest growing in the world. Fifty years after independence, Bangladesh is the second-largest economy in South Asia. In the wake of this rapid economic growth, Bangladesh’s capital is changing equally quickly. Dhaka Tower is the first landmark building of this scale in a new commercial district located at the edge of Tejgaon. Once a center of industrial activity in the city, Tejgaon is now home to some of the leading local and multinational corporations.
The design by OMA, led by Iyad Alsaka, is standing on the shore of Hatirjheel Lake, Dhaka Tower is shaped by simple extruded, abstract volumes. Its shape has two triangular floor plates connected by a rectangular core with panoramic lifts overlooking the lake. The configuration allows for extensive views and natural daylight, controlled through the building orientation and fritted glass.
Rather than conforming to a standard zoning envelope of a tower on a podium, the base is pyramidal, providing soaring atriums with direct connection to landscaped exterior spaces. Retail and dining spaces flank the triple-height lobbies, which double as venues for banquet dinners and presentations. A bespoke pattern inspired by Dhaka’s waterscape forms the backdrop for both atriums. The base includes an exhibition space extending to a maximum height of 40 meters. On the building's upper level, a restaurant adjacent to a publicly accessible two-level observation deck offers expansive views of the metropolis.
"Our design for Dhaka Tower is inspired by the spirit of Bangladesh's thriving economy. Its shape expresses the aspirations of a dynamic nation, making a bold statement on the city's skyline."
A complete presentation of the project will take place in Dhaka in early 2024.
