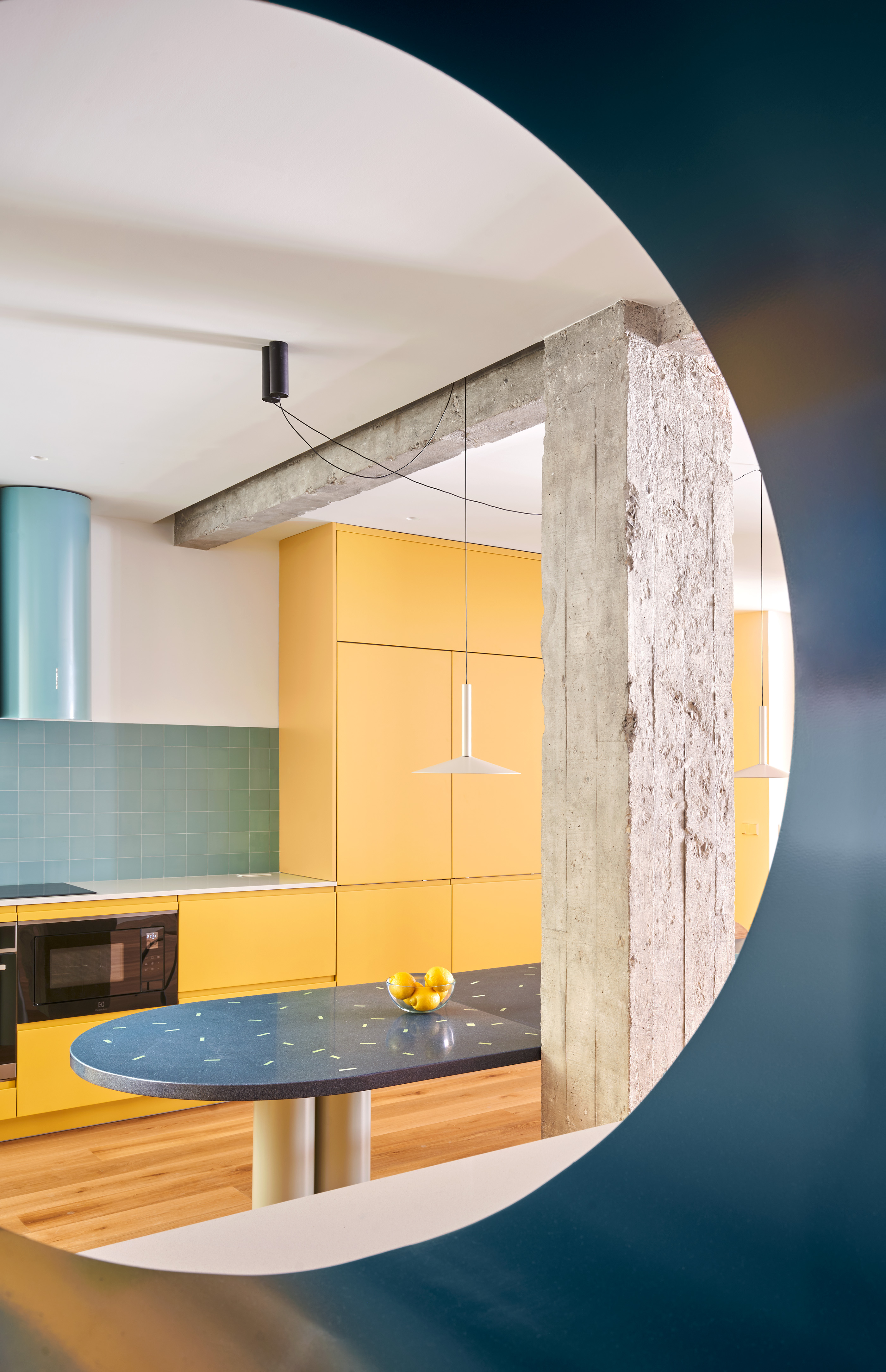The house has two main areas. The kitchen, which has the main table, made from coloured terrazzo and dotted with confetti pieces, resting on three pairs of cylinders, allowing the surrounding space to be used freely; on the other hand, there is also a large oculus from which to look out.
The other area, the living room-office, has a free working surface, thanks to a second table made of folded steel plates and a wooden tabletop, which are joined together without screws or joints.

Urban Cabinet Series (1): Domesticities around the table by Beatriz Arroyo and Lys Villalba. Photograph by José Hevia.
Description of project by Beatriz Arroyo and Lys Villalba
Urban Cabinets is a series of domestic renovation projects exploring design strategies around the notion of ‘furniture-architecture’, or ‘furnitecture’. In each of them, a family of ‘furnishings-turned-spaces’ generates domesticities halfway between these two scales. The furniture grows, it becomes XXL and is thought of in architectural terms. Value is placed on custom, hand-made materials and artisanal products from small companies, whose final in-situ execution will create a dialogue between the different trades in each field.
The first project in the series is the renovation of a home from the fifties in the Salamanca neighbourhood, in central Madrid. The original space, which divided the public sphere of the house into different rooms – entrance hall, living room, study, kitchen, hallway –, prevented cross ventilation, the enjoyment of southern sun exposure during the winter, and access to the terrace. The refurbishment proposes unifying this domestic realm – clearing and leaving the structure visible, as well as recovering the original terrace space – and articulating it by means of a series of ‘furnitectures’ that will service this large family dwelling.
Eating, chatting, studying, playing, painting, cooking, reading, working… In Urban Cabinet Series (1), everything happens around the table. It is the design of this table – positioned across the space, in an undefined place between programmes – that reconfigures domesticities around. The tabletop, hand-made using terrazzo tiles with a confetti-like finish, is 3.5 metres long by 1.05 metres wide and rests on a structure made of three pairs of metal cylinders anchored to the floor, thus freeing up all the surrounding space.
On one side of the table, the kitchen, whose shorter side becomes the second piece in this family of small ‘furnitectures’: a reversible cupboard with a worktop space on one side and hall wardrobe on the other, and punctured by a porthole opening for one to peer through when arriving home.
Towards the other side of the home, the living room-office space, where a second table organises a collective study area. Two folded steel plates as side supports and a wooden tabletop, with a standardised maximum length of 3.66 metres, are blended together using no screws or joints, creating an open and free work area for the whole family.
















































