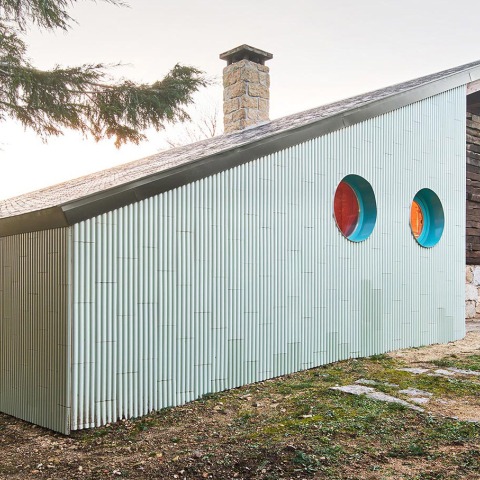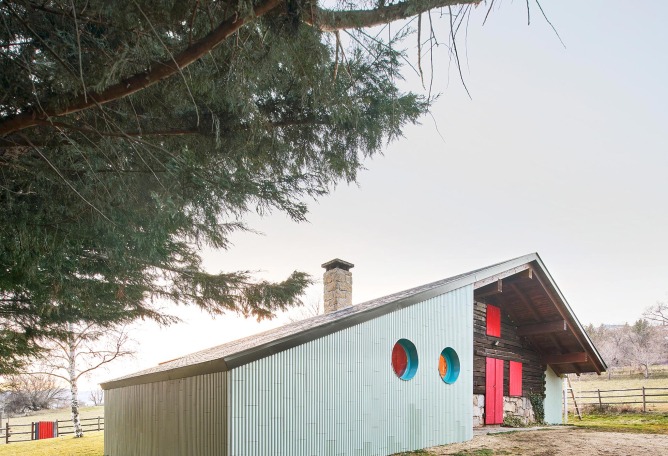The mixture of both styles shows that identity that architects want to show, a house that evolves but does not forget its past or its location. Leaving the structure of wooden beams that support the roof shows the history of the house.
Project description by Enrique Espinosa + Lys Villalba
The Young Old House: Extension of a country house for a rural-urban life
The Young Old House makes visible an alliance between objects and inhabitants of the rural and urban environment, between the old, the updated, and the new, which allows us to rethink contemporary models of inhabiting a rural-urban territory.
In this project, ceramics, which appear prominently in the exteriors, allow differentiating enlargement from the pre-existence, giving the house color, texture, durability, and a unique image.
The pieces used are 20 x 50 cm. Stoneware pieces, extruded in relief (four waves), with dovetails on the back, green enameled and made to measure.
01. The landscape of the three migrations
The territory of Cercedilla, located in the Sierra de Guadarrama of Madrid, has been shaped by the country-city migrations of the last decades, from the post-war rural exodus to the Land Laws of the late of 90 that liberalized the management of the territory.
Recently, a new type of rural inhabitant appears and at the same time urban: a population that returns to the countryside without having left the city. These citizens in transit generate new alliances that continue to transform the landscape: in the meadow of Ana and Manolo's house, the cows of Luis, a local rancher, graze, who in turn take care of this area of the mountain. The coexistence between traditional rural communities and new rural-urban inhabitants allows the construction of new ecologies, fundamental to maintain the balance and care of a changing territory.
02. The house that grows in layers
After inheriting this house, Ana, Manolo, and their four daughters set out to make it grow and thus adapt it to its rural-urban condition. The house, from the 70s, did not have thermal insulation, nor did it have a direct relationship with the landscape. For this reason, a triple strategy is designed that allows the house to be expanded, related, and thermally conditioned, progressively, taking care of both comfort and energy consumption, as well as the enjoyment of its rural condition.
In the first phase, an extension is carried out using three volumes undercover, covered by ceramic pieces that differentiate the new: an extended living area, the room of the four daughters (in the old garage and woodshed), and a fourth of heating installations. The walls are cut and in its place, a metallic structure is designed that allows the new living area to be fully opened to the landscape. The roof is replaced, recovering its materials that in second life will be transformed into furniture.
In later phases, Sahari, a former bricklayer and now an employee of the family, will gradually dismantle each of the facades to isolate them and rebuild them in successive summers.
03. The objects that were and those that are
In The Young Old House, nothing is in its original place. The furniture in the house is made from materials recovered from the old façade and roof. Now the ceiling is on the table —four old cut beams make up the dining room tables—, the façade is a continuous bench —of recovered sleepers—, the reassembled red shutters are the new doors, the slate of the old deck awaits in the barn To be the future façade, the granite of the wood store is the new step out onto the field ... This family of old materials with second lives is superimposed on a new one, made mainly of metal, which brings the house closer to the landscape: a hidden door to go directly to the countryside, rotating lamps to dining in the meadow on summer nights, four removable beds, two portholes from which to see the southern landscape from the north.




















































