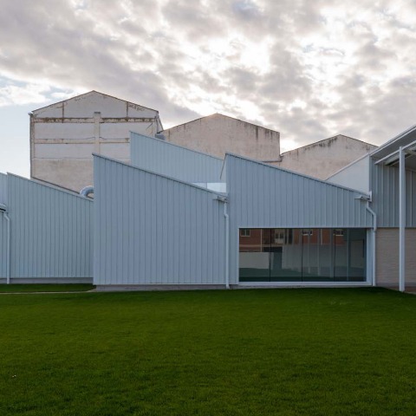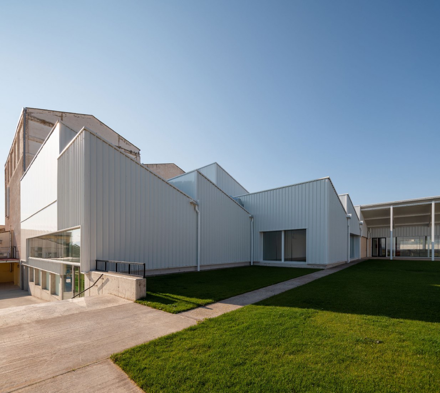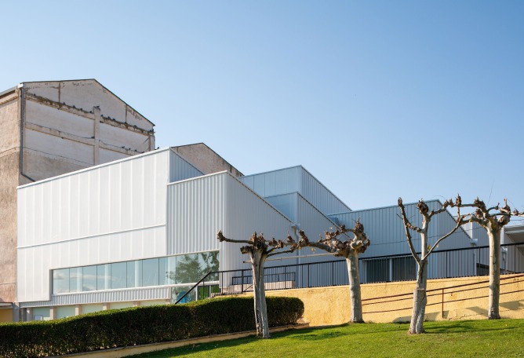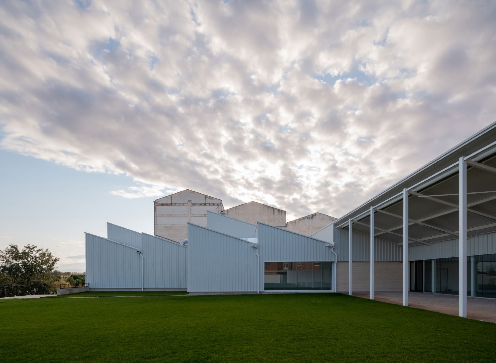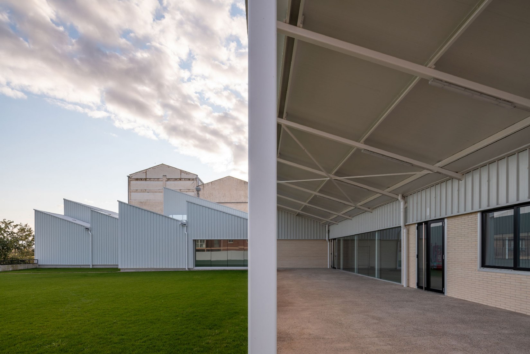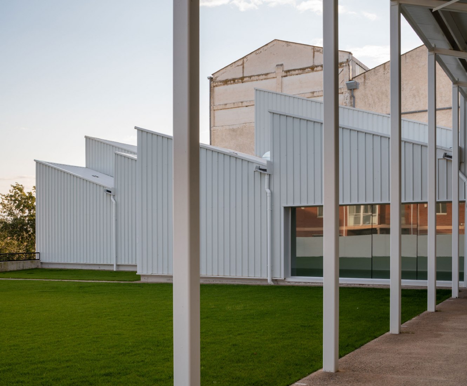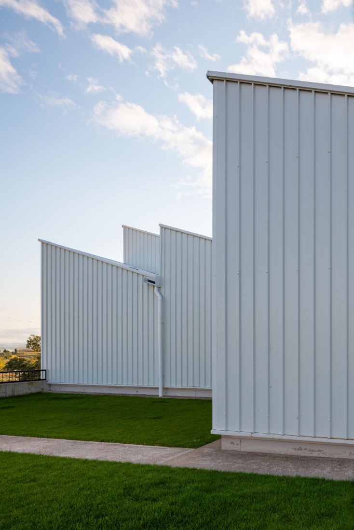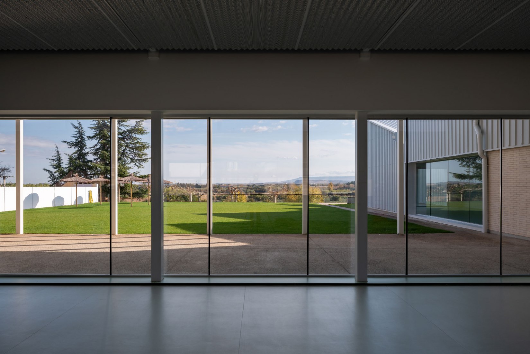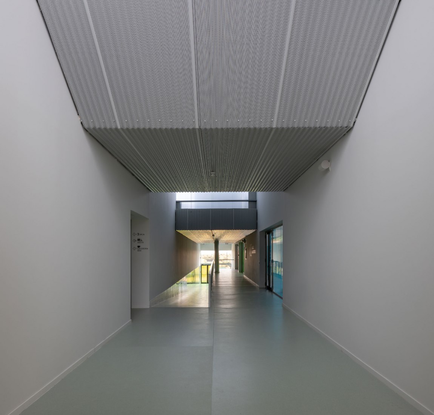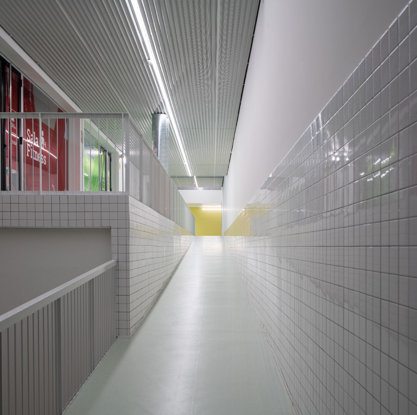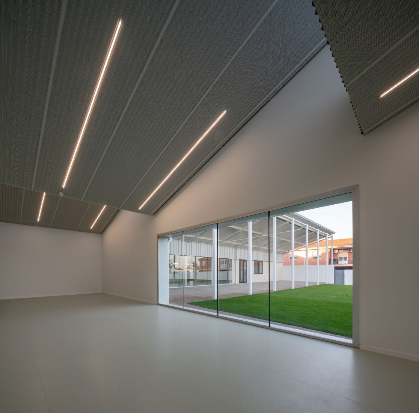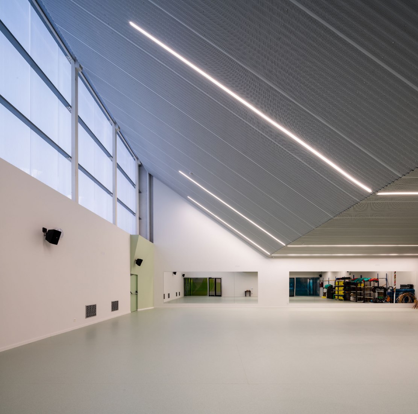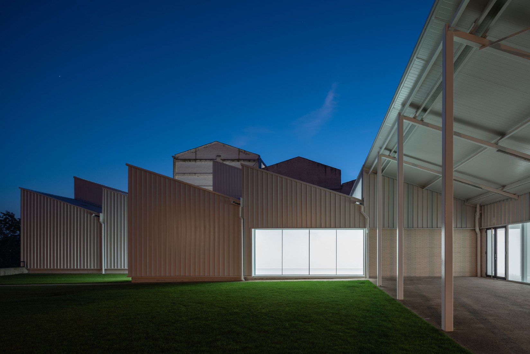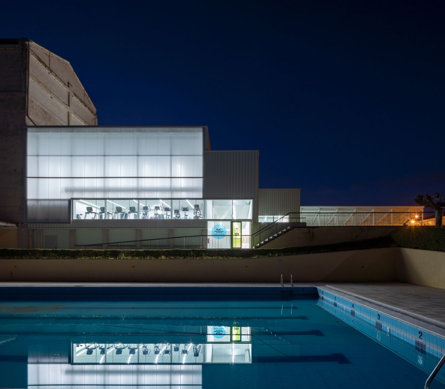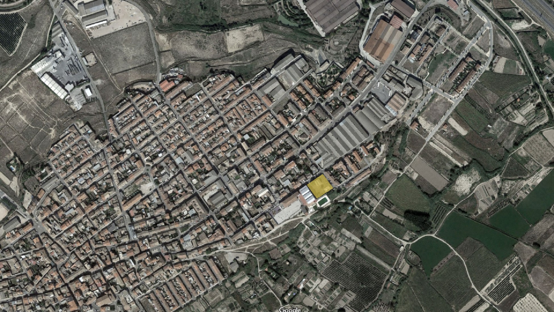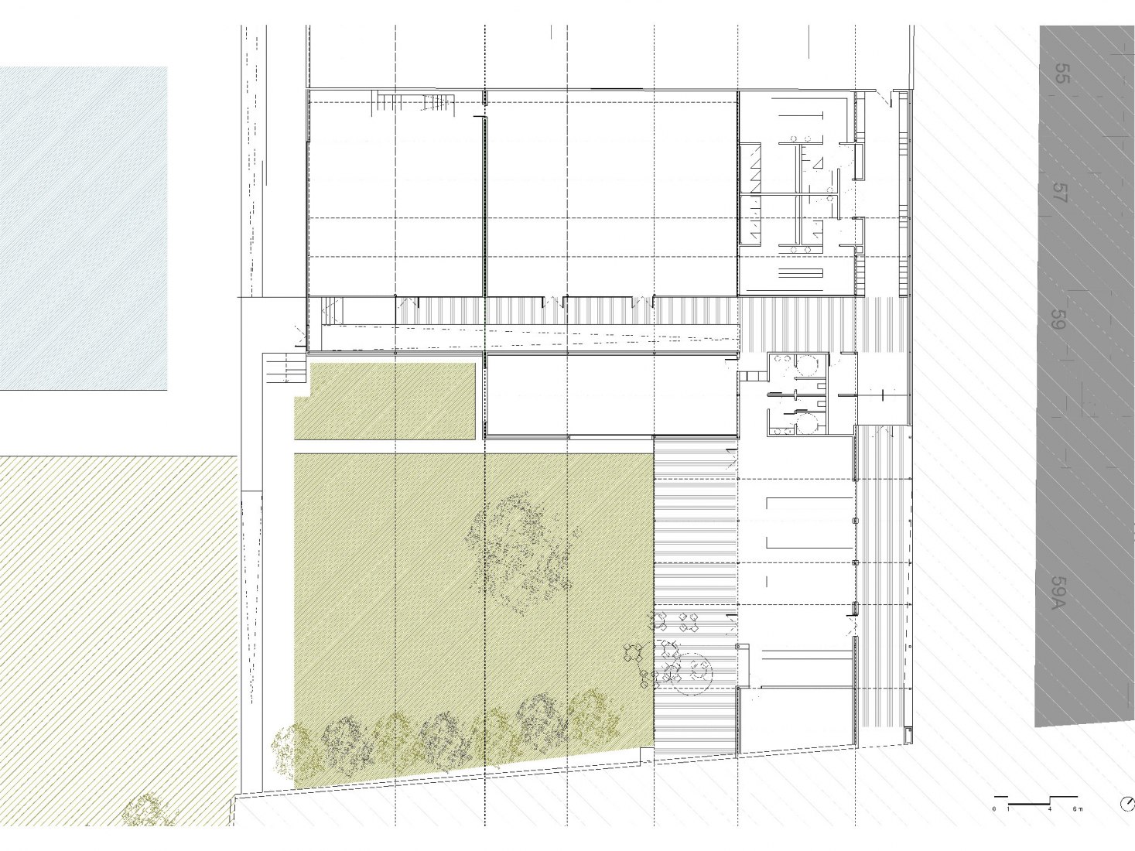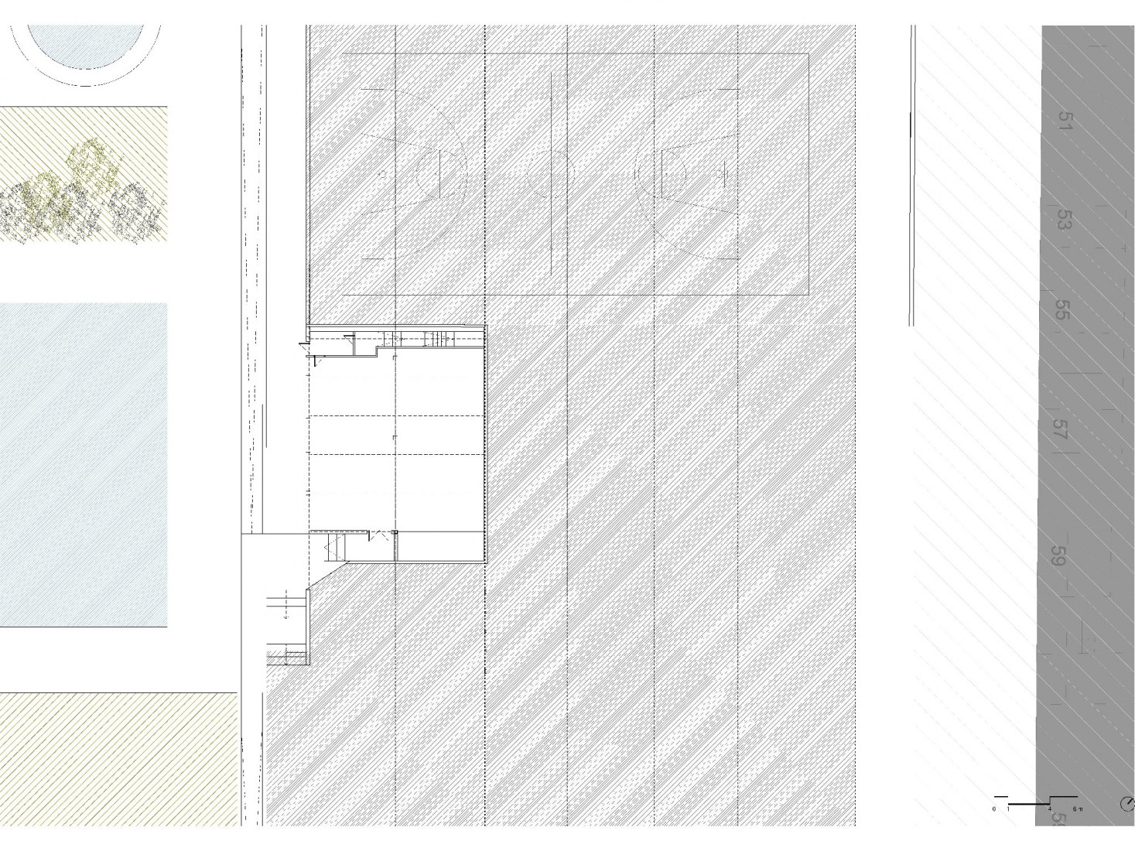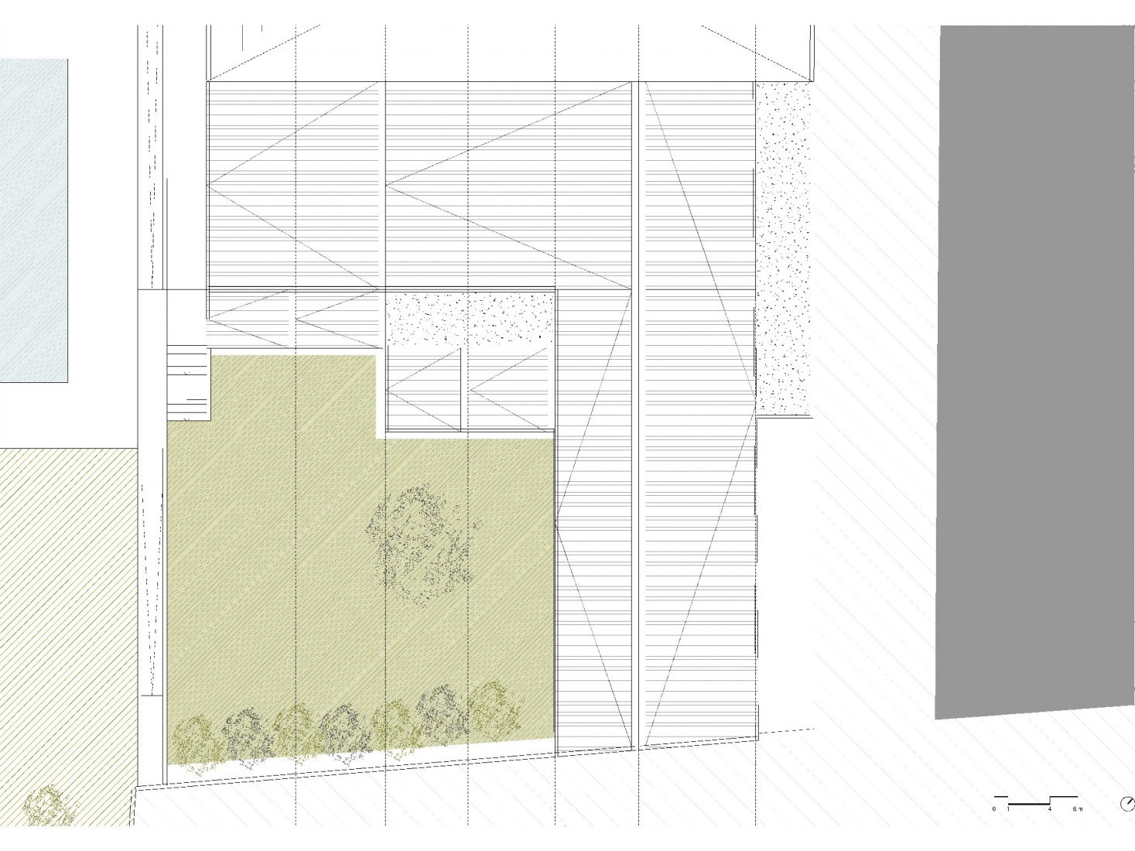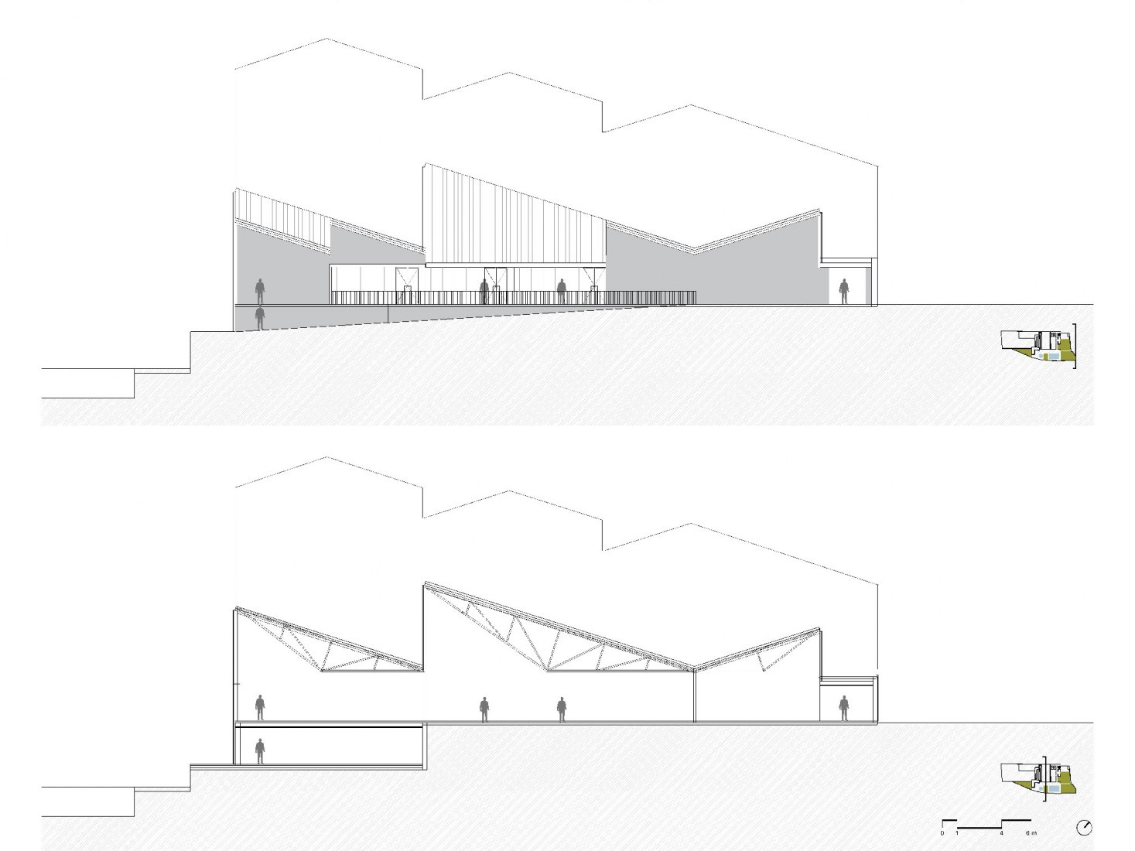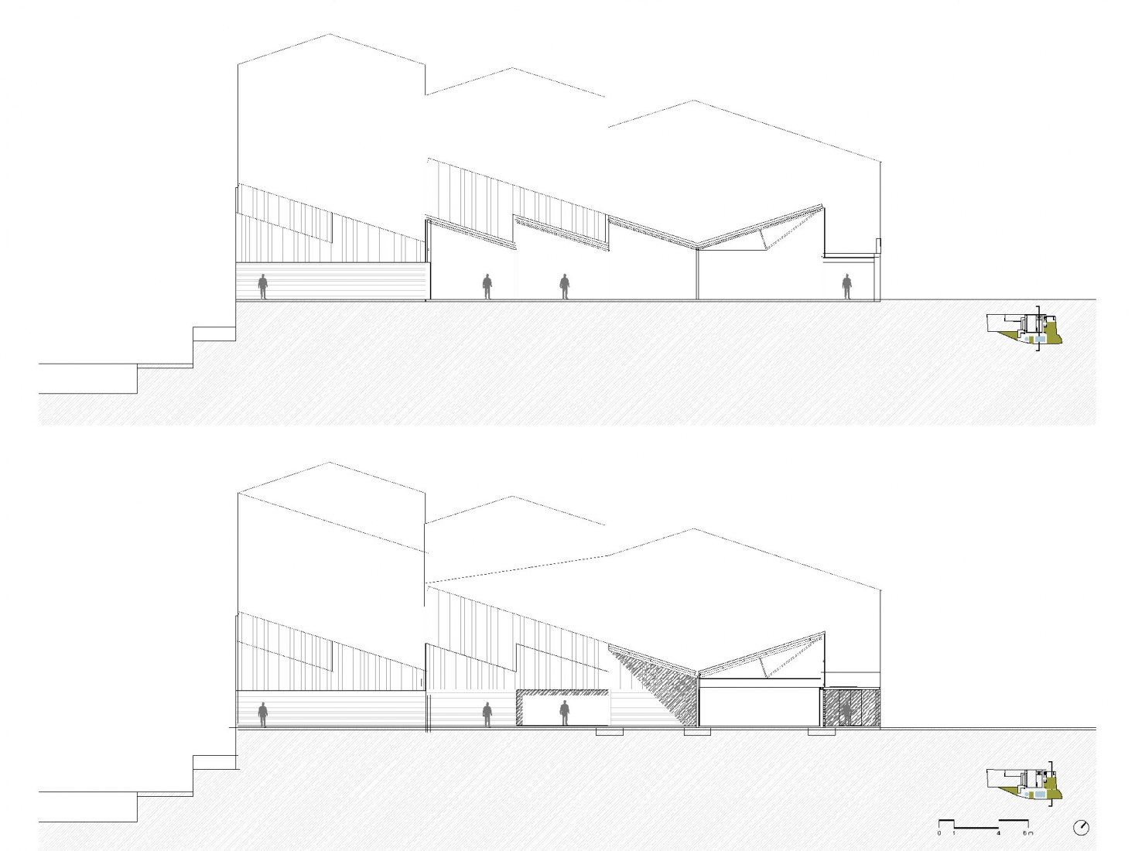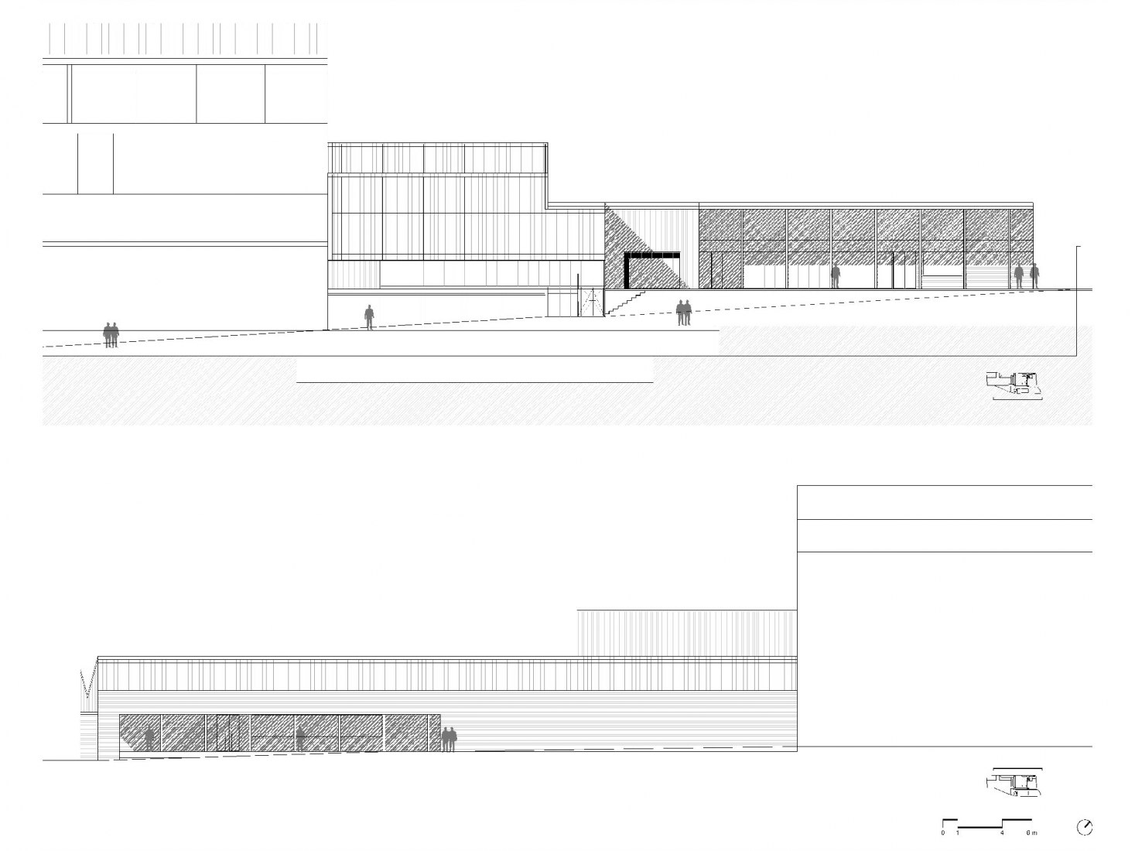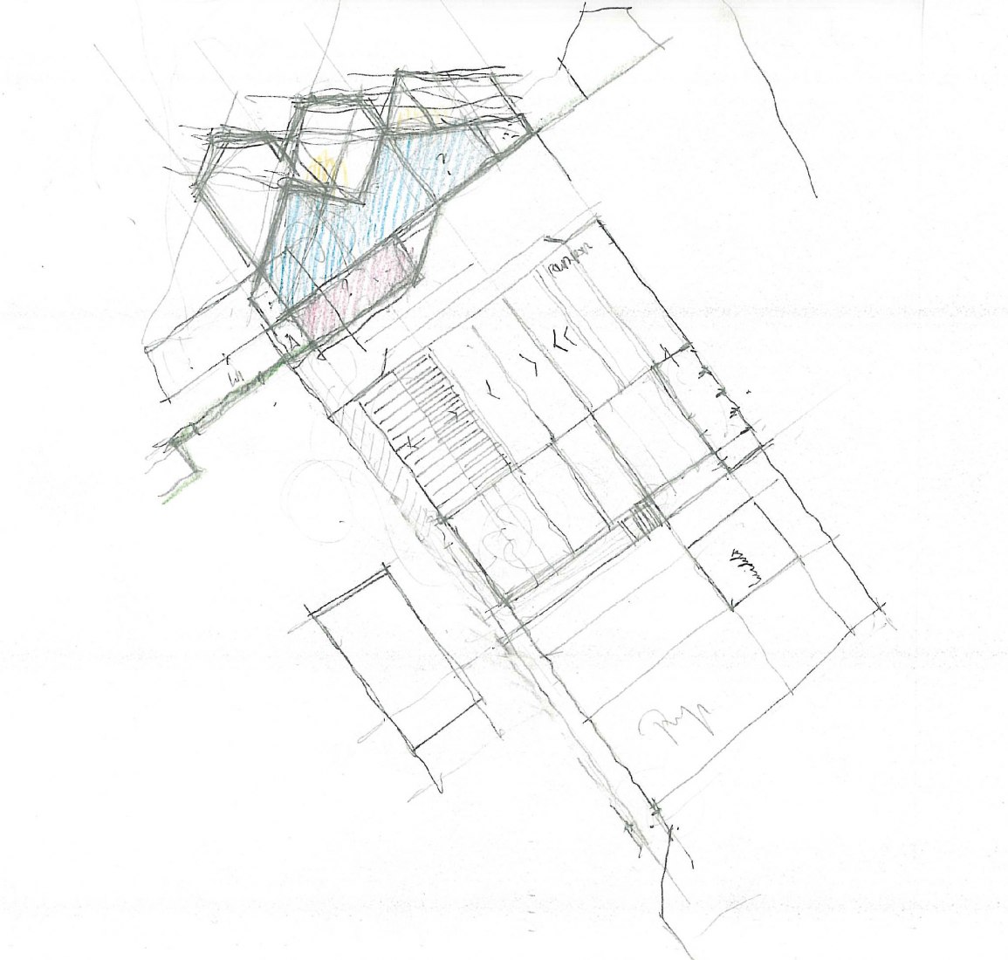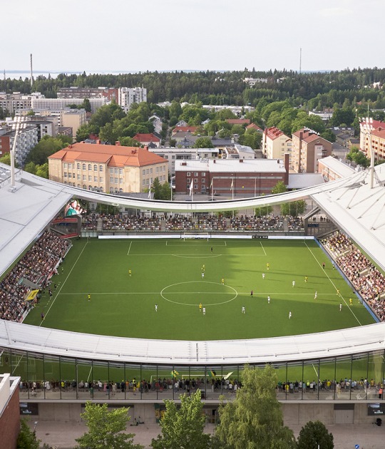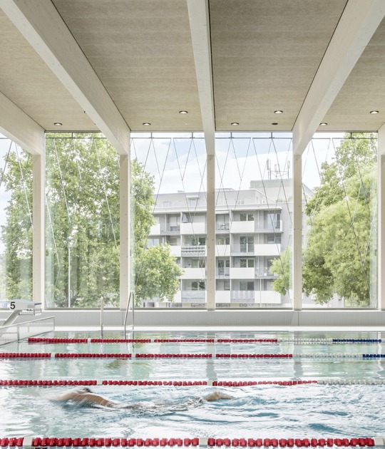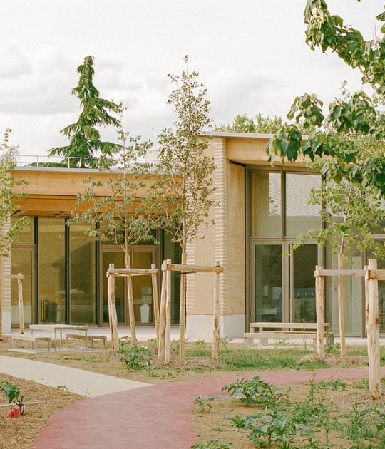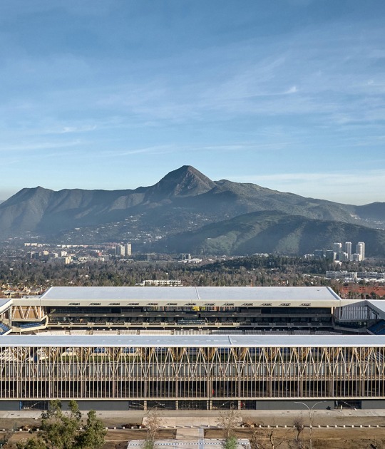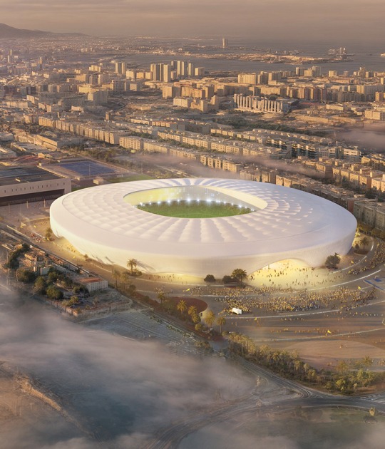The project reuses the house as a cafeteria on the ground floor and a playroom on the first floor. In the union of both buildings, the accesses, connections, elevator, and stairs are raised.
Description of project by Blasco Esparza Arquitectos
A construction of a new building with sloping roofs is proposed, which houses new changing rooms, connected to the current fronton, a multipurpose room, and a gym.
The reference of the final volumetry is an evolution of the pre-existing one in the pediment to which the new building is attached.
Faced with ignoring this construction, the new one is integrated with the design of the volumes and roofs, articulating the considerable volume of the pediment with the surroundings, which are smaller in scope. This set of volumes allows a comprehensive reading of all sports facilities, old and new.
The gym is conceived as a flexible sports space with a mezzanine where you can place machines with views of the landscape. All these spaces are connected by a gallery - ramp that bridges the difference in height between the access and the lowest area (gym). On the other hand, the house is reused as a cafeteria on the ground floor and a playroom on the first floor. In the union of both buildings, the accesses, control, connections, elevator, stairs, etc ...
The solution aims to:
- Attach to the general volume the new buildings that allow to minimize the occupation of the adjoining plot, while at the same time covering volumetrically towards the site, the dividing wall, corresponding to the side of the pediment.
- With the minimum occupation on the floor, provide the sports area with green areas - solarium practically doubling the current surface.
- Propose a new access from the new plot for the sports facilities that by means of a setback of the current enclosure and thus produce a widening area in which the fact of the definitive activity generates a meeting point towards the rest of the street.
- The construction system of the new building will be simple, with prefabricated porches that allow an easy and fast execution, reducing the cost, with materials of proven efficiency and durability, achieving good and long-lasting maintenance.
- The air-conditioned areas such as the gym and changing rooms will be designed in such a way that they require minimal maintenance, with a production system of sanitary hot water and highly energy-efficient air conditioning, so that energy consumption is minimal, thus producing great savings.
