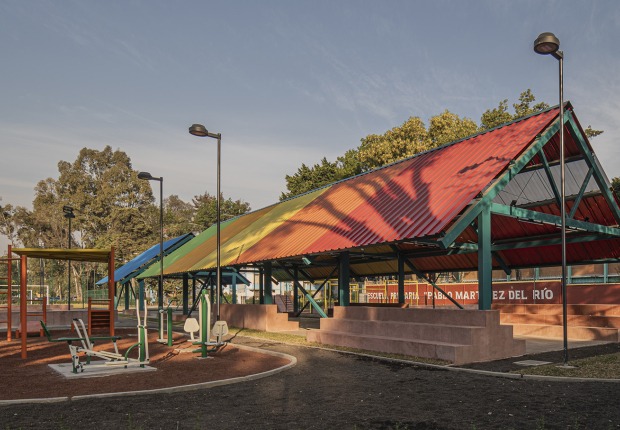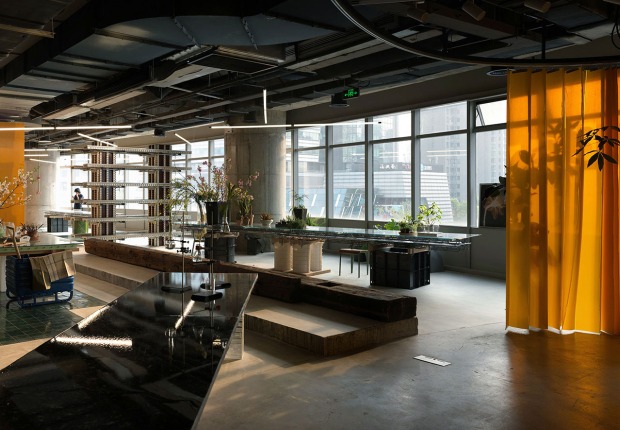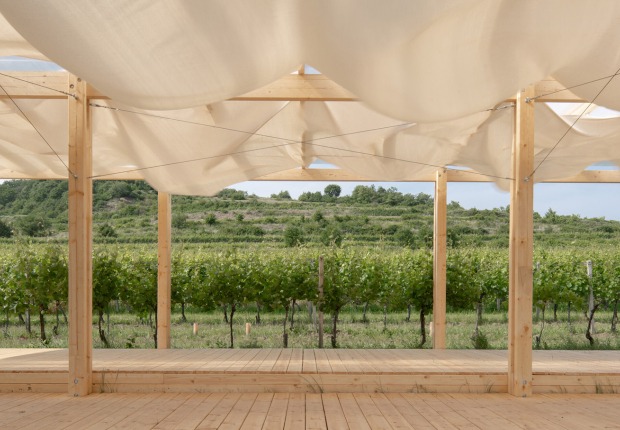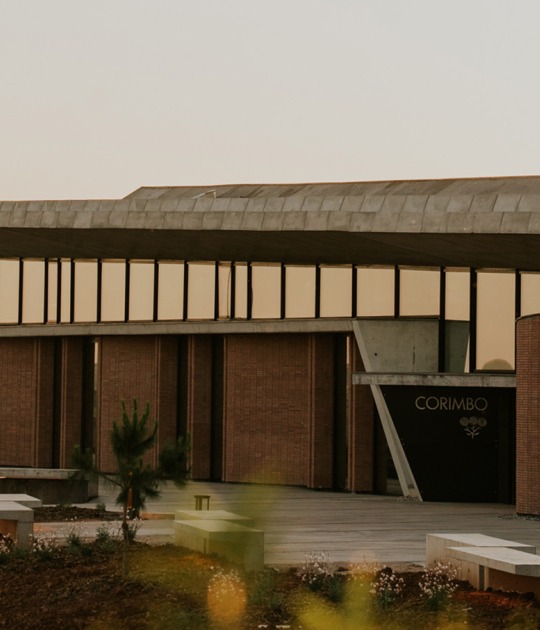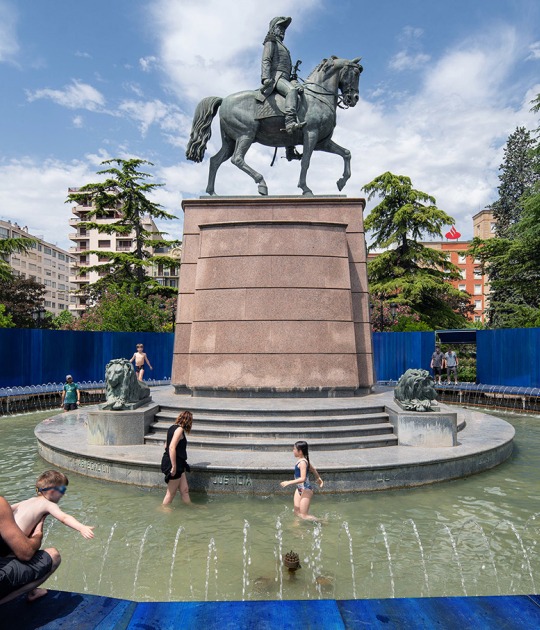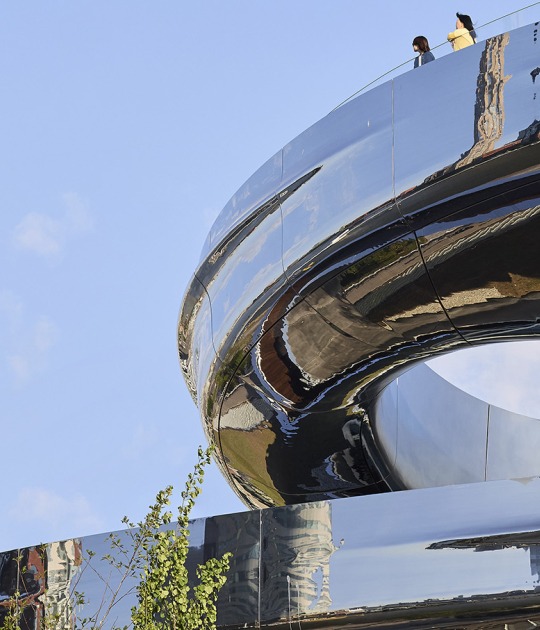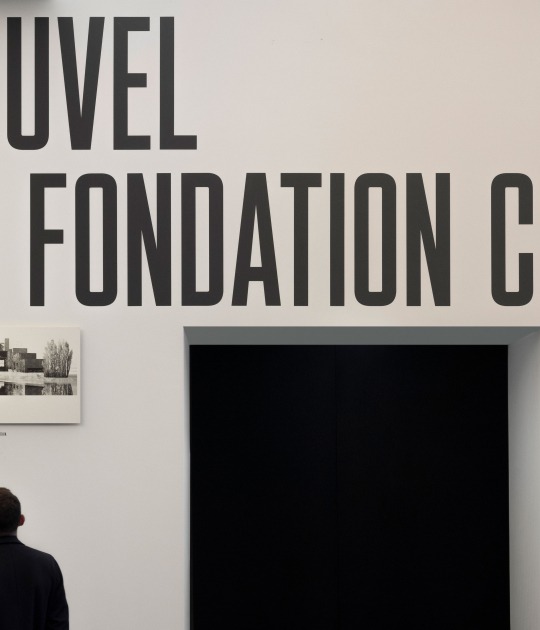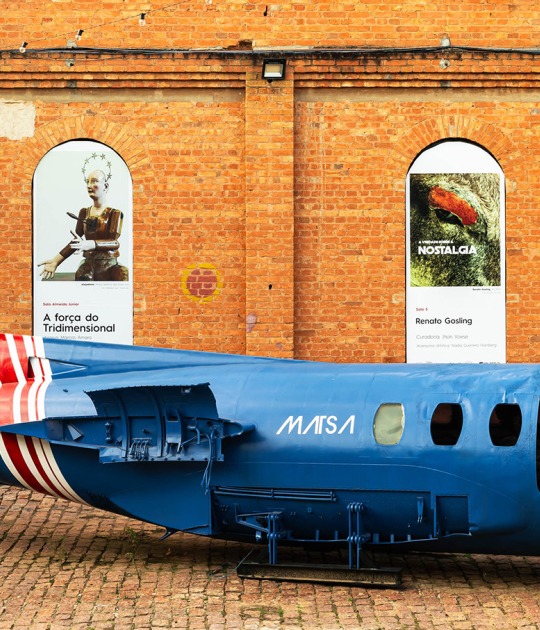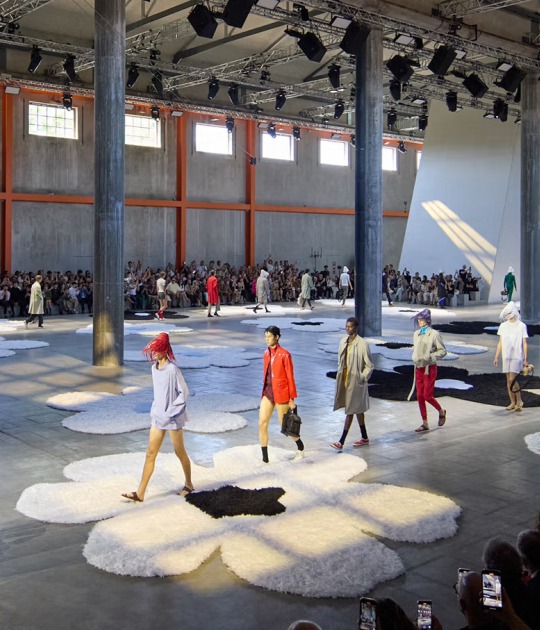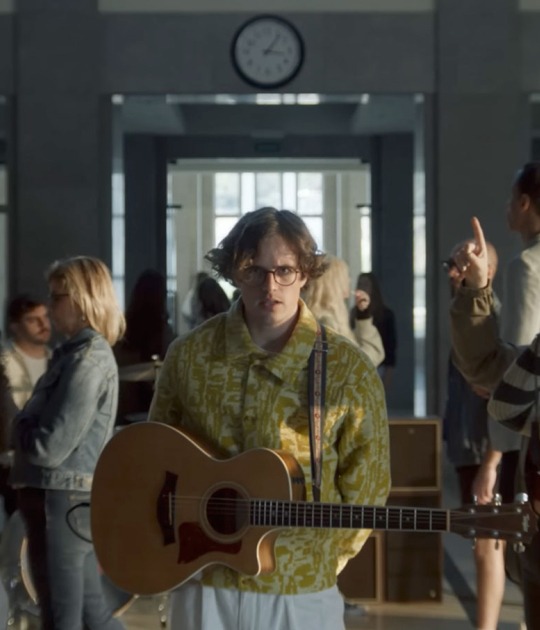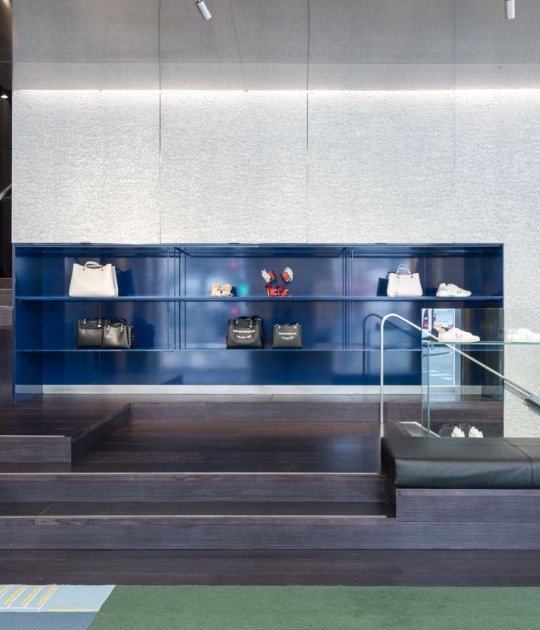The architect Victor Eusa designs this campus in the 50´s. At the moment of taking again this project, it is decided to give a radical approach to the, architectural, constructive and environment´s integration solution.
Description of project by Blasco Esparza Arquitectos & Asociados
In the village of Ibero, one finds the campus of the foundation Isterria. It is a center or spe-cial education, residence and occupational area financed by the Foundation Caja Navarra. The architect Victor Eusa designs this campus in the 50´s. The original campus is generated by the disposition of one floor building typology following the same scheme.
Short volumes of metallic roof (almost horizontal), supported by a metallic structure and closed with a prefabricated window module that is rests on a mixed concrete/stone/brick plinth.
In the middle of this campus, a central pavilion was erected. It had the function of main classroom for the whole Foundation. That building, on not having managed to satisfy the needs of space, is renewed giving as results this project.
In the campus there have been realized throughout the years new buildings that have been complementing the needs of the center. The original design of Larraz, Mariezcurrena and Mongay Architects intended to follow the rules of those new buildings. At the moment of taking again this project, it is decided to give a radical approach to the, architectural, con-structive and environment´s integration solution.
The building is disposed in three parallel blocks joined by a glazed corridor (finger), which accentuate furthermore the step from one building to another. Being every pavilion destined to a different range of age, this perception in the inside displacement was something fun-damental. The first goal to achieve was a modest and simple construction that allows the execution of the work, solving the budget problems. Therefore, we decided to realize a conversion searching a higher integration, a better continuity with the Victor Eusa´s original campus design. A new project is born, preserving an already approved distribution, not only for the property but also for the final users of the college.
The building is conceived with the same beginnings of the original buildings. A metallic laid cover on a metallic structure. We look an industrial cover system that, arranging care-fully and taking special attention on the finishing, does a more than deigns solution.
The façade is solved with a windowed unit, repeated along the whole building, which rests on a concrete plinth. The lintel is a semi-prefabricated unit that contains the blinds ant the ventilations of the building.
In the inside, a constant linoleum gray neutral pavement, with radiant soil heating, config-ures the space, and make a balanced contrast with the phenolic color, different in every pavilion. The ceiling is solved in a material of high acoustic performance, which in addi-tion is modulated to be able to dismount and accede to maintenance.
The lighting is an element that has been studied no only to fulfill the requirements but also to shape diverse spaces and to achieve a singularity in every solution.
The events hall is configured with an inverted roof shape that connects with the space of the porch, giving a full continuity between the outside and the inside.
Finally, to outline the wide effort realized by all the people implied in implementing the accessibility of the building. So much in its entrances as in its insides itineraries.








































