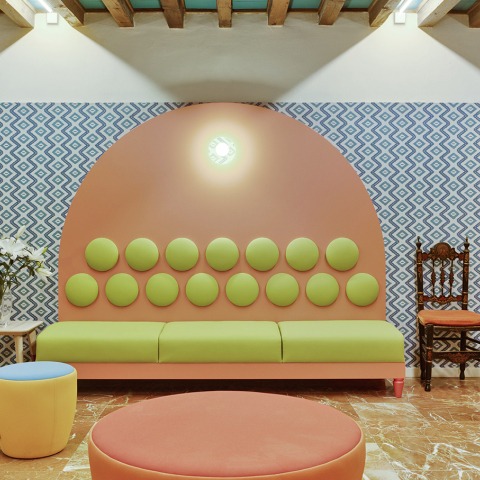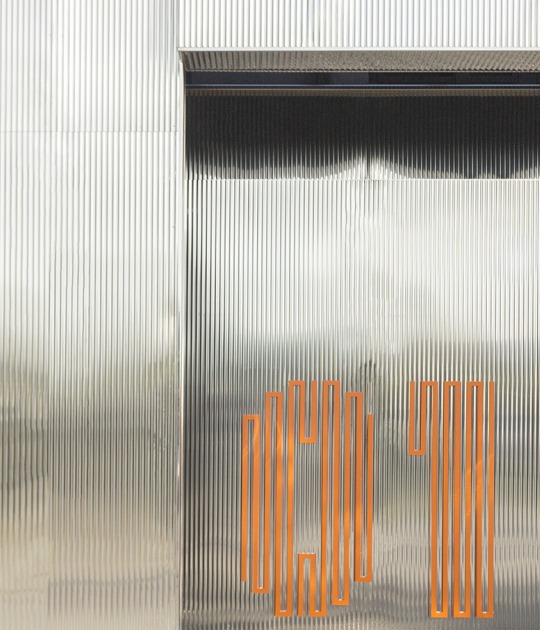The proposal, Loop Home Palace, renovated the main spaces, that organize the original buildings, by a series of discreet architectonic interventions. The noble spaces; chapels, saloons, and patios, are updated keeping their essence, providing the building an image of continuity.
Each of the spaces of the dormitory acquire an own and unique character. The majestic inner patios with their double and triple heights, as well as the rest of living and gathering spaces are boost with their new finishes, furniture and specified lighting with lamps expressly designed for each of the rooms.
Project description by Martín Lejarraga
The proposal brings to date and transforms two 19th century palaces into a modern university dormitory. The change of use, always with a major respect to the existing building, is conceived in a strong and recognizable way, by the incorporation of contemporary architectonic elements and furniture which are clearly different of the original architecture.
The group of buildings result from the sum of two mansions joint by a connection gallery, which are very special due to its typology and compositional characteristics with a great cultural, historical and architectonic significance. This is the reason why the palaces’ main elements need to be preserved and protected.
The project restores the main spaces, that organize the original buildings, by a series of discreet architectonic interventions. Therefore, the noble spaces; chapels, saloons, and patios, are updated keeping their essence, providing the building an image of continuity. Each of the spaces of the dormitory acquire an own and unique character. The majestic inner patios with their double and triple heights, as well as the rest of living and gathering spaces are boost with their new finishes, furniture and specified lighting with lamps expressly designed for each of the rooms.
Dorms and secondary rooms are intervened integrally, in order to adjust them to the current needs. The bedrooms are different, occupying one to four people. In all of them the partitioning is minimized -using the appropriate and personalized equipment- to get an optimum and functional distribution.
Furniture plays a leading role in the intervention, becoming a driving tool for the organization of the whole project program. The ad-hoc design of the furniture has a strong functional and formal reason; from the reinterpretation of the classic elements of the original palaces, a solution for the new use as a collective equipment is given. Thanks to this and to the recovery of the exterior patios and gardens, the proposal offers a group image in accordance with the aesthetics of the past look of the original buildings.
In addition, the palatial constructions -family housing spaces- are updated to the c. XXI into a collective housing place following the nowadays rigorous standards of energetic and programmatic efficiency.

































































