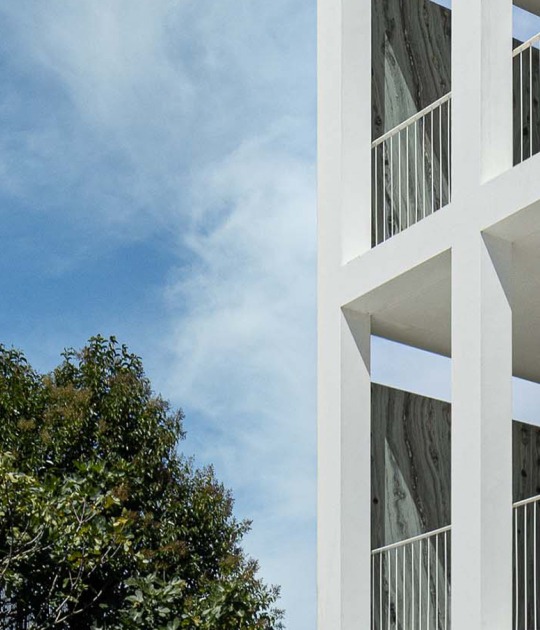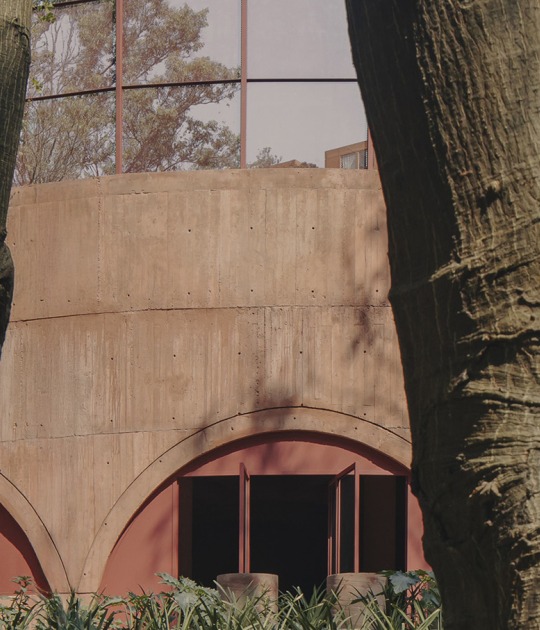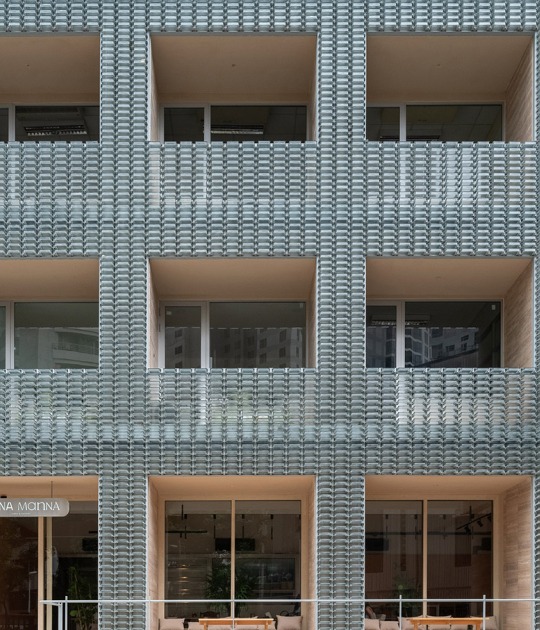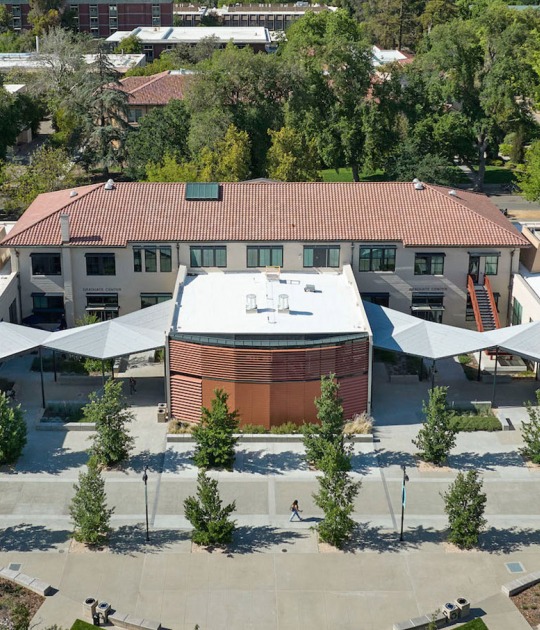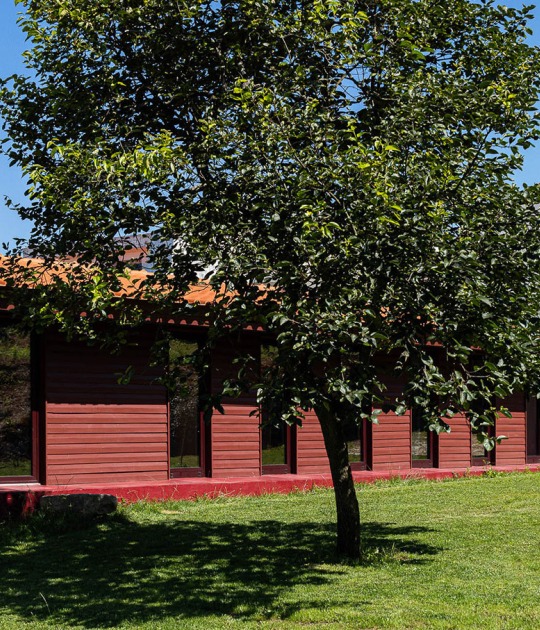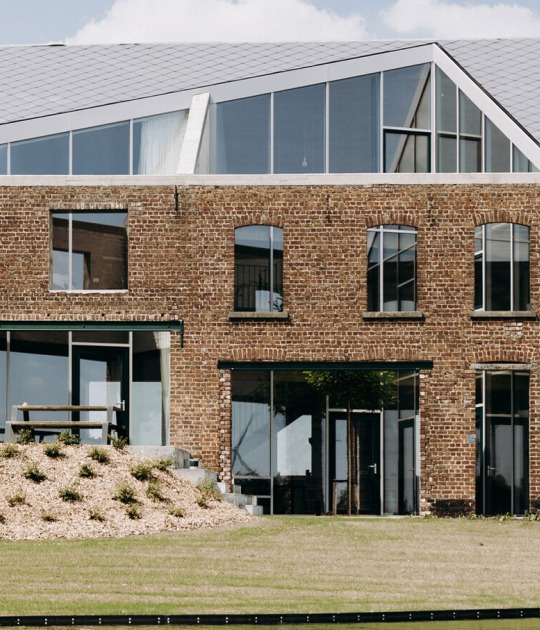"The only act that can be described as historical is that which in some way introduces something additional, a new element in the world from which a new story can be created that continues the thread of the previous one".
Description of project by Martín Lejarraga oficina de arquitectura
The project rehabilitates the original building through the recovery and preservation of its latent historical and architectural qualities. The intervention provides the necessary perspective to emphasize the value of its unique characteristics and revitalize both the building and the surrounding urban area.
The architectural solution for the set is conceived as an integral and continuous intervention resolved in two differentiated and complementary strata.
The surface treatment of the historic facade assumes, from the restoration of the original materials, the family of textures and colors of the urban landscape of the city. Thus, the environmental materials (tabaire stone, brick, stucco, zinc) enhance the priority reading of the cataloged facade.
On the existing construction, a volume of a new plan with a differential presence is executed, which establishes the opportune dialogue between the historical legacy and the current reality. The new volume learns from the intrinsic conditions of the existing building, adopting for itself as its own the same plant heights, the proportion of the openings in the façade, the relation of full and empty spaces, and the pregnancy of the structural axes. In this way, the upper part adapts to these conditions from a sinuous configuration that contrasts with the geometric rigor, of military order, of the historic building that from its position overlooks the Naval Arsenal of the city.
The contrast between the two levels of the project is further emphasized by the blue ceramic modular elements that make up the transversalized facade of the new apartments and that generate a continuous and recognizable image. In addition, the recesses with respect to the historic façade, beyond the one above the already built, are destined for terraces and pools that complement the apartments on the outside.
Inside, the distribution of the houses adapts to the original hole configuration, producing different types, depending on the capacity and qualities of each of them.
The corridors and interior common areas are generated from the contrast with the existing building; the curved lines together with a blue ceramic finish that floods everything, give these spaces a feeling of homogeneity and fluidity as happens on the outside.
Altogether, the Tívoli building is presented to the city as a piece capable of activating the environment thanks to a controlled and respectful as well as contemporary and distinguishable performance. An action that, maintains the intrinsic value of a building of the early 20th century, gives it a new and optimized program and presence.














































