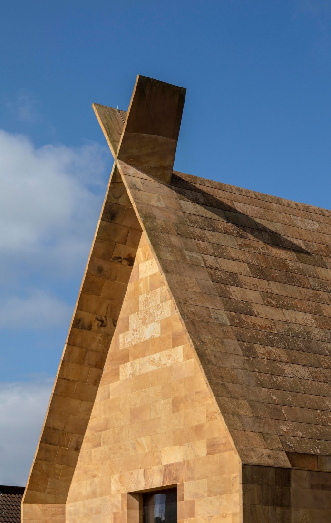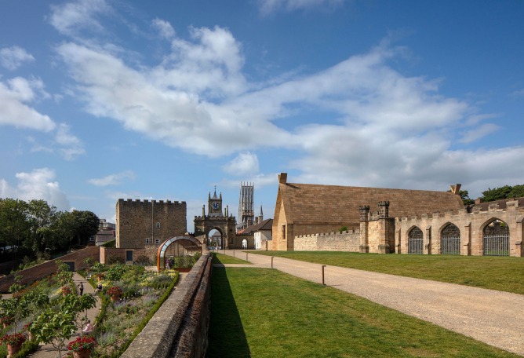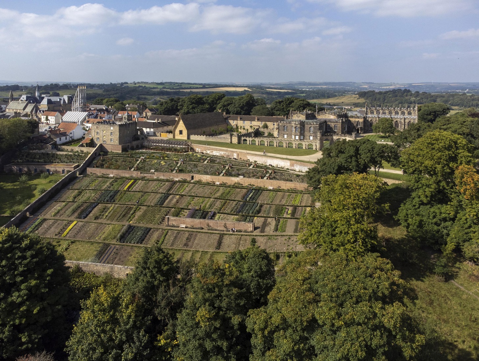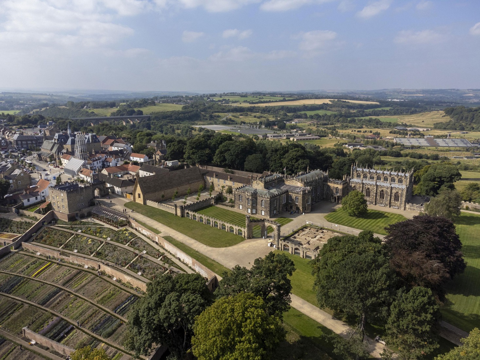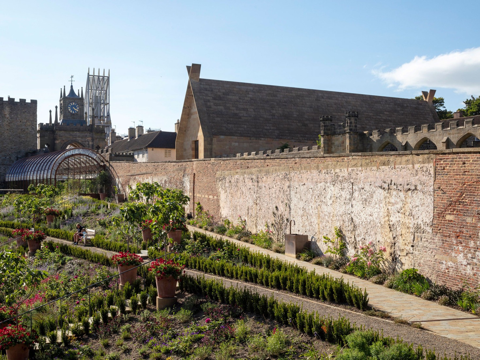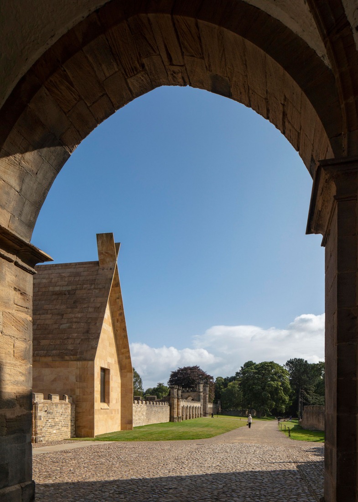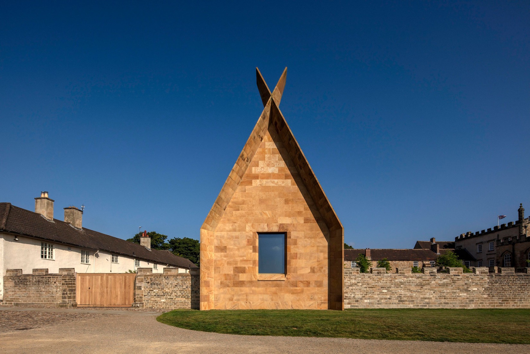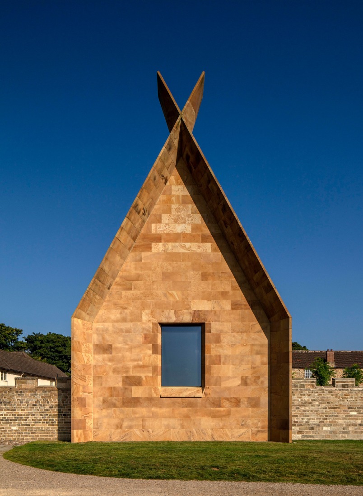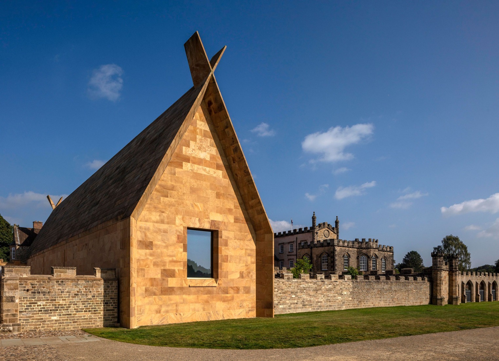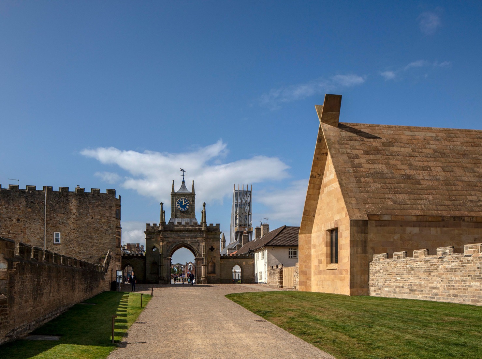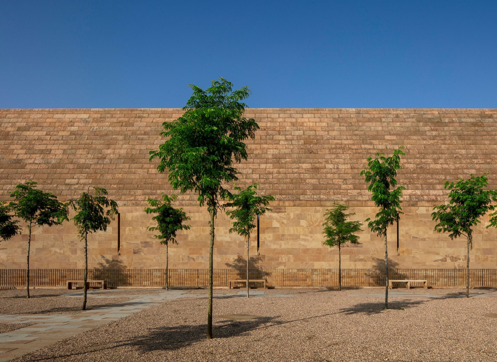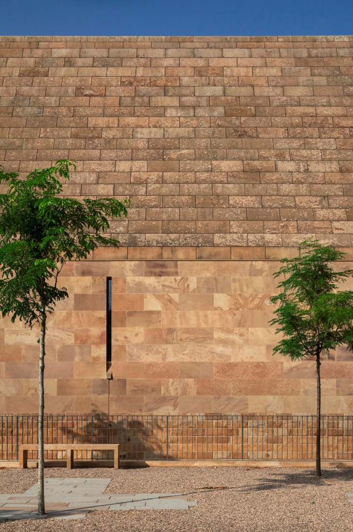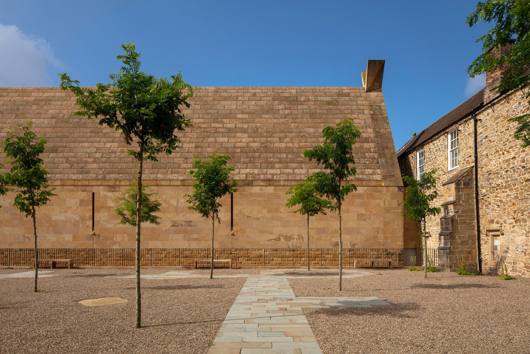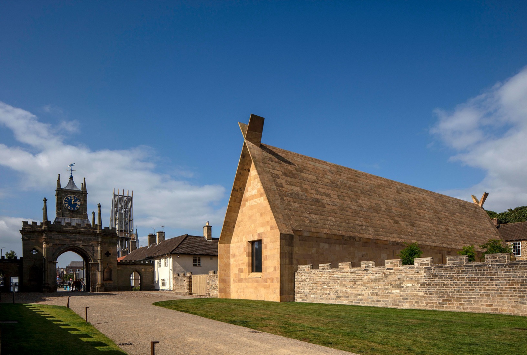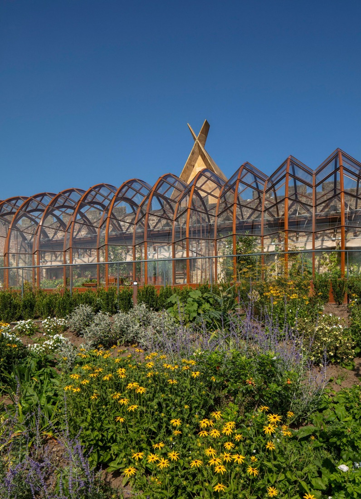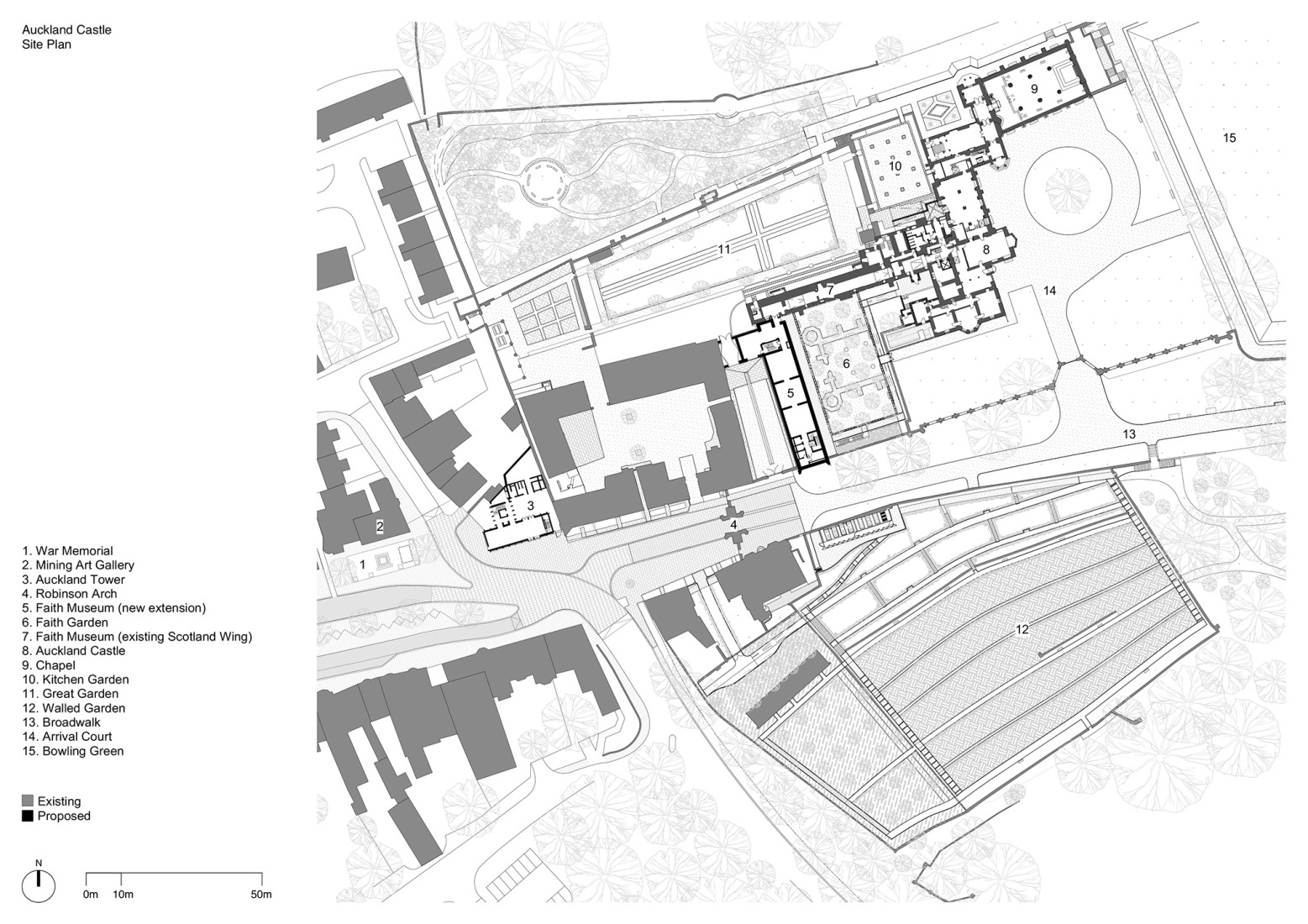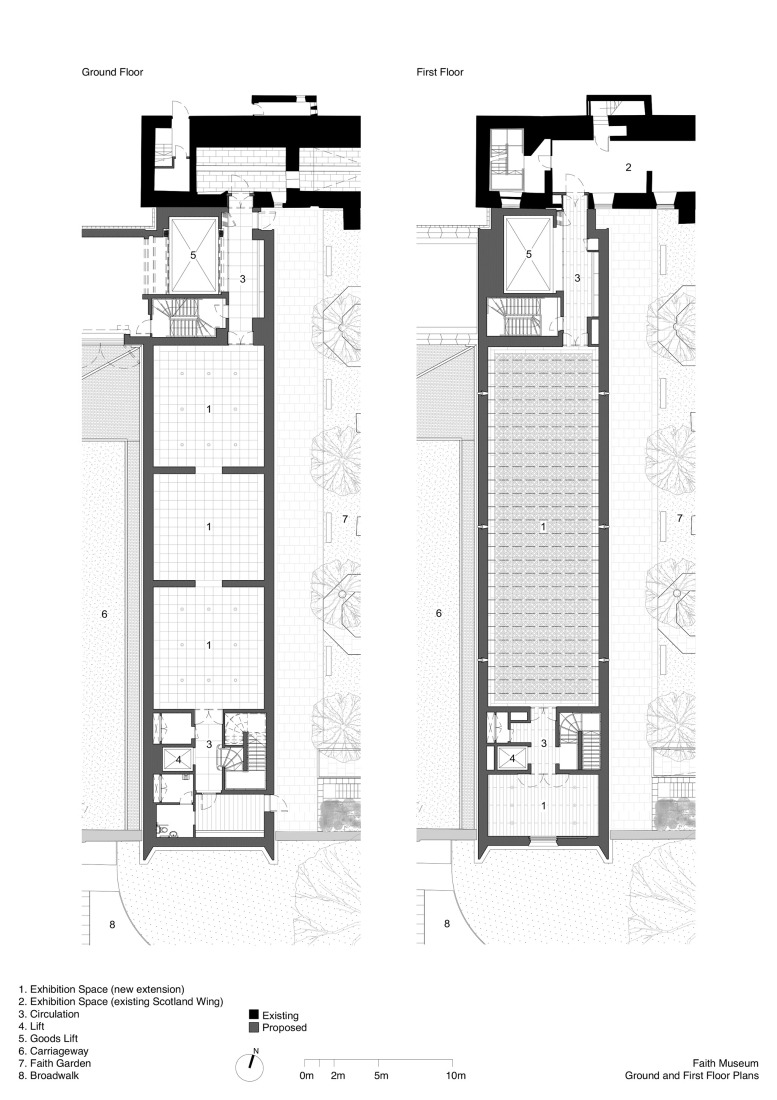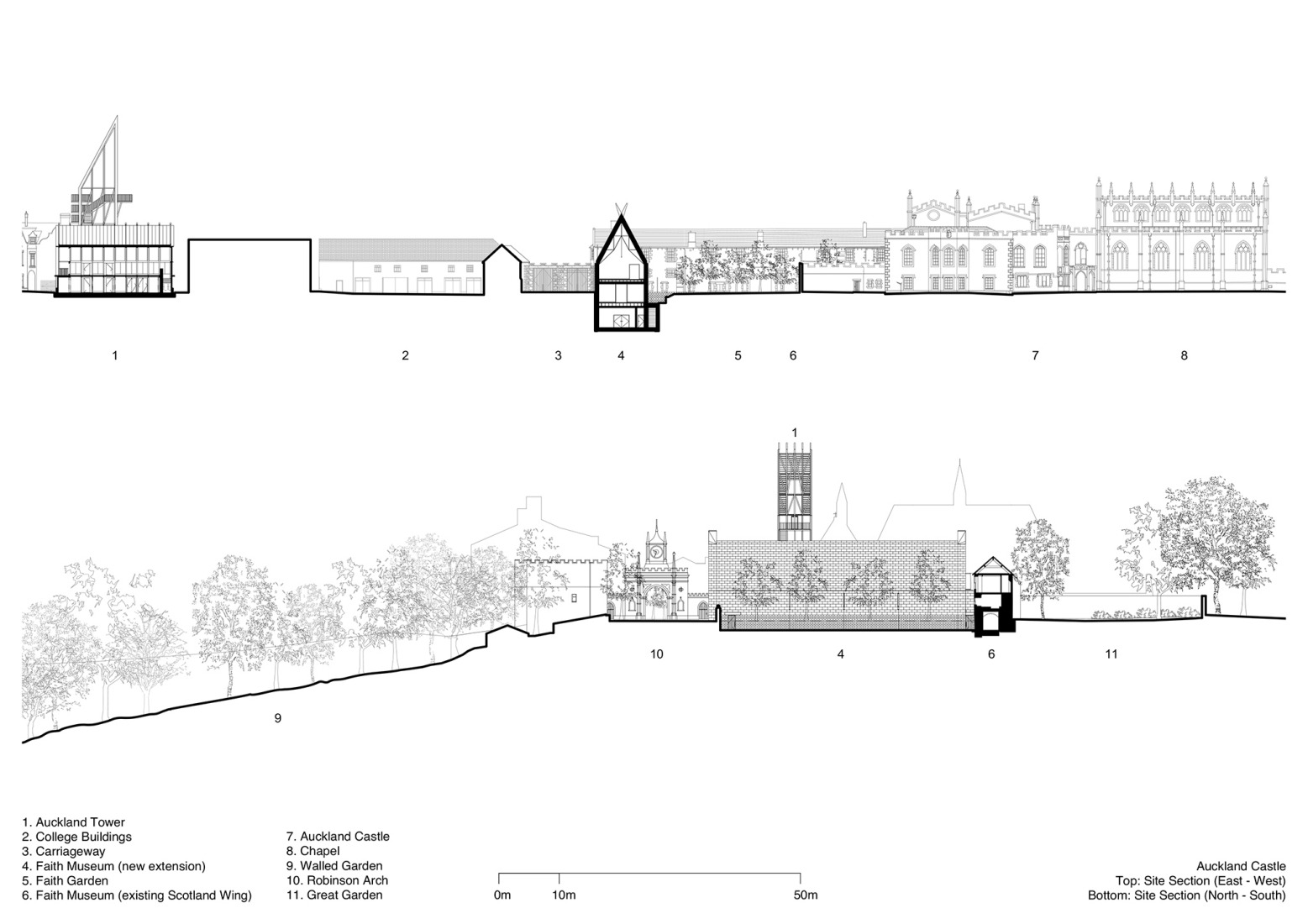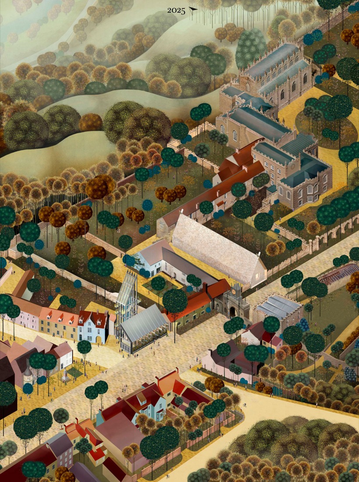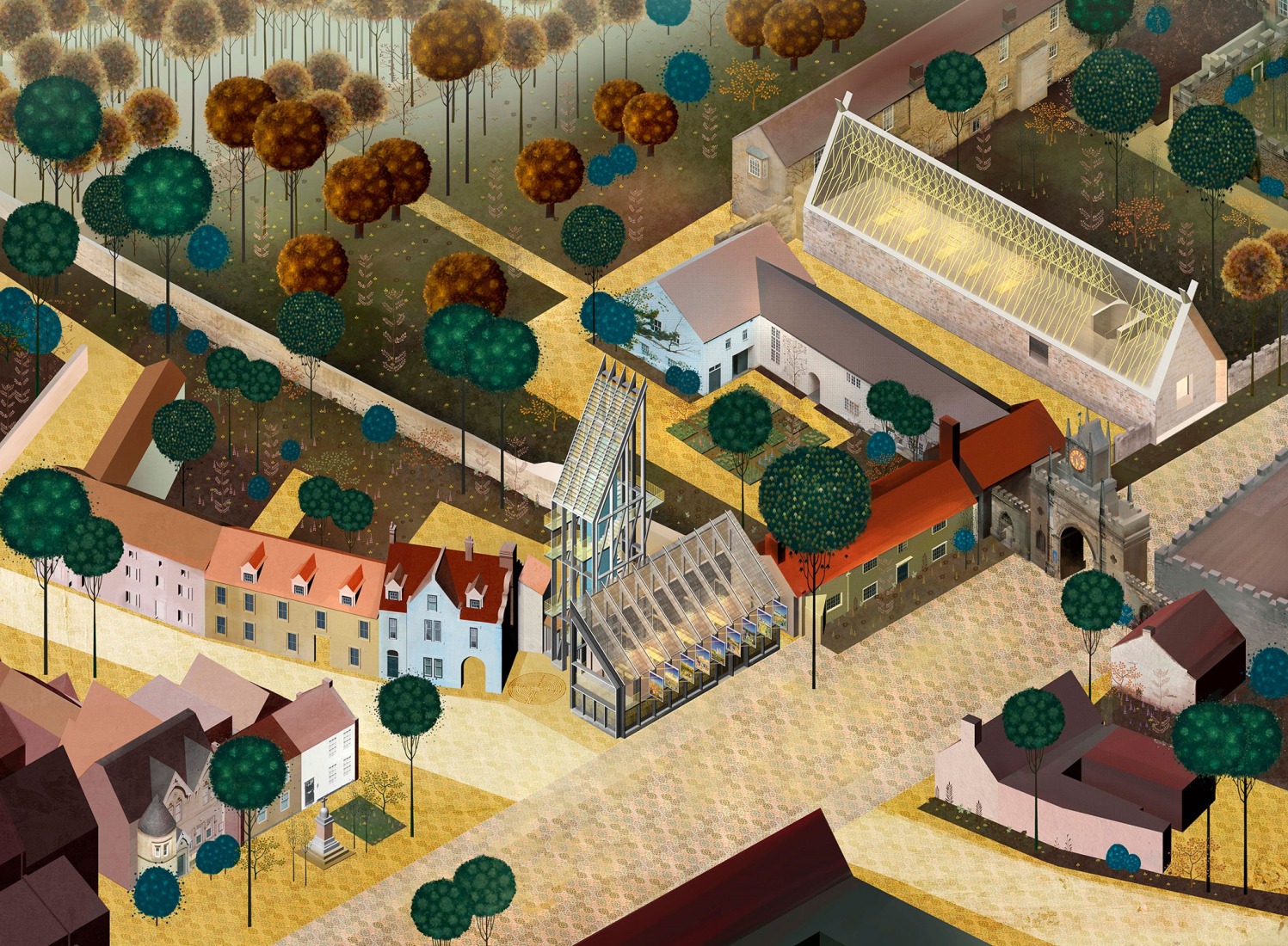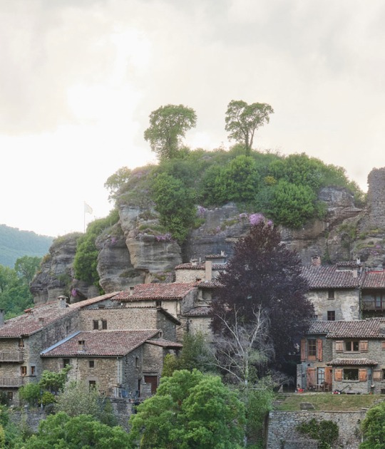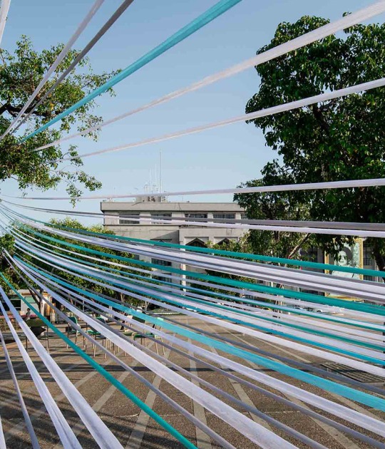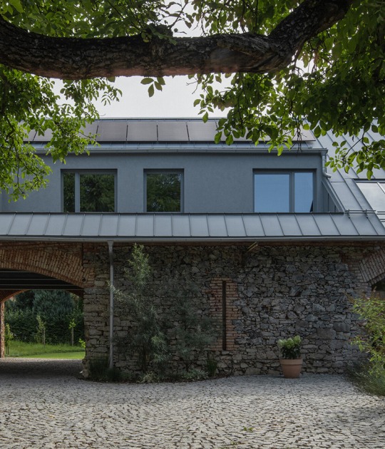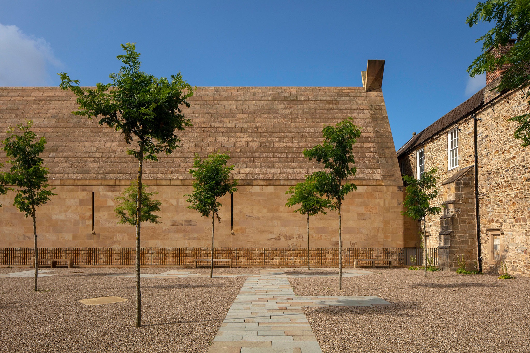
The building designed by Níall McLaughlin Architects has a secular appearance with a simple barn-like form, while communicating a heightened sense of the sacred, seeking to reflect the content found within the museum.
A skin of textured local sandstone, cut and laid in varying patterns with golden hues, features a cladding of smooth ashlars that continues throughout the envelope, including the building's sloping roof. The stone evokes the weathered surfaces of neighbouring buildings shaped by the passage of time.
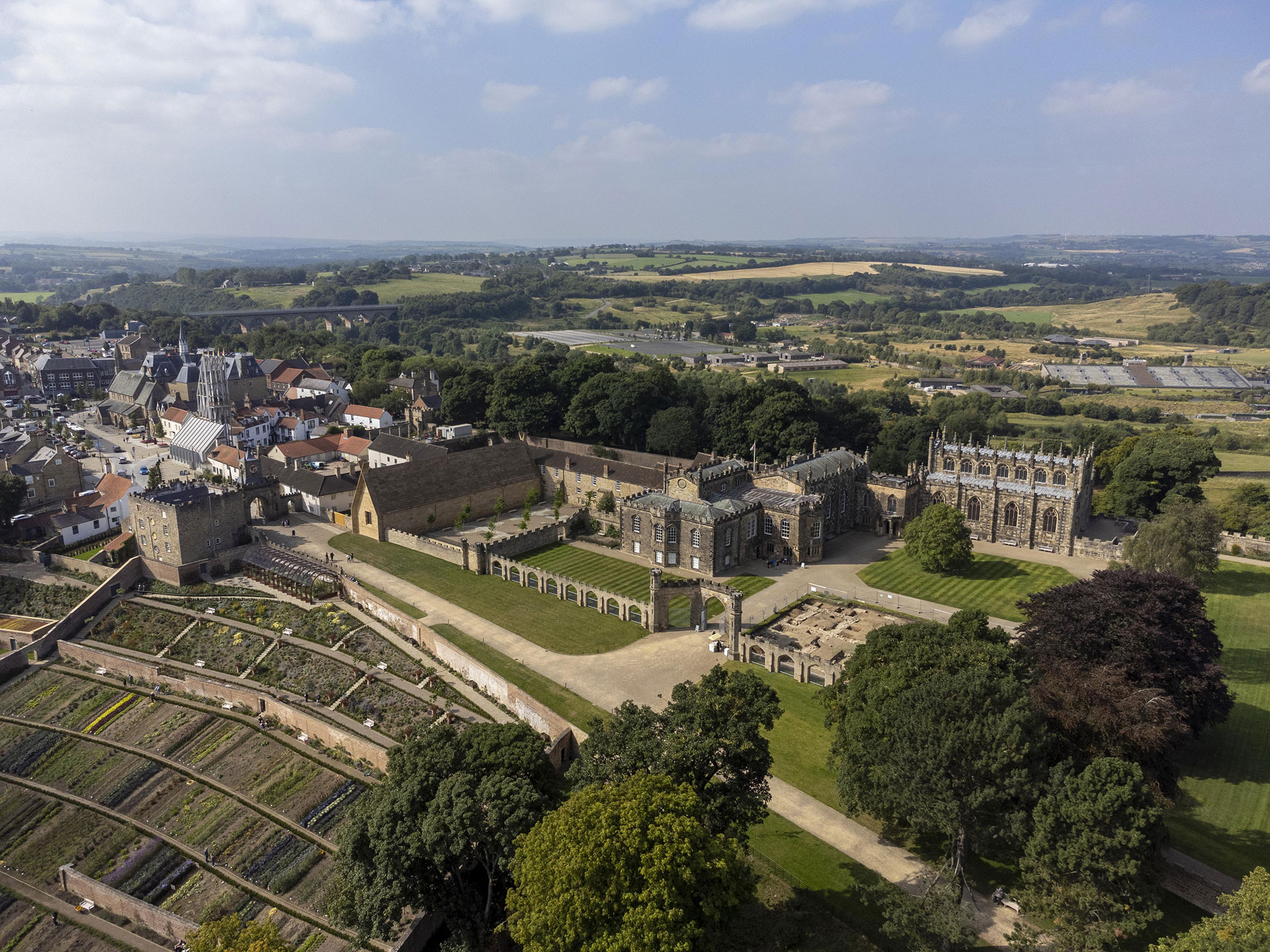
The Faith Museum for The Auckland Project by Níall McLaughlin Architects. Photograph by Nick Kane.
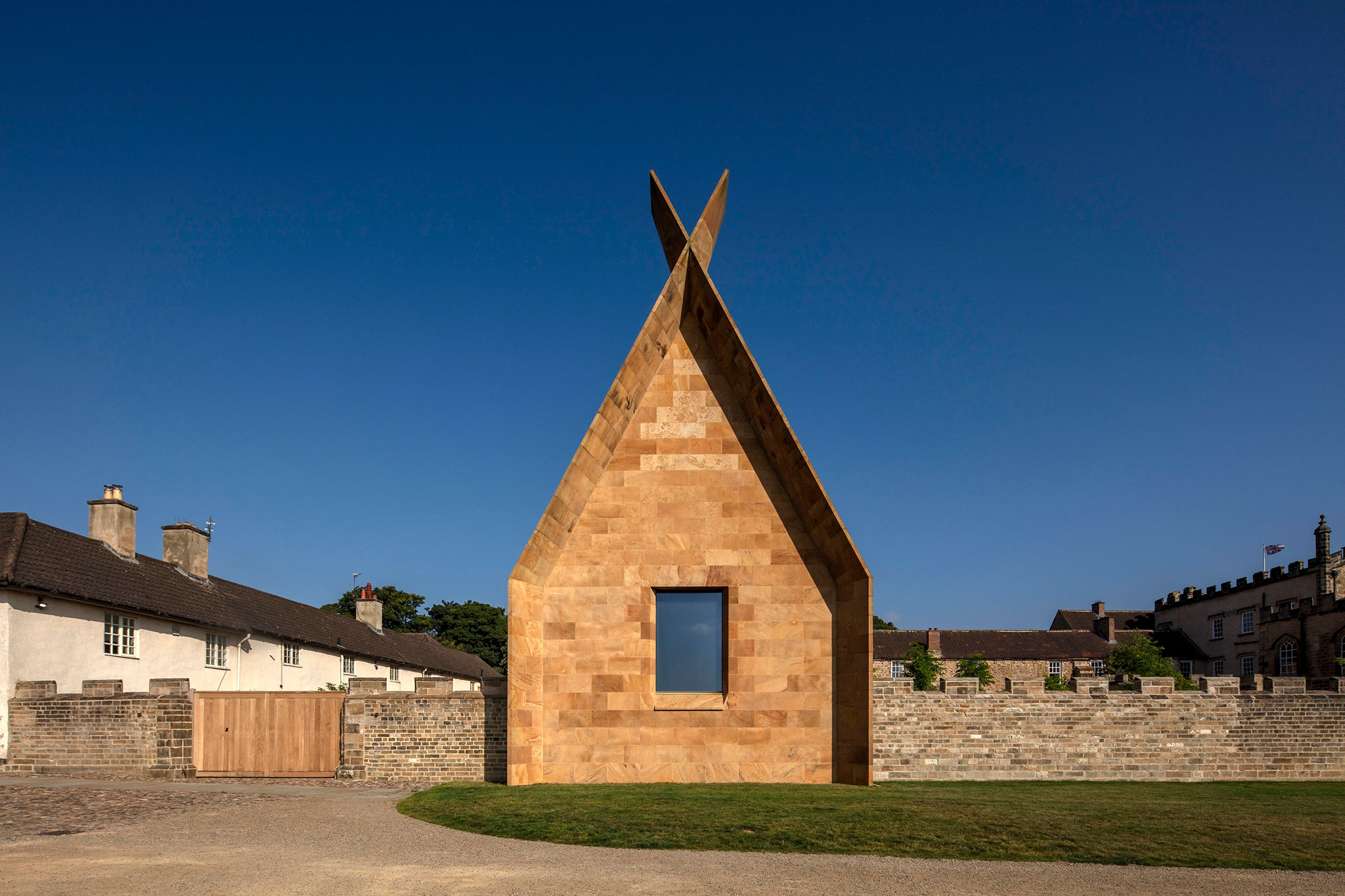
The Faith Museum for The Auckland Project by Níall McLaughlin Architects. Photograph by Nick Kane.
Project description by Níall McLaughlin Architects
The team were appointed in 2013 following a successful competition for a masterplan of the Auckland Castle site. The client, The Auckland Project was founded by philanthropist Jonathan Ruffer. The project is on of a series of urban and historic interventions that seek to preserve the Castle’s heritage, promote Bishop Auckland as a visitor destination and reinvigorate the town. It is the result of an extensive and collaborative consultation process with Durham County Council and Historic England and it received a grant from the Heritage Lottery Fund.
The Faith Museum is an extension to the Grade I listed Castle and is sited along the line of a medieval retaining wall of the original castle complex. It houses an exhibition of faith in Britain and an environmentally controlled art store. The building type is secular but seeks to communicate a heightened sense of the sacred to reflect the museum’s contents. Key details, such as roof finials, were developed to enhance a simple barn form. A picture window on the south gable gives views out to the parkland, enabling visitors to orientate themselves in the world whilst on their journey through the museum. The principal first-floor exhibition space is characterised by its lightweight, thicket-like roof structure. The building’s simple form factor, low glazing ratio and fabric first approach form its low carbon in-use strategy.

The external envelope is formed of a single material, Cop Crag sandstone, quarried locally in Northumberland. The stone is cut and laid in different ways: smooth ashlar walling is the dominant external wall treatment with a split-faced plinth on the east elevation and random rubble to the loading bay; as rainscreen cladding to the steeply pitched roof; and large pieces for details including the projecting fins on the gable, crossing finials, lintels and sills. The stone has a golden tone and is naturally varied in its colour and patination with areas of delicate veining, patterns akin to animal markings and great splashes of pink. The building form is monolithic and it is the lively stone that takes centre stage, providing variation and interest.

