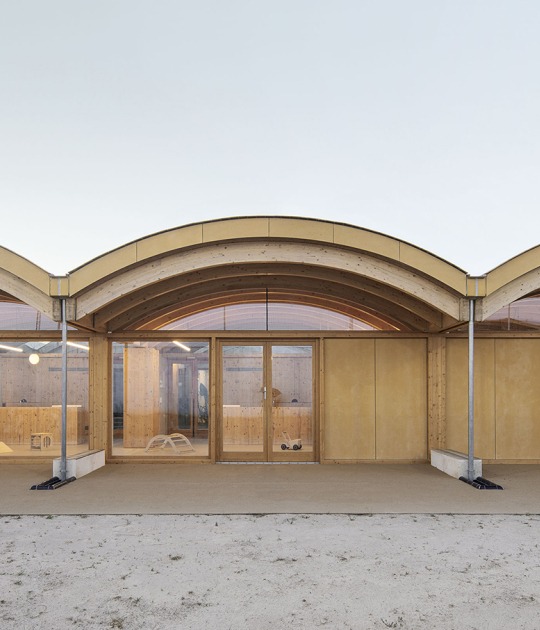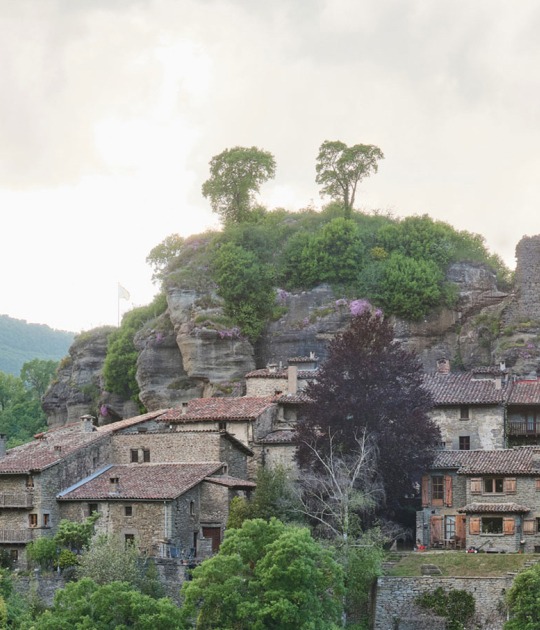The materials used in the Margot restaurant also make evident that search for the optimization of resources carried out by the architect since the number of materials used is very low and all of them are used in their most primary state. Some of those materials used in the construction of the restaurant are concrete, wood, corten steel, and glass.
Description of project by Alfaro/Acevedo-Arquitectura
The work was conceived from a client's premise: “farm-to-table”. From this concept and considering the characteristics of the garden neighborhood of the place, a simple typology was thought, of unique and flexible space surrounded by nature. Where the dining room coexists in the central area, the open kitchen at one end and the bar at the other. The building is implanted in one of the two lots available for the project, separated from the dividing wall to allow a service entrance and leaving the remaining lot to develop the organic garden, through which the establishment is entered, and which in turn will give sustainability to the gastronomic activity to be developed.
On the other hand, and continuing with this idea of optimization of resources; Few materials were used and in their natural state: concrete, corten steel, wood and glass.
The place also has a basement where the winery is located and a chamber for cheeses, hams and preserves. On the other hand, the kitchen has two chambers for maturing meats and a fire pit.
On the roof of the restaurant, a green terrace is developed in one sector that is also part of the garden, and in the other sector a technical floor with the VRV equipment, tanks and panels solar.
The whole project aims to allow the development of the activity in a sustainable way.











































































