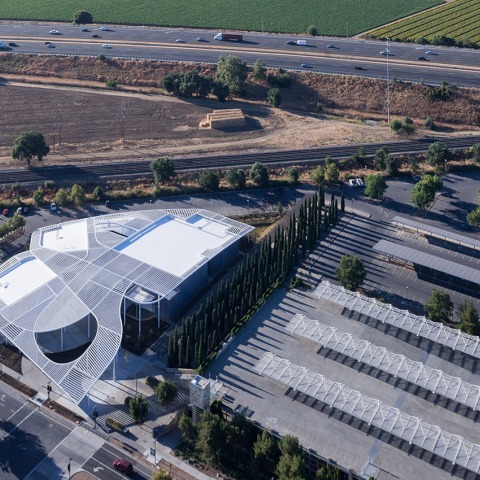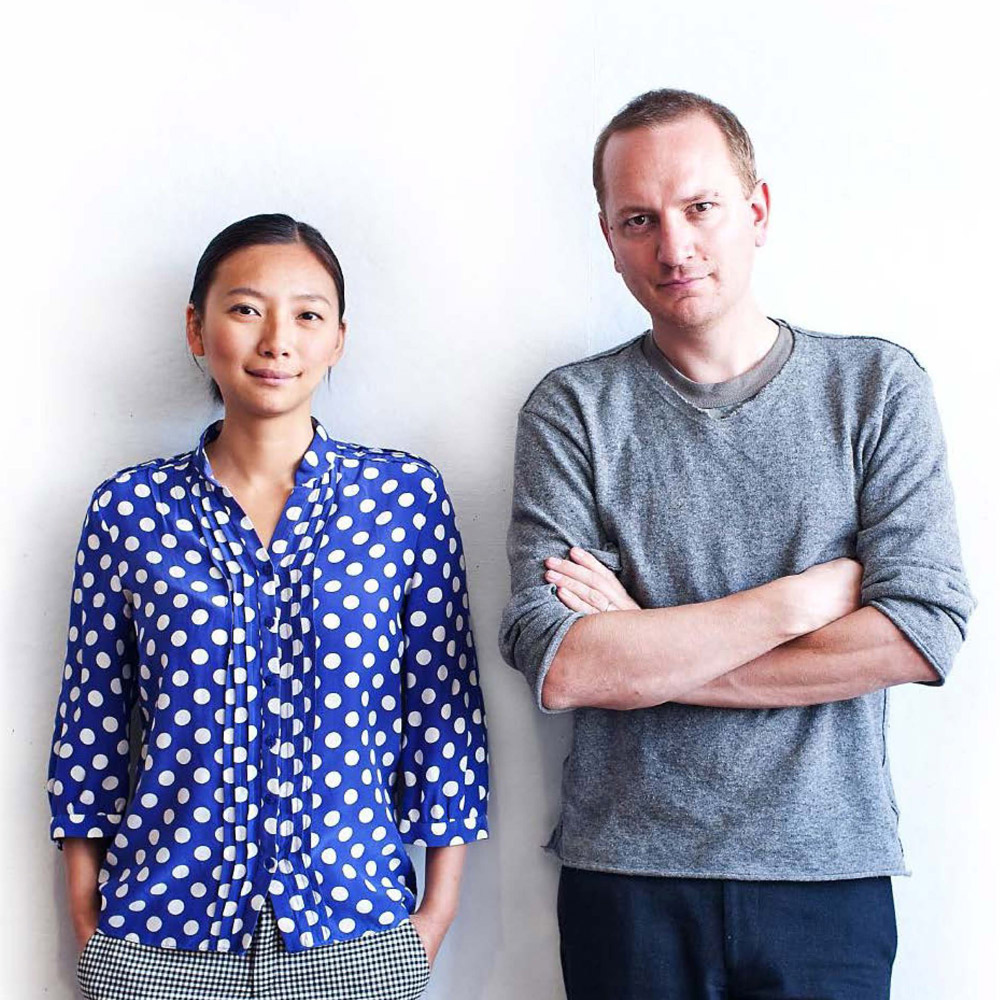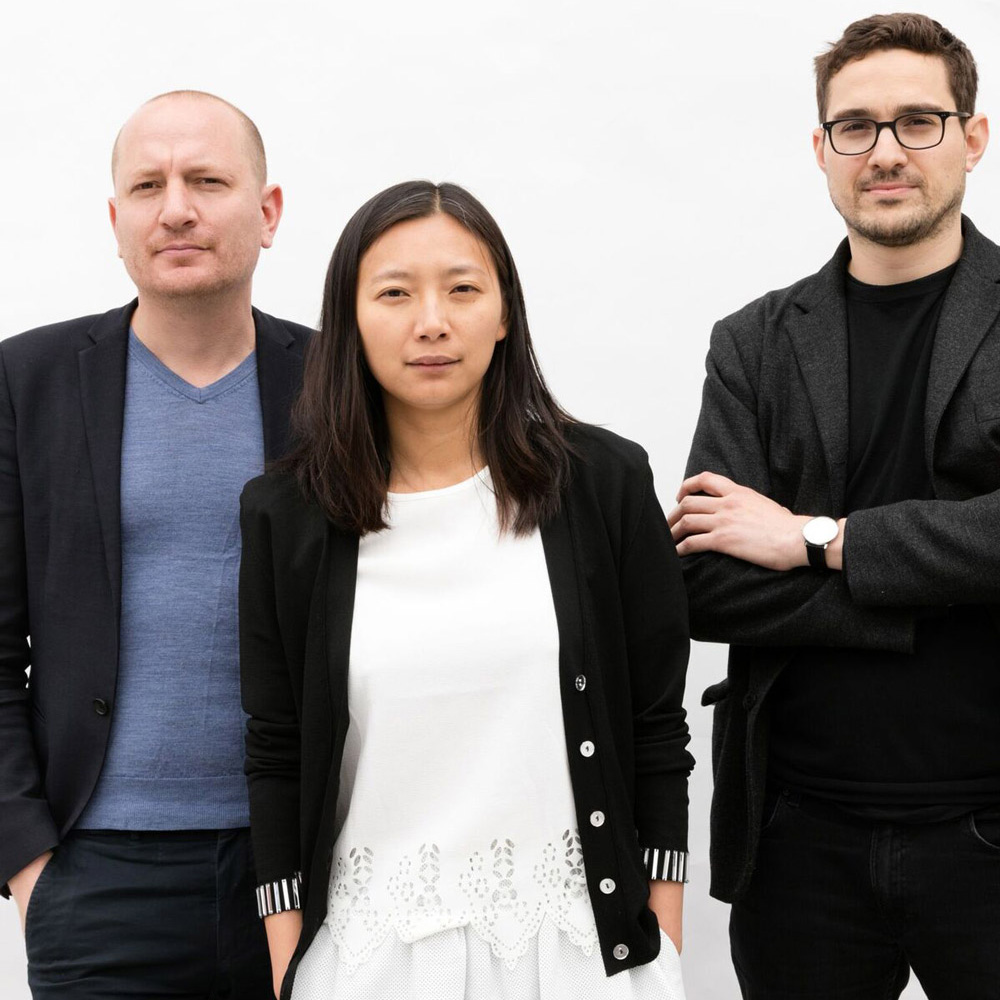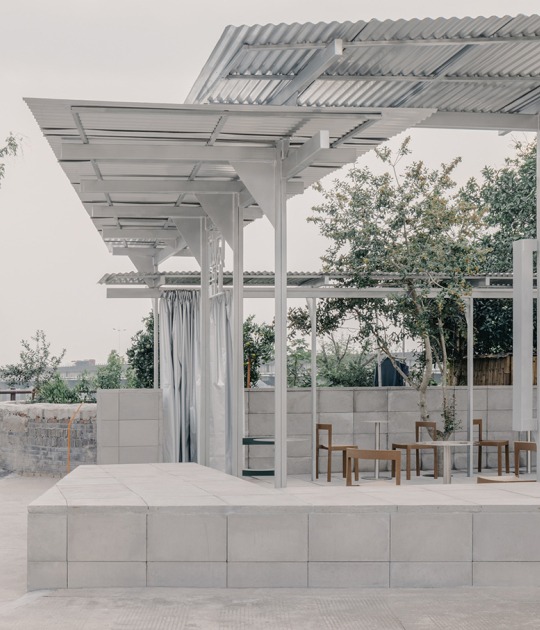The new museum of art has been designed by associated architects SO-IL, an innovative, emerging practice based in Brooklyn, New York, and the collaboration of Bohlin Cywinski Jackson, a known firm based in San Francisco, Seattle and Pennsylvania.
The Manetti Shrem Museum, located along Interstate 80 on the south edge of campus, will provide new classroom space for studies in a range of fields and will incorporate two outdoor projection walls, free Wi-Fi access and study areas for students to help fulfill its commitment to 24/7 use for faculty, students, staff and the public.
Description project by SO-IL and Bohlin Cywinski Jackson
A 50,000 square-foot “Grand Canopy” of perforated aluminum triangular beams, supported by 40 steel columns, is the signature design gesture and an engineering challenge. Taking cues from agricultural vernacular buildings of the Central Valley, as well as the lush trees of the arboretum on campus, the permeable roof serves as a modulator and projector of light and shade and sets the stage for gatherings on the UC Davis campus. The canopy tops most of the 75,000 square-foot museum site, which comprises a hardscape entry plaza; separate pavilions for galleries, art making, and operations; a courtyard; and a glass-enclosed lobby opening out onto each of these spaces and to views beyond. The plan invites moments of encounter and wonder and provides opportunities for informal learning. Two outdoor projection walls, free Wi-Fi access and study areas for students will help fulfill the museum’s commitment to 24/7 use.
The qualities of openness and porosity are expressed in ways large and small, from the materiality of the perforated aluminum canopy to the strategic orientation and insertion of smooth, clear, curved glass walls. The open lobby contracts or extends with the push of a button controlling a glass garage door, while a metal-mesh, 17-foot-tall ceiling in the primary gallery allows visitors to sense the pitch of the canopy at 30 feet, giving a hint of the space between gallery ceiling and roof filled with duct work, wiring and other back-of-house requirements.
The sight of quilted farmlands and rows and rows of crops surrounding the museum inspired the geometry of the Grand Canopy and the exterior cladding of pre-cast corrugated concrete. A textured use of materials—aluminum, concrete, clear glass, wood and white walls—responds subtly to the soft light of the Central Valley. The orientation and spacing of the canopy’s aluminum infill beams, more than 900 in all, create a rich tapestry of light and shadow.
The design of the Manetti Shrem Museum signals that education is at the core of the institution’s vision: as one enters the museum, among the first spaces to be encountered are large, open rooms for classrooms and indoor and outdoor workshops. The goal is for UC Davis students across the curriculum, not just those studying art or art history, to utilize the building. Student groups will be able to sign up through the university’s central booking to use a classroom or lounge and a collections room with vitrines and flat files will accommodate classes and seminars.






































