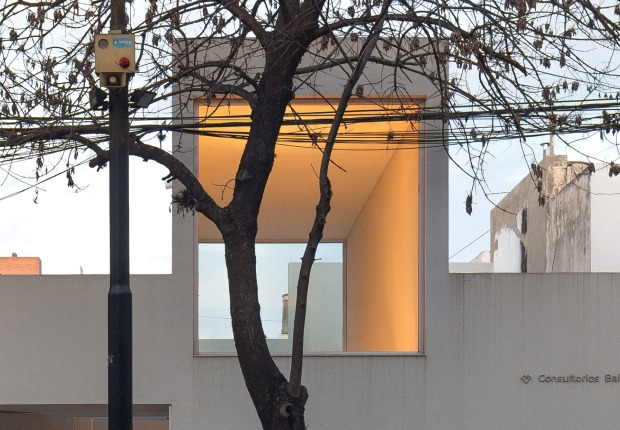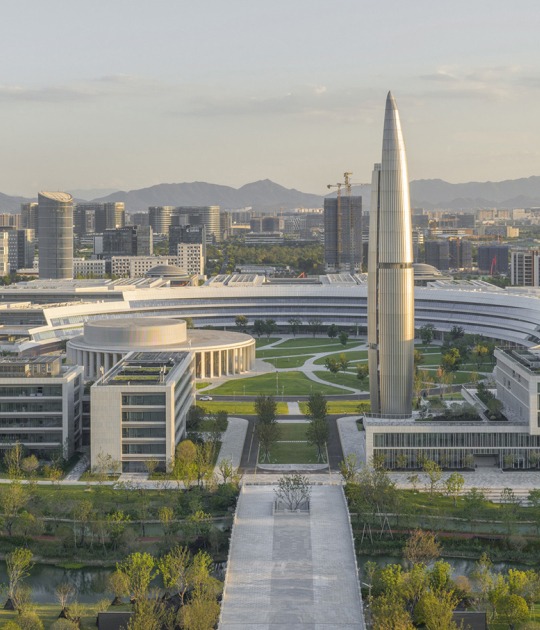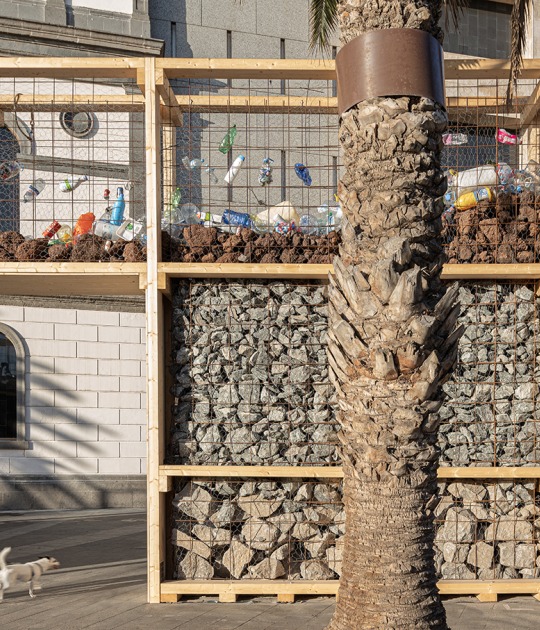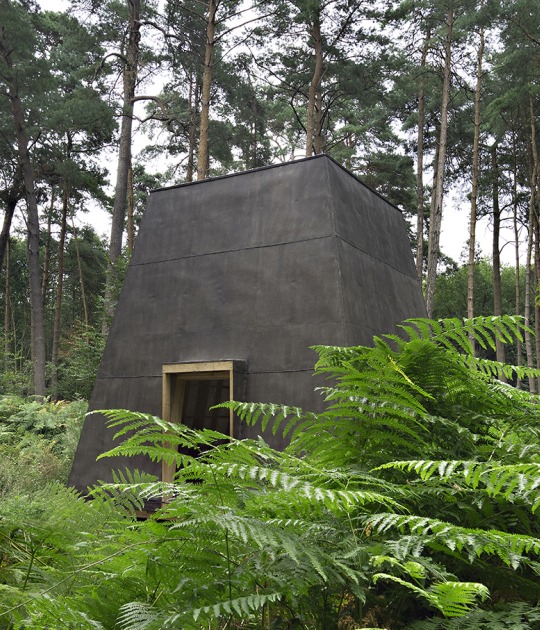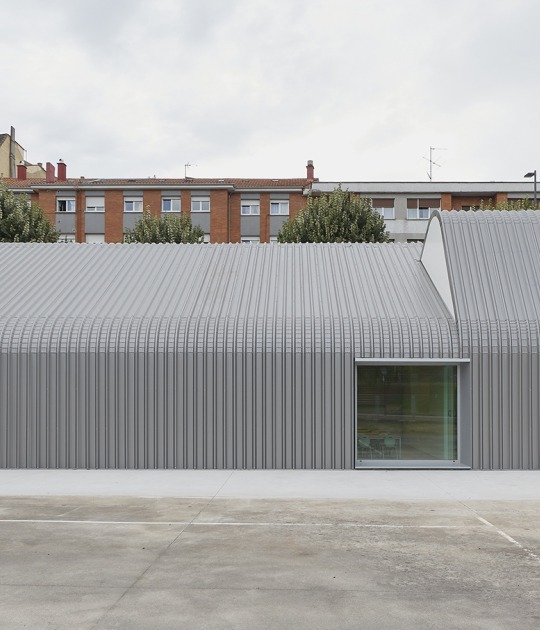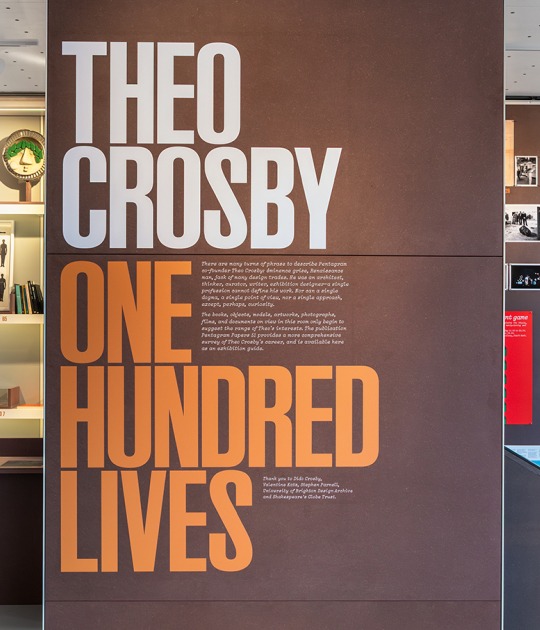Schaudt Architekten designed a rectangular building with two parallel facades of 42.8 m. The structure is organized with 17 pillars with diagonal braces that support the load of the gable roof, spanning a 12.5 m wide span that facilitates a flexible space. The building permanently houses a restaurant, a ticket sales area, an information point and public toilets. Being able to present other temporary uses if necessary.
The structure is made of wood from the region except for some interior reinforced concrete pillars. Its exterior finishes are also made of wood that are interspersed with large windows. The architects have paid special attention to making the building energy-sustainable, with a selection of renewable materials. The roof is covered with photovoltaic panels that are the only electricity generator. Ventilation is connected to a heat recovery system and in summer a controlled night cooling system is used.

Mole Radolfzell by Schaudt architekten. Photograph by Zooey Braun.
Project description by Schaudt architekten
The harbor pier in Radolfzell is undoubtedly one of the most prominent places in the town, which is highly frequented by hundreds of thousands of visitors and locals every year. The headland is surrounded by Lake Constance on three sides to the south, east and west and therefore contributes significantly to the character of Radolfzell's tourist hotspot.
The building has no rear side, which would simply not be possible in this prominent location.
The new building on the harbor pier in Radolfzell includes a restaurant, a ticket and information area for the Lake Constance shipping companies, as well as public toilets.
A 42.8 m long and 12.5 m wide building with a pitched gable roof was realized in a timber hybrid construction. The clear grid of the 17 visible timber trusses that span the hall becomes the design-defining element of the building. With the additional diagonal supports on the outside, which act as tension rods for the supporting structure, the result is a timber house that is reduced to the essentials and is highly recognizable. The sloping pitched roof and the surrounding glass/wood façade allow the slender, elongated building to blend in perfectly next to the listed avenue of plane trees.

Mole Radolfzell by Schaudt architekten. Photograph by Zooey Braun.
When planning the building, consistent attention was paid to cost-effectiveness. The chosen timber structure initially creates a "hall" with maximum flexibility. Under this hall roof, flexibly adaptable floor plans are also possible in the future. This makes it possible to respond to changing building orientations in a contemporary way. As the interior consists of non-load-bearing walls except for a few load-bearing reinforced concrete columns, the floor plan can be adapted at any time using simple means.
Wood is used as an important regional and regenerative raw material from the surrounding area (e.g. the Black Forest). This makes it possible to make a significant contribution to climate and resource protection during the construction of the building.
The use of renewable raw materials avoids the consumption of finite building materials such as sand, gravel, gypsum etc. and thus makes an active contribution to climate protection.
Electricity is generated purely from the building's own PV roof. The ventilation required for the catering kitchen is connected to a heat recovery system.
In the summer months, the thermal mass of the floor slab is activated by a controlled night-time cooling system, which means that the building does not need to be additionally cooled.
In this way, the energy requirements of the EnEV can be met naturally by targeted means.
In addition, the clear structure of the building means that a high degree of prefabrication can be achieved with a short construction time.

















