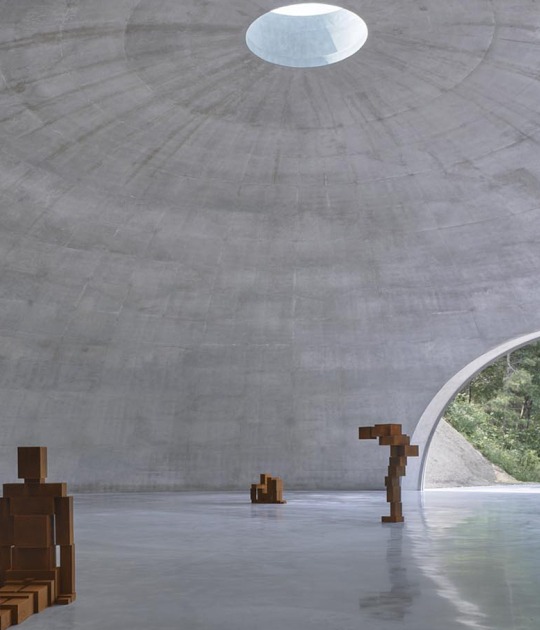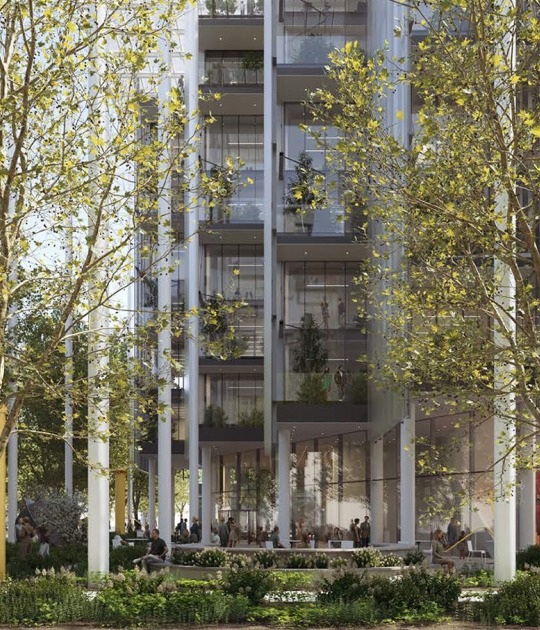Seeking inspiration in utopic Italian projects and in Russian constructivists, the study based in New York PARA Project designed this house in a suburb of Syracuse. The project has been shortlisted as a finalist in the MCHAP.emerge prize 2014/2015, organized by Escuela de Arquitectura del Illinois Institute of Technology.
Description of the project by PARA Project
Objectives
I prefer to discuss this in relationship to others... I've always been drawn to that project by Pettena. His ice block is a kind of comfortably resting misfit – a great blend of foreign and familiar. I love how it works simultaneously as an object and a void. A type of placeholder for the familiar, but suspiciously foreign, defined strictly by its context. I studied under Gianni for a year as a student actually, (and Cristiano too (of Superstudio) - so have a lot of respect for those italian radicals). But his ice house was always a favorite of mine.
When I first saw the context of the house in Syracuse, Pettena's of course came to mind, and I became super interested in how similar ideas could work as a writing studio, operating more as a nuanced void than a block, a blank place in the suburban realm. Of course, Gianni's project isn't the only reference. I was also very into Melnikov's studio and ideas about masks. The allure of what's actually behind the mask.
Context
The problem was really one of the suburbs and addressing notions of sameness and the generic
Performance
The other real expedient for me in this project was about disorientation... the bookcase uses mirrors, objects (books), and voids as interchangeable. I've been playing with this idea of a "confused divider" a lot lately in various ways... something that collapses the space you occupy with the space beyond you. It's a perceptual experiment in the doubling of space – the tension between the need for a spatial referent, orienting yourself with the space that you cannot occupy. This bookcase is a small experiment in confusing that relationship... taking you out of the referential just a bit.





































