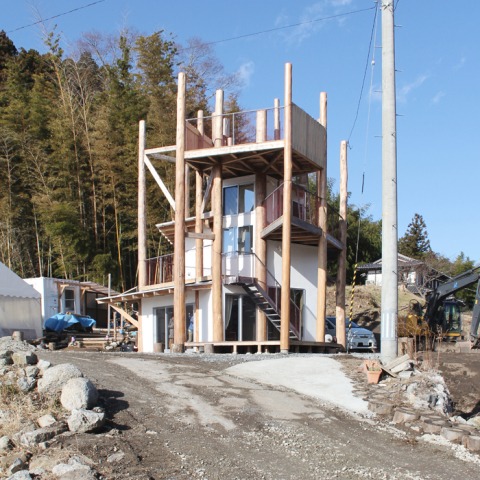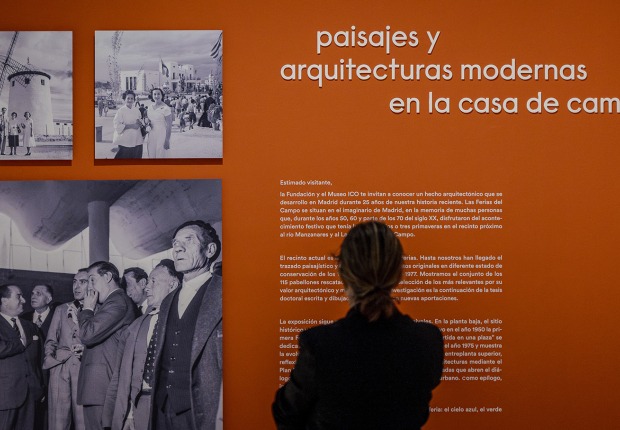Memory of project
After introducing the various projects in the japanese pavilion of the 2012 venice architecture biennale, the collaborative team of japenese architects including Toyo Ito, Kumiko Inui, Sou Fujimoto, and Akihisa Hirata have built a full-scale prototype of their gathering house concept open to the public in rikuzentakata. In response to the great east japan earthquake of 2011, the group of architects worked together to explore possible future typologies for japanese coastal cities that may be prone to similar events. Using a system of natural wooden columns like pilotis arranged on a regular grid, the volumes are suspended in a three-dimensional matrix like a complex home on stilts with a relationship on both the horizontal and vertical axes of the different layers of the dwelling, sometimes maintaining the orthogonal nature of the foundations while at others exercising the exception. "Home for all" serves as a gathering space for the thousands of people that were left homeless after the devastating natural disaster.
Text.- Kumiko Inui.
CREDITS.-
Main architects.- Toyo Ito, Kumiko Inui, Akihisa Hirata, Sou Fujimoto.
consultant.- Jun Sato Structural.
Contractor.- Shelter.
Date.- November 2012.
Programme.- Community center.
Surface.- 29,96 m² (total floor area).
Site.- Rikuzentakata, Iwate, Japan.







































