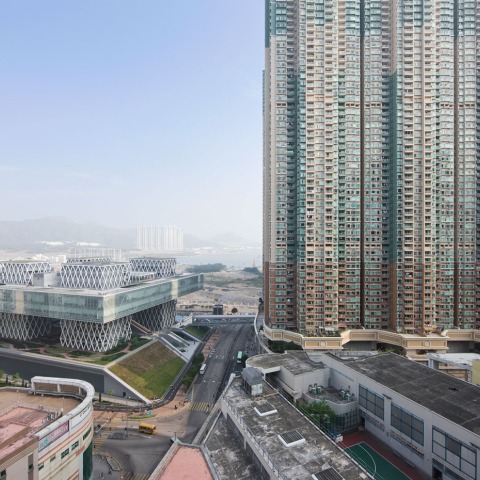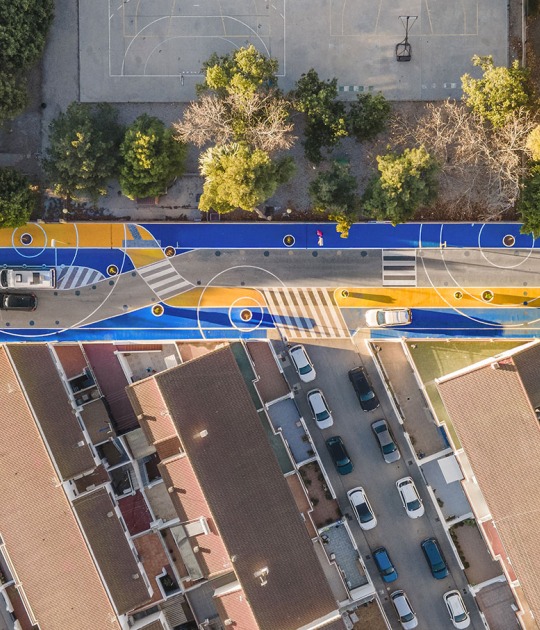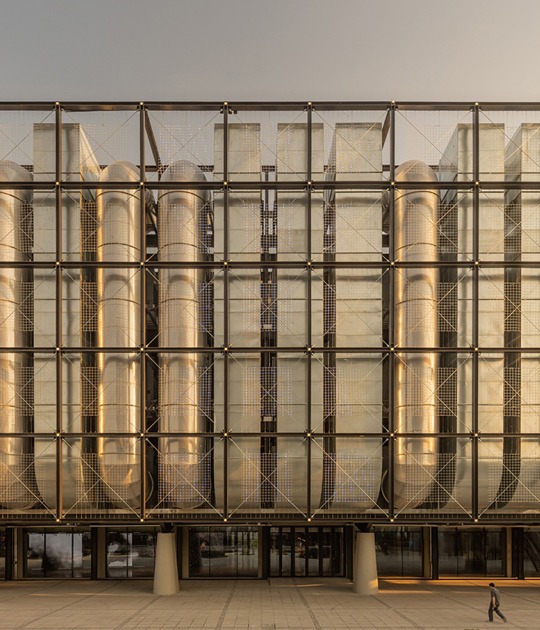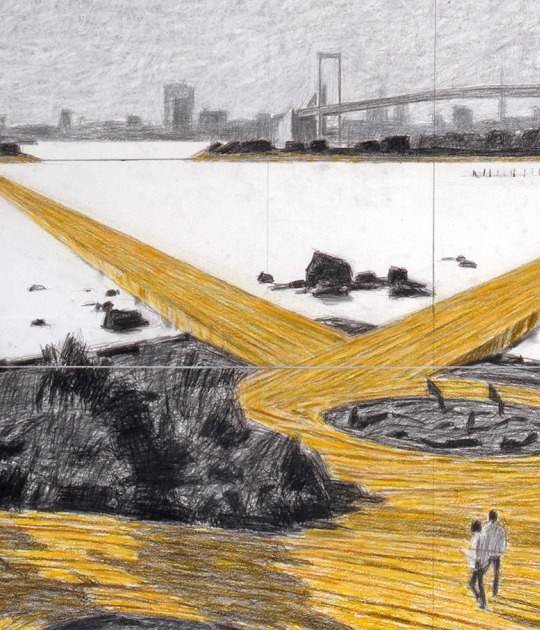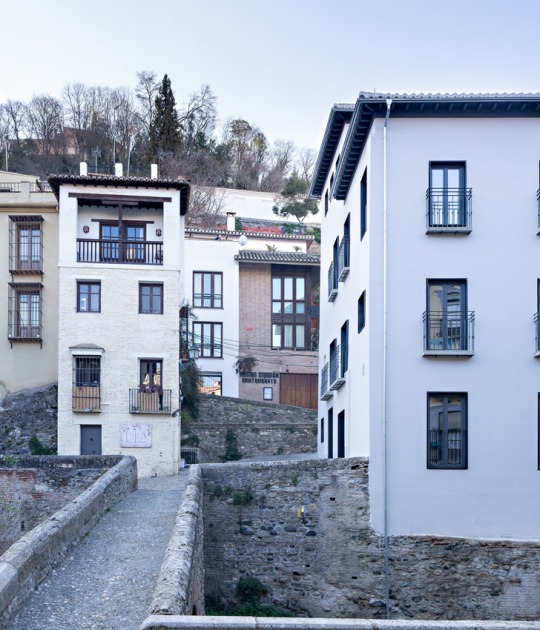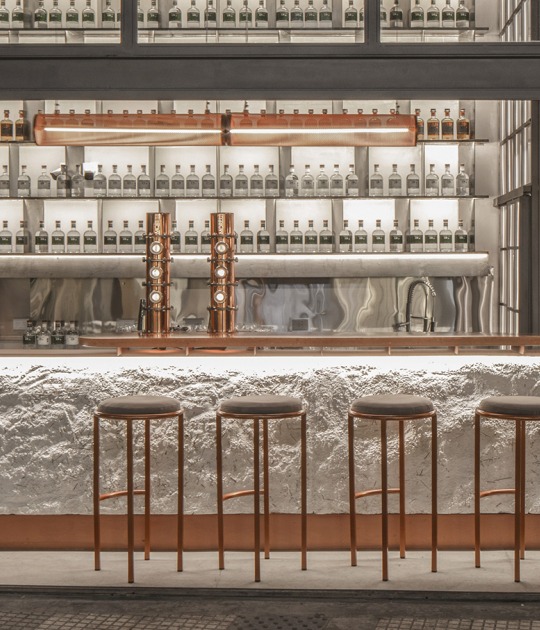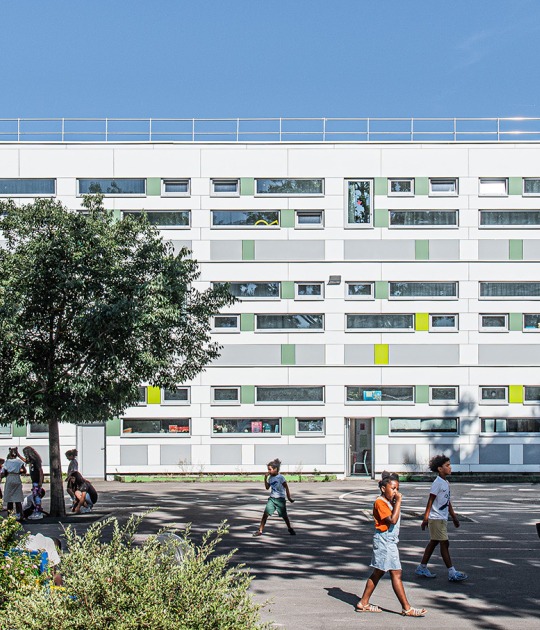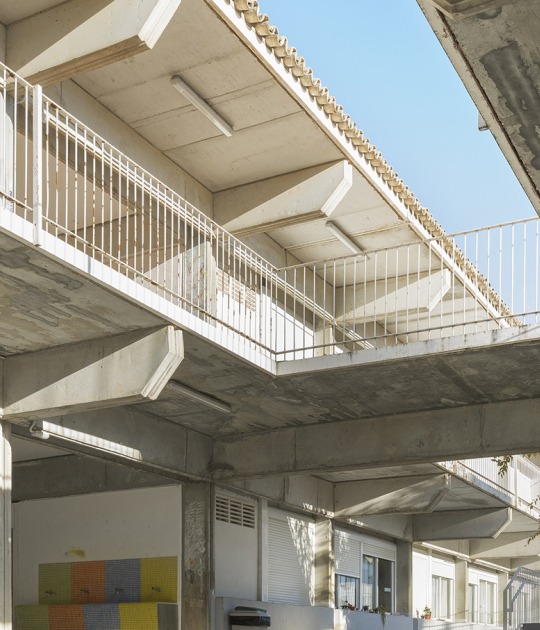How can a place on the one hand fulfill an ambition for synergy, aiming to harmonise the channels linked to design and on the other hand express the identity of each specialty? How can it open itself up to the outside world whilst still retaining the exclusivity and intellectual protection required to produce the best design? How can we construct a building for a trend-setting institution, without at the same time linking it to a category?
To do so, the institute must offer an “infrastructure” capable of producing design and of connecting it to the outside world. “The white sheet, the starting point of everything…” symbolises the new Hong Kong Design Institute. The raising of the Institute enabled the base to be transformed into a large public space for interaction and the exchange of ideas, an urban space of which the key role is to encourage meetings and relaxation and to provide a natural green space.
Therefore connectivity to the city appears virtually natural. The “pillars of education” are incorporated in the complex. They accommodate the classrooms and support the institute. They join together to merge into the “aerial city” that provides services and quieter places. In this way, the Design Institute includes the operational components between the sky and the ground, a complex that is typical of Hong Kong.
CREDITS
Architects.- CAAU. Thomas Coldefy and Isabel Van Haute.
Team.- P & T Group. Structural Engineering.- ARUP Hong Kong. Mep Engineering.- PBA Hong Kong. Landscape Architects.- ACLA Hong Kong. Acoustics.- SHEN, Milsom & Wilke Hong Kong
Budget.- 78,212,112 €
Client.- Vocational Training Council Hong Kong
Location.- Hong Kong, China.
Program.- Design University.
Area.- 42,000 m²
Completed 2010
