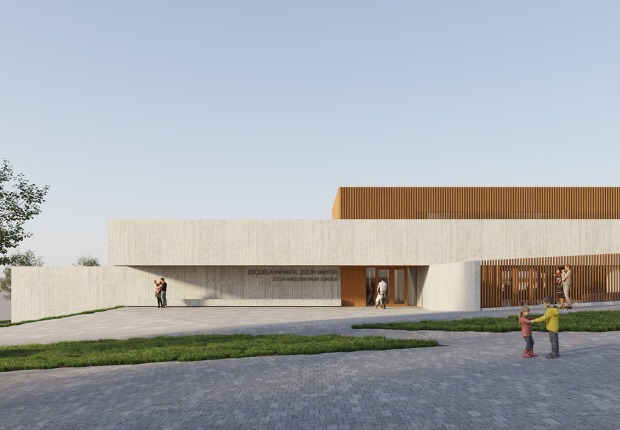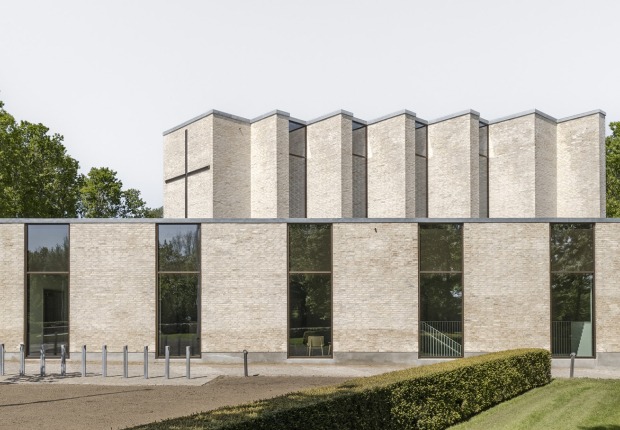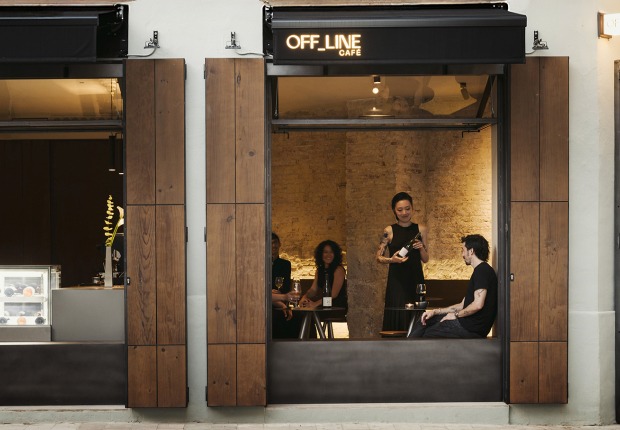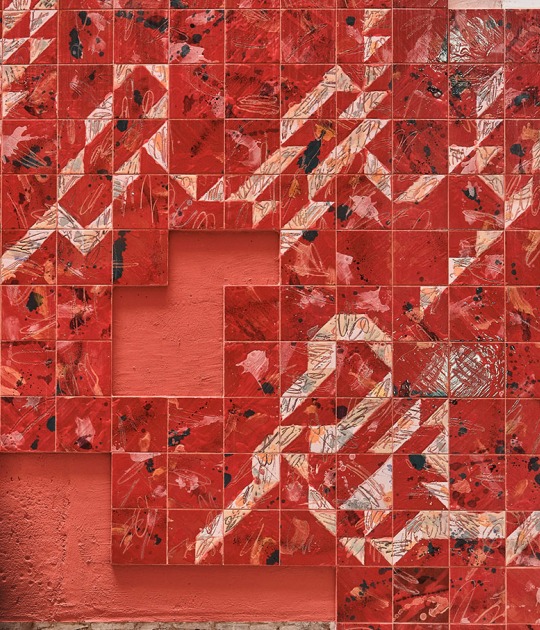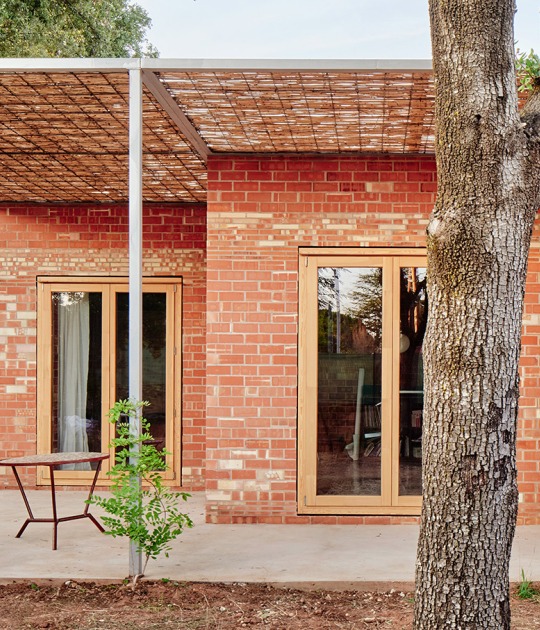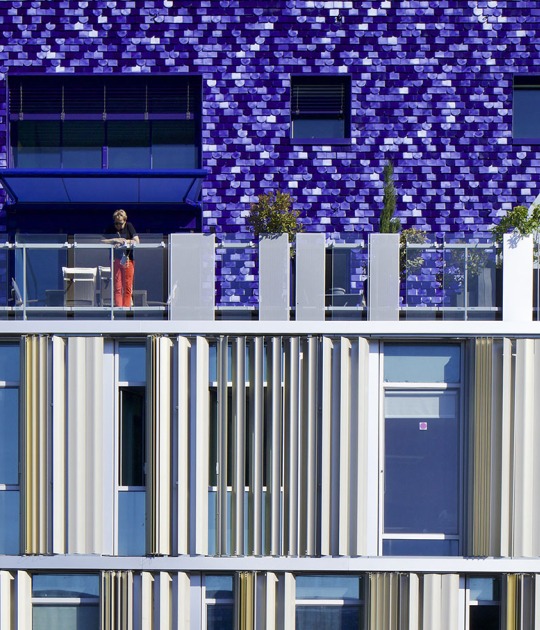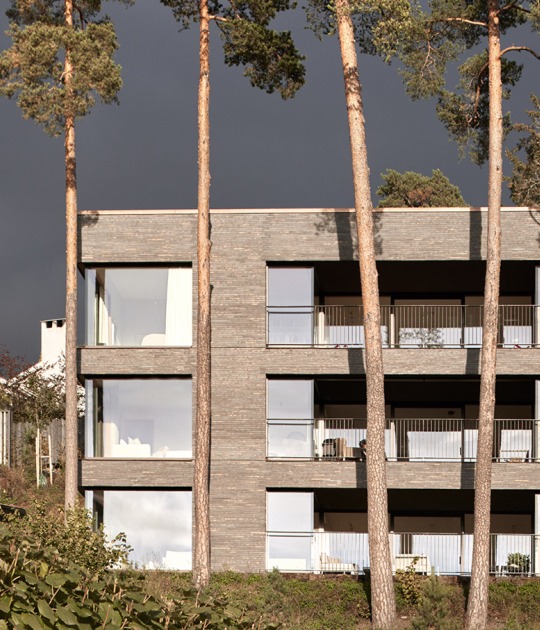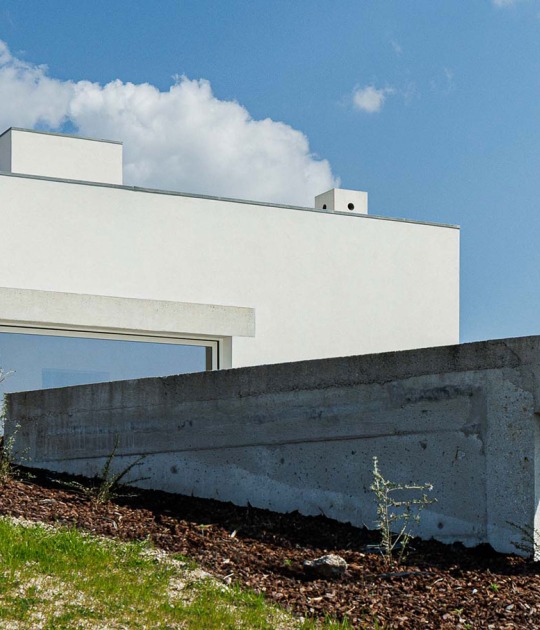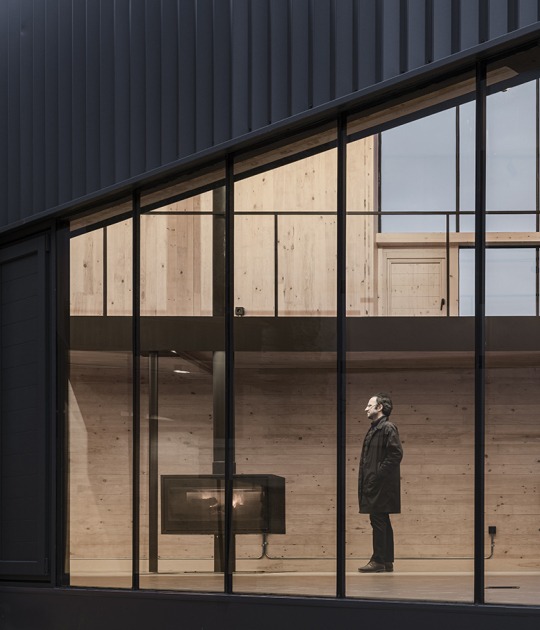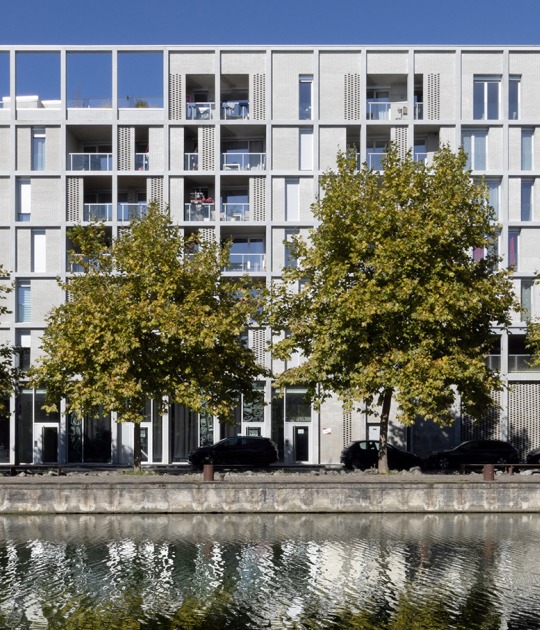
Vieira de Moura Architects has created a project with a dual identity through contrast in its different languages. To the north, a minimalist and pure approach is used on the façade, which results in a smaller and more private volume, which differs from the exuberant and complex representation of the opposite façade, to the south, whose volumetry takes on a greater and more social amplitude.
In addition to creating a geometric game that guarantees a conscious dialogue between the house and its surroundings, and above all with the precious maritime landscape, the project is articulated respectfully with the surrounding buildings with a strong dynamism that provides the inhabitant with a series of rich interior and exterior spaces to enjoy the views.

Villa Fortaleza by Vieira de Moura Architects. Photograph by Ivo Tavares Studio.
Project description by Vieira de Moura Architects
Located on the Algarve west coast, this luxurious Villa enjoys a privileged seafront location. The land has a steeply sloping topography, which has contributed to an extraordinary sun exposure. This difference in levels was essential in the development of the proposal. The living areas are developed to the south, while the areas of circulation are concentrated on the north side.
Villa Fortaleza has three floors, with large terraces and stunning landscaping. The challenge of ensuring that all interior and exterior spaces can take in the magnificent sea views was largely successful.

Due to its unique location, this project has a dual identity. On the one hand, we have a minimalist and pure language on the north façade, resulting from a smaller volume and the necessary privacy of its spaces. On the other hand, to the south, there is a more exuberant and complex design. In which the volumetry acquires another amplitude resulting from its size.
Its bi-directional geometry, as well as guaranteeing articulation with the surrounding buildings and better solar orientation, has made it possible to “break up” the volume, giving a strong and light dynamic to this front of considerable scale.















































