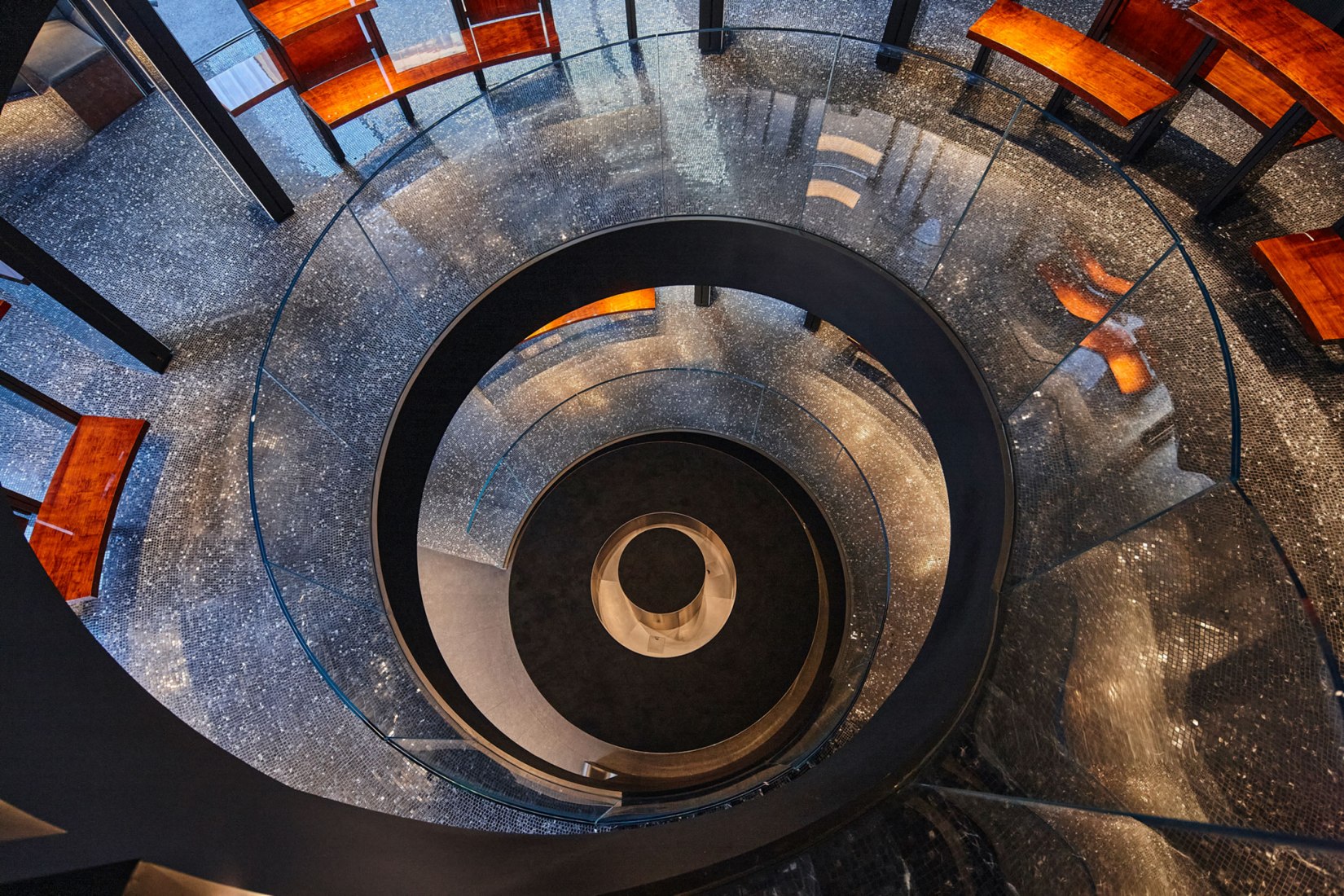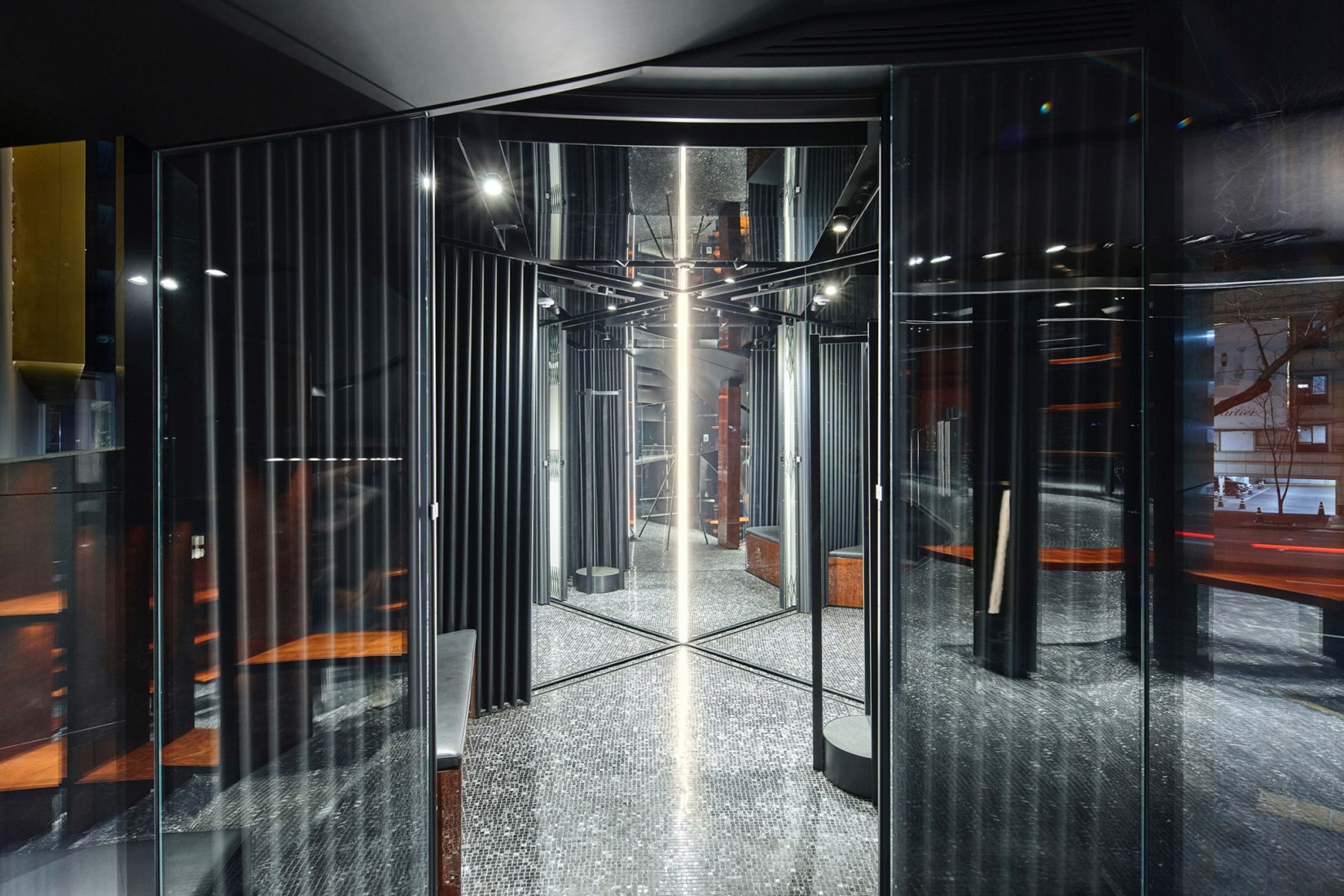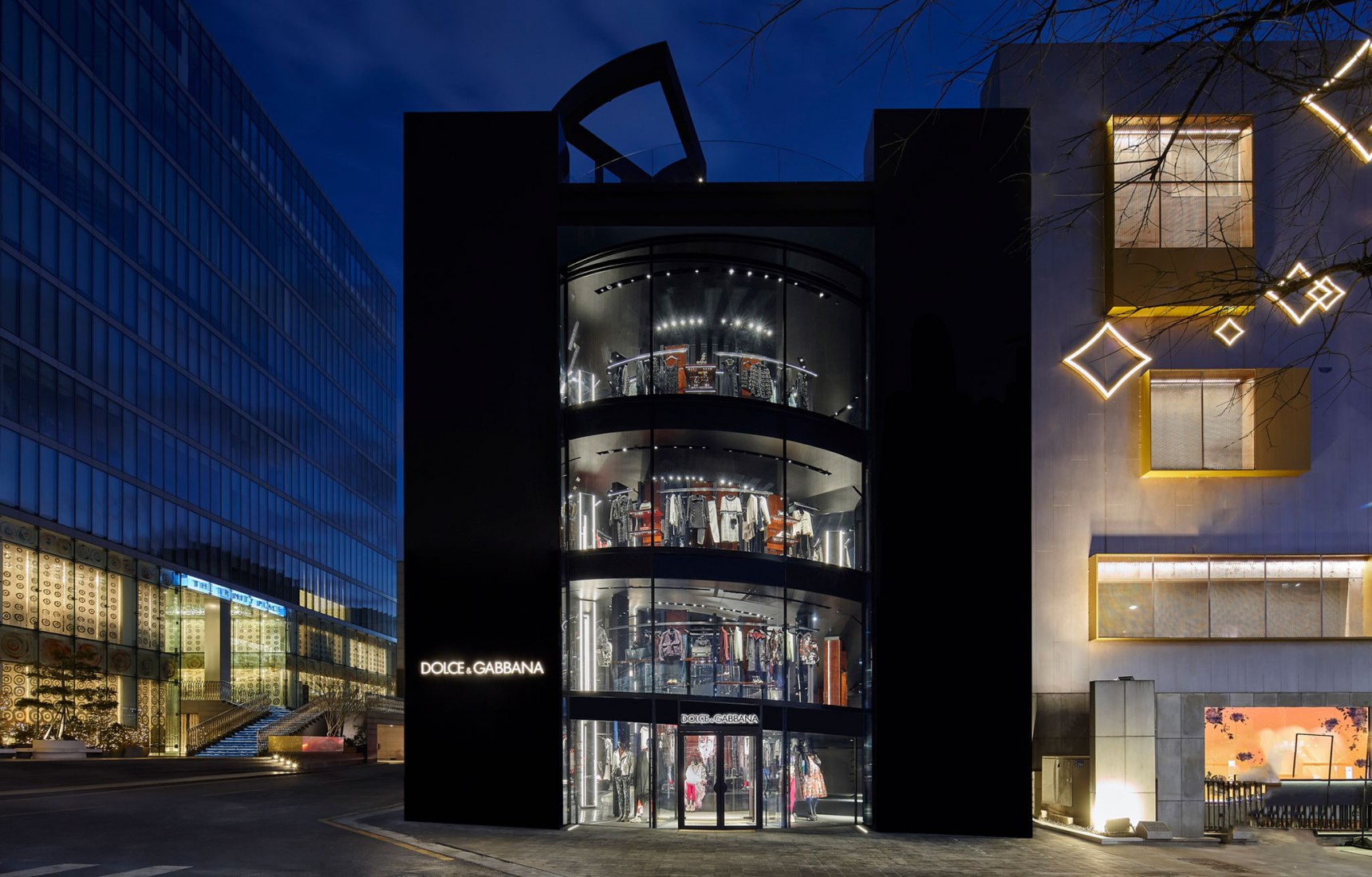The result of this architectural work gives rise to a contemporary image that shows the ready-to-wear collection of Dolce & Gabbana for women and men in a kind of cozy whirlpool that culminates in the terrace, where a room located at the end of the spiral that crowns the building to welcome guests for a relaxing and welcoming end of the visit.
Description of project by Jean Nouvel
In Seoul, an imposing and precious glass encasing preserves and yet reveals extraordinary treasures of fine craftsmanship: the new Dolce&Gabbana boutique at Cheongdam-dong, in the Gangnam District, is an architectural ode to the encounter between love for tradition and ceaseless innovation.
Dolce&Gabbana inaugurates an important flagship store choosing the unmistakable signature of Jean Nouvel, with whom Domenico Dolce and Stefano Gabbana had already cooperated on the occasion of an exhibition staged at Palazzo Della Ragione in Milan in 2009.
Created in synergy with the Ateliers Jean Nouvel studios for the architectural design and Jean Nouvel Design for the interiors, the building is located in the main luxury retail street of Seoul and is characterized externally by the evanescence of its volumes, which redesign the district’s profile.
A cylinder of extra-clear glass, set between four corner pillars made of black granite, offers the city an overall view of the Dolce&Gabbana Collections preserved within it, thanks to the large convex glass facades on two sides of the building. The light transparency of the glass and the intense black, a symbol of absolute elegance, chase each other in a game of mutual references that moves from the outside into the heart of the store.
Surprising and attractive, the interior of the boutique develops on a single large spiral ramp, clad in mosaic Nero Marquina marble, which seamlessly connects the different floors, thus offering a special and unique visiting experience. The visitor is invited to be carried upwards by this vortex to discover the Dolce&Gabbana Collections, which are enhanced, floor by floor, by a captivating lighting system.
The interior design is minimalist and dominated by the use of black in its countless shades and finishes: glossy black glass, gray concrete, and black anodized aluminum interact with the warm and refined nuances of mango wood, thus recreating a welcoming and sophisticated environment, suitable to host Dolce&Gabbana creations. The main display system, which extends over the entire spiral ramp, is obtained by the use of a succession of modular elements to which shelves and rods are affixed at different heights: the result is an evocative swirl of objects that appear to float following the direction of the spiral slab. Corners and loggias created inside the black granite volumes offer additional spaces for displaying products and intimate dressing areas.
The experience continues on the terrace: the lounge welcomes guests in an environment with a strong contemporary feel, surmounted by a large semi-circular canopy, the ideal completion of the spiral ramp that dominates the entire building. The furnishings, the elegant black metal seats, and the sinuous granite bar counter contribute to making the space the ultimate destination for unforgettable moments of conviviality and relaxation.
The boutique hosts the Ready to Wear, Accessories, Fine Jewellery, and Watches Collection for Women and Man and the Made to Measure service by Dolce&Gabbana Sartoria.























































